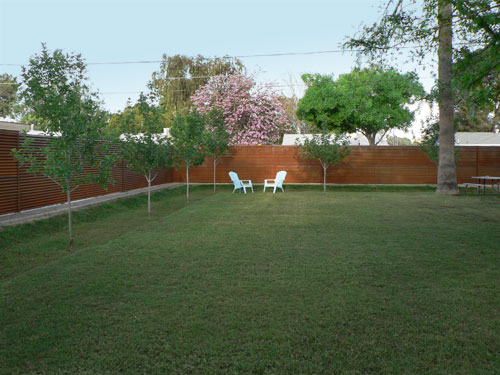- Index
- Chronology
- Neighborhoods
- Portfolio
- Ralph Haver
- Commercial
- Customs
- Characteristics
- Family Story
- Jimmie Nunn
- Civic Spaces
- Awards
- James Salter
- Multifamily
- Have a Haver?
The Hopkins House, a 1946 Custom by Ralph Haver AIA
A Rustic Modern Fence for a Haver Home
By Alison King, Founding Editor, Modern Phoenix
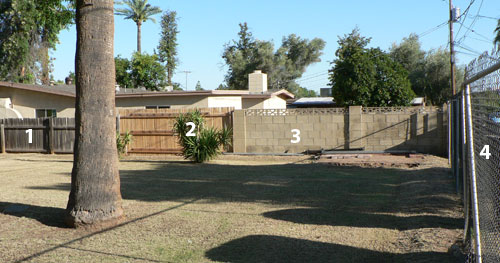 There's nothing quite like looking at your neighbors' ugly fences every day, especially if there's six of them in every shape and texture imaginable. We came into owning our Haver Home knowing that we had a sizable security and beautification problem: a double-wide urban lot with over 208 linear feet of fencing to replace, and a rustic modern aesthetic that forbade the use of any more cheap cinder block.
There's nothing quite like looking at your neighbors' ugly fences every day, especially if there's six of them in every shape and texture imaginable. We came into owning our Haver Home knowing that we had a sizable security and beautification problem: a double-wide urban lot with over 208 linear feet of fencing to replace, and a rustic modern aesthetic that forbade the use of any more cheap cinder block.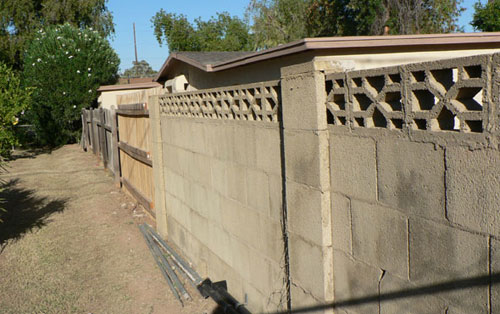 Well, honestly it was me that forbade the cinder block, because my husband Matthew kept on threatening to call up the block wall contractor as each month passed. He actually did, once, and came back with a reasonable quote that only fueled us more to come up with an aesthetically pleasing yet affordable alternative: Steel. We wanted steel. And with the price of steel going up each year our goal faded further and further out of reach. Even the trips to the steel salvage yards were starting to become depressing. Lots of pretty junque, but the engineering troubled us. This is close to what we wanted, and became exactly what was called for:
Well, honestly it was me that forbade the cinder block, because my husband Matthew kept on threatening to call up the block wall contractor as each month passed. He actually did, once, and came back with a reasonable quote that only fueled us more to come up with an aesthetically pleasing yet affordable alternative: Steel. We wanted steel. And with the price of steel going up each year our goal faded further and further out of reach. Even the trips to the steel salvage yards were starting to become depressing. Lots of pretty junque, but the engineering troubled us. This is close to what we wanted, and became exactly what was called for: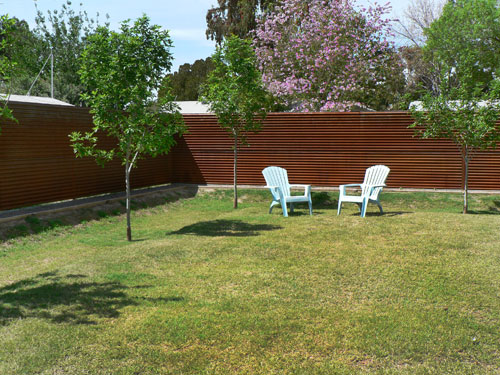 How we'd get there was a four-year journey of doubt, discovery and dammit-why-didn't-I-think-of-that. Enter Bill Tonnesen, Landscape Architect and Contractor.
How we'd get there was a four-year journey of doubt, discovery and dammit-why-didn't-I-think-of-that. Enter Bill Tonnesen, Landscape Architect and Contractor.
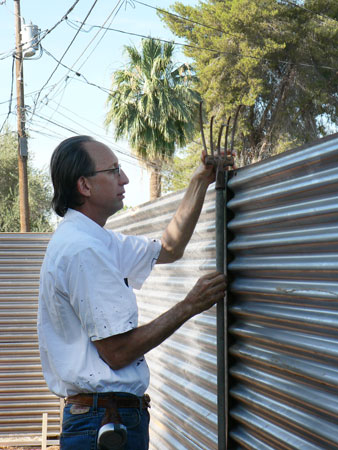 We'd seen Tonnesen's landscape work all over town, most recently on two developments down on 12th Street — Mezzo and Stella — and first met the fellow on an AIA home tour. We'd even featured one of his transformed Haver Homes on one of our own home tours in Marlen Grove. Then dined at the Tuck Shop that recently opened in Coronado.
We'd seen Tonnesen's landscape work all over town, most recently on two developments down on 12th Street — Mezzo and Stella — and first met the fellow on an AIA home tour. We'd even featured one of his transformed Haver Homes on one of our own home tours in Marlen Grove. Then dined at the Tuck Shop that recently opened in Coronado.
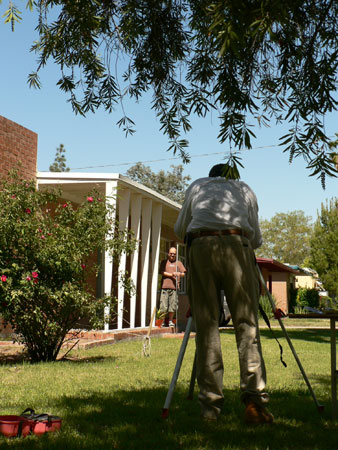 Our paths kept crossing, and when I received a phone call from Tonnesen out of the blue one day, we found ourselves collaborating on some projects; I'd build his website if he'd get us started on the first phase of our landscape. This arrangement allowed us to not only take care of the fence, but some enhancements that we hadn't even begun to think about.
Our paths kept crossing, and when I received a phone call from Tonnesen out of the blue one day, we found ourselves collaborating on some projects; I'd build his website if he'd get us started on the first phase of our landscape. This arrangement allowed us to not only take care of the fence, but some enhancements that we hadn't even begun to think about.
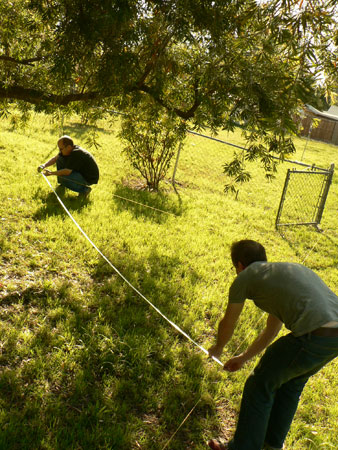 After reviewing Tonnesen's process, we performed the work we knew we could do on our own including the ambitious task of drafting an as-built site plan. We enlisted our favorite partner in home improvement crime, Chris Marks, to help Matthew measure up the property and all its distinguishing features.
After reviewing Tonnesen's process, we performed the work we knew we could do on our own including the ambitious task of drafting an as-built site plan. We enlisted our favorite partner in home improvement crime, Chris Marks, to help Matthew measure up the property and all its distinguishing features.
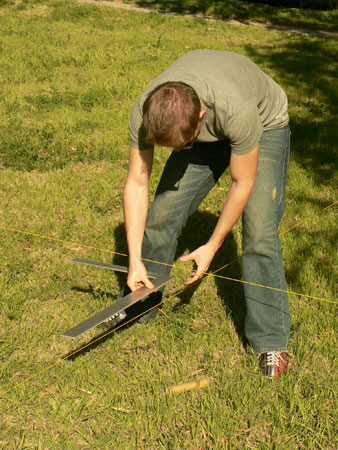 Once measurements were complete and verified, Tonnesen presented us with three different scenarios: one curvaceous and organic, another that was orchard-like and a third that was, as Goldilocks would say, felt just right and left wiggle room for future growth.
Once measurements were complete and verified, Tonnesen presented us with three different scenarios: one curvaceous and organic, another that was orchard-like and a third that was, as Goldilocks would say, felt just right and left wiggle room for future growth. 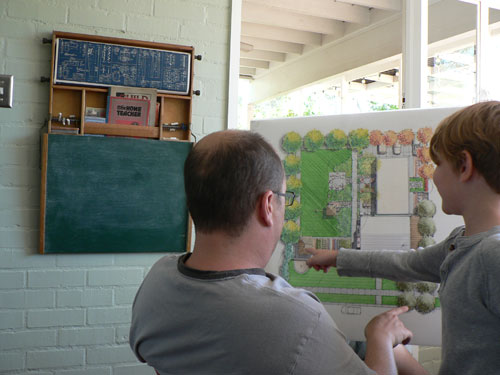 Our 1946 Haver Home is situated in the corner of a lush irrigated lot with 60-year-old Pecan and Palm trees, but views of the neighbors' air conditioners and power lines distracted from the potential serenity of the lot. Tonnesen's plan was to bring order to that space through reference to an underlying grid.
Our 1946 Haver Home is situated in the corner of a lush irrigated lot with 60-year-old Pecan and Palm trees, but views of the neighbors' air conditioners and power lines distracted from the potential serenity of the lot. Tonnesen's plan was to bring order to that space through reference to an underlying grid.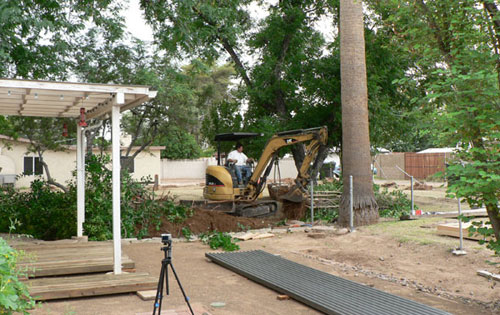 The interior of the yard was cluttered and subdivided by walls of Privet and Lantana, plus dozens of volunteer plants that had taken root over the decades. Though watching the lawn get scalped and then shredded by the equipment was unsettling, I literally cheered when the backhoe tore out the wall of privet and turned our three back yards into one.
The interior of the yard was cluttered and subdivided by walls of Privet and Lantana, plus dozens of volunteer plants that had taken root over the decades. Though watching the lawn get scalped and then shredded by the equipment was unsettling, I literally cheered when the backhoe tore out the wall of privet and turned our three back yards into one. 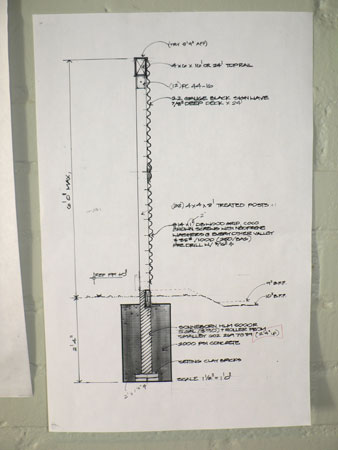 The design of the fence itself was problematic; we could afford the 20-gage steel for the corrugated weathering steel, but getting enough steel posts would be a stretch. The corrugation itself was a compromise because it needed less structural cross-bracing. We chose 8-foot pressure treated 4 X 4s instead. I was afraid I'd not care for the visual clutter of the corrugated pattern, but that concern faded as the rust buildup began.
The design of the fence itself was problematic; we could afford the 20-gage steel for the corrugated weathering steel, but getting enough steel posts would be a stretch. The corrugation itself was a compromise because it needed less structural cross-bracing. We chose 8-foot pressure treated 4 X 4s instead. I was afraid I'd not care for the visual clutter of the corrugated pattern, but that concern faded as the rust buildup began.
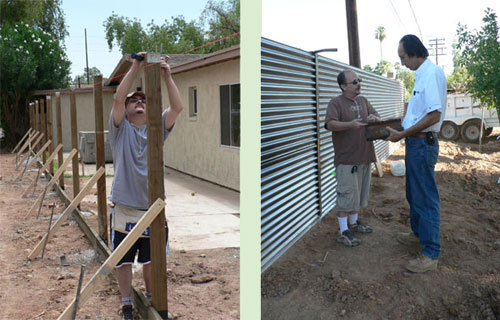 As many readers of Modern Phoenix know, we are the epitome of the hands-on D.I.Y. client — and Tonnesen was okay with that, letting us run around town pricing, purchasing materials and taking care of small tasks like asphalting all the posts, fitting washers, and attaching hardware.
As many readers of Modern Phoenix know, we are the epitome of the hands-on D.I.Y. client — and Tonnesen was okay with that, letting us run around town pricing, purchasing materials and taking care of small tasks like asphalting all the posts, fitting washers, and attaching hardware.
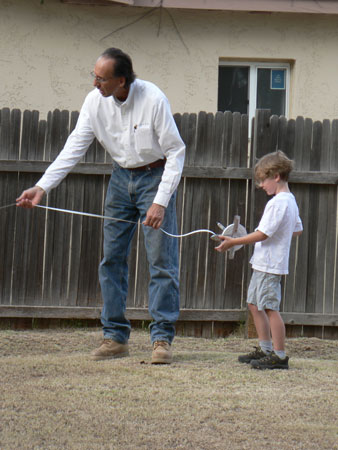 The sheer scope of this fence project was clearly out of our family's grasp — not to mention our physical strength with all the steel — but we wanted to stay involved. We spent our vacation working days, nights and weekends to keep the project moving forward while the crew wasn't there.
The sheer scope of this fence project was clearly out of our family's grasp — not to mention our physical strength with all the steel — but we wanted to stay involved. We spent our vacation working days, nights and weekends to keep the project moving forward while the crew wasn't there.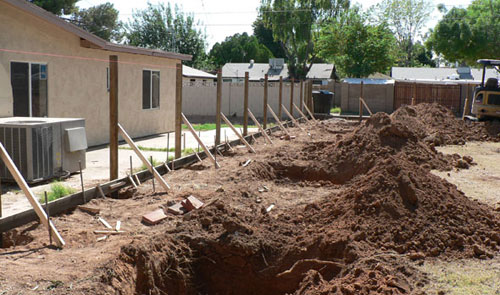
In Phase I of a multi-stage strategy, we focused on planting a perimeter of young FanTex Ash trees on 12-foot centers that within three years could effectively screen out the visual clutter and focus the experience back toward our outdoor entertainment areas. Mid-project we decided to include a swale, which is a long moat-like well running the perimeter course to collect the irrigation water and focus it on the trees until they are well established. The kids love it. The pebble catwalk along the perimeter allows easy and dry access to everything, and the neighborhood cats actually use it as a catwalk.
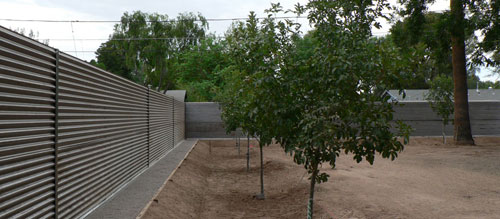 When all the dust had cleared, it was water, water, water. Sprinkle the fence to induce rusting and water the trees to keep them alive through the scorching July heat.
When all the dust had cleared, it was water, water, water. Sprinkle the fence to induce rusting and water the trees to keep them alive through the scorching July heat.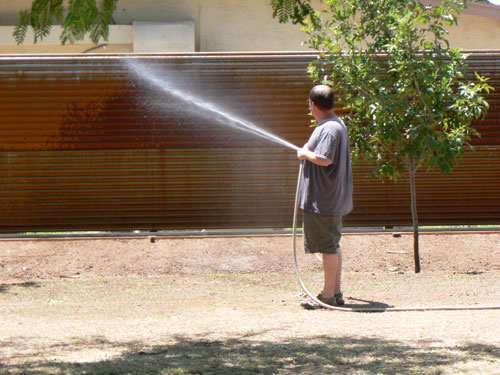 The water bill was a one-time expense and somewhat evened out in the end with all the irrigations we skipped during the work period. (For readers still thinking that irrigation in the desert is wasteful, think again.) We didn't have to baby the trees for long, and they fared fine on the regular schedule once Autumn came.
The water bill was a one-time expense and somewhat evened out in the end with all the irrigations we skipped during the work period. (For readers still thinking that irrigation in the desert is wasteful, think again.) We didn't have to baby the trees for long, and they fared fine on the regular schedule once Autumn came.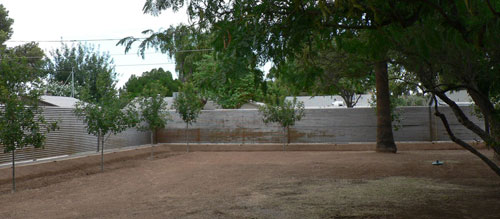
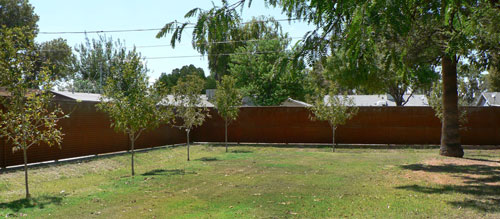 About a month and a half later, our Bermuda lawn bounced back and the fence had rusted to a lovely shade of burnt sienna. The trees, while slightly fried at the tips, survived the summer heat and literally grew inches before our eyes.
About a month and a half later, our Bermuda lawn bounced back and the fence had rusted to a lovely shade of burnt sienna. The trees, while slightly fried at the tips, survived the summer heat and literally grew inches before our eyes.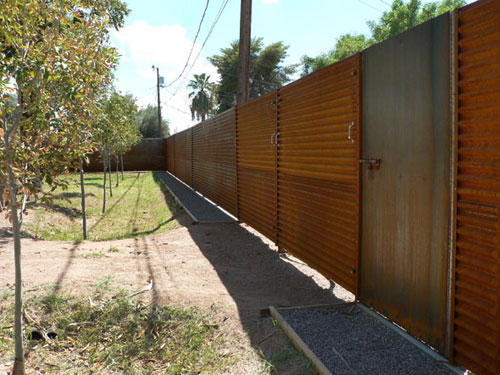 One of the neatest features is the removable RV gate. Huge wingnuts hold two 8-foot removable panels in place that unscrew and allow the panels to be lifted away.
One of the neatest features is the removable RV gate. Huge wingnuts hold two 8-foot removable panels in place that unscrew and allow the panels to be lifted away.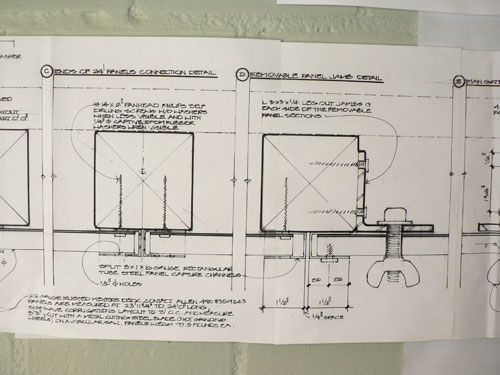
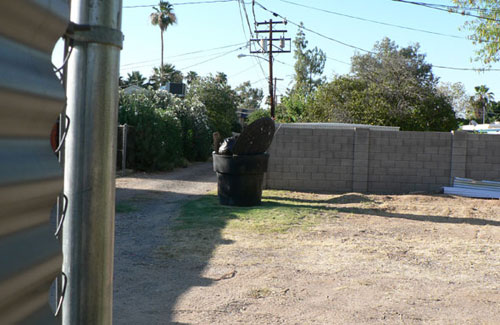 A particularly troublesome spot was the open and completely unprotected length of property that afforded us views of the municipal garbage cans and another boring gray cinder block wall.
A particularly troublesome spot was the open and completely unprotected length of property that afforded us views of the municipal garbage cans and another boring gray cinder block wall.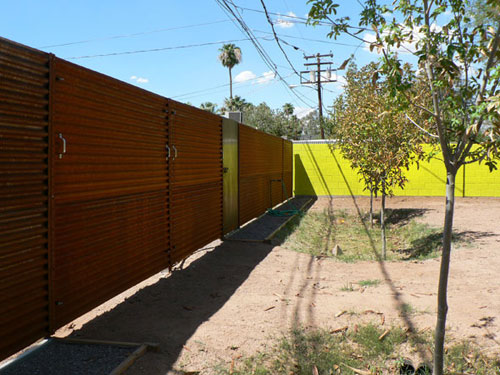 Nothing a little steel and wasabi-green paint couldn't fix right up! It's ready for a dramatic planting of Indian Fig prickly pear, or a sculpture that encourages shadowplay. In contrast to the irrigated majority of the yard, this area will be xeriscaped.
Nothing a little steel and wasabi-green paint couldn't fix right up! It's ready for a dramatic planting of Indian Fig prickly pear, or a sculpture that encourages shadowplay. In contrast to the irrigated majority of the yard, this area will be xeriscaped.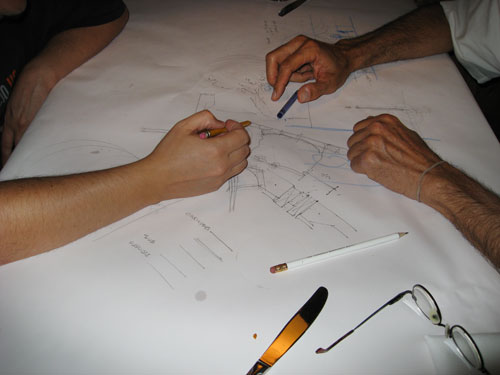 We had a good time engaging Tonnesen in his process, and both agree that his work brought our yard an unprecedented level of order and peace. As each season passes I get more and more excited for the next. Though neither of us could fully understand the importance of the ash trees at first, we're thrilled we agreed to them. As for the fence, we're also happy with 100% privacy and maximum height. The rust patina only gets better with age and is a perfect color contrast with the trees. The yard is obviously not complete but we are perfectly poised to take pause and figure out our next moves.
We had a good time engaging Tonnesen in his process, and both agree that his work brought our yard an unprecedented level of order and peace. As each season passes I get more and more excited for the next. Though neither of us could fully understand the importance of the ash trees at first, we're thrilled we agreed to them. As for the fence, we're also happy with 100% privacy and maximum height. The rust patina only gets better with age and is a perfect color contrast with the trees. The yard is obviously not complete but we are perfectly poised to take pause and figure out our next moves. 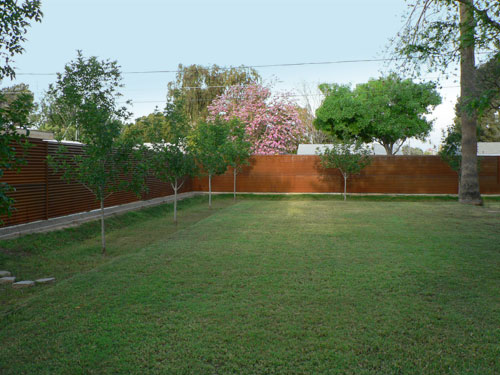 If you've ever thought about steel fencing but worried about the cost, I hope this project motivates you to look into it further. It was worth the wait!
If you've ever thought about steel fencing but worried about the cost, I hope this project motivates you to look into it further. It was worth the wait!
