Select Civic Buildings by Haver, Nunn & Associates
By Alison King, Founder of Modern Phoenix LLC
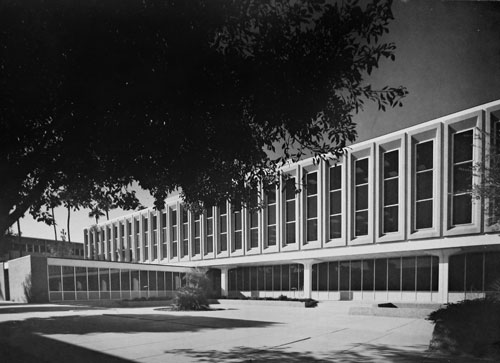
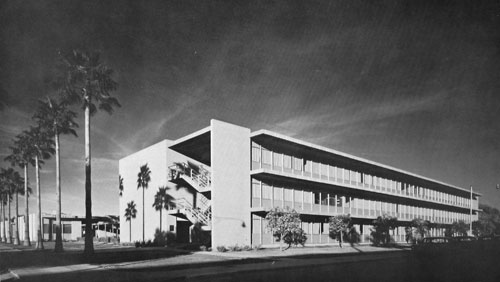
1955-1967 Arizona State University
Before Arizona State University was accredited to grant degrees in architecture, Ralph Haver's firm was invited to design the Engineering Center in 1955. This three-story building integrated flexible use of space into the program by creating studios that could be cordoned by mobile partitions: woodworking, hydrology, computer labs, auto shop, television studio and machine shop were all housed in one structure. Design for the Social Sciences Center came soon after, featuring a generous closed-unit courtyard with precast concrete panels with low relief design spanning each story of the interior. The firm also designed the Theta Delta Chi fraternity house which was demolished in the late 2000s as part of the mass extinction of Fraternity Row by ASU; the Newman Club social hall and chapel for Catholic students fell soon after.
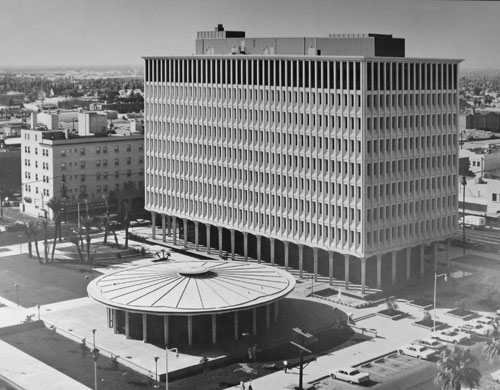
Designed in collaboration with his mutual mentor Ed Varney and Associates, this 10-story City Hall building is known for its cast-concrete windows that are somewhat Spanish Territorial in styling. They were nicknamed "bathtubs" on-site for their characteristic proportions. Benefits of the steeply angled bathtub shape is that pigeons would be hard-pressed to perch on them, and the deep sides provide shade and protection from both the eastern and western sun. The cast concrete colonnade on the ground floor perimeter provides ample shade and frames pleasant views of the urban landscape. Its partner building, the single-story City Council Chambers, is a rare example of a round structure still standing today. Lead architect on the chambers was Reginald Sydnor AIA, from Varney's firm. The exterior is clad in a rough aggregate texture, and the arches echo the colonnade across the mall.
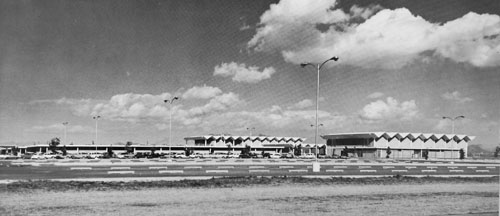
This building was recognizable from a long distance by its dramatic folded-plate roofline supported by precast concrete Y-shaped columns. Large concrete hyperbolic paraboloid shapes were also cast on site and lifted into place to create parasols of shade. When the school needed to open for September and the sidewalks were not yet poured, Haver suggested to let the students walk where they liked then used their beaten paths to complete the sidewalk plans later on. Most of the campus was demolished in 2007 as part of a district-wide upgrade of school campuses. The waffle-roofed auditorium remains.
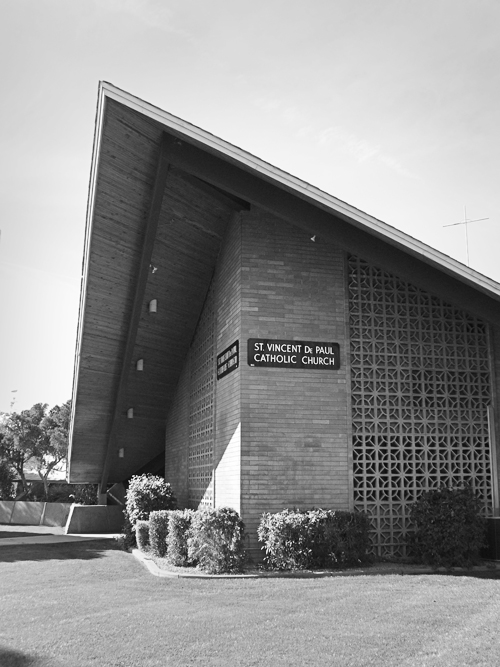
This campus represents the Holy Trinity of Ralph Haver's specialties: Church, School and Residential complex all tied up in one parcel. The sweeping roofline formed by four intersecting tent shapes is vaguely reminiscent of the Kon Tiki Motor Hotel of the same time period, yet surprisingly predates it. The underside of the roof is clad in the familiar "Copenhagen style" mill-floor roof, as are the classrooms. In the classroom complex large cantilevered overhangs supported by Haver's trademark angled beams provide ample shade for the schoolchildren. High clerestory windows let in light but limit distraction. The unmistakable pattern of Superlite decorative block is used throughout the campus. The cluster of homes that comprise the rectory are classically modest Haver Homes with the same hallmark styling of his tract home designs.
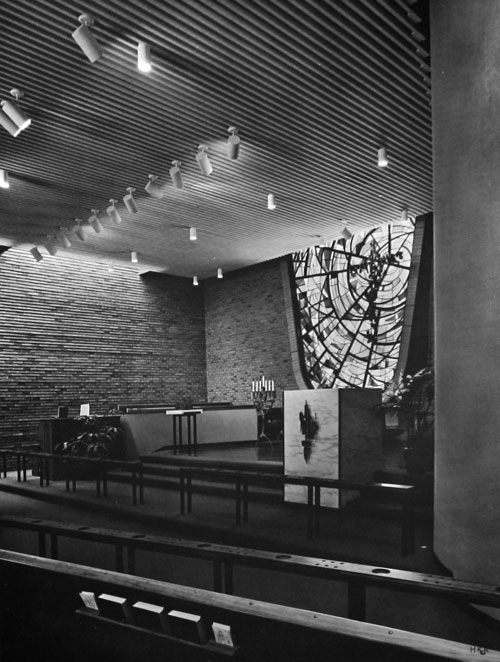
The red-brick chapel rises like a ziggurat from the bank of a desert wash along Lincoln Drive in North Phoenix. Grand concrete walkways transport visitors from the parking lot, over the wash, and into to the complex. The brick façade is stepped back with each course to create a statement of monumental safety. Deeply shaded archways allow circulation and protection around the perimeter. A smaller chapel for private devotion is nestled beneath the western face, near the wash. Popular artisans Glassart Studio of Scottsdale installed the beautiful stained glass work in the chapel. While Haver's firm is responsible for the chapel and the master plan, the main sanctuary was later designed by George Christensen's firm and echoes many of the features used in the chapel's styling, primarily the inverted arch featuring stained glass. An enormous colored pencil rendering of the church master plan is located on campus; it is created primarily of vertical parallel lines and represents the firm's talent and artistry at its height.





