- Index
- Chronology
- Neighborhoods
- Portfolio
- Ralph Haver
- Commercial
- Customs
- Characteristics
- Family Story
- Jimmie Nunn
- Civic Spaces
- Awards
- James Salter
- Multifamily
- Have a Haver?

A Modern Phoenix Family Chronicle
Written by
Bucky Haver aka Ralph Haver, Jr.
interviewed and edited by Alison King in 2004
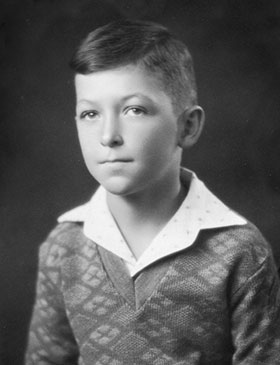
After Ralph graduated he went into the army air corps as a 90-day wonder. He was transferred to several air bases toward the end of the war, and as the officer in charge he did the final close down of the bases. Ralph did not like the military, the mindset or the entire time and actually almost never spoke about it. It just was not important to him.
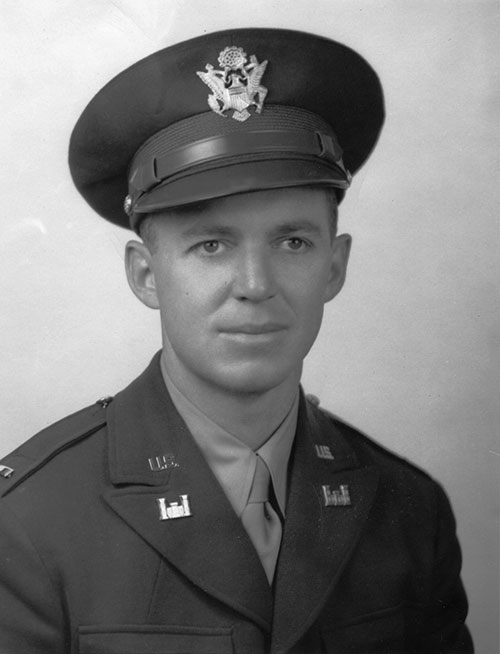
![]() Ralph
met Millie, his future wife, at a USO dance in Ohio. He fell for her
right away. Ralph told Millie the Army Engineering castles on his collar
were churches and he was a chaplain. Millie then asked if it was standard
procedure for the chaplain to rest his hand on a girl's thigh. Crafty
guy my dad. I only know they really fell for each other and got married
in 1943.
Ralph
met Millie, his future wife, at a USO dance in Ohio. He fell for her
right away. Ralph told Millie the Army Engineering castles on his collar
were churches and he was a chaplain. Millie then asked if it was standard
procedure for the chaplain to rest his hand on a girl's thigh. Crafty
guy my dad. I only know they really fell for each other and got married
in 1943.
![]() Ralph and Millie were heading across the
country to settle in Phoenix. By the time they got to Oklahoma I decided
to arrive in the scene (2 weeks early, and I have been early ever since)
so they stopped at Tinker Air Force Base and on Nov. 18, 1944 Ralph Burgess
Haver II was born. Being the modest fellow, my dad thought it would
be better to name me "Tinker" rather than carry on his name.
Obviously mom prevailed and I dodged a serious name problem. Three days later they arrived in Phoenix to stay with Alice
and Harry for a short time. Dad had designed grandpa's house on West
Oregon about 2nd Ave.
Ralph and Millie were heading across the
country to settle in Phoenix. By the time they got to Oklahoma I decided
to arrive in the scene (2 weeks early, and I have been early ever since)
so they stopped at Tinker Air Force Base and on Nov. 18, 1944 Ralph Burgess
Haver II was born. Being the modest fellow, my dad thought it would
be better to name me "Tinker" rather than carry on his name.
Obviously mom prevailed and I dodged a serious name problem. Three days later they arrived in Phoenix to stay with Alice
and Harry for a short time. Dad had designed grandpa's house on West
Oregon about 2nd Ave.
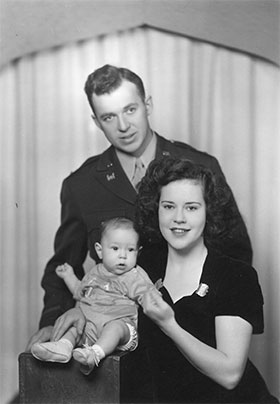 Ralph
got a job working for Ed Varney, AIA, and they became lifelong friends
and mutual mentors. Ralph worked for Ed for about a year and then had
enough projects lined up to start his own business. My dad's sister was married to Vern Spicer. He owned Spicer-Bennet
furniture store at Monroe and Central Ave. We used to go there to watch
the Rodeo parade. Ralph had his drawing board in the loft upstairs.
I have to assume this furniture store exposure lead Ralph to become the
foremost designer of furniture stores in the state; Lou Regester, Dorris
Heyman, Mehagians, Copenhagen, and several others.
Ralph
got a job working for Ed Varney, AIA, and they became lifelong friends
and mutual mentors. Ralph worked for Ed for about a year and then had
enough projects lined up to start his own business. My dad's sister was married to Vern Spicer. He owned Spicer-Bennet
furniture store at Monroe and Central Ave. We used to go there to watch
the Rodeo parade. Ralph had his drawing board in the loft upstairs.
I have to assume this furniture store exposure lead Ralph to become the
foremost designer of furniture stores in the state; Lou Regester, Dorris
Heyman, Mehagians, Copenhagen, and several others.
While ensconced in the business district Ralph and Millie
decided it would be appropriate to build a home for the family. Ralph
bought a lot way out in the county at 4630 N. 11th Place. It was at
least 2 miles north of the city boundary. The home still stands and is
pretty original.
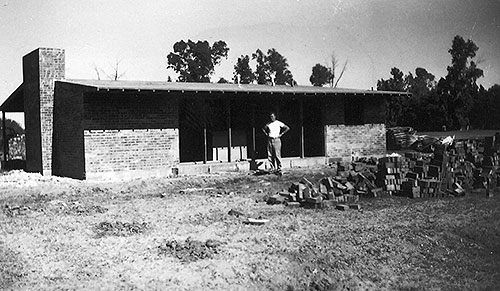
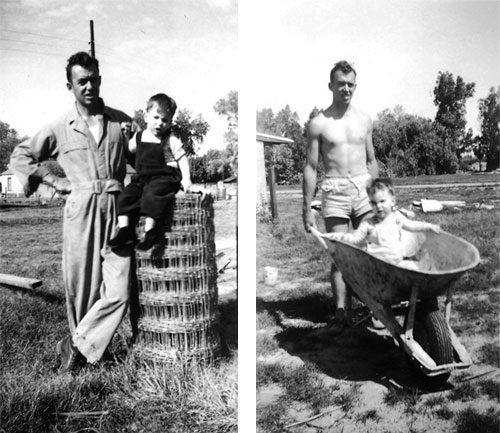 Millie's family knew nothing about construction
or design. She was amazed at the relative comfort and luxury her new
family enjoyed. After the floor slab was poured Ralph took Millie by
the property to show her the progress. They were on the way to Mesa to
spend the the Saturday with some friends. As soon
as they left the site with me in tow at the age of 2 or so, Grandpa Haver
and his entire commercial masonry crew showed up. In the 8 hours they
were visiting friends, Grandpa's crew built the entire house. They raised
all the masonry walls and set the steel windows. From the street it really
looked like a complete house. Mom was flabbergasted. All of this was
a little fun for Dad and Grandpa, and typical of the Haver family sense
of humor. Mom laughed about that story for the next 30 years.
Millie's family knew nothing about construction
or design. She was amazed at the relative comfort and luxury her new
family enjoyed. After the floor slab was poured Ralph took Millie by
the property to show her the progress. They were on the way to Mesa to
spend the the Saturday with some friends. As soon
as they left the site with me in tow at the age of 2 or so, Grandpa Haver
and his entire commercial masonry crew showed up. In the 8 hours they
were visiting friends, Grandpa's crew built the entire house. They raised
all the masonry walls and set the steel windows. From the street it really
looked like a complete house. Mom was flabbergasted. All of this was
a little fun for Dad and Grandpa, and typical of the Haver family sense
of humor. Mom laughed about that story for the next 30 years.
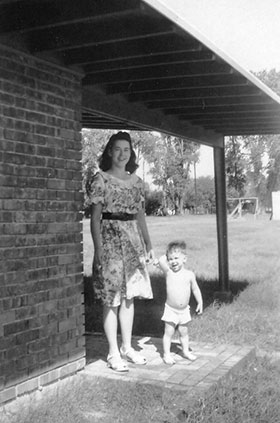 The gas company had
not installed lines to the area. We were the first house in the neighborhood.
With no heat for hot water, Ralph did the only thing reasonable, he hand
dug a shallow water line trench from Highland to our house, ran the water
in to the house and used the non-functioning water heater to allow the
solar heated water to cool off. The "cold" water was very hot
from the 200 feet of pipe only inches under the alley. We used that system
for 6 months or so til the gas company caught up with the first of the
many growth cycles of Phoenix.
The gas company had
not installed lines to the area. We were the first house in the neighborhood.
With no heat for hot water, Ralph did the only thing reasonable, he hand
dug a shallow water line trench from Highland to our house, ran the water
in to the house and used the non-functioning water heater to allow the
solar heated water to cool off. The "cold" water was very hot
from the 200 feet of pipe only inches under the alley. We used that system
for 6 months or so til the gas company caught up with the first of the
many growth cycles of Phoenix.
Our modest home on 11th place was built
with colored concrete floors, exposed red brick and simple span roof,
steel casement windows, and an evaporative cooler on the end of the
house that blew air through the two bedrooms, one bath and total 800
square feet.
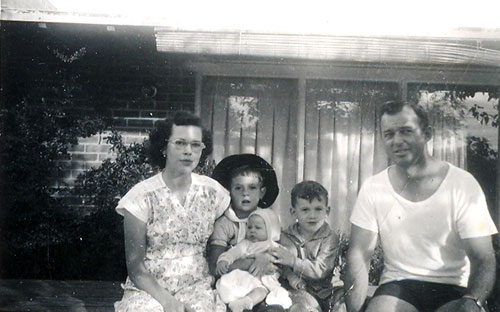
![]() After the birth of brother Steve in 1947 and Harry in 1950,
dad decided to add a bedroom off the dining area of the 11th Place home.
This became my bedroom til we moved in 1954. The doors to my bedroom
were swinging "barroom" style doors, much like a saloon from
the wild west. We had an incinerator and burned our trash. There was
a detached service building for laundry and a workshop and storage. The
street in front was gravel the entire 10 years we lived there.
After the birth of brother Steve in 1947 and Harry in 1950,
dad decided to add a bedroom off the dining area of the 11th Place home.
This became my bedroom til we moved in 1954. The doors to my bedroom
were swinging "barroom" style doors, much like a saloon from
the wild west. We had an incinerator and burned our trash. There was
a detached service building for laundry and a workshop and storage. The
street in front was gravel the entire 10 years we lived there.
Many great
memories were from that era. Our family installed our own red brick patio.
It took a couple of years. This was to become a Haver family tradition.
All of us still use brick patios if at all possible. Ralph's architecture continued to flourish in the early
50's. He worked a lot, but I always remember him being there on weekends
and we spent many enjoyable hours just doing things around the house.
In retrospect, I think dad enjoyed building things every bit as much
as designing them. In fact in later years as I got to know the favorite
contractors of my dad's designs (Mardian, Knockenour, Farmer, and Pete
Homes) they were universal in praising his ability to communicate like
someone that really knew how to build what he drew.
About this time Ralph decided to make a big step and build
his own office building. This was at 207 East Camelback. At this time
Uptown Plaza was a "truck farm" where the local farmers drove
their trucks and sold their crops right off the dirt parking lot. Once
again Ralph was ahead of the official growth cycle. I remember at he
age of 5 or 6 helping dad install rolled 90# asphalt on the roof of the
new office building. It was at this location that dad's business really
took off.
He then brought in a partner, Jimmie Nunn. The front office
dad leased to Pete Sankovich Insurance Agency. They officed together
and Pete eventually bought the building. They too were lifelong friends. I always remember the bright and light design studio of
the office. Dad developed a reputation as a real hands on designer that
could complete a total sheet by hand in one day, a relative miracle in
that era.
It was in this building that I started working for dad on weekends.
I would use the mimeograph machine and print dad's specifications. Of
course I never really understood the importance, but dad always was anxious
to instill a work ethic and share his knowledge. The mimeograph equipment
was to play a role a few years later when in the 8th grade at Madison
Rose Lane (one of Ralph's many schools) I decided to run for student
body president. I was probably the only kid at school that had his own
printing press at his disposal. I won by a landslide. Of course having
dad's humorous side designing my posters and flyers probably was more
important than any platform. One of Ralph's posters was the classic "Plan
Ahead: Vote for Bucky". He drew it up so the "Ahead" and "Bucky" just
barely fit on the poster. Pretty funny at the time.
Ralph and Ed Varney became co-designers on several school
projects and eventually Ralph designed dozens of elementary schools in
Phoenix and Scottsdale. Many are still in use today and some have been
rebuilt to the more modern standards.
I remember well my first day in
the second grade. I was to start school at Madison #2 on 20th street
and Campbell. Dad drove me to school most days til the 4th grade when
I started riding my bike. On the first day at Madison #2 I still remember
dad pulling up to the campus and telling me a story about the challenge
of getting the facility completed on time and within budget. This was
Ralph's first use of his original idea of a "cafetorium". The
school was new but very Spartan. Evaporative coolers, non refrigerated
drinking fountains, concrete floors, the basics. But before I left the
car to enter my first day of class, dad made sure I understood that the
entire school had been built for under $10 per square foot. Wow, how
many adults care to talk like that to kids? But it was effective. Dad
always conversed with us on an adult level.
Millie was a homemaker. She took great pride in the care
of her kids, cooking for the family and being a good wife. Mom did not
drive in the early days on 11th Place. She actually arranged to have
the Wade School of Auto Driving Instruction come get her with us 3 kids
in the back seat she took driving lessons to surprise dad. Boy was he
surprised and proud. His mom had always driven so he thought that was
the norm. Millie was the first female in her family to learn to drive.
Now she could go to the market and doctor's office on her own, and free
dad up to do his work. 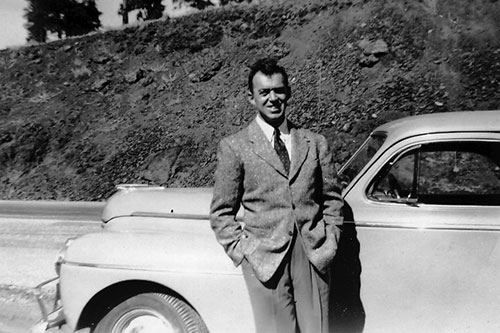 Ralph actually flew to Detroit in 1953 and bought a Plymouth
sedan for mom. I think by driving the car home he saved $100. It was
a different time in America.
Ralph actually flew to Detroit in 1953 and bought a Plymouth
sedan for mom. I think by driving the car home he saved $100. It was
a different time in America.
When I was in the 4th grade we built a new and relatively
huge home on north 20th street. It is still there in great condition
at 6142 N. 20th Street. The neighborhood was nearly all builders and
engineers. Across the street was Ed Varney, next door was Joe Ashton
(president of Del Webb) and also in the neighborhood was the engineer Chuck Magadini, home builder Del Trailor and several other prominent folks.
The second family home was about 2000 sf and seemed huge.
We all shared in the construction. The jobsite was where we spent our
weekends for 6-8 months. The neighborhood was new and a paved private
street was in front of us. The area had been citrus orchards for many
years. The area is called "Tonka Vista" and it is now an exclusive
limited access area due to the Piestewa freeway.
In regards to the freeway,
when we first went to the 20th street lot, dad drove us around the area.
When we got over on 18th street dad explained that soon this would be
a major highway (we didn't think in terms of freeways here then). This
was about 1954. Dad was right, but about 25 years premature. If only
the city fathers had had his foresight and intuitiveness.
The 20th street house was built on 1 acre. Like so many
of Ralph's designs it had a carport, not a garage. The entire interior
was redwood, very contemporary, with clerestory glass. The roof ceiling
was identical to the original Lou Regester (now Copenhagen) on Camelback
Road at 18th Street. It was a distressed exposed wood on edge,
very dramatic. The house had a copper fascia, unpainted masonry and a
gravel drive. Still a viable look. Obviously with a low pitched roof
there were expansive covered patios. Once again it was built of brick, but this time
a yellow clay. The patios were so big it again turned into a 2 year project.
I recall dad paying 2 cents a brick as an incentive to get us to work
on the patios after school. We all did our part, but that was a lot of bricks.
The
house was unique in several ways. It had partitions at the bedroom that
did not go to the ceiling. Very stylish in design, but eventually dad
had to install glass at the partition for mom. She always like to sleep
later, and 3 boys could be pretty noisy. When we were young and feisty
we all had our scraps. It was considered normal that if I was chasing
Steve to his room and he locked the door, I would just climb over the
wall. I drove mom crazy, but 3 boys were just being boys.
~ Bucky Haver
aka Ralph Haver, Jr. on October 3, 2004