
La Pueblo Bonita and Pasadena Heights triplexes By Haver, Nunn & Collamer | 1979
Glenrosa between 38th & 36th Streets
Triplex homes in the Pueblo Bonita area are confirmed
Haver Homes, however there seem to be several variations on the style in the area, plus some interesting multifamily home clusters.
One purpose of multi-family homes in the 60s was to battle the rising cost of detached single-family housing. Owners were encouraged to purchase a triplex and rent out the other two units.
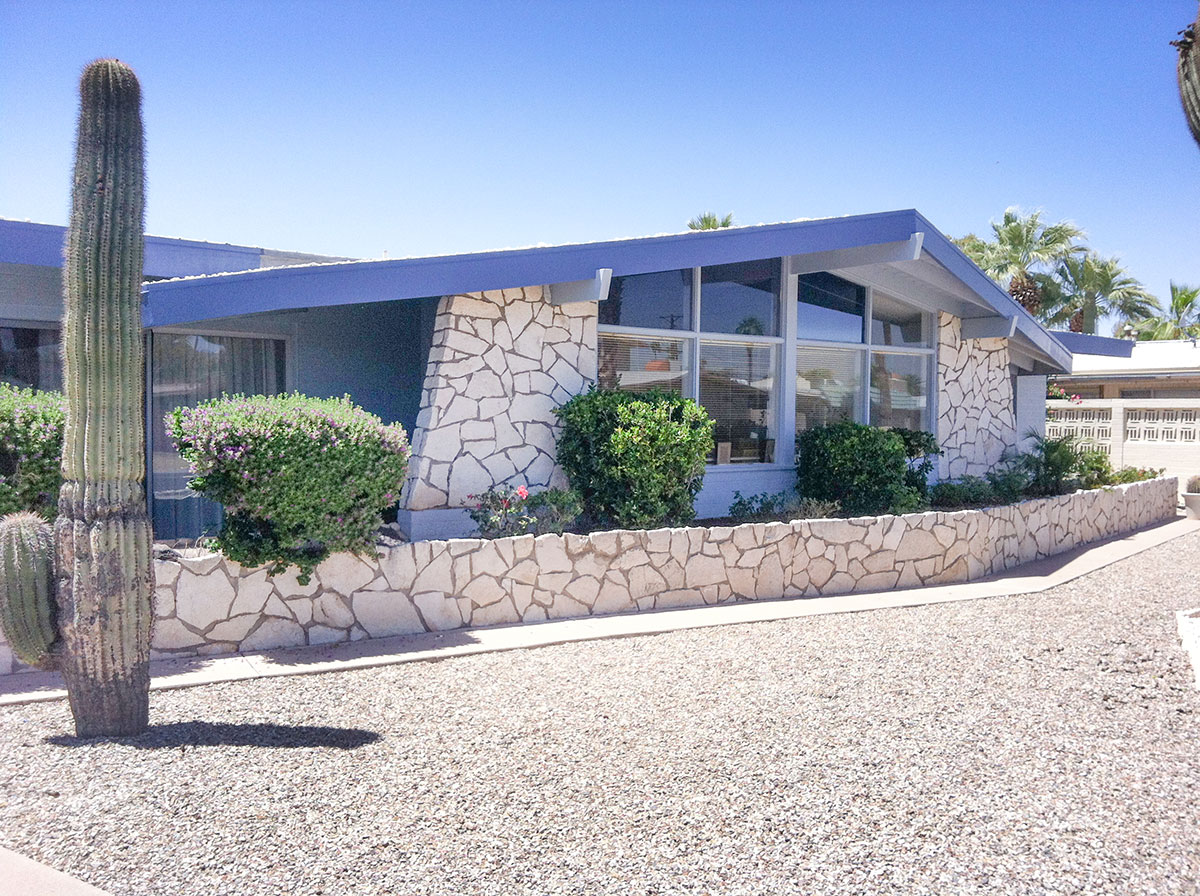
This triplex was purchased by its original owners in the mid-1960s for $40,000. The quartz façade is rare for a Haver design, but the quartz rock roof is not.
The window wall and protruding eaves are signature elements.
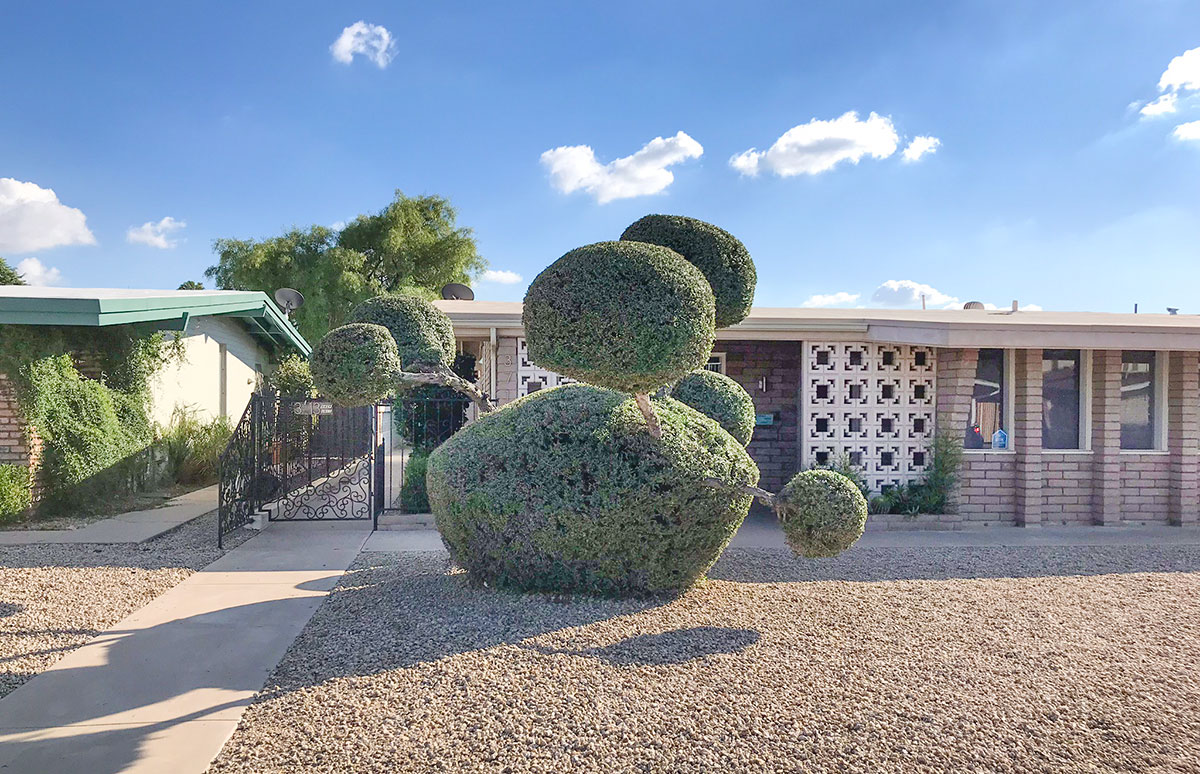
Several units feature breezeblock details.
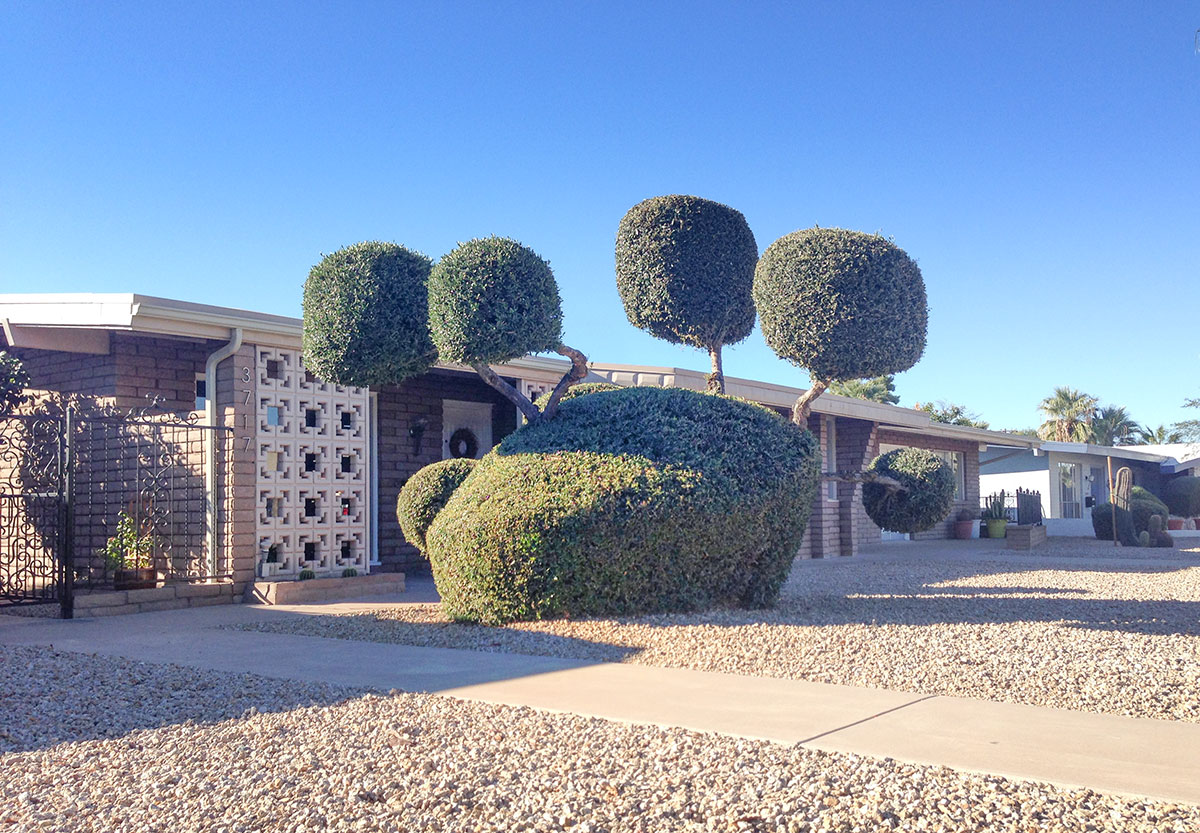
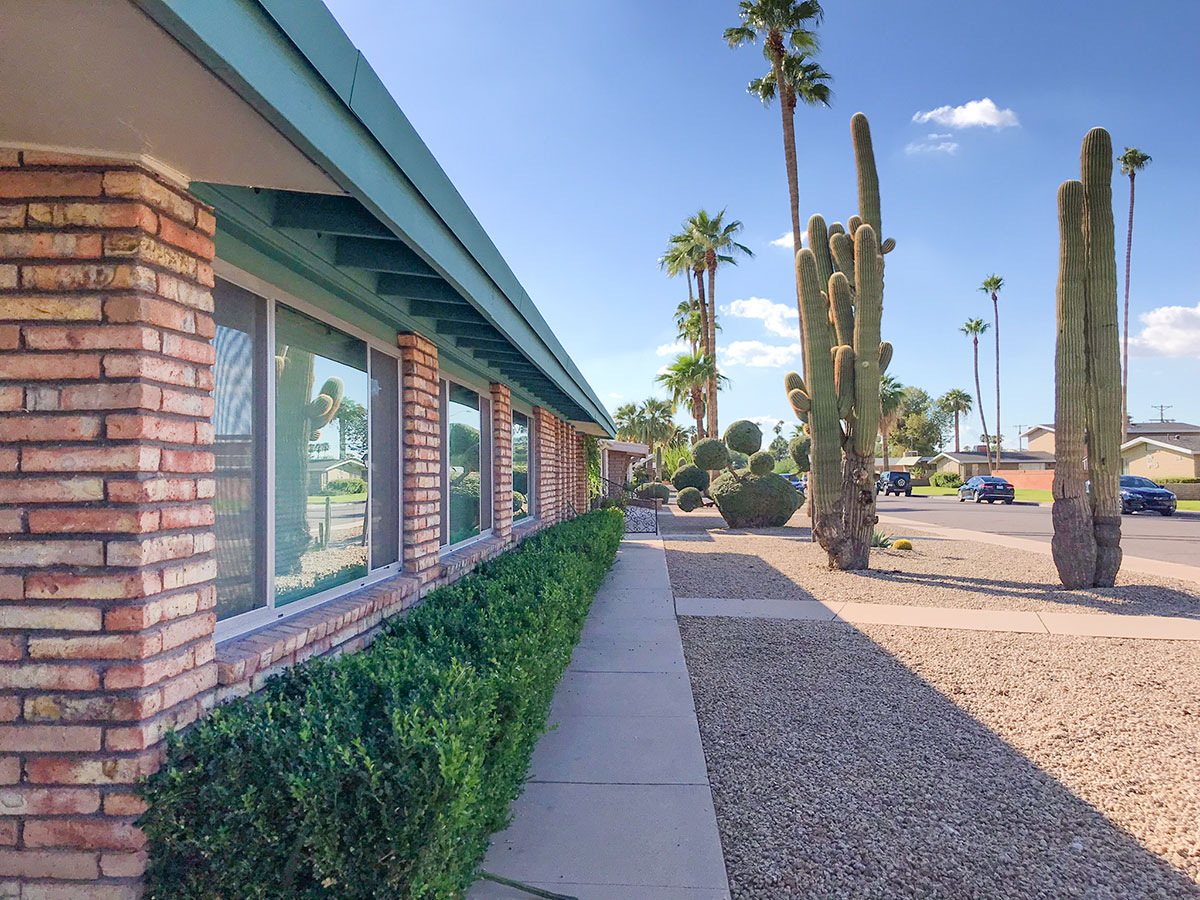
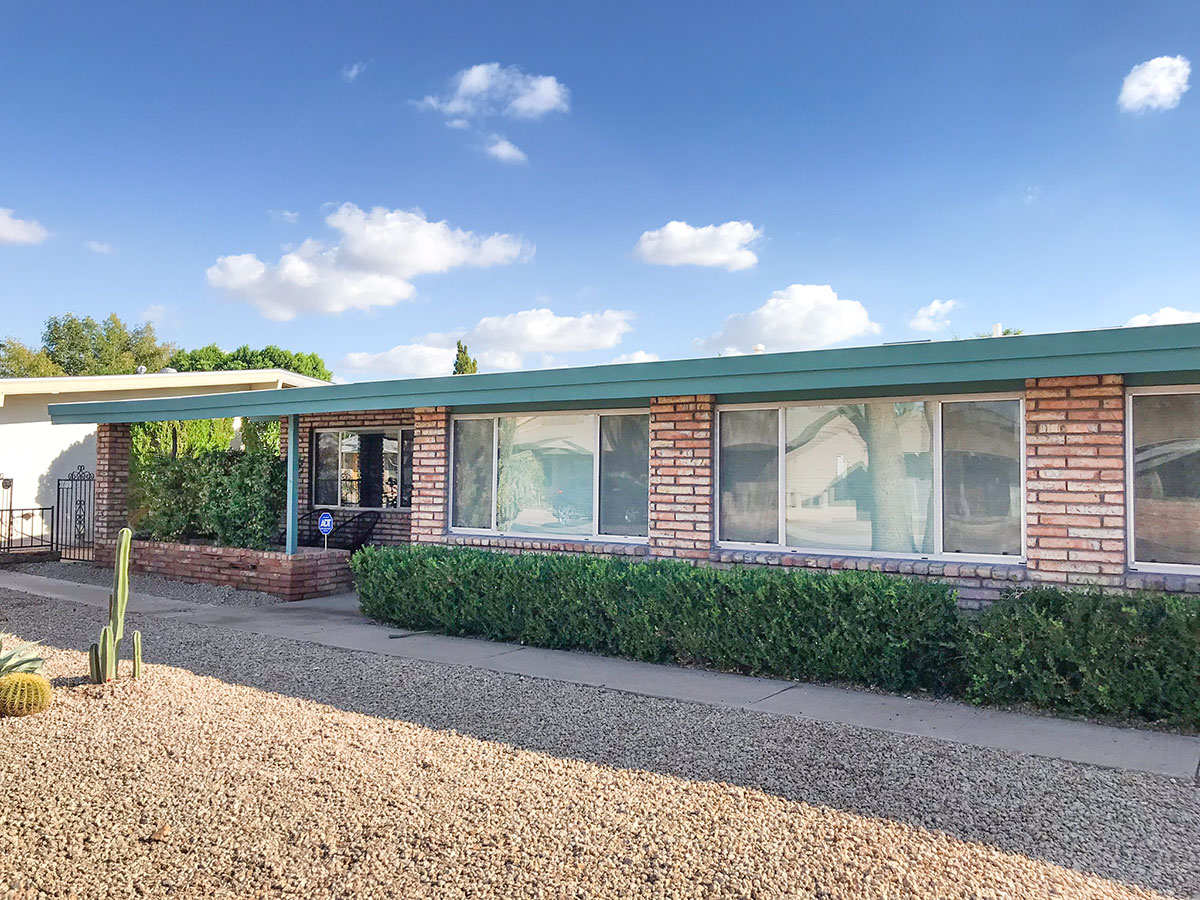
Changing materials from CMU to burnt adobe to slump block to red brick down the street lends variety to the façades.
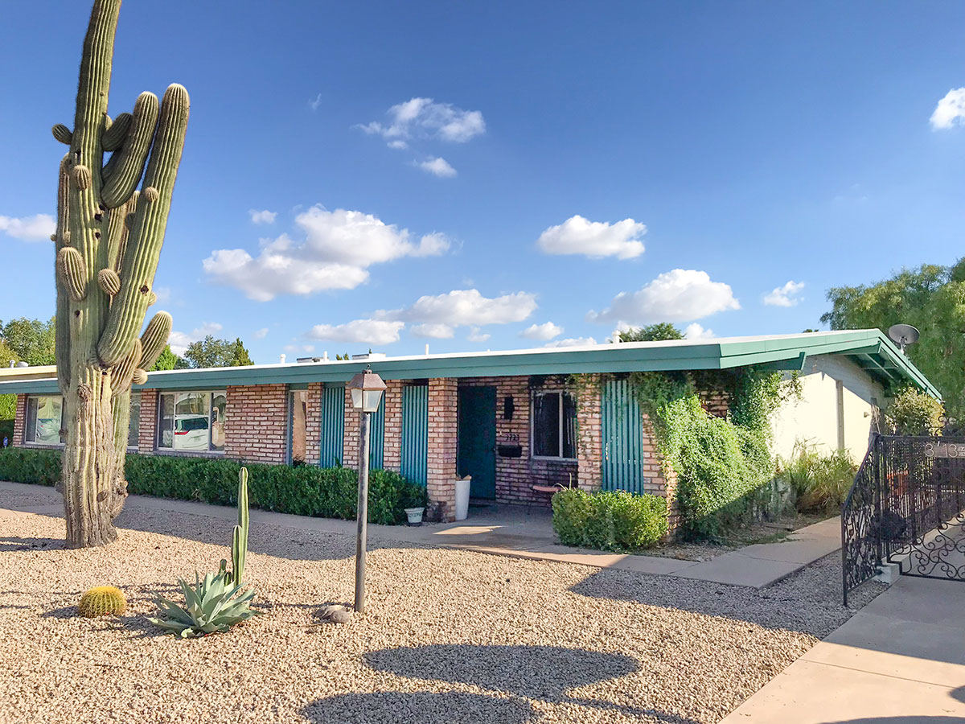
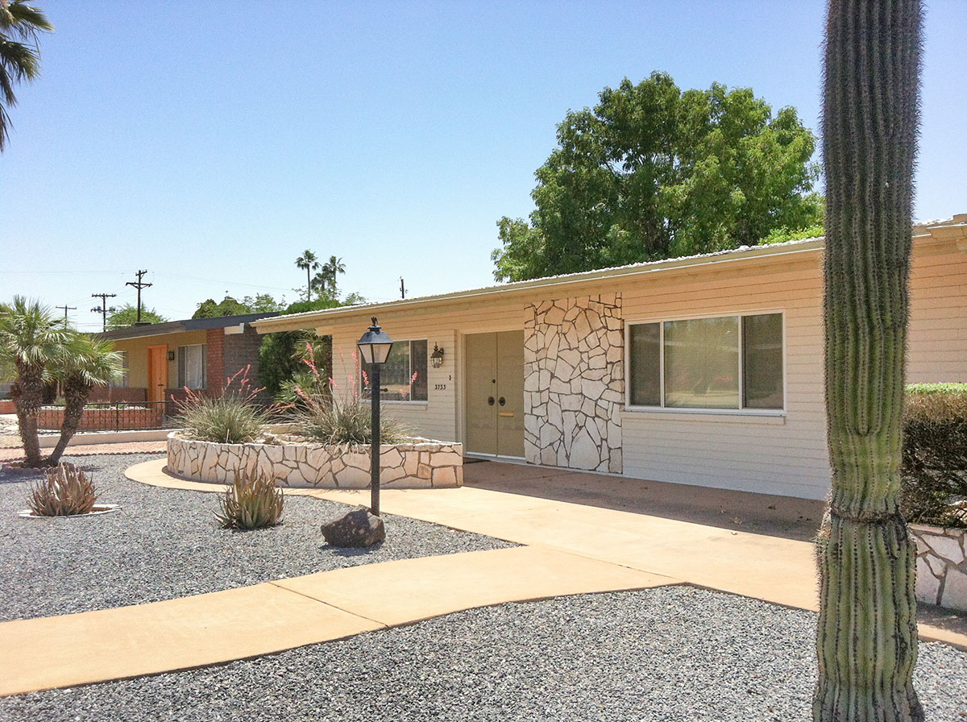
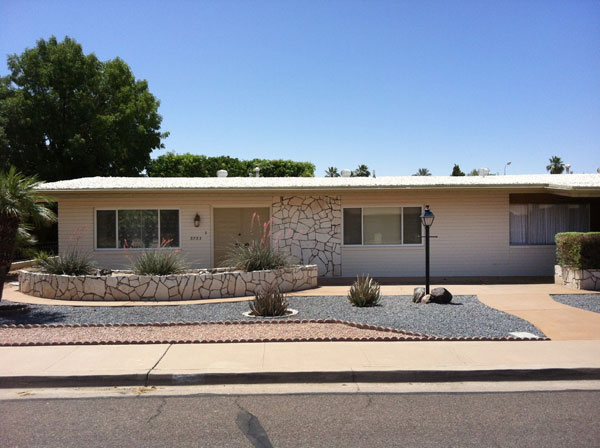
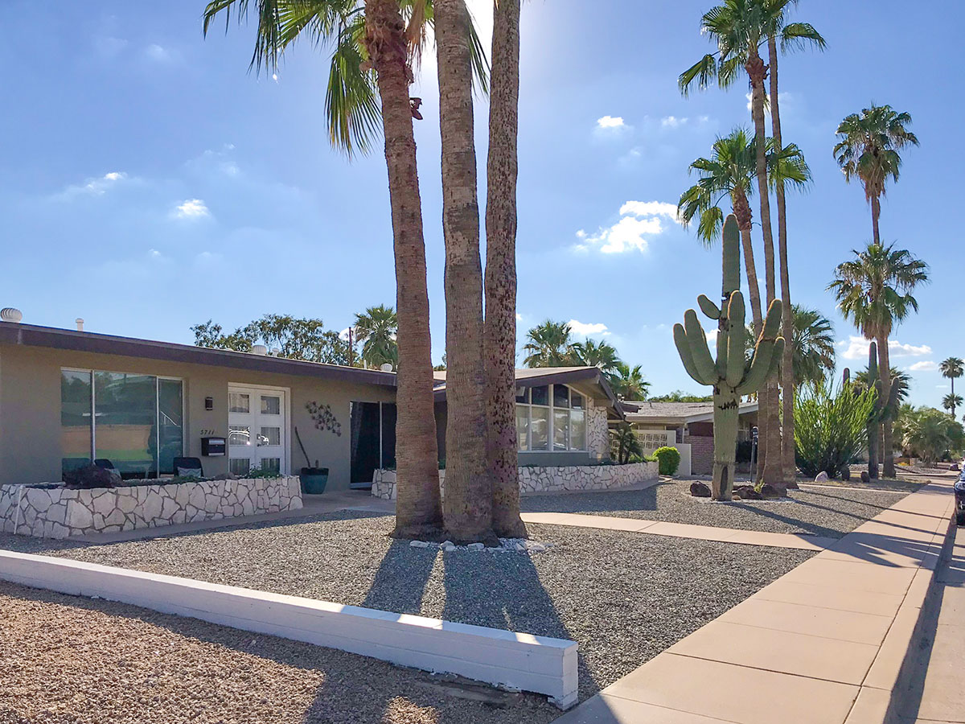
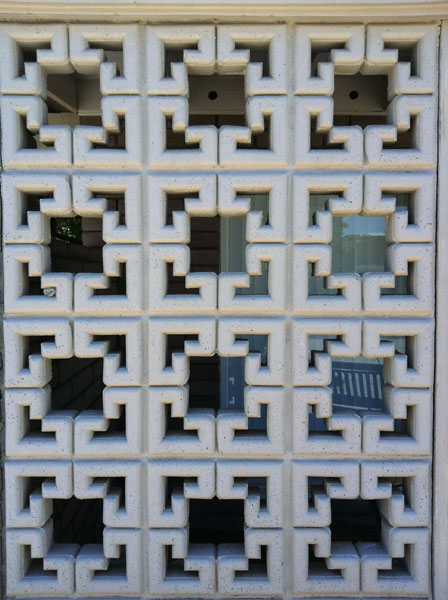
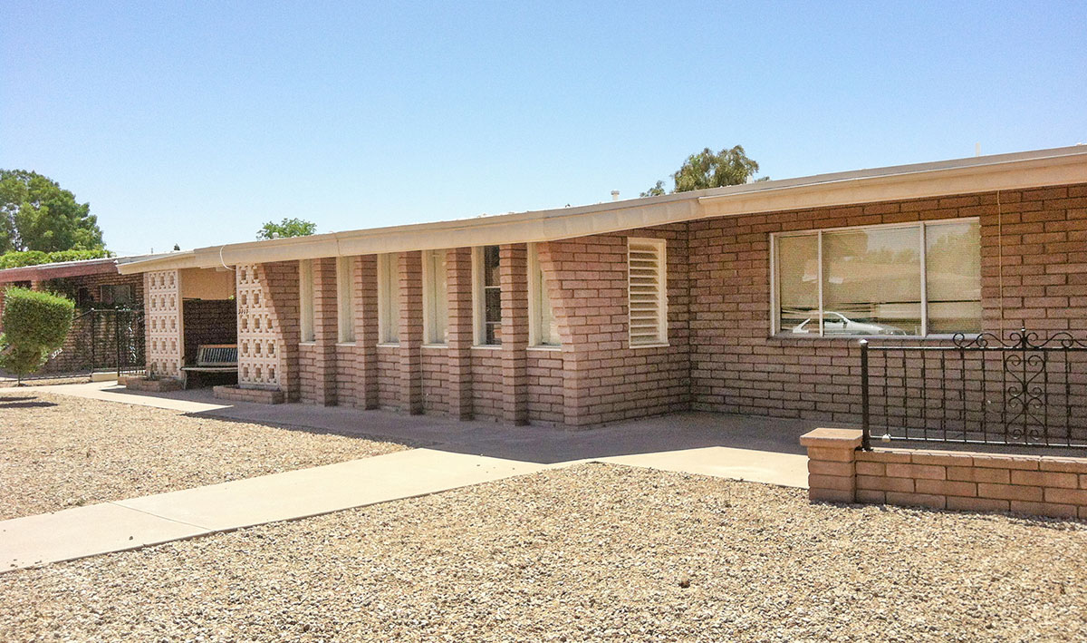
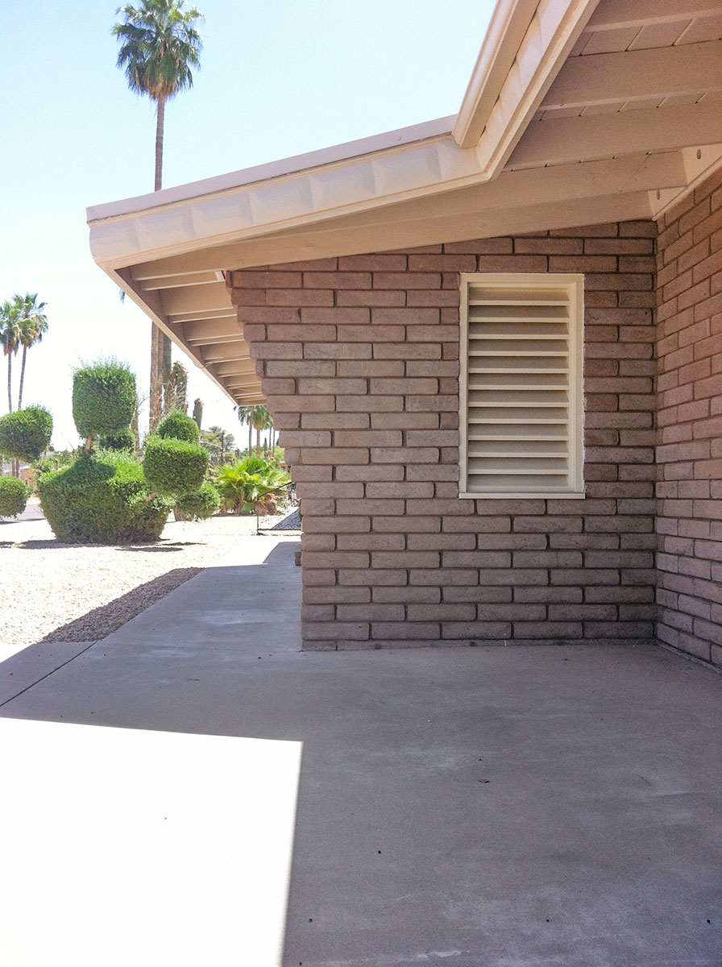
The fascia has an unusual treatment that complements the rounded slump block.
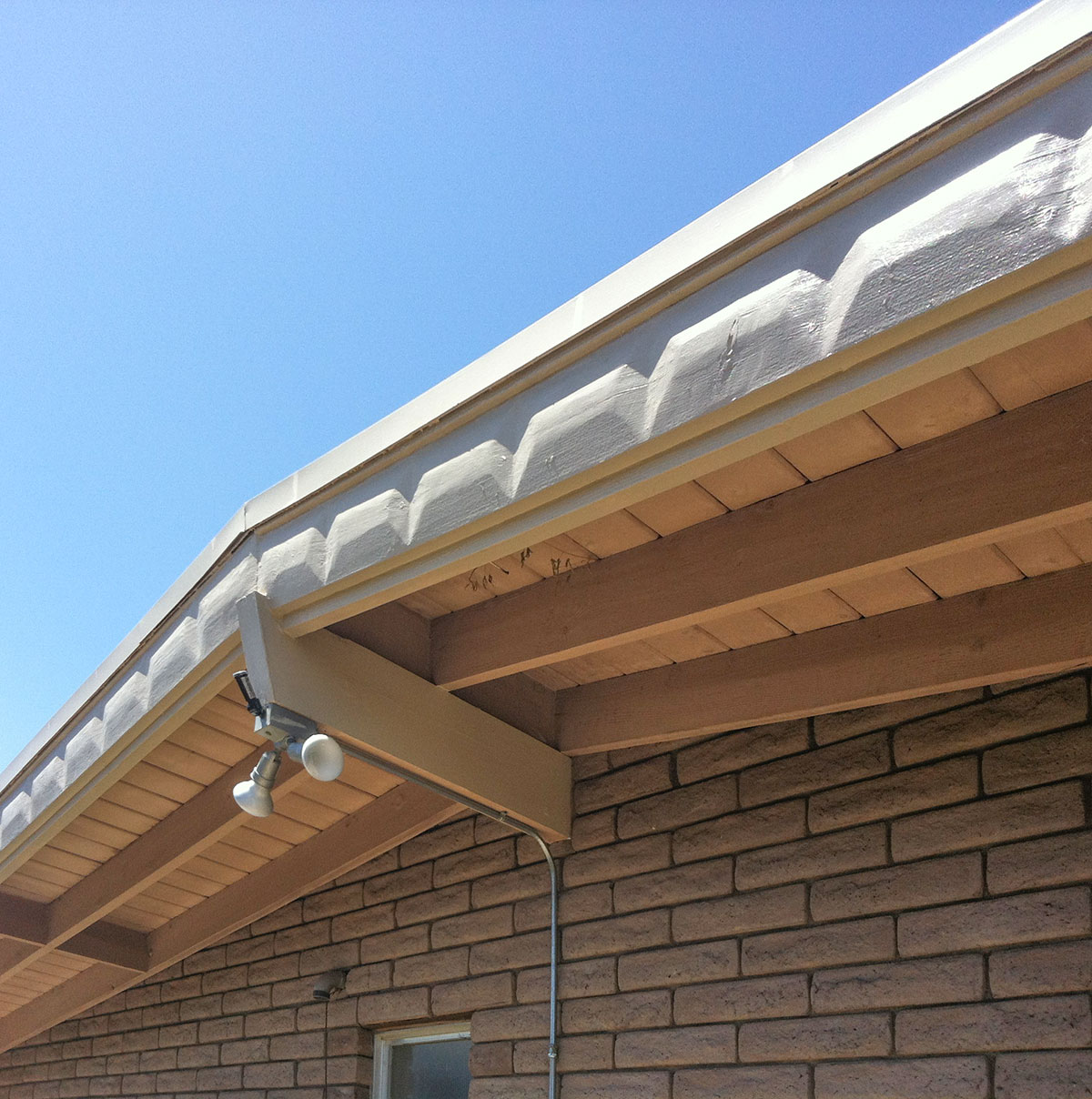
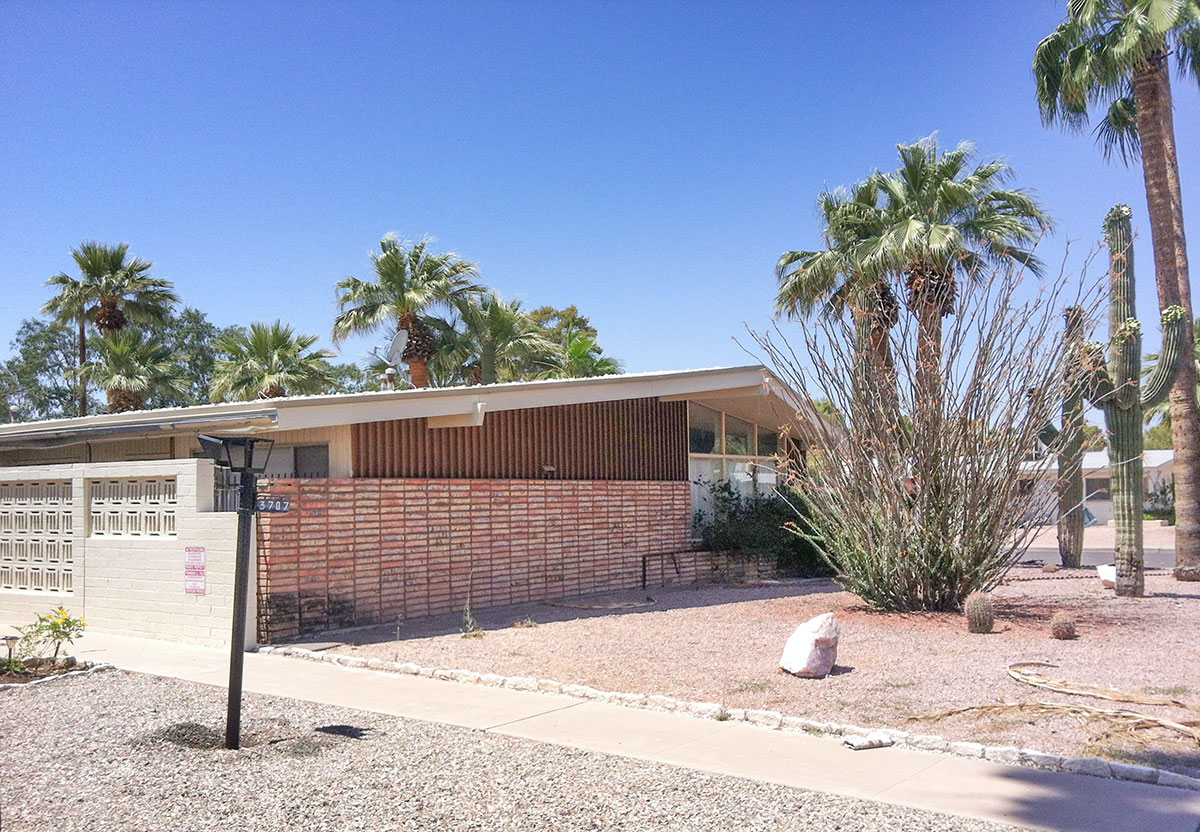
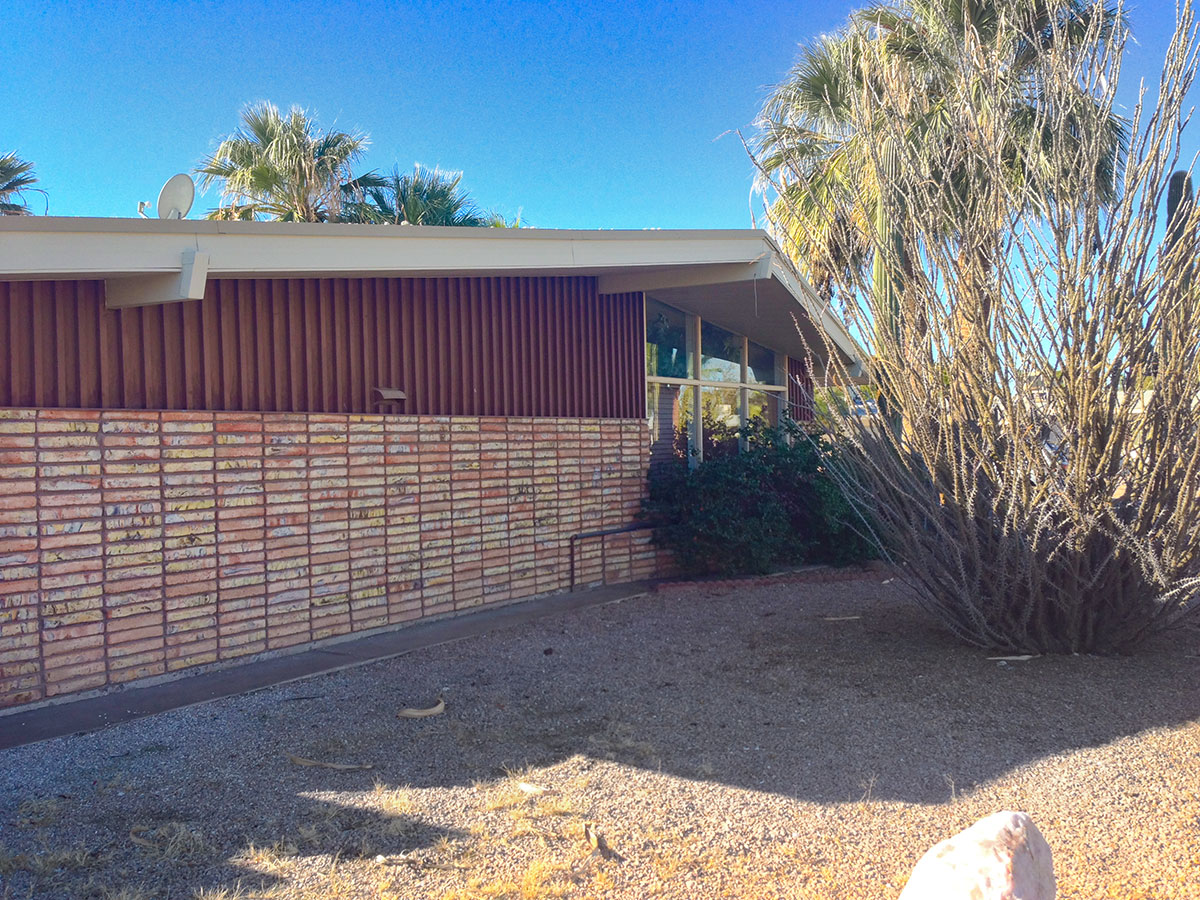
This elevation is similar in spirit to
Town and Country models with contrasting upper and lower materials.
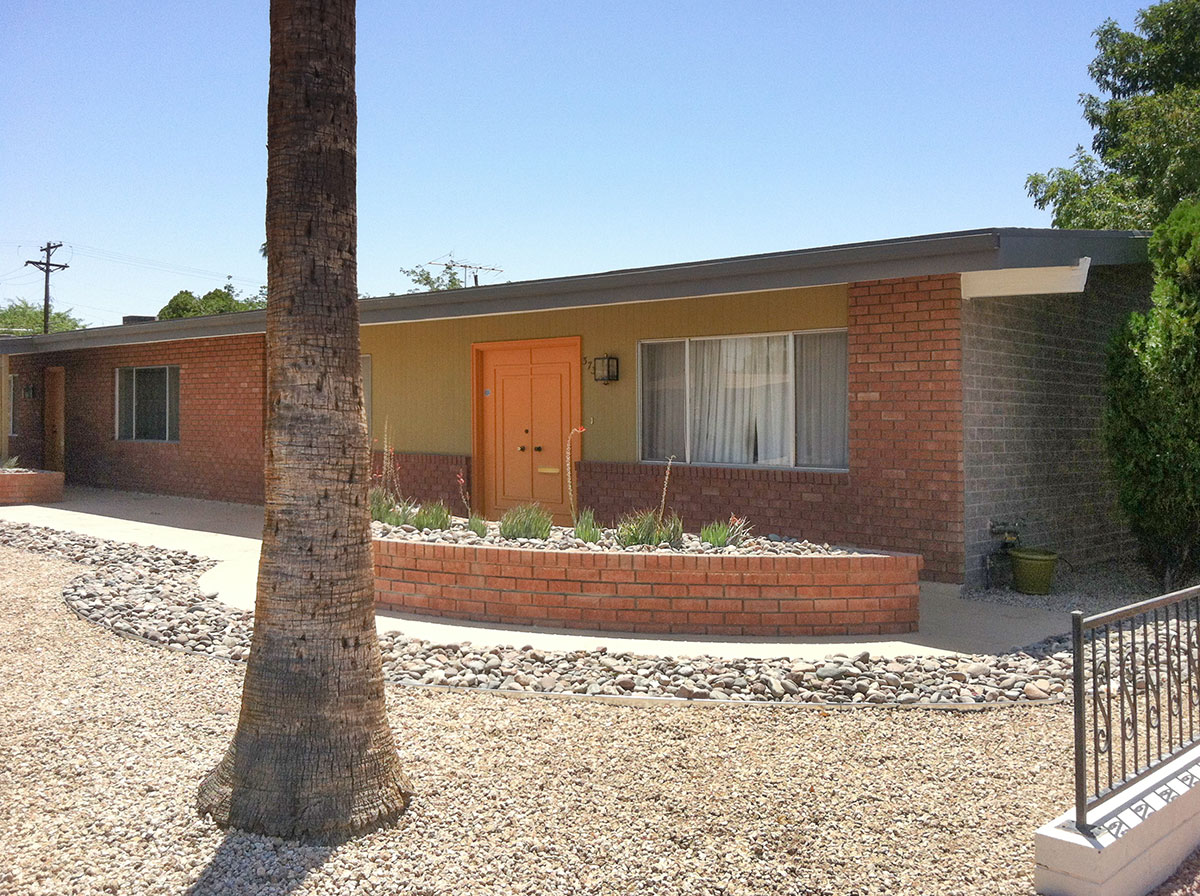
Note the brick façade that turns into CMU on the walls perpendicular to the street. That was Haver being cheap!
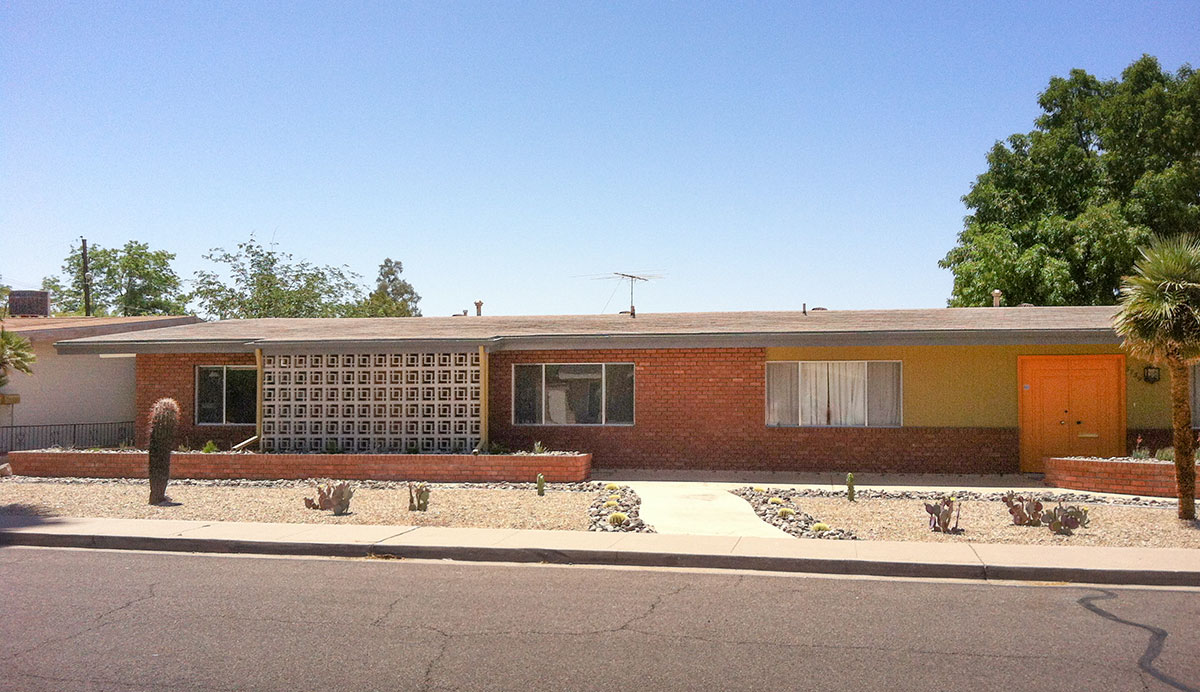
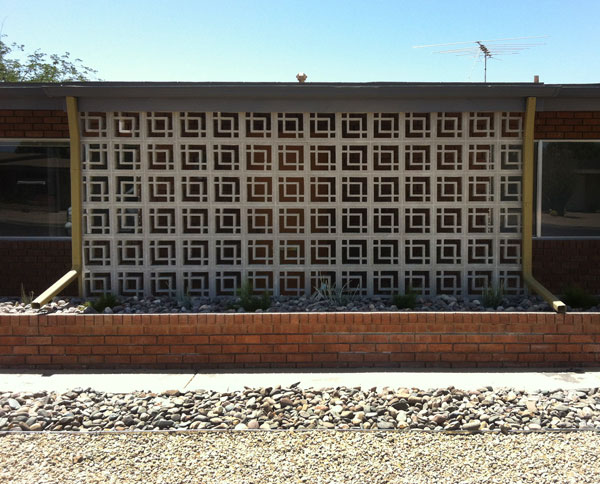
The exterior elevations of the homes have changed little over the years, making this neighborhood a prime candidate for historic preservation.
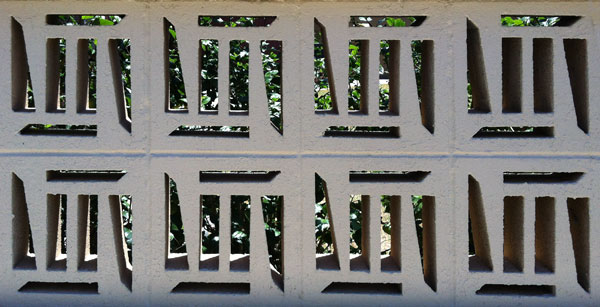
Screen walls separate each of the lots and surround shared pool areas.
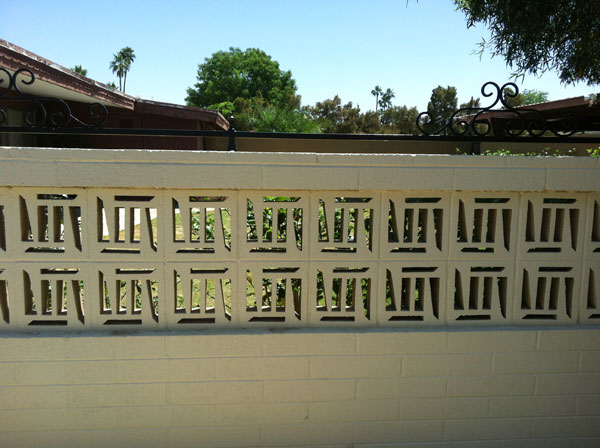
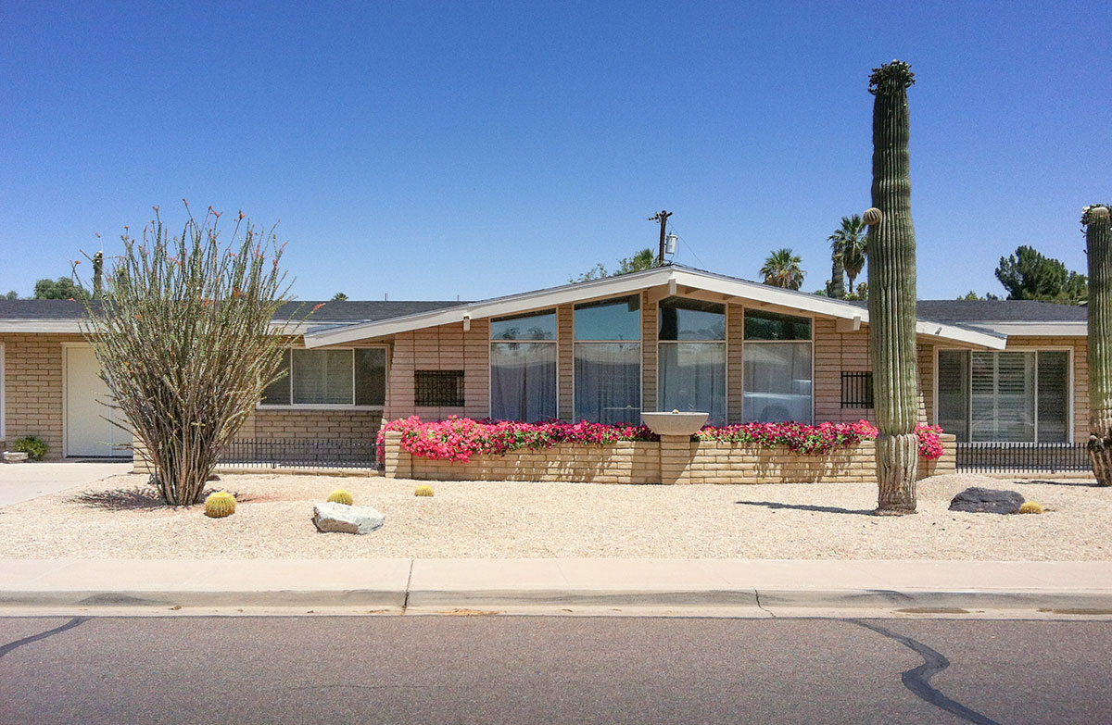
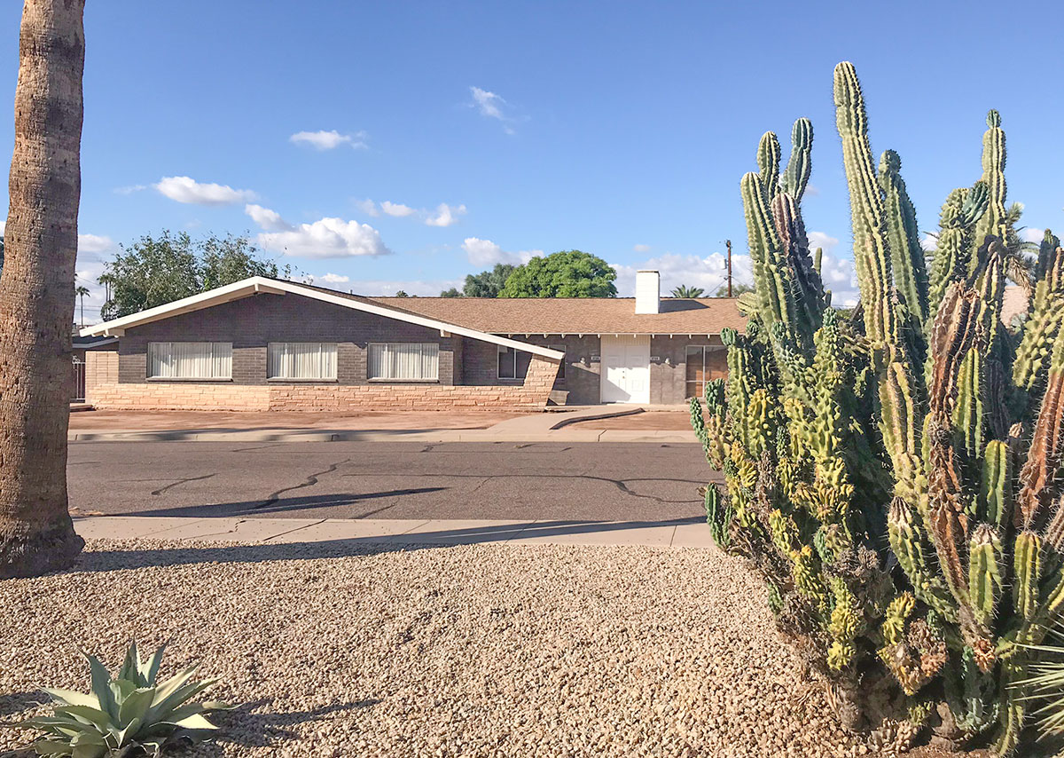
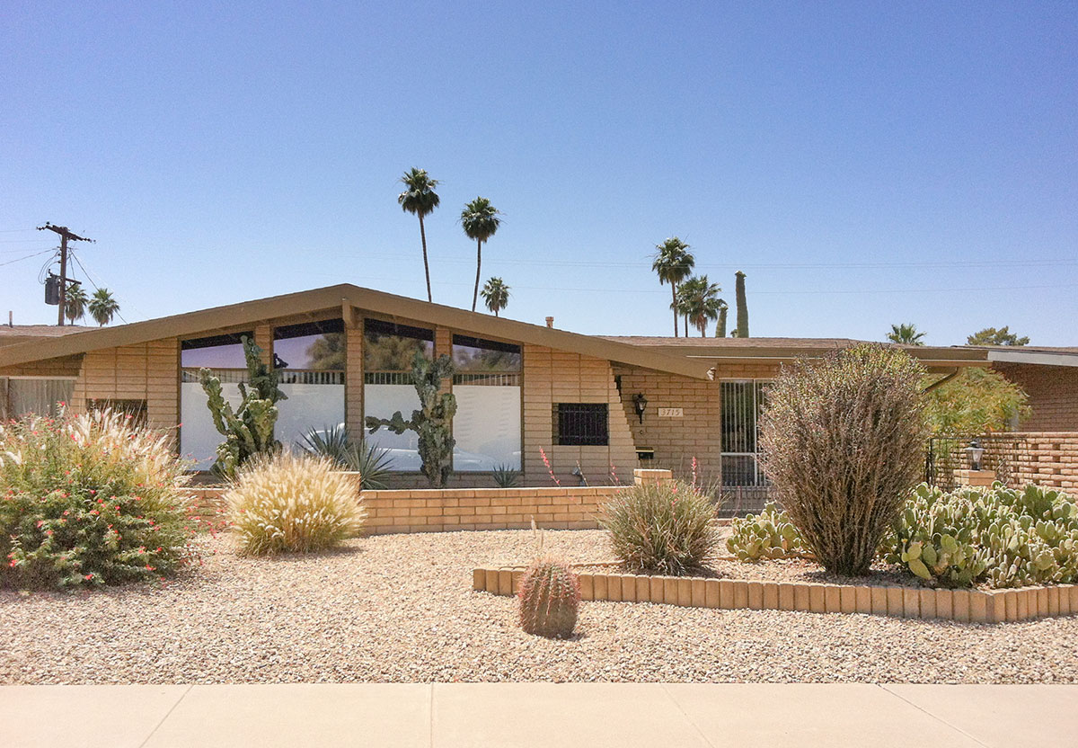
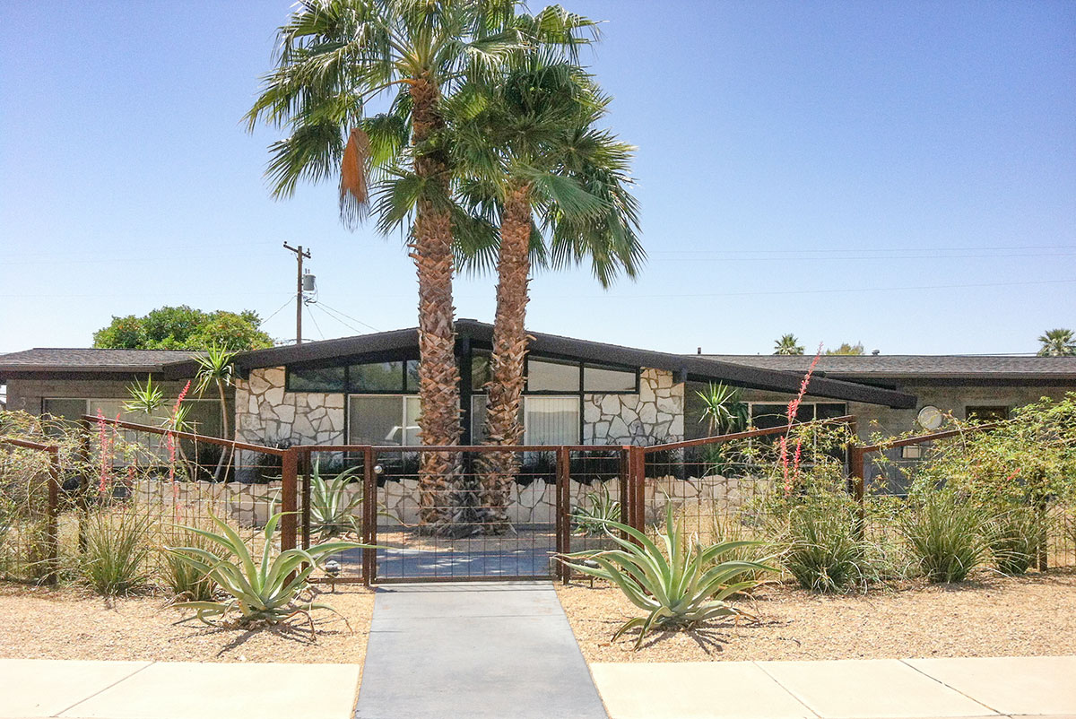
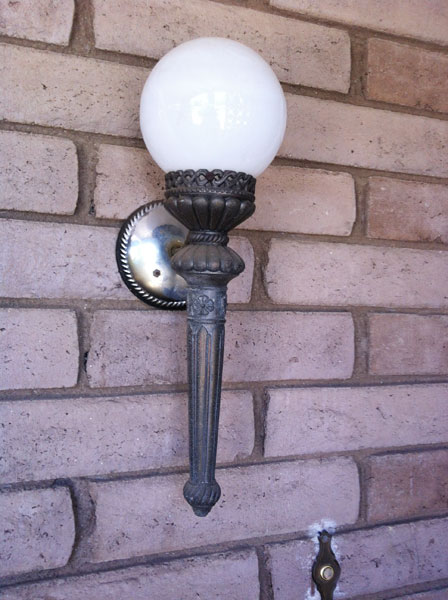
Each unit in the triplex has its own style of porch light for variety.
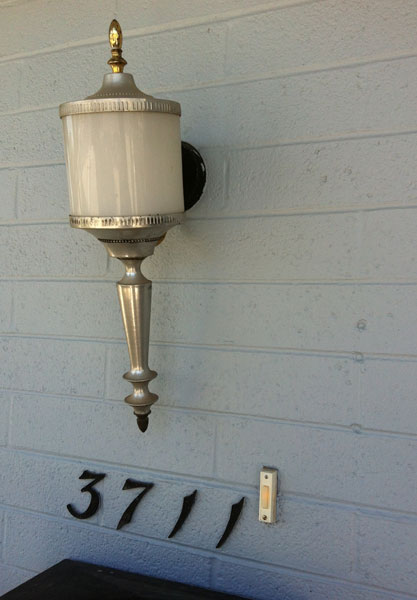
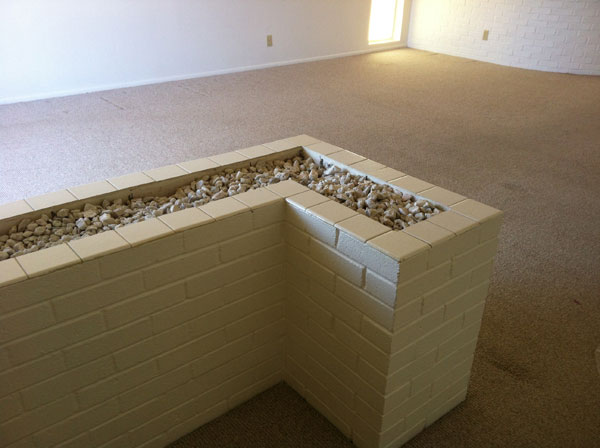
Upon entering double front doors to a mini-foyer, an L-shaped stub wall can be used for a planter.
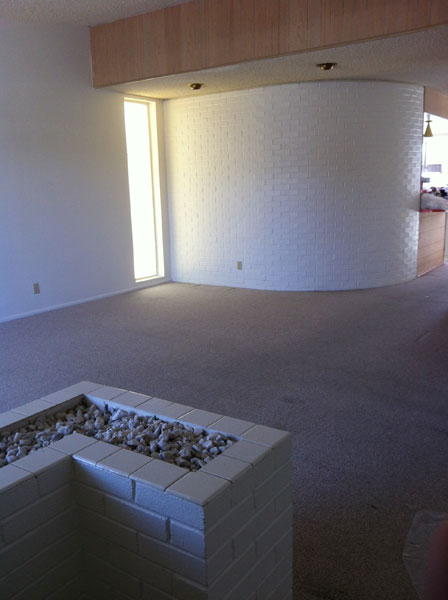
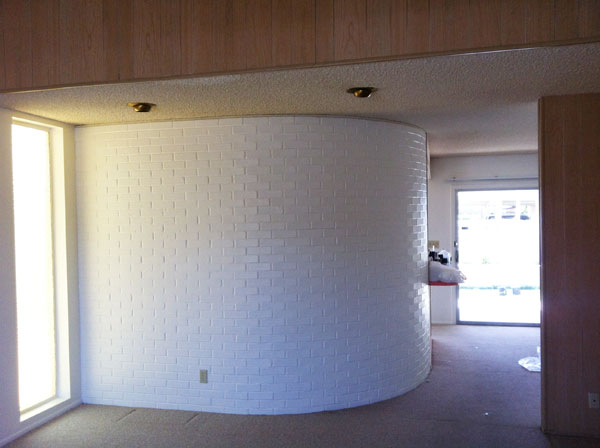
The soffit of living room and entry walls look to be masonite with melamine-like faux wood laminate. Some round walls in triplex units are also vertically paneled but example this has the original brick. Ceilings are popcorn with original brass directional can lights.
Kitchen counter is dark salmon Formica. For more interior photos see this triplex on Glenrosa and duplex on 12th and Montebello.
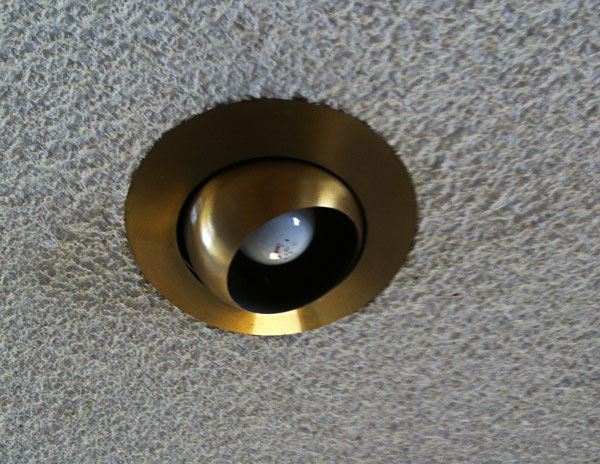
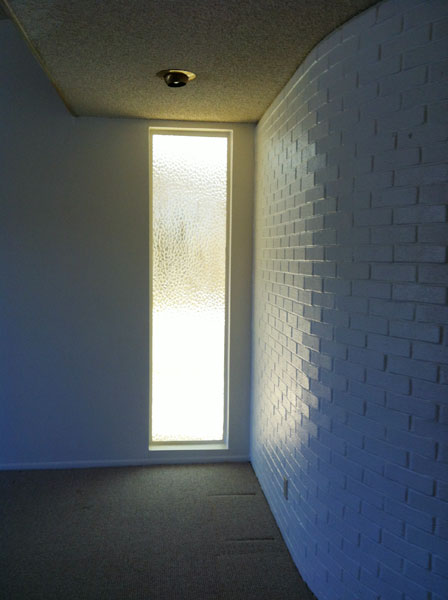
Vertical slot window with mottled amber glass is found in living room and repeated in kitchen.
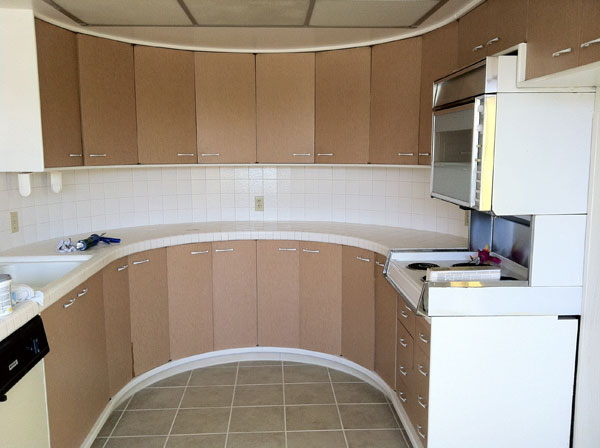
Surprise! Not only is the kitchen a full 180º, but the upper cabinets have an unusual 180º radius bullnose edge on top and bottom. The cabinet faces are composite material with faux veneer and brass/white handpulls. The white tile is also original.
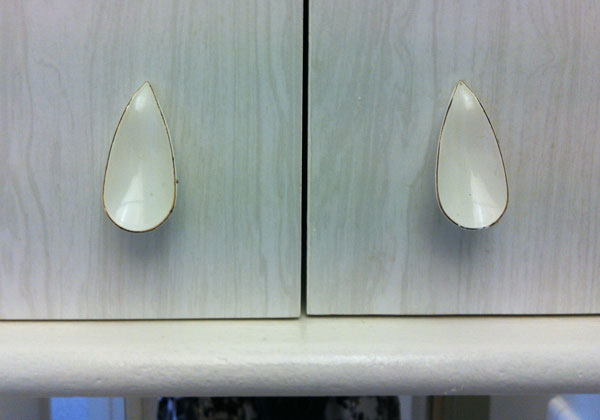
Similar bullnose treatment in the bathroom cabinets with same family of petal-shaped pulls.
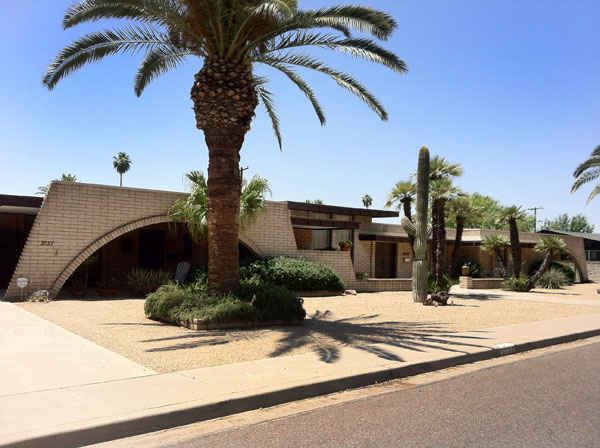
The stepped wall and low-slung arch was a favorite shape of Haver's; compare to the chapel at
Paradise Valley United Methodist Church and Barrow's Furniture stores. Although this area is outside of Pueblo Bonita, I'd not doubt this was Haver work at all. Some of these homes also feature the funky orange lanterns so loved by staff art director
James Salter.
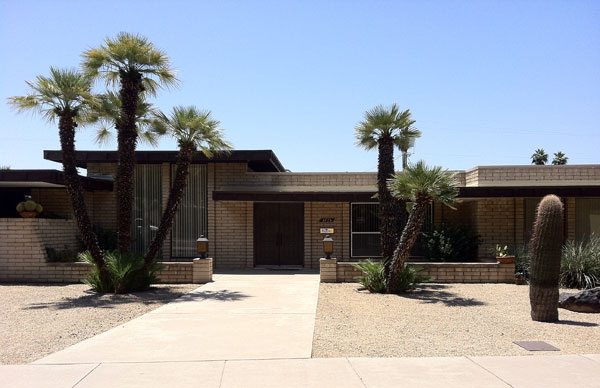
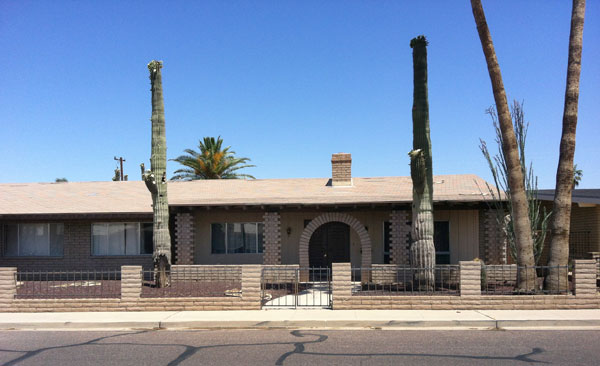
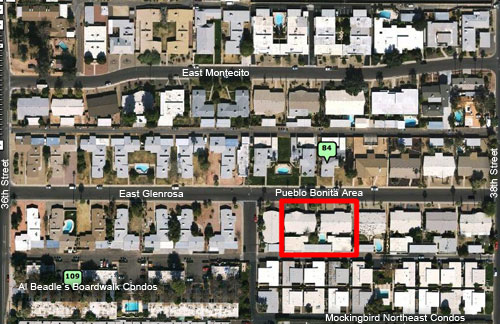
Although the area enclosed in red is presently the only confirmed Haver Nunn & Collamer project, compare the rooflines to other homes on Montecito (Pasadena Heights Tract).
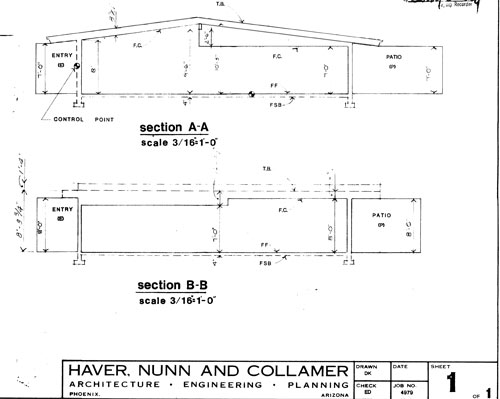
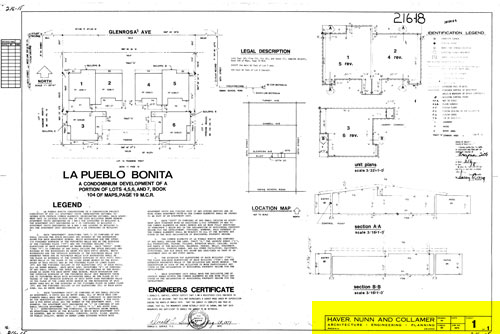
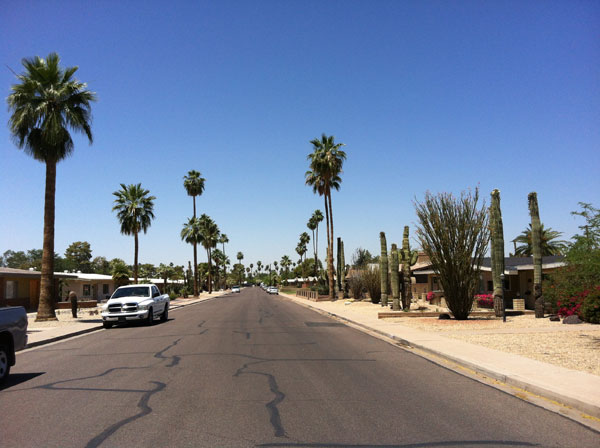
Looking West down Glenrosa. The desert landscaping is mature and very much original.
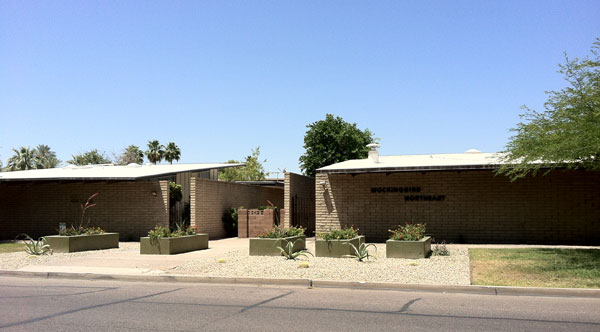
The Mockingbird Northeast complex abutting Pueblo Bonita on 38th Street was designed by P.E. Buchli. Other multifamily complexes in the immediate area are below.
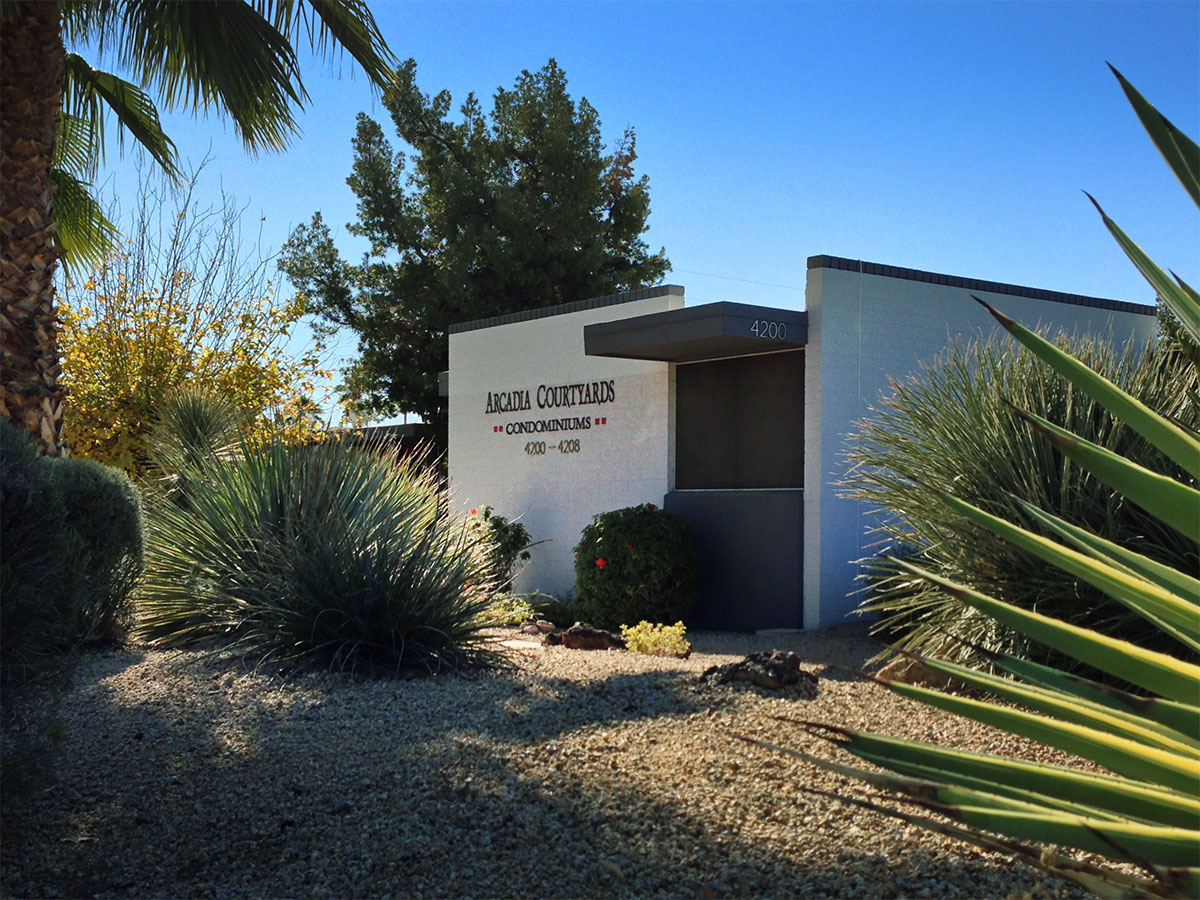
Arcadia Courtyards went through a
series of upgrades to take the complex from beige to beautiful.
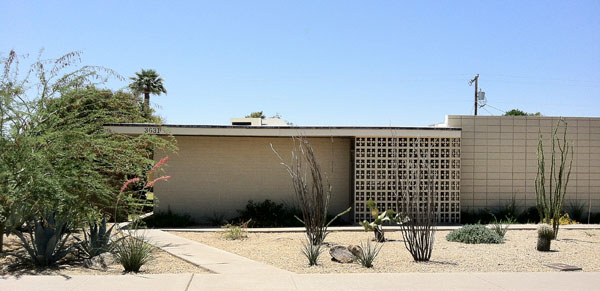

 This triplex was purchased by its original owners in the mid-1960s for $40,000. The quartz façade is rare for a Haver design, but the quartz rock roof is not.
The window wall and protruding eaves are signature elements.
This triplex was purchased by its original owners in the mid-1960s for $40,000. The quartz façade is rare for a Haver design, but the quartz rock roof is not.
The window wall and protruding eaves are signature elements.  Several units feature breezeblock details.
Several units feature breezeblock details.

 Changing materials from CMU to burnt adobe to slump block to red brick down the street lends variety to the façades.
Changing materials from CMU to burnt adobe to slump block to red brick down the street lends variety to the façades. 





 The fascia has an unusual treatment that complements the rounded slump block.
The fascia has an unusual treatment that complements the rounded slump block.


 This elevation is similar in spirit to Town and Country models with contrasting upper and lower materials.
This elevation is similar in spirit to Town and Country models with contrasting upper and lower materials.
 Note the brick façade that turns into CMU on the walls perpendicular to the street. That was Haver being cheap!
Note the brick façade that turns into CMU on the walls perpendicular to the street. That was Haver being cheap!

 The exterior elevations of the homes have changed little over the years, making this neighborhood a prime candidate for historic preservation.
The exterior elevations of the homes have changed little over the years, making this neighborhood a prime candidate for historic preservation.
 Screen walls separate each of the lots and surround shared pool areas.
Screen walls separate each of the lots and surround shared pool areas.





 Each unit in the triplex has its own style of porch light for variety.
Each unit in the triplex has its own style of porch light for variety.

 Upon entering double front doors to a mini-foyer, an L-shaped stub wall can be used for a planter.
Upon entering double front doors to a mini-foyer, an L-shaped stub wall can be used for a planter.

 The soffit of living room and entry walls look to be masonite with melamine-like faux wood laminate. Some round walls in triplex units are also vertically paneled but example this has the original brick. Ceilings are popcorn with original brass directional can lights.
Kitchen counter is dark salmon Formica. For more interior photos see this triplex on Glenrosa and duplex on 12th and Montebello.
The soffit of living room and entry walls look to be masonite with melamine-like faux wood laminate. Some round walls in triplex units are also vertically paneled but example this has the original brick. Ceilings are popcorn with original brass directional can lights.
Kitchen counter is dark salmon Formica. For more interior photos see this triplex on Glenrosa and duplex on 12th and Montebello.

 Vertical slot window with mottled amber glass is found in living room and repeated in kitchen.
Vertical slot window with mottled amber glass is found in living room and repeated in kitchen.
 Surprise! Not only is the kitchen a full 180º, but the upper cabinets have an unusual 180º radius bullnose edge on top and bottom. The cabinet faces are composite material with faux veneer and brass/white handpulls. The white tile is also original.
Surprise! Not only is the kitchen a full 180º, but the upper cabinets have an unusual 180º radius bullnose edge on top and bottom. The cabinet faces are composite material with faux veneer and brass/white handpulls. The white tile is also original.
 Similar bullnose treatment in the bathroom cabinets with same family of petal-shaped pulls.
Similar bullnose treatment in the bathroom cabinets with same family of petal-shaped pulls.
 The stepped wall and low-slung arch was a favorite shape of Haver's; compare to the chapel at Paradise Valley United Methodist Church and Barrow's Furniture stores. Although this area is outside of Pueblo Bonita, I'd not doubt this was Haver work at all. Some of these homes also feature the funky orange lanterns so loved by staff art director James Salter.
The stepped wall and low-slung arch was a favorite shape of Haver's; compare to the chapel at Paradise Valley United Methodist Church and Barrow's Furniture stores. Although this area is outside of Pueblo Bonita, I'd not doubt this was Haver work at all. Some of these homes also feature the funky orange lanterns so loved by staff art director James Salter. 

 Although the area enclosed in red is presently the only confirmed Haver Nunn & Collamer project, compare the rooflines to other homes on Montecito (Pasadena Heights Tract).
Although the area enclosed in red is presently the only confirmed Haver Nunn & Collamer project, compare the rooflines to other homes on Montecito (Pasadena Heights Tract).


 Looking West down Glenrosa. The desert landscaping is mature and very much original.
Looking West down Glenrosa. The desert landscaping is mature and very much original.
 The Mockingbird Northeast complex abutting Pueblo Bonita on 38th Street was designed by P.E. Buchli. Other multifamily complexes in the immediate area are below.
The Mockingbird Northeast complex abutting Pueblo Bonita on 38th Street was designed by P.E. Buchli. Other multifamily complexes in the immediate area are below.
 Arcadia Courtyards went through a series of upgrades to take the complex from beige to beautiful.
Arcadia Courtyards went through a series of upgrades to take the complex from beige to beautiful.
