- Index
- Chronology
- Neighborhoods
- Portfolio
- Ralph Haver
- Commercial
- Customs
- Characteristics
- Family Story
- Jimmie Nunn
- Civic Spaces
- Awards
- James Salter
- Multifamily
- Have a Haver?
Mission Manor | 1951
29th Ave and Glenrosa Ave
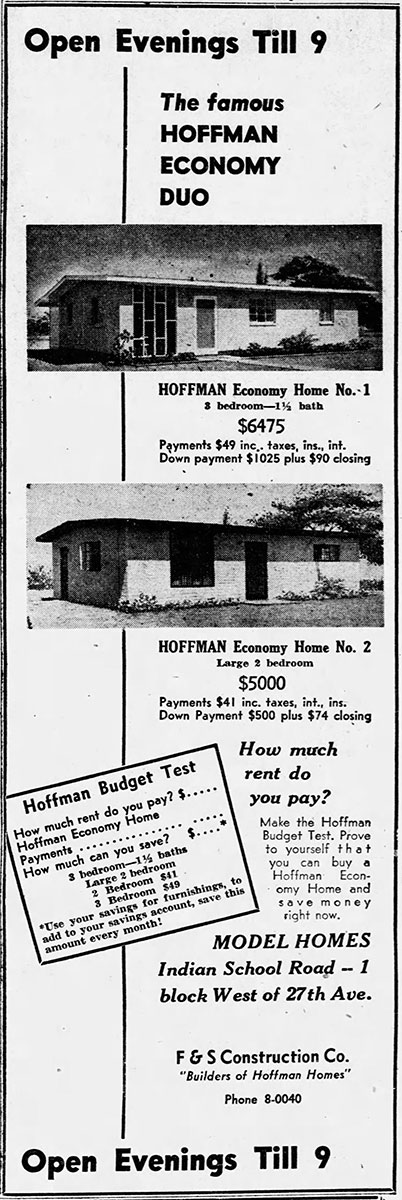
Marketing copy reads: "Live the life you want in a Hoffman Home. Now you can stop your searching and dreaming and start living in a modern Community of Hoffman Homes. A community that incorporates the luxuries and convenience of the city, together with the friendliness, peacefulness and cooperation of suburban life. All this is yours at an unbelievably low price because: Hoffman wants you to really live."
Fourteen different home styles featured 2 or 3 bedrooms, five closets, steel sash windows, 2X6 rafters and ceiling joints, "loads of kitchen cupboards and electrical outlets", rock wool insulation, thermostatic heat control, a sliding kitchen door, utilities, paved streets and sidewalks, 16-foot alleys, and a 20-gallon water heater.
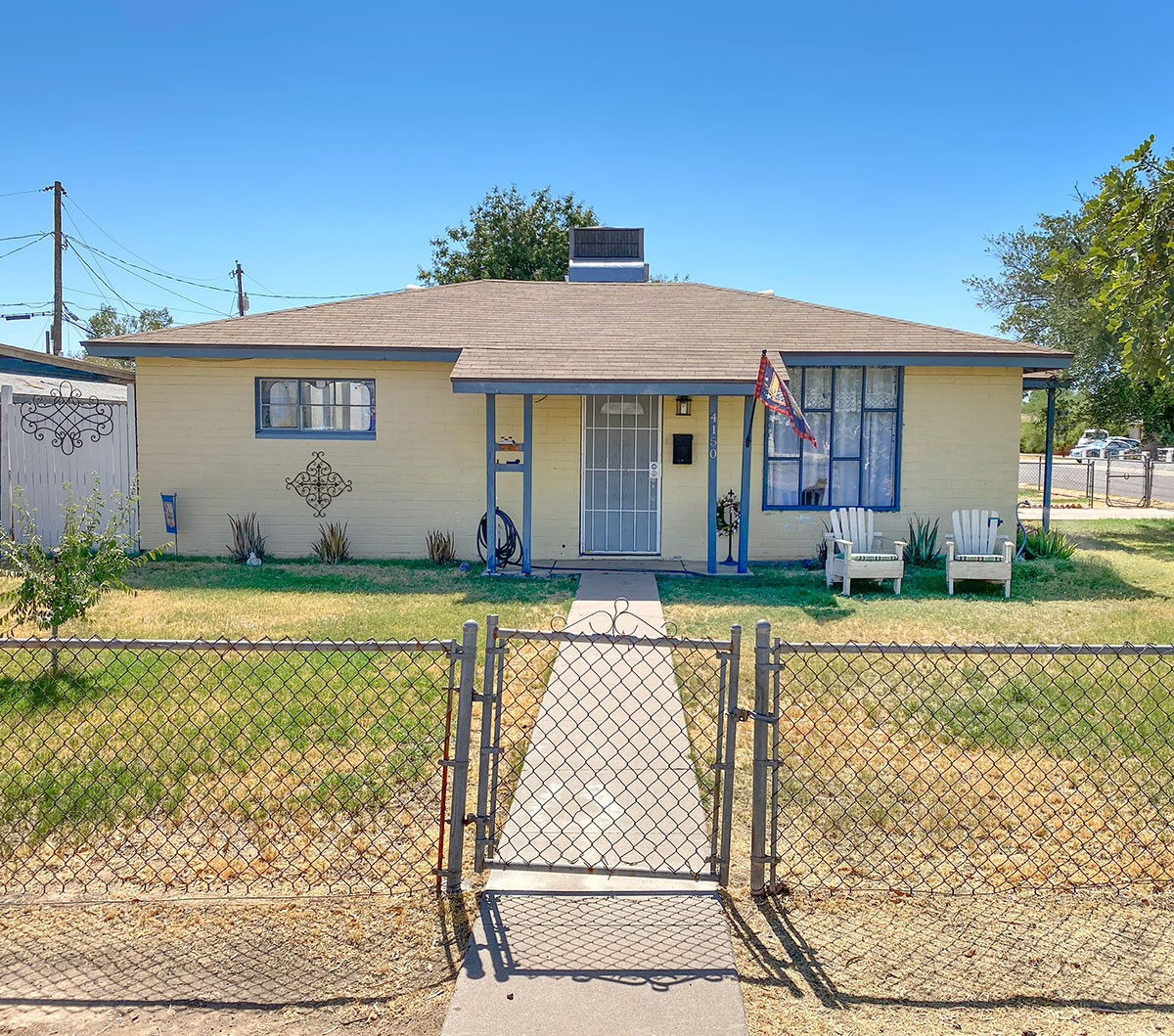 The price was in line with Hoffman's desire to produce more housing—cheaper—and to find his fortune in "fast nickels, not slow quarters". Just like F&S Construction's homes in Mañana Vista of 1949 and Hoffmantown of 1950, which are confirmed as Ralph Haver AIA designs, it is likely that these Economy homes were also designed by Haver.
The price was in line with Hoffman's desire to produce more housing—cheaper—and to find his fortune in "fast nickels, not slow quarters". Just like F&S Construction's homes in Mañana Vista of 1949 and Hoffmantown of 1950, which are confirmed as Ralph Haver AIA designs, it is likely that these Economy homes were also designed by Haver.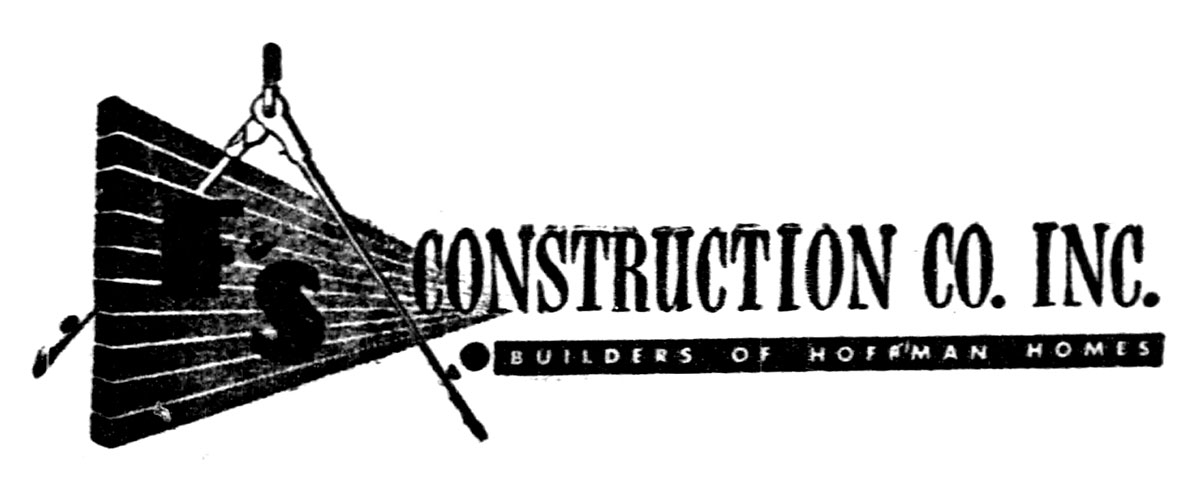 Due to their affordable price point and Hoffman's marketing story, neighborhoods like Mission Manor spread across Phoenix, Albuquerque and Denver through the early 1950s as part of F&S Construction's popular and affordable Hoffmantowns. They are a critical and under-recognized example demonstrating how midcentury Phoenicians were able to live affordably in the city they loved.
Due to their affordable price point and Hoffman's marketing story, neighborhoods like Mission Manor spread across Phoenix, Albuquerque and Denver through the early 1950s as part of F&S Construction's popular and affordable Hoffmantowns. They are a critical and under-recognized example demonstrating how midcentury Phoenicians were able to live affordably in the city they loved.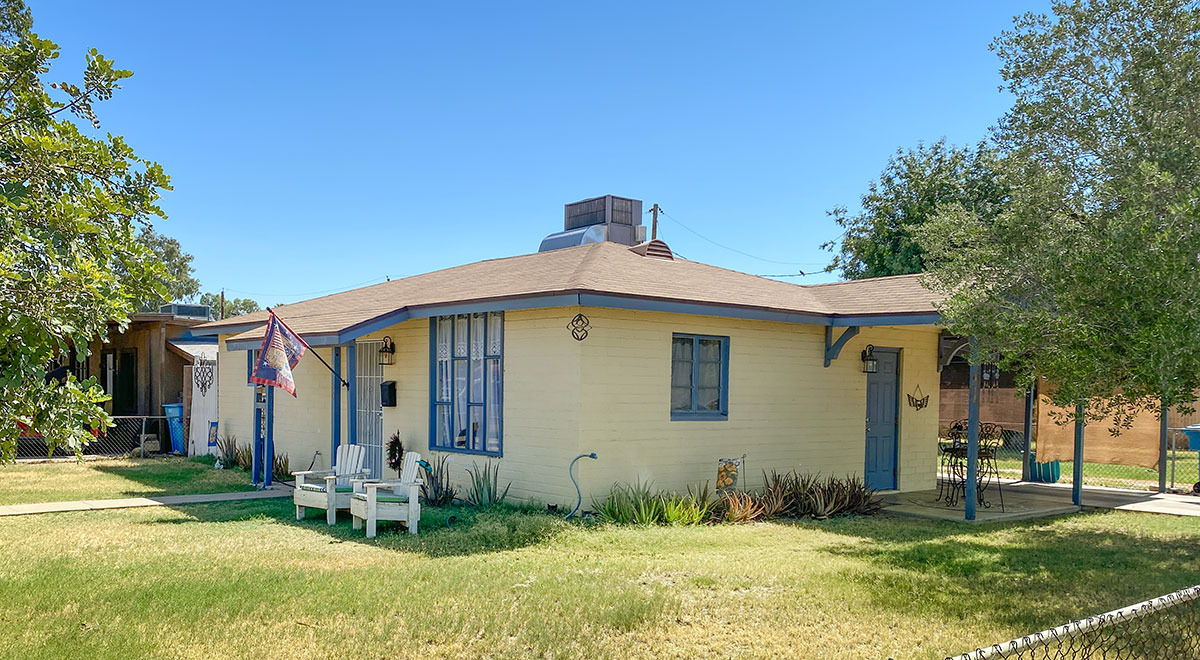 The Mission Manor neighborhood is one of Hoffman's largest developments in Phoenix, encompassing four city blocks. While it is currently unknown what the original demographic for this affordable west side neighborhood originally was, today the community presents as largely Hispanic; a cultural affiliation with Mexico is often evident in customization with bright paint colors and gates.
The Mission Manor neighborhood is one of Hoffman's largest developments in Phoenix, encompassing four city blocks. While it is currently unknown what the original demographic for this affordable west side neighborhood originally was, today the community presents as largely Hispanic; a cultural affiliation with Mexico is often evident in customization with bright paint colors and gates.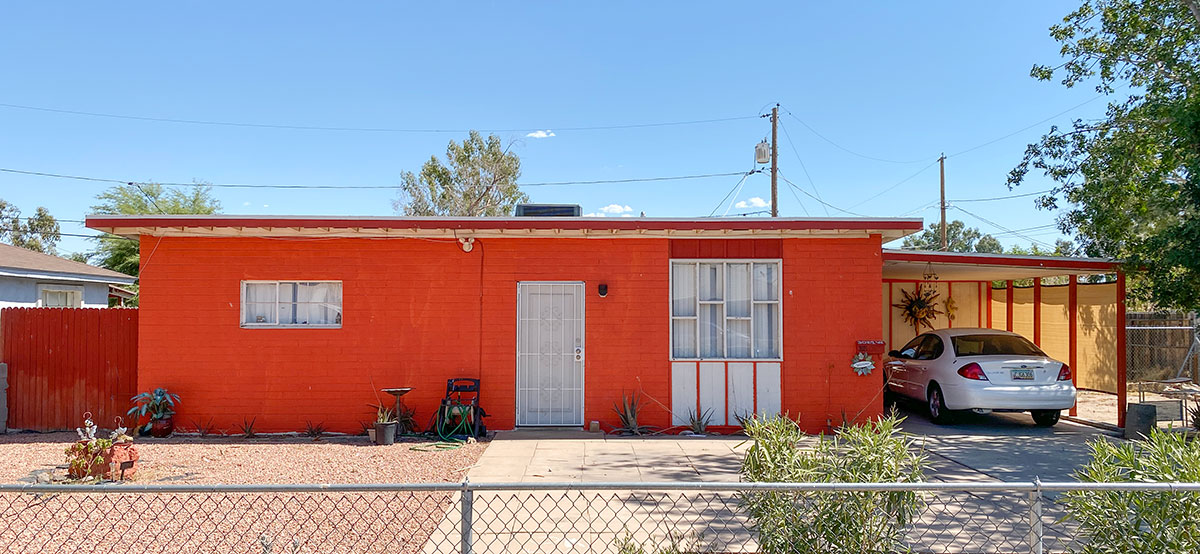
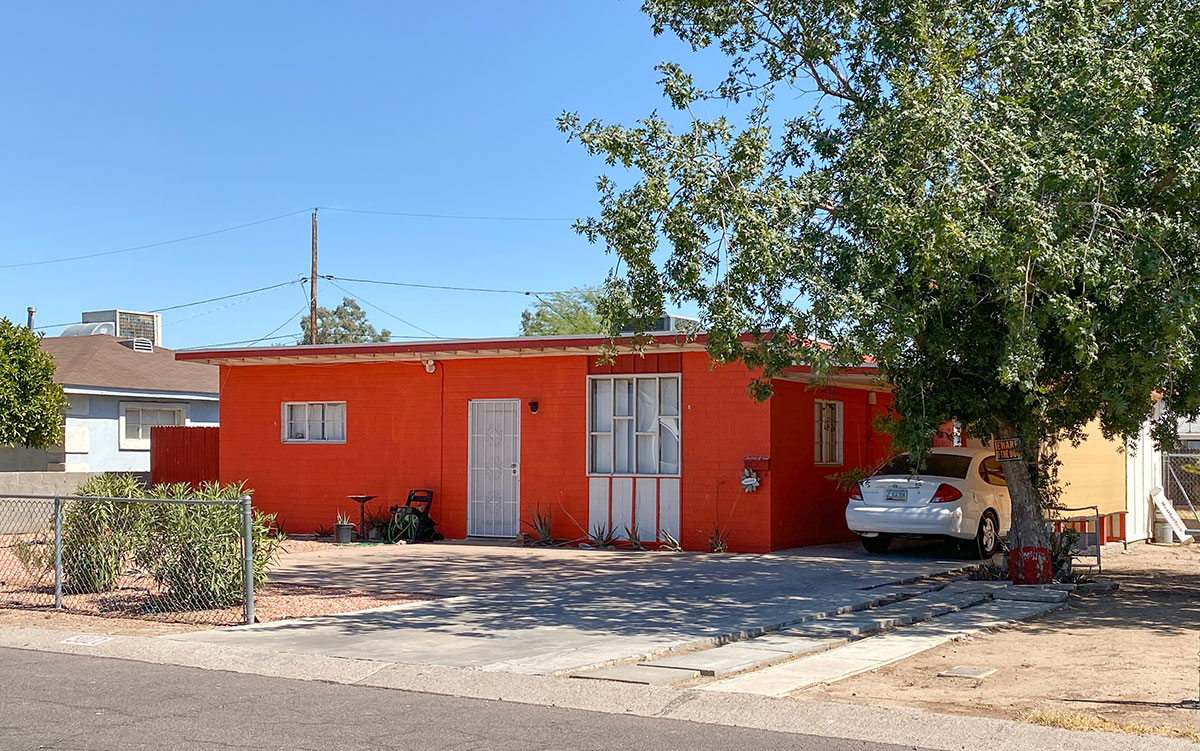 Hoffman's strategy was to sell more using less. The Hoffman Economy Home #1 was offered at $6,475, and the Hoffman Economy Home #2 was offered at a wallet-opening $5,000. Vintage newspaper ads urged buyers to compare the cost of renting versus buying, even publishing a mini accounting sheet of expenses to help close the deal.
Hoffman's strategy was to sell more using less. The Hoffman Economy Home #1 was offered at $6,475, and the Hoffman Economy Home #2 was offered at a wallet-opening $5,000. Vintage newspaper ads urged buyers to compare the cost of renting versus buying, even publishing a mini accounting sheet of expenses to help close the deal. 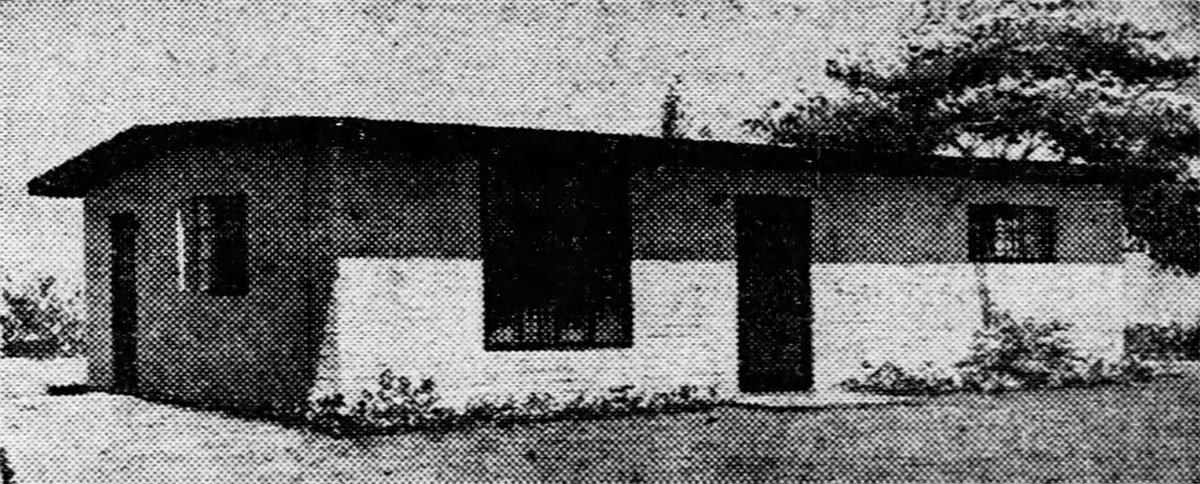
 Distinguishing the two model home types is easy; those with only one high bedroom window aperture and a vertical picture window in the living room are the least expensive #2 model (above), and those with two bedroom window apertures and a vertical living room picture window are more than likely the #1 model (below).
Distinguishing the two model home types is easy; those with only one high bedroom window aperture and a vertical picture window in the living room are the least expensive #2 model (above), and those with two bedroom window apertures and a vertical living room picture window are more than likely the #1 model (below).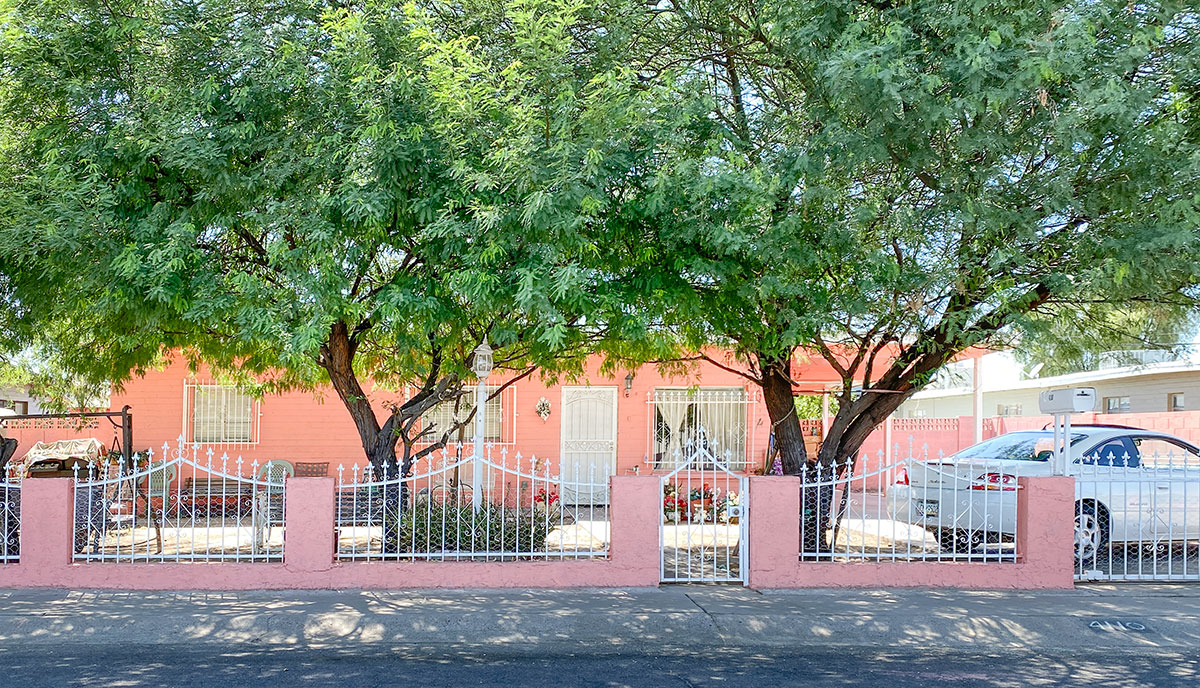
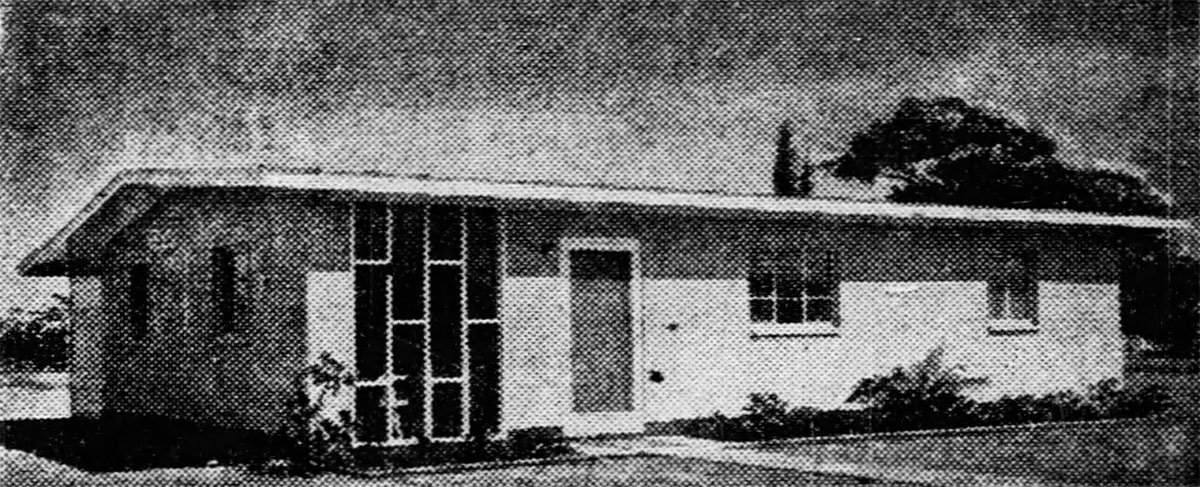 Advertising renderings suggest that the windows for Economy #1 were intended to reach the ground, though extant examples of this are hard to spot. It's possible that this feature was too difficult to build, value engineered out as production began, or eliminated by market demand to make the home even cheaper.
Advertising renderings suggest that the windows for Economy #1 were intended to reach the ground, though extant examples of this are hard to spot. It's possible that this feature was too difficult to build, value engineered out as production began, or eliminated by market demand to make the home even cheaper.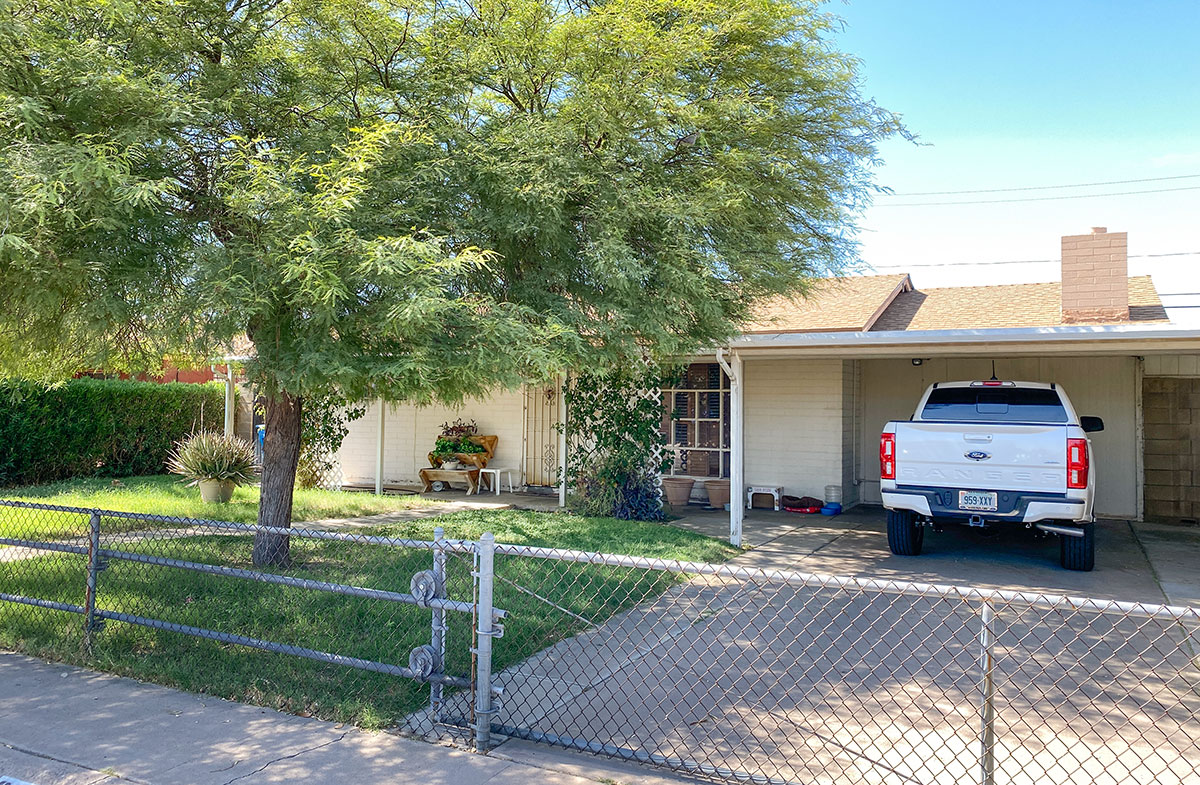 One of the more interesting aspects of the Economy Models are the living room window configurations. Over six different muntin arrangements have been documented, one of them in architect Ralph Haver's favored staggered rectangle pattern shown in the vintage photograph above. Pane arrangement was probably a marketing feature to help homeowners distinguish their home from the rest.
One of the more interesting aspects of the Economy Models are the living room window configurations. Over six different muntin arrangements have been documented, one of them in architect Ralph Haver's favored staggered rectangle pattern shown in the vintage photograph above. Pane arrangement was probably a marketing feature to help homeowners distinguish their home from the rest. 
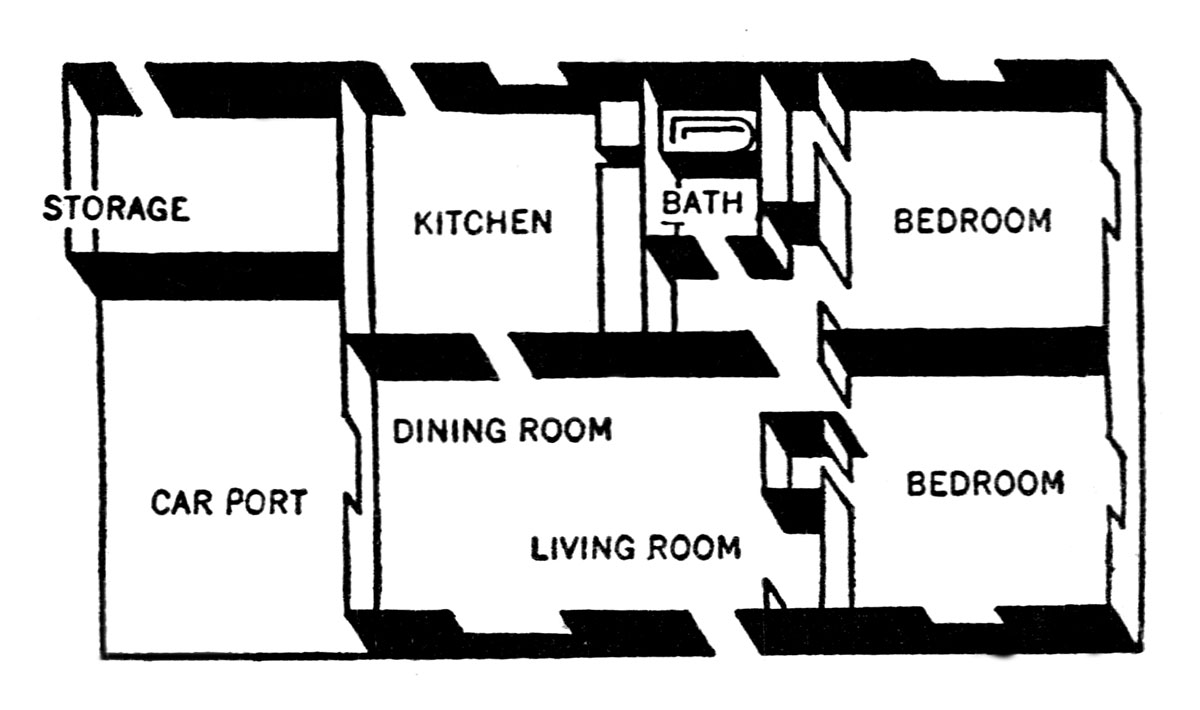
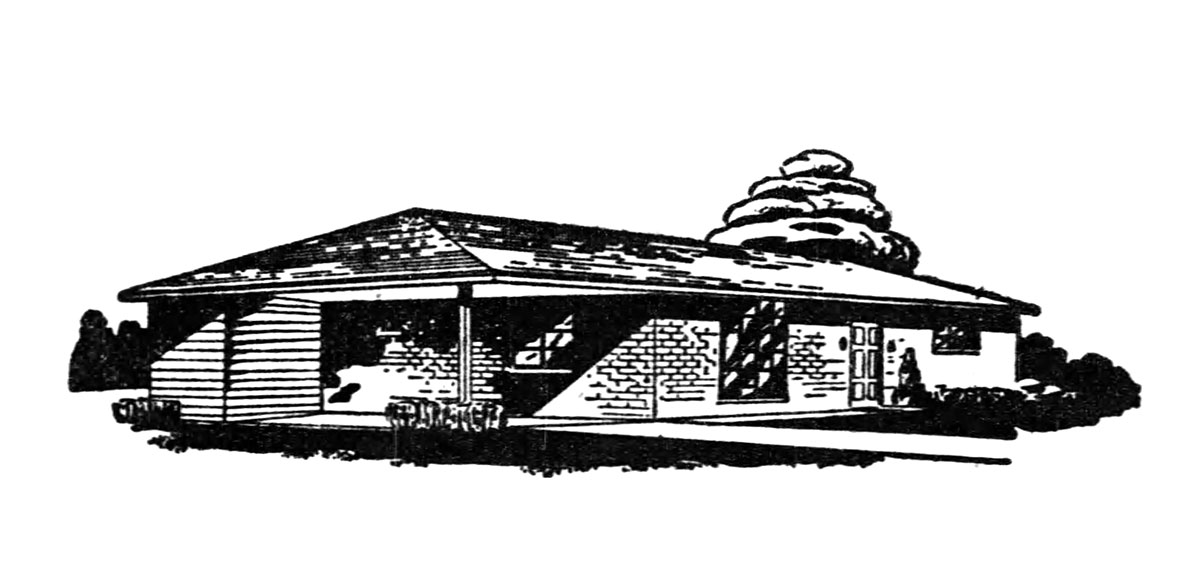 In 1952, Hoffman started marketing a variant of his Economy starter home as "The Yucca" model. As shown in the vintage Yucca floorplan and rendering above, the main difference between it and the Economy #2 is the inclusion of a carport and storage. Its correlation with the layout on the model below below is strong.
In 1952, Hoffman started marketing a variant of his Economy starter home as "The Yucca" model. As shown in the vintage Yucca floorplan and rendering above, the main difference between it and the Economy #2 is the inclusion of a carport and storage. Its correlation with the layout on the model below below is strong.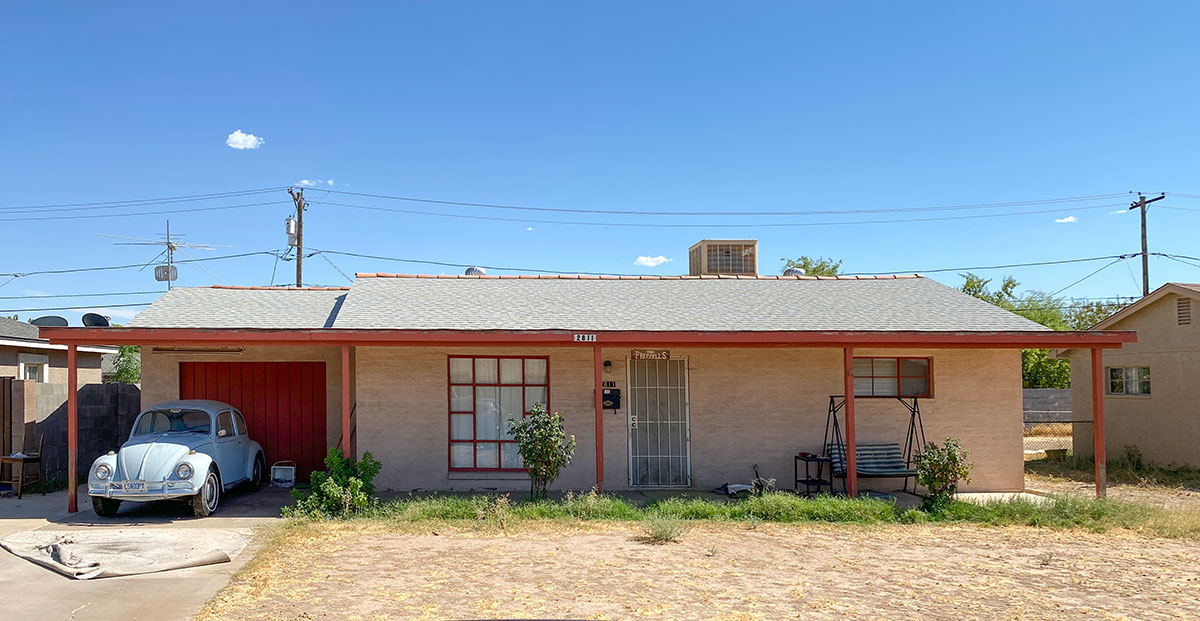
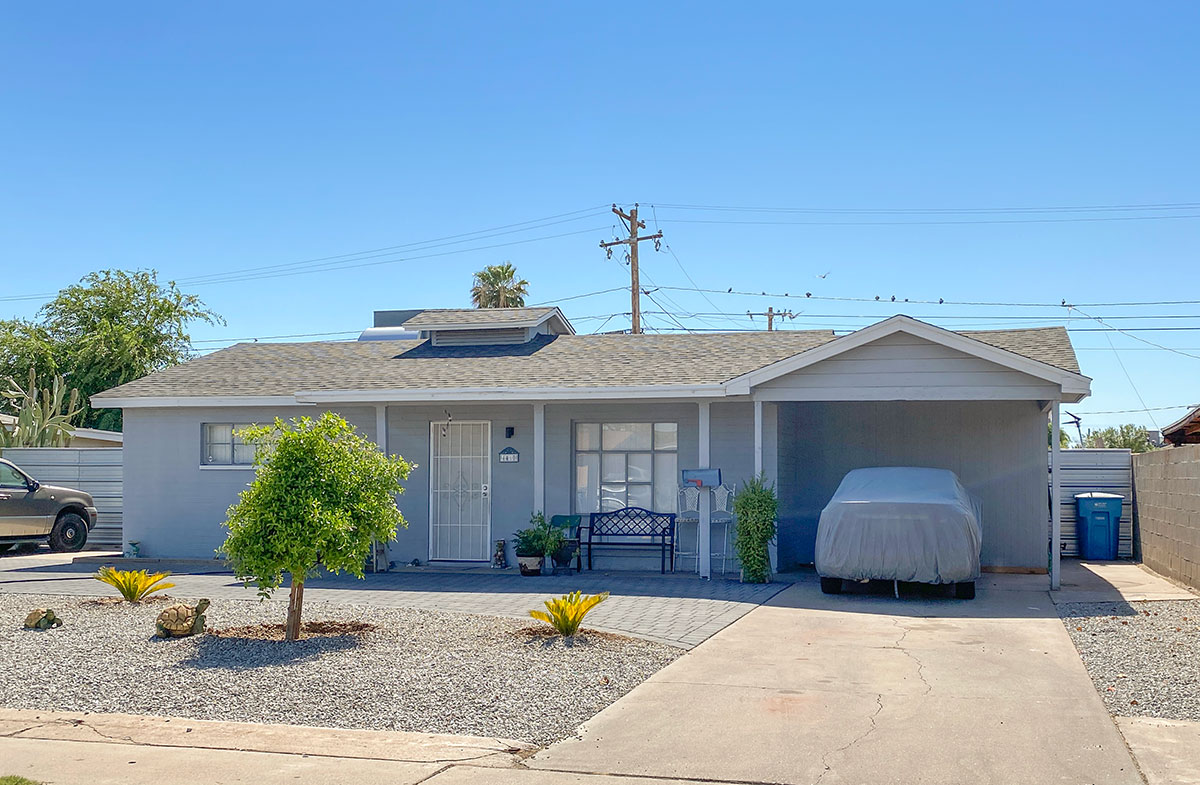 Homes like these can be found as far afield as Albuquerque, New Mexico, and are easily recognizable because of the unusual vertical picture window.
Homes like these can be found as far afield as Albuquerque, New Mexico, and are easily recognizable because of the unusual vertical picture window.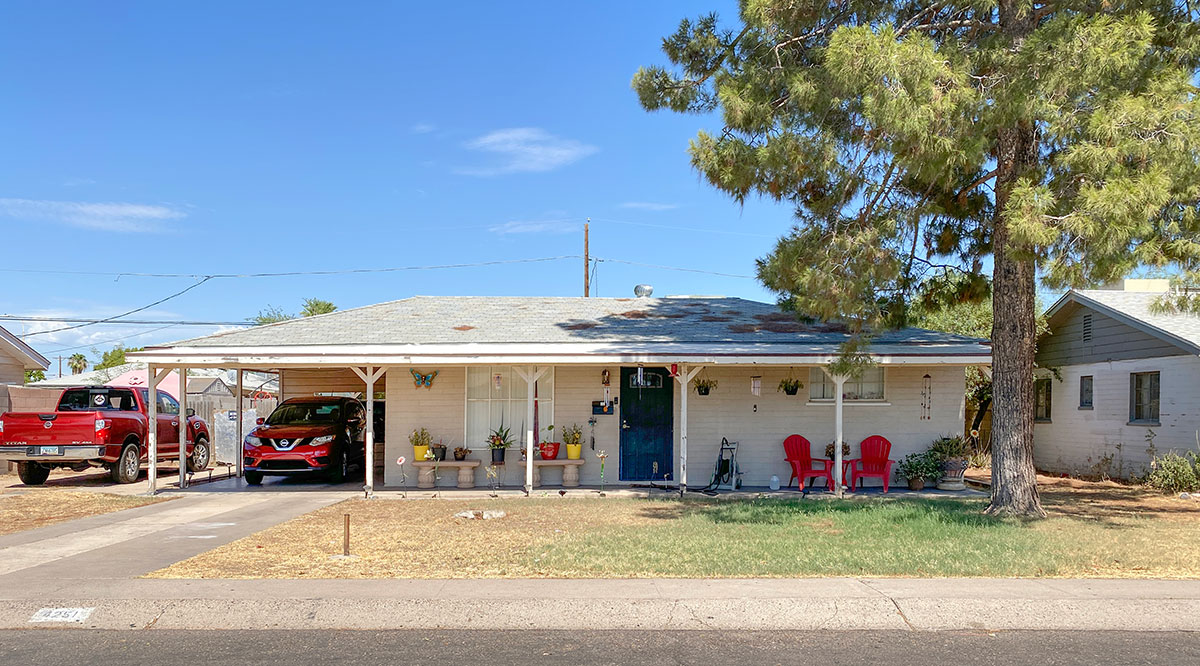 The Northern end of the subdivision features some of the larger homes with gabled carports and a little more square footage tucked behind them.
Unlike the Hoffman Homes that preceded them, which took pride in their unpainted red brick and have largely retained that character today, the wide prevalence of paint suggests this finish may have been an original offering at point of sale.
The Northern end of the subdivision features some of the larger homes with gabled carports and a little more square footage tucked behind them.
Unlike the Hoffman Homes that preceded them, which took pride in their unpainted red brick and have largely retained that character today, the wide prevalence of paint suggests this finish may have been an original offering at point of sale.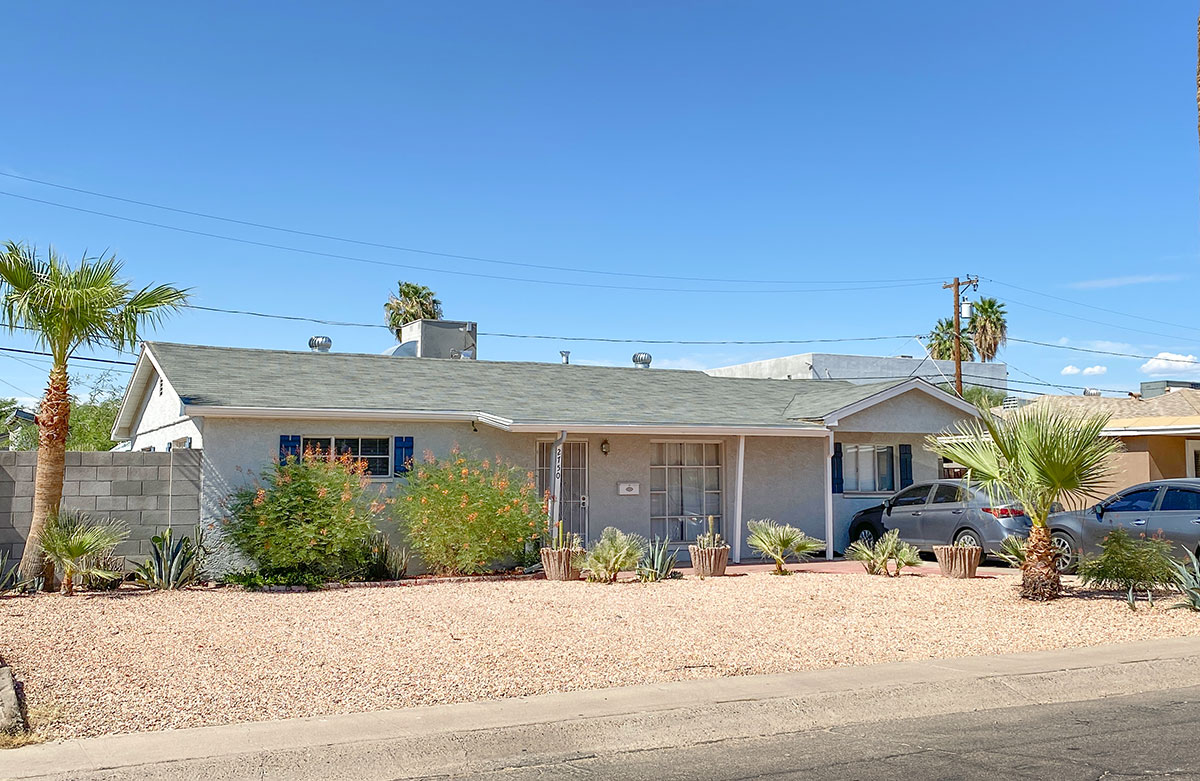 Hoffman offered a "New, Bigger, Hoffman Economy Home" at $7,000 and a "Famous Hoffman Deluxe Home" at $10,000. It is interesting to note that he offered Deluxe homes that were twice as expensive in the same subdivision as the astonishingly cheap Economy #2.
Hoffman offered a "New, Bigger, Hoffman Economy Home" at $7,000 and a "Famous Hoffman Deluxe Home" at $10,000. It is interesting to note that he offered Deluxe homes that were twice as expensive in the same subdivision as the astonishingly cheap Economy #2. 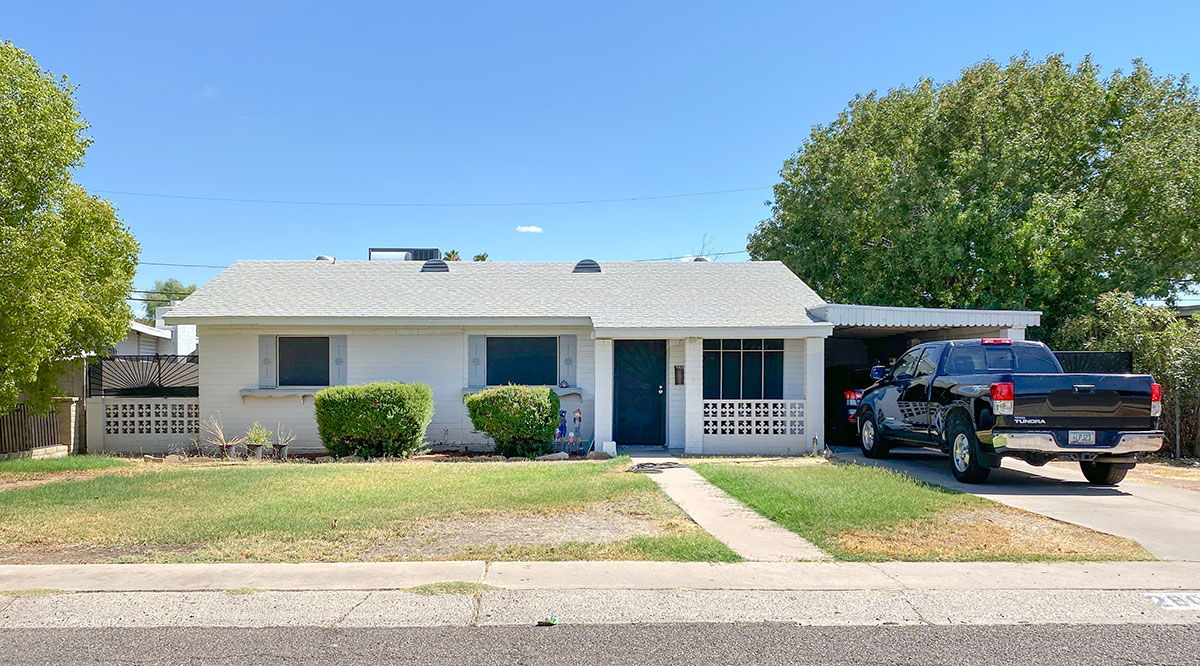 The Hoffman Deluxe Home was likely one of of the original Mañana Vista plans remarketed under a new name. Advertisements urge: "Come look at the original Hoffman home, the most famous of them all". The model offered 1621 square feet, 3 bedrooms, "red bonded brick beauty", plus central heating and cooling. The price included cooler, venetian blinds and landscaping. Cooler at this time likely meant evaporative cooler, not air conditioning.
The Hoffman Deluxe Home was likely one of of the original Mañana Vista plans remarketed under a new name. Advertisements urge: "Come look at the original Hoffman home, the most famous of them all". The model offered 1621 square feet, 3 bedrooms, "red bonded brick beauty", plus central heating and cooling. The price included cooler, venetian blinds and landscaping. Cooler at this time likely meant evaporative cooler, not air conditioning.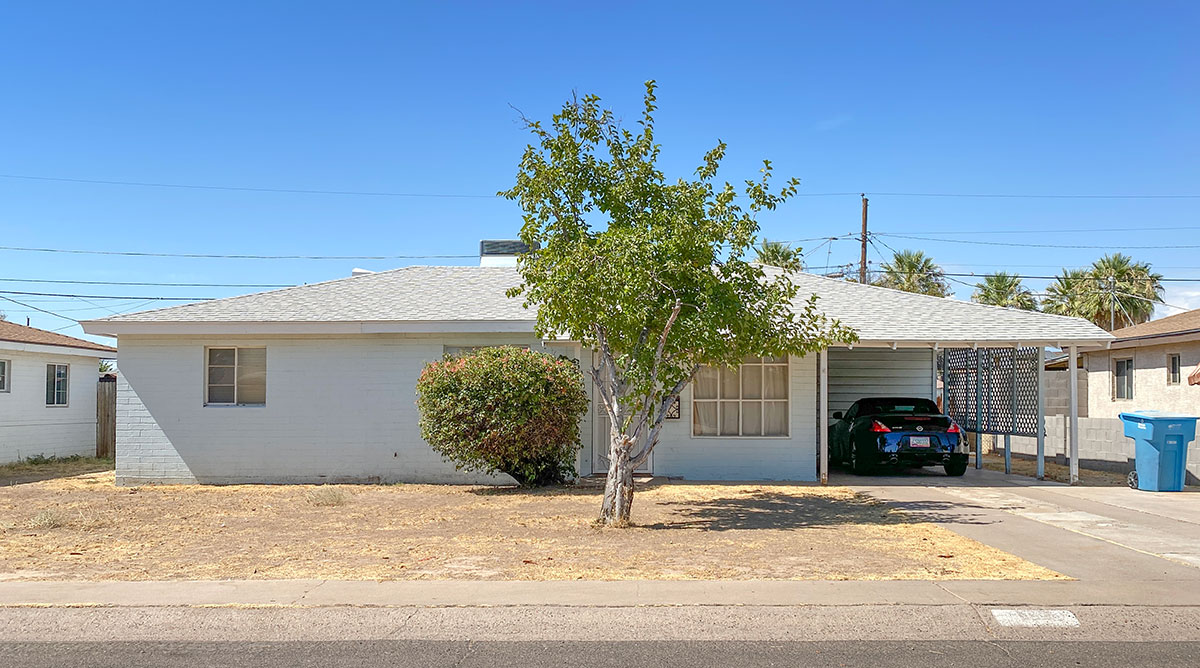 Because the Economy homes were not marketed in the same way as the Deluxe as being built of red brick, the Economy homes were likely built of a new material: pumice block. This would also explain the prevalence of exterior paint to dress up what was regarded as a cheaper material. Instead of brick, paint could become an expression of personal style, helping to distinguish one home from the next. Vintage ads tout "choice of color" as being one of the features, but do not indicate if this was exterior or interior only.
Because the Economy homes were not marketed in the same way as the Deluxe as being built of red brick, the Economy homes were likely built of a new material: pumice block. This would also explain the prevalence of exterior paint to dress up what was regarded as a cheaper material. Instead of brick, paint could become an expression of personal style, helping to distinguish one home from the next. Vintage ads tout "choice of color" as being one of the features, but do not indicate if this was exterior or interior only. Having studied over 28 of the Hoffman Home developments nationwide and looked at hundreds of houses in them as well as the marketing materials and journalism surrounding the Hoffmantown phenomenon, Mission Manor stands out as one of the most intriguing subdivisions of the batch. It marks a critical turning point in mass production, scale, affordability, materials, and aesthetics at the start of the midcentury housing boom in Phoenix.
Having studied over 28 of the Hoffman Home developments nationwide and looked at hundreds of houses in them as well as the marketing materials and journalism surrounding the Hoffmantown phenomenon, Mission Manor stands out as one of the most intriguing subdivisions of the batch. It marks a critical turning point in mass production, scale, affordability, materials, and aesthetics at the start of the midcentury housing boom in Phoenix.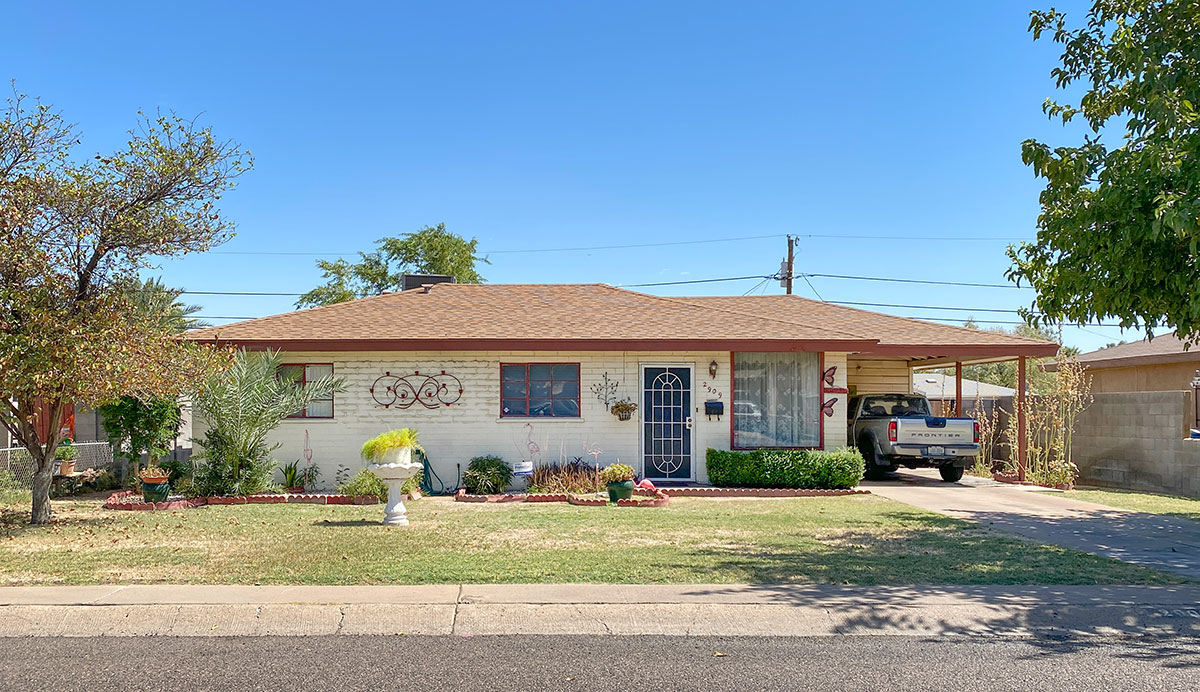 Should Mission Manor pursue historic designation? Absolutely!
Its likely provenance as the early work of master architect Ralph Haver AIA and master builder Sam Hoffman at a critical point in time during Phoenix's boom period, and as a prototype of affordable housing that proved to have broader appeal of this housing type, position this neighborhood high on our list of eligible midcentury historic districts. If you're a resident of any Hoffmantown and would like to get started, please reach out!
Should Mission Manor pursue historic designation? Absolutely!
Its likely provenance as the early work of master architect Ralph Haver AIA and master builder Sam Hoffman at a critical point in time during Phoenix's boom period, and as a prototype of affordable housing that proved to have broader appeal of this housing type, position this neighborhood high on our list of eligible midcentury historic districts. If you're a resident of any Hoffmantown and would like to get started, please reach out!