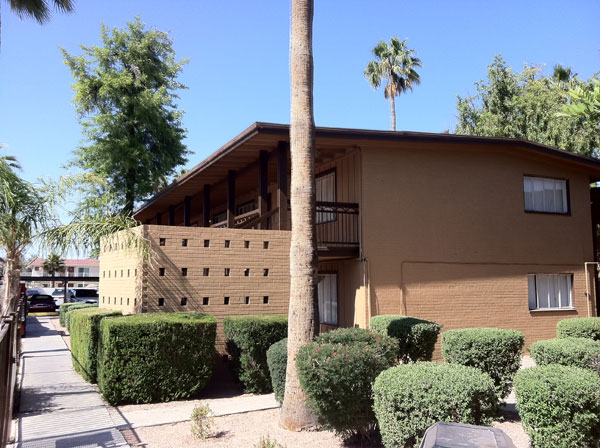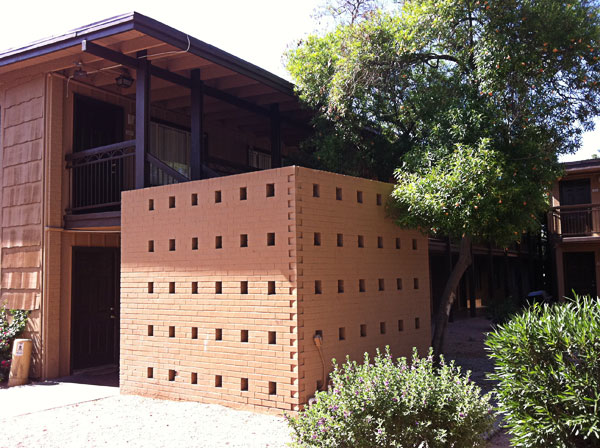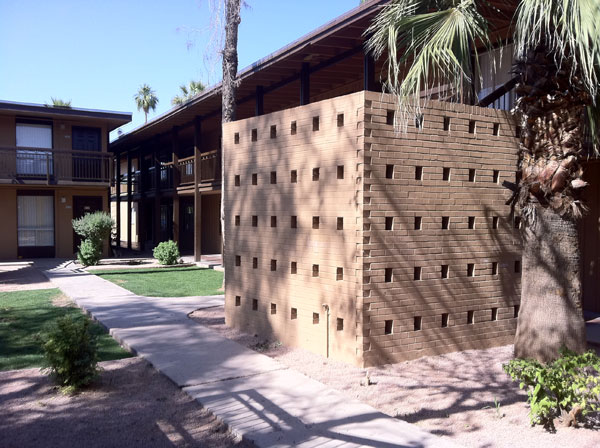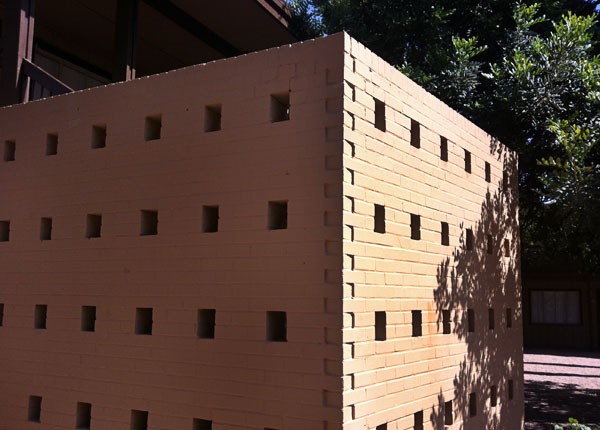- Index
- Chronology
- Neighborhoods
- Portfolio
- Ralph Haver
- Commercial
- Customs
- Characteristics
- Family Story
- Jimmie Nunn
- Civic Spaces
- Awards
- James Salter
- Multifamily
- Have a Haver?
Country Club Apartments
7th Street and Osborn
These two-story red brick and wood beamed apartments were designed by Ralph Haver in 1949 and built directly across from the ritzy Phoenix Country Club to demonstrate options for affordable living. It was featured as notable FHA Housing in Progressive Architecture with photographs taken by Julius Shulman, staging the complex as resort-style living in the Southwest. Most notable is the use of square voids in walls of block to let in light and air, but provide much needed shade.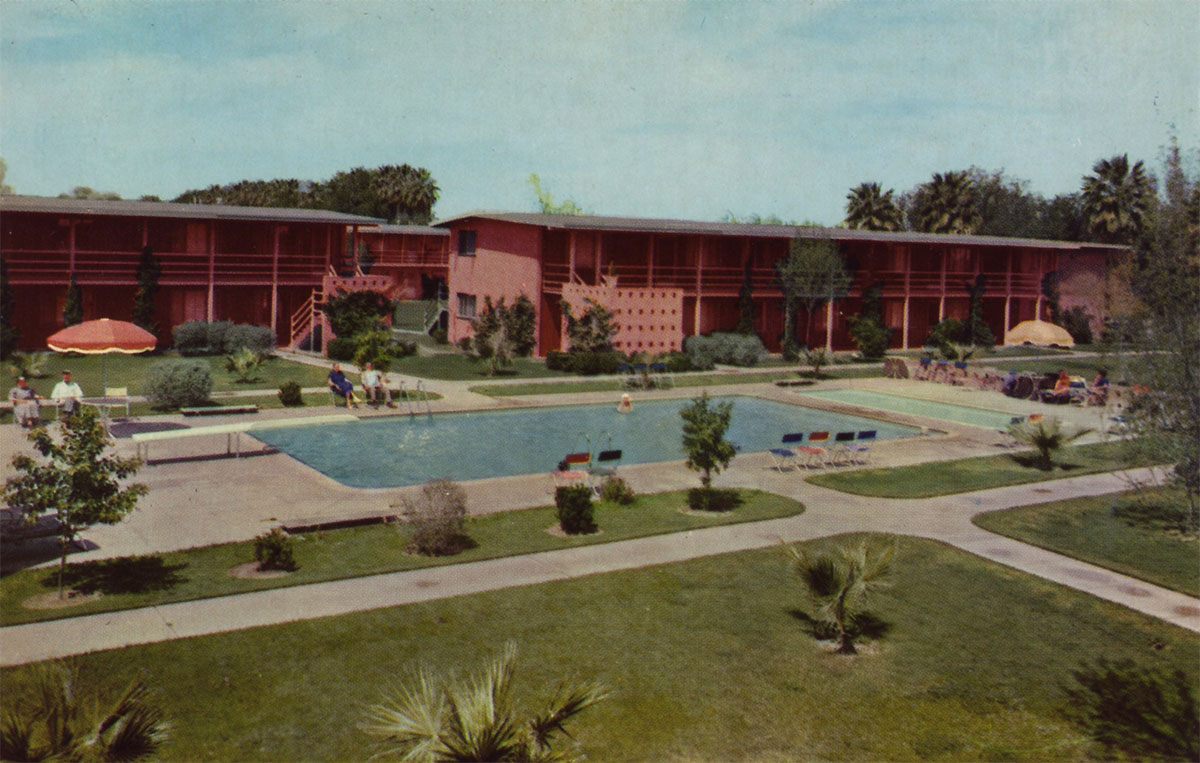 This complex narrowly missed demolition during the housing bubble of the mid 2000s. The surrounding neighborhood fought the zoning ordinance; while the ordinance was ultimately approved, the development plans were dropped and the apartments significantly improved with a fresh coat of paint and upgraded landscaping instead.
This complex narrowly missed demolition during the housing bubble of the mid 2000s. The surrounding neighborhood fought the zoning ordinance; while the ordinance was ultimately approved, the development plans were dropped and the apartments significantly improved with a fresh coat of paint and upgraded landscaping instead.
