Modern Phoenix Week 2016 + Home Tour of Uptown Phoenix 2016
- 2016 Wrap-up
- ModPhx Week
- Guirey
- Bachelor Pad
- Marketplace
- Full Agenda
- Flagship
- Gould/Hernandez
- Workshops
- Mason Lopez
- Deaktor
- Northwood 1.0
- ModAZ
- Patrick
- Abrams
- Northwood 2.0
- People
- Key Lot
- Beadle Box
- Copenhagen
- Cars
- Uptown Plaza
- Studio 3125
- ASU Archives
- Extras Receive advance notice of next year's events!
Gould and Hernandez Residence | 1964
Architect: Laszlo Sandor AIA
Builder: F&F Construction
Completion: 100%
Style: Modern Condominium
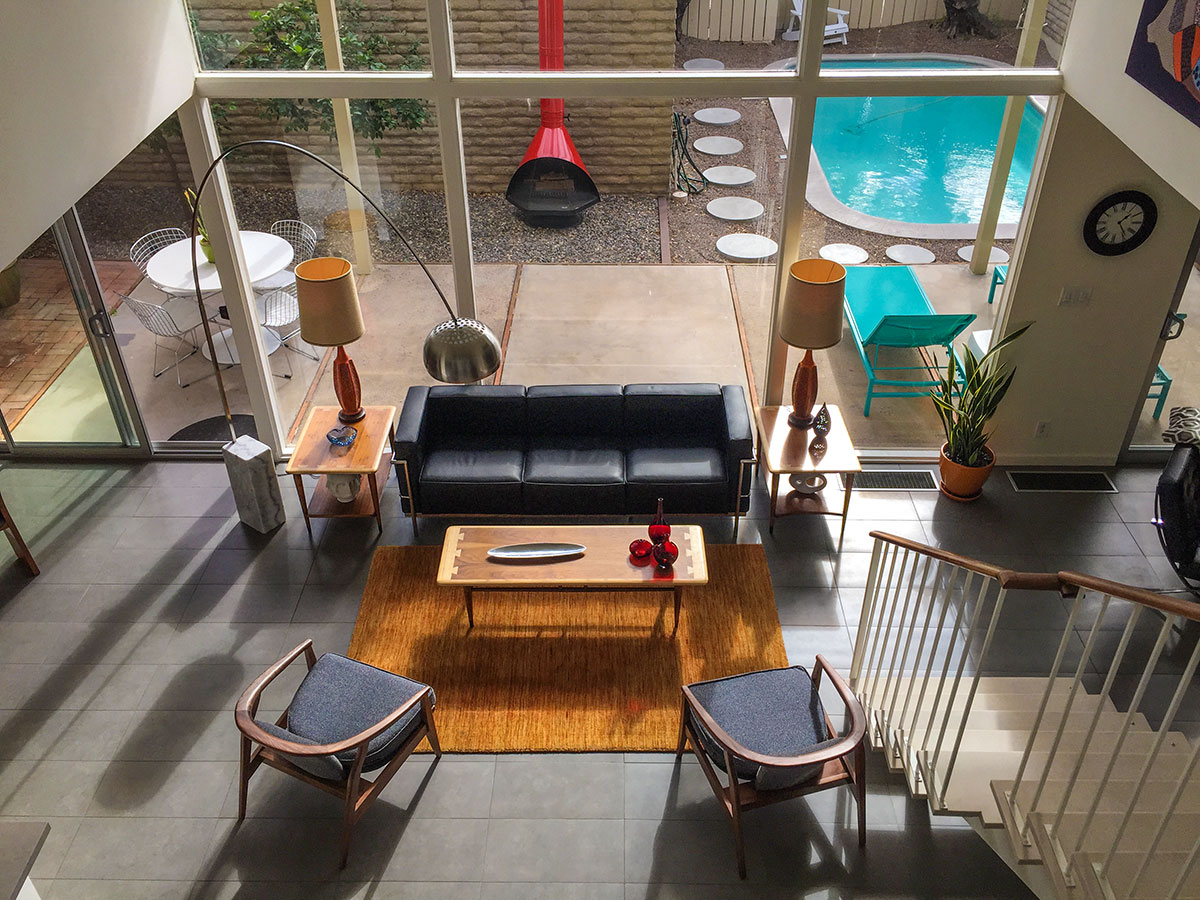 The distinguishing feature of each Roman Roads unit is the large atrium with 17-foot picture windows, looking out onto a private terrace and pool area. The staircase in this unit has been moved from the kitchen side to the den side. The community is currently in the middle of a landscaping project removing inappropriate trees and replacing them with orange trees. 1964 buyers could select from a variety of ground floor plans with identical second story plans. Some units still have elevators! Look for the original brochure on tour day. While often attributed to Al Beadle or Eugene Buchli (who did work on some units later in the development), the architect cited on the marketing brochure for Roman Roads is Laszlo Sandor.
The distinguishing feature of each Roman Roads unit is the large atrium with 17-foot picture windows, looking out onto a private terrace and pool area. The staircase in this unit has been moved from the kitchen side to the den side. The community is currently in the middle of a landscaping project removing inappropriate trees and replacing them with orange trees. 1964 buyers could select from a variety of ground floor plans with identical second story plans. Some units still have elevators! Look for the original brochure on tour day. While often attributed to Al Beadle or Eugene Buchli (who did work on some units later in the development), the architect cited on the marketing brochure for Roman Roads is Laszlo Sandor.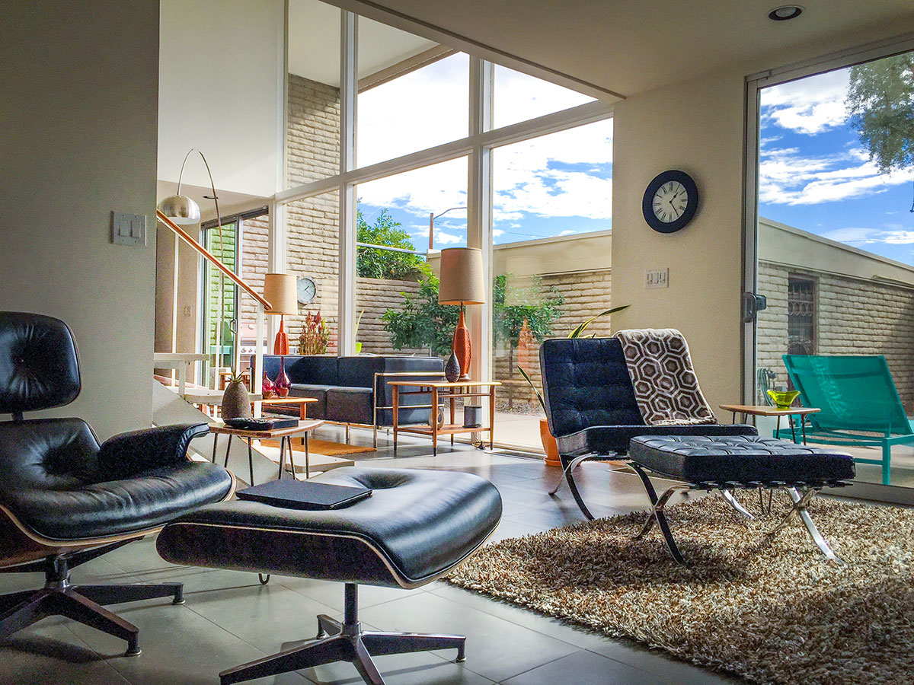
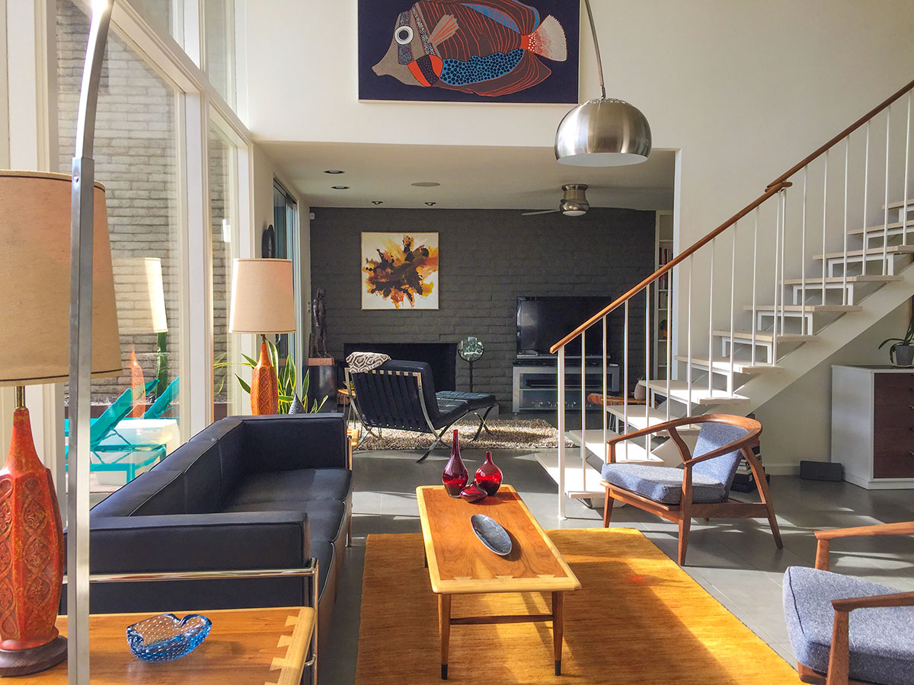
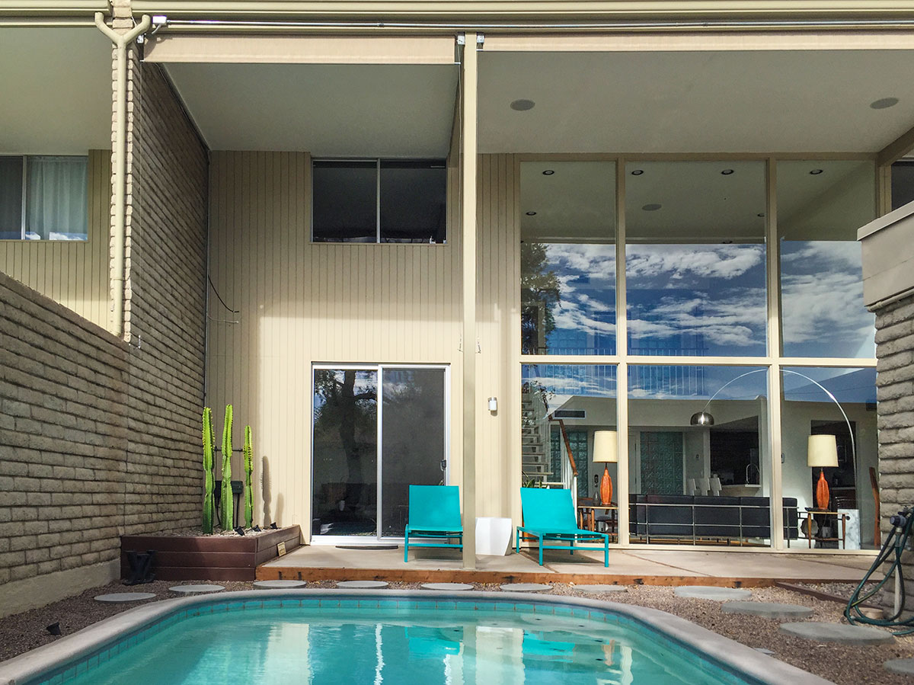
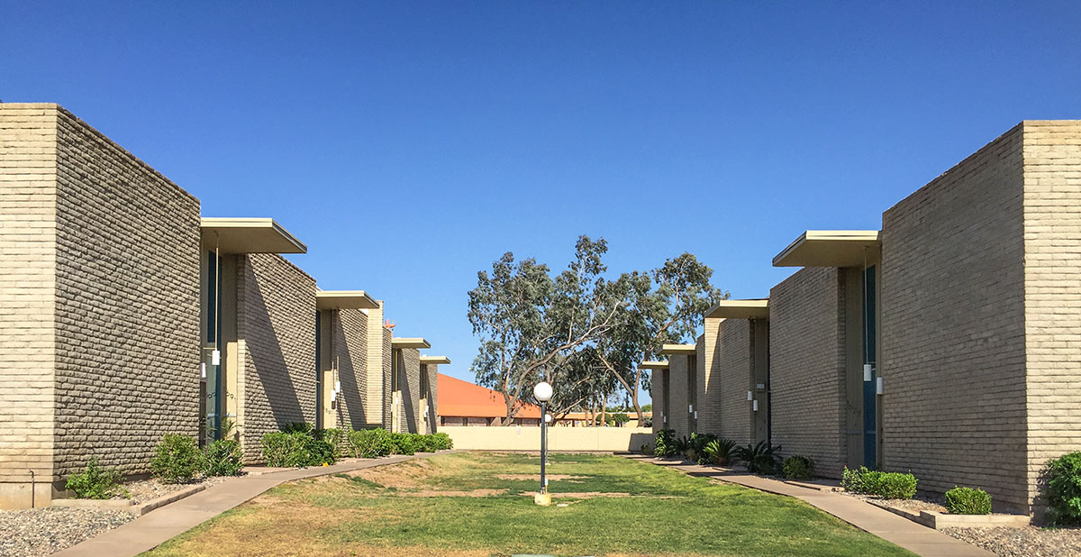
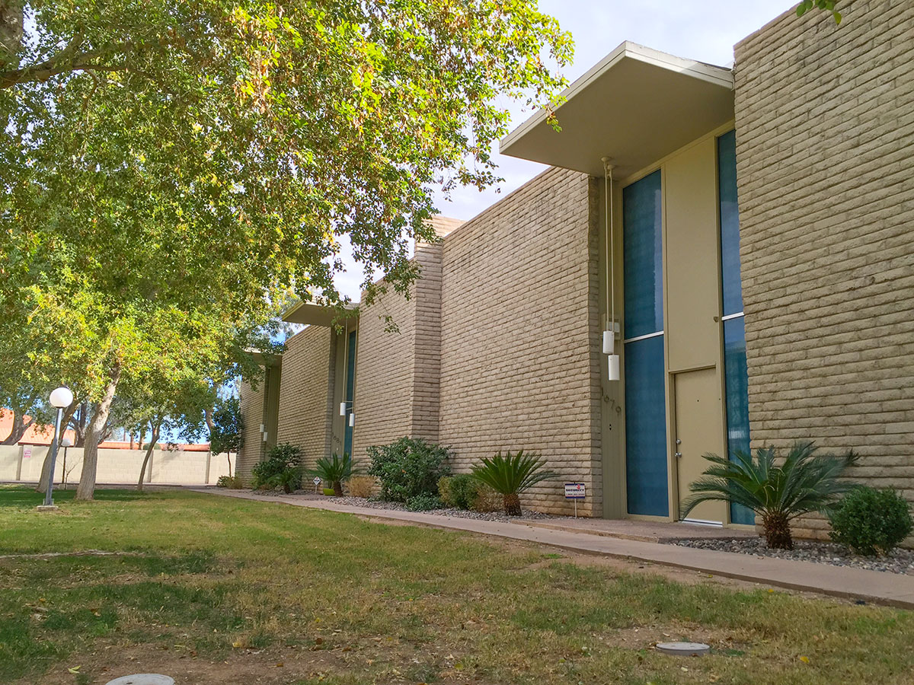
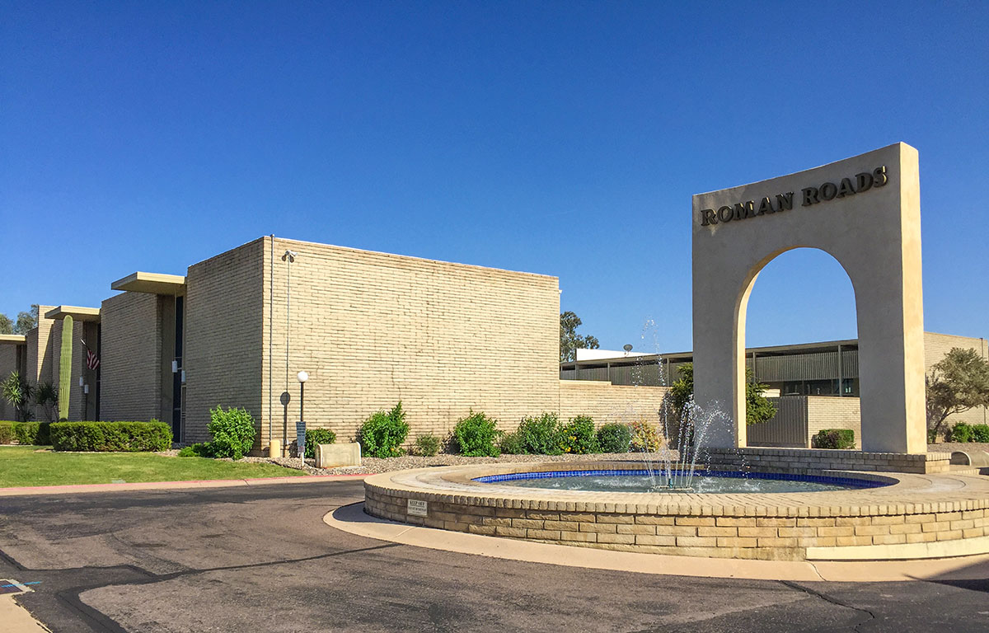
Photos copyright 2016 Leland Gebhardt Photography and Modern Phoenix LLC. All rights reserved.
Modern Phoenix Week 2016 + Home Tour of Uptown Phoenix 2016
- 2016 Wrap-up
- ModPhx Week
- Guirey
- Bachelor Pad
- Marketplace
- Full Agenda
- Flagship
- Gould/Hernandez
- Workshops
- Mason Lopez
- Deaktor
- Northwood 1.0
- ModAZ
- Patrick
- Abrams
- Northwood 2.0
- People
- Key Lot
- Beadle Box
- Copenhagen
- Cars
- Uptown Plaza
- Studio 3125
- ASU Archives
- Extras Receive advance notice of next year's events!