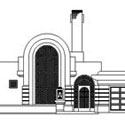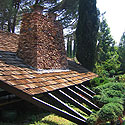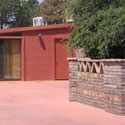Description of A Madole Home
Reprinted with kindest permission from a real estate listing by Kathryn Joyce
In 1962 Howard Madole began construction of another one of his uniquely designed homes, which he became well-known for in Sedona, Arizona. Having spent considerable time studying the architectural style of Frank Lloyd Wright, and having spent time at Taliesin West, Madole had come to interpret the organic forms Wright espoused into his own designs.
The Usonian style of this home, which was Wright's favorite style for its democratic qualities, makes a mid-century statement about clean uninterrupted lines, and is set into its landscape following one of the first 'Rules of Wright.' Walking in, the individual will immediately feel the outside brought inside through the span of windows that face the East. The organic quality of the architecture is evident - stone walls [where the glass meets the stone], wood ceilings, and the mature trees around the home are welcomed inside through the abundant and large windows. Deep overhangs that extend beyond the exterior keep the home comfortable year round. The structure of the ceiling/roof is exceptionally efficient as well. Huge laminate beams extend from their origins inside the home, beyond the glass to stone piers in the garden areas. The ceilings themselves are constructed of face-laminated 2" X 4"s, and are throughout the entire home - even in the garage area.
The varied use of ceiling heights is an intentional differentiation between public and private areas of the home. Madole followed Wright's lead here as well. Wright abhorred the wasteful society America had become, and he wanted his homes to reflect his streamlined view. Madole embraced this philosophy of architecture. He incorporated many passive solar features, relied on natural materials and created an open floor plan that characterized the democratic nature of society. The common rooms have high, open ceilings, and as one enters the private areas of the residence, the ceiling heights are at a more intimate height. Another feature is the inconspicuous placement of the galley kitchen with the intention of having the work area of the home disappear behind a pocket door. The kitchen in a Usonian style home was not meant to be the center of attention - it served a function.
To learn more about Wright's Usonian homes, and the inspiration for Howard Madole, read Frank Sargent's book Frank Lloyd Wright's Usonian Houses: The Case for Organic Architecture.











