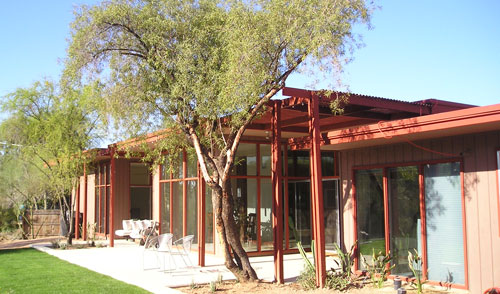Charles and Arthur Schreiber
Modern for the Market
By Walt Lockley
Download souvenir folio of this article as a PDF
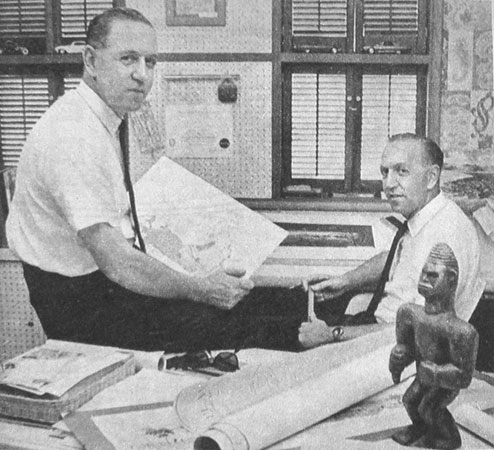
Photo Source: Arizona Days and Ways, 1962
Look at the elevation—you might have the same experience. Dozens of homeowners certainly feel the vibe, as they seek these 60s-era Schreiber homes by Allied builders for their limitless possibilities.
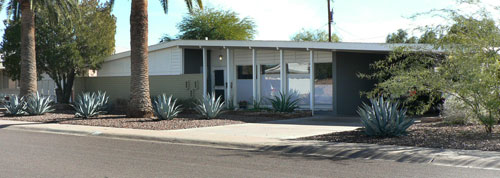
The roofline is the most obvious design element. It’s a long off-balance roof with a shallow slope–a roof with a wry sense of humor. At once the volume is entirely understood. The entry and the carport are elegantly tucked underneath this single simple shape, shading the front door. This creates an attractive mass/void contrast, and leads the gaze over to the visual stop, a carport column dynamically canted outward. As slender wooden columns define the entry, these lines produce a dynamic eyetrack that pings back and forth, as if to mentally re-balance it. It’s a faint futuristic note that reads well forty years later.
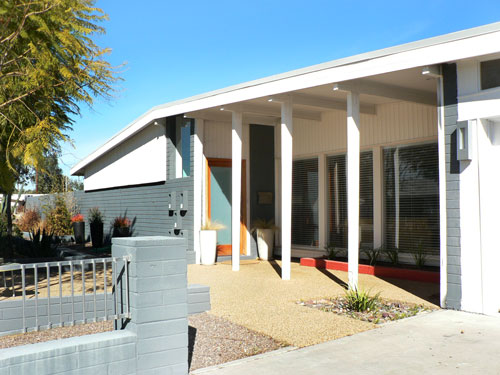 If Modernism is about cutting through historical stylistic ballast to discover an honest dynamic structure, creating a sense of vitality and sexy spareness, then these homes are among the best Modernist facades in the Southwest. The first immediate visual impact reverberates with all kinds of unspoken questions, the most puzzling of which is if the Schreibers were even Modernists at all.
If Modernism is about cutting through historical stylistic ballast to discover an honest dynamic structure, creating a sense of vitality and sexy spareness, then these homes are among the best Modernist facades in the Southwest. The first immediate visual impact reverberates with all kinds of unspoken questions, the most puzzling of which is if the Schreibers were even Modernists at all.
The Schreiber twins were born in 1915, five minutes or twenty minutes apart, depending on your source. All sources agree that Charles emerged first and usually stayed in front. Charles was ‘Chick’, Arthur was ‘Art.’ They did well for themselves in Phoenix. They were shrewd innovators, ultimately responsible for the design of 150,000 homes across the country, with a long list of builders, in 49 states and seven countries.
The Schreibers ventured from Chicago to the Valley of the Sun in 1949 for Art’s health. They’d been experienced home-designers in Chicagoland, with a degree from Armour Institute (now the Illinois Institute of Technology) and a track record of conventional houses in Highland Park, Oak Park and Evanston.
Phoenix was just turning the corner into its serious boom years. The Schreibers landed a 10-year partnership with Del Webb on the original Sun City development, and they designed the original five models of 900 square foot homes, circa 1958. Three thousand dollars each. Contrary to popular belief Sun City was not an instant success and on one of the slower days, Charles approached Webb and said, look, our fee arrangement here is silly and time-consuming, why don’t you put us on a royalty basis? How about $250 per house? Webb said sure. And just then the thing took off. With 15 starts a day for two or three years solid. This was kind of a jackpot, gave the Schreibers a good basis for growth, and they followed Webb to Sun City projects in Texas and Florida.
Contrary to some other reports, of course they were aware of Frank Lloyd Wright but they weren’t, uh, pals (or teacher and student, for that matter).
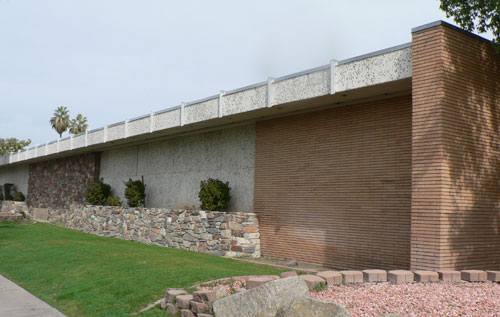
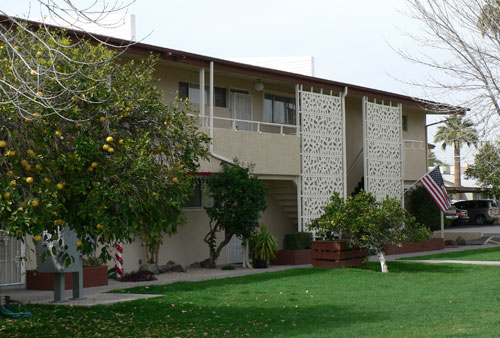
Schreiber had submitted a simple 13-page architectural contract not to Kaiser’s liking. “It can’t be that long. Get it down to one page.” The one page wasn’t to Kaiser’s liking either. He scanned it and frowned. “I don’t agree with the fee.” Charles thought, I’ve come all the way out here for nothing... “I want your complete attention to this project. I’ll double your fee. And don’t screw up.” That’s how Charles Schreiber spent three years in Hawaii in a Kaiser-supplied house, riding around with Kaiser Himself in his custom-built fuchsia pink Jeep in the pre-dawn hours for land surveys, and designing thousands of housing units for the famous Hawaii Kai development.
As a team the Schreibers accomplished a lot in a short time. Rick remembers his father experienced a change of direction after the death of his wife Lois, Rick’s mother, at the age of 45. She had a hole in her heart. Charles Schreiber’s attention turned away from architecture and towards a success motivation plan, “Psycho-Cybernetics”. It seems typical of his energy and vision that he didn’t only read books about Psycho-Cybernetics, he co-wrote them with the movement’s founder, Maxwell Maltz.
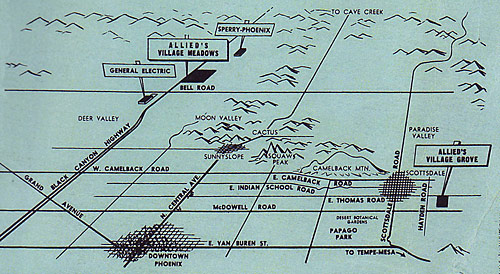
There are fewer than 20 standing examples of this model in Village Grove, all dating from between 1962 and 1967. But there are sister houses elsewhere in the valley: another bunch of maybe 15 in Hidden Village around 50th and Osborn, probably built a couple of years earlier, and another crop of about 20 at Village Meadows, a subdivision bounded by Bell, Union Hills, I-17 and 19th Avenue. So, perhaps 50 known examples, and some copycat models that were quickly nipped in the bud.
Of the 50 known houses there are minor variations in the original build. The most intriguing variation is the ‘mark’, the fenestrated block configuration near the front door, always with one of two patterns. The Five-Spot Domino pattern is predominant in Village Grove, and the Three-Slot pattern can be seen elsewhere. This mark may indicate some difference in the floorplan or vintage. There are other more significant variations, for instance the number of columns out front, the width of the entry, the height of the front windows or the inclusion of a rear patio also tucked in under the roofline.
Step inside and the house is distinguished by the living room, the sloping ceiling and visible beams. Most of them have been modified in the last 40 years. Actually, there’s ample justification for that. The original floorplans were problematic in the way the kitchen was accessed from the rest of the house (too long of a walk from both front door and living quarters). Many of the carports have been closed in, predictably. As with any 40-year-old design there are differences in lifestyle expectations and comfortable room size and all those familiar issues.
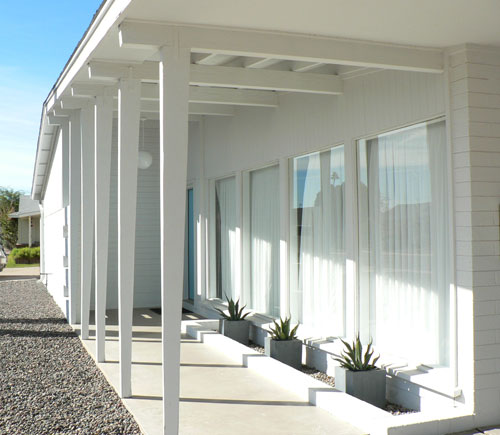 But even after accounting for variations and changes, the elevation remains resilient, attractive, classically modern. The Schreibers’ work was attractive to their competitors, too. According to Rick, one of them–a name familiar to Phoenix architecture fans–drove over one afternoon, took a set of measurements at Williamsburg Square in a none-too-subtle-way, and produced a copycat design. As smart businessmen the Schreibers had copyrighted the design; they sued for infringement, and won. The settlement didn’t provide for knocking those houses down so they’re still around. Some modernist copycats are still sneaking around too, some of them close by, so keep your eyes open and see what you can find.
But even after accounting for variations and changes, the elevation remains resilient, attractive, classically modern. The Schreibers’ work was attractive to their competitors, too. According to Rick, one of them–a name familiar to Phoenix architecture fans–drove over one afternoon, took a set of measurements at Williamsburg Square in a none-too-subtle-way, and produced a copycat design. As smart businessmen the Schreibers had copyrighted the design; they sued for infringement, and won. The settlement didn’t provide for knocking those houses down so they’re still around. Some modernist copycats are still sneaking around too, some of them close by, so keep your eyes open and see what you can find.
Where did this style come from?
A 1962 issue of Arizona Days and Ways makes the case that Charles returned from Hawaii and brought Hawaiian architecture with him. Not only that, Hawaiian architecture was a craze poised to sweep the entire country. They were going to “make the Polynesian pattern as popular in the next 10 years as the California ranch style has been in the last 10.” According to this notion we could look to tropicalia as the design source for Village Grove.
Well. This is a cool idea that doesn’t pan out.
First, what exactly are the elements of Hawaiian house architecture? (Quick, without Googling, what’s a lanai?) Their answer is pretty generic. “Open and casual is how we like to think of these houses, primarily of Polynesian effect, with oriental overtones and the emphasis on inter-room connection and bringing the outdoors inside.” Consider probable Hawaiian materials and traditions. They don’t suggest any connection with these low sloping Jetsonian roofs. Secondly any house well-attuned to the tropical climate, to the humid Polynesian breezes and the regular afternoon rainstorms, volcanic stone and thick protective foliage, that house wouldn’t belong in Phoenix. The Orchid House approaches some kind of Hawaiian-ness, with its tall rigid foam arabesque screenwork panels out front, but it’s only a surface treatment.
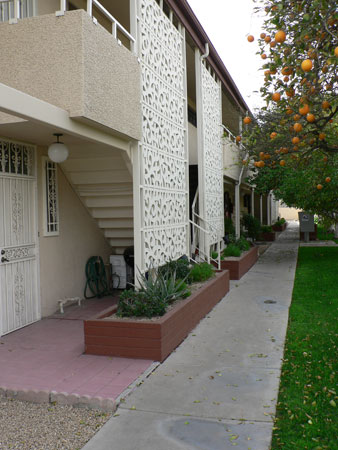
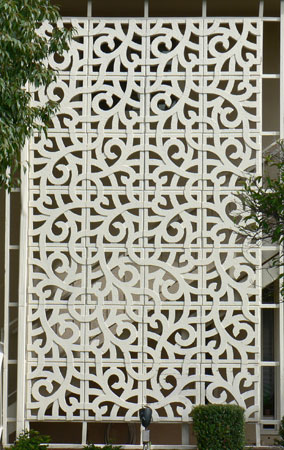
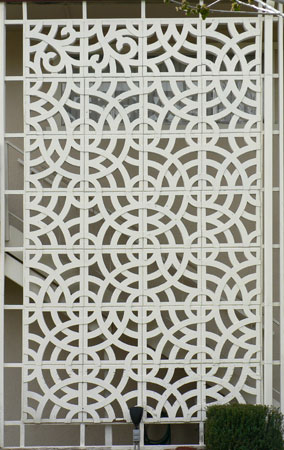 If not Hawaii, where does this design come from?
If not Hawaii, where does this design come from?
My conclusion: market forces. Nothing from the Schreibers’ output before 1960 points towards Modernist concerns. But they were a couple of experienced, innovative, prolific home designers very aware of the demands of the market. “We like to give the public what it wants, and it seems to like what we give.” Rick said it slightly differently: “We have to build what will sell.” I’d make the case that the Schreibers observed and mastered the Modernist style in the same way that Jerome Kern, say, might have heard The Girl from Ipanema, brushed up on his minor sevenths and swaying 2/4 time, and quickly mastered Jobim’s style with Jobim’s level of craft.
Not to say these houses were only pastiches. As opposed to architects of custom houses or small-batch developments, the Schreibers developed a different kind of design intelligence, a different set of muscles. Economies of scale affect design. In a one-off custom house, overbuilding, miscalculating, or turning a single two-by-four 45 degrees for a bit of structural efficiency wouldn’t matter, nobody would care. But when you set up to construct 3000 iterations of that design, it makes one helluva difference. Their attention to mass-production simplicity, affordability, and buildability issues was arguably more related to the wellsprings of modernism than any other familiar name in Phoenix architecture.
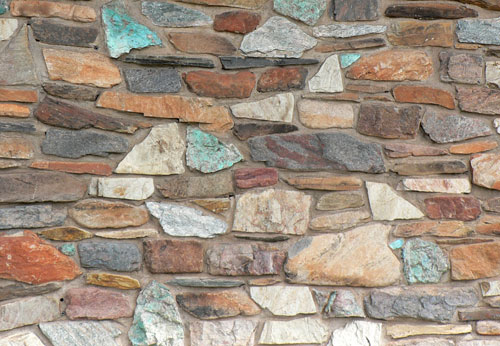
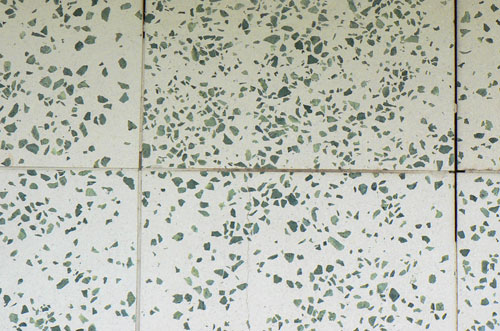 They were also concerned with developing volumes, opening the plan, creating shared space, how to make 1200 square feet look and feel like 2000 square feet. This is obvious in Village Grove. Here they were thinking 10, 20 years ahead of most of their contemporaries.
They were also concerned with developing volumes, opening the plan, creating shared space, how to make 1200 square feet look and feel like 2000 square feet. This is obvious in Village Grove. Here they were thinking 10, 20 years ahead of most of their contemporaries.
As a last note, it’s fascinating to hear Rick Schreiber describe his family’s experiments with prefabrication schemes, standardized building block systems, approaches to mass-production, and steel frames a la the postwar California houses. Del Webb kept trying to “do” steel. Charles had designed an award-winning prefabrication scheme in 1937, back to the Chicago era of Bucky Fuller and George Fred Keck. The Schreibers were interested in those recurring Big Ideas, ideally positioned and networked to implement on a large scale. The Big Ideas touch on important larger issues in the history of American housing. Of course they never happened. The Future is behind us. Rick’s conclusion is that nothing stood in the way of these possibilities except the willingness of the marketplace, and a construction industry that was so reluctant to change and comfortable and backward that, in Charles' own words, “Jesus Christ could come back tomorrow... and go right to work.”
Resources
Author’s interview with Rick Schreiber, February 2008.Author’s interview with Jenny and Matthew Hibbard, February 2008.
Author’s interview with Frank Henry, February 2008.
October 28, 1962 issue of Arizona Days and Ways
October 1963 issue of Arizona Living
