The Breech House Turns 54
By Alison King
The Breech House was designed for the Ard Hoyt Construction Company in 1960, and was purchased by an executive from Ford Motor Company as a winter home. Although the architect is still unknown, it is a top contender for one of the most memorable midcentury modern designs in the Valley. Split-level modern homes are truly rare in Central Arizona. The gracious resort-like layout of casual angles creates a relaxed vibe in the desert setting of Clearwater Hills between Phoenix and Paradise Valley.
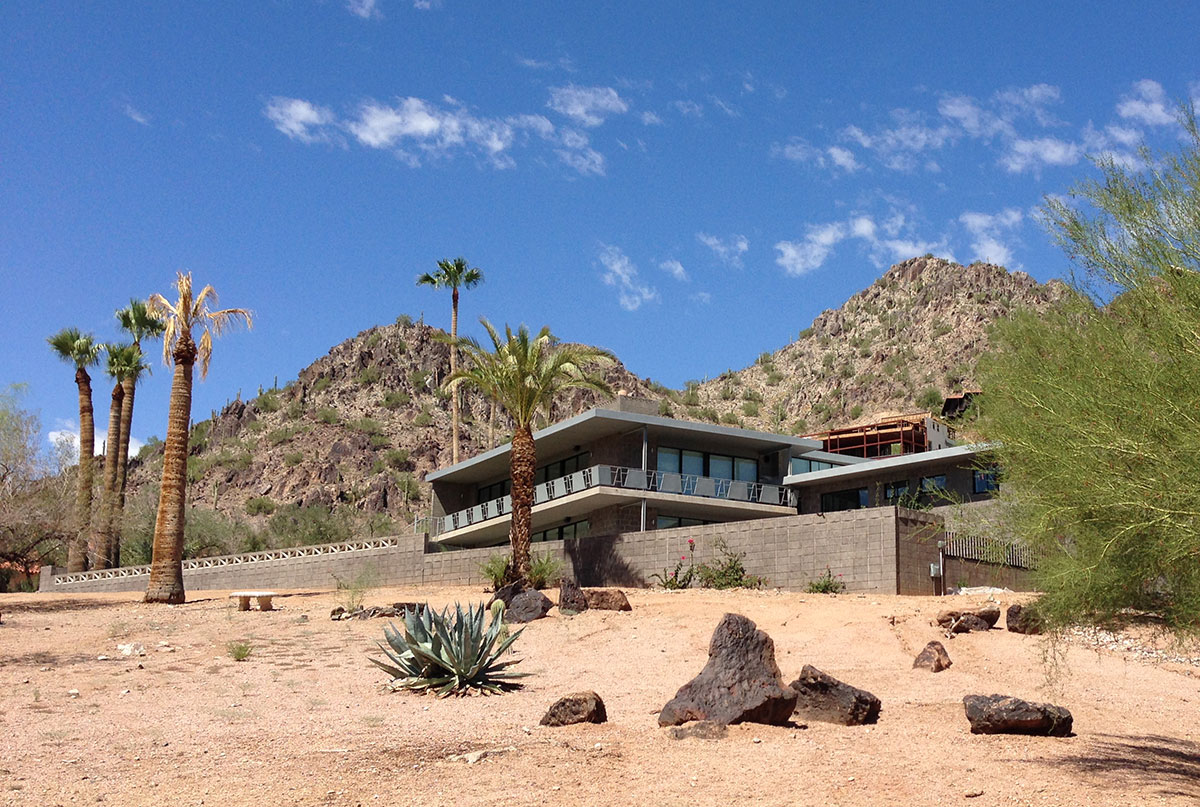
In 2013 the Breech House was remodeled by Mike Napoli, who served as the general contractor on the job. We interviewed him in January 2014 as it neared completion and
entered the market for sale. The home was state of the art in they year 1960, boasting designer touches and the latest looks. It is now state of the art all over again. Before you take a peek inside, make sure you've seen the home
as it was designed in 1960 first!
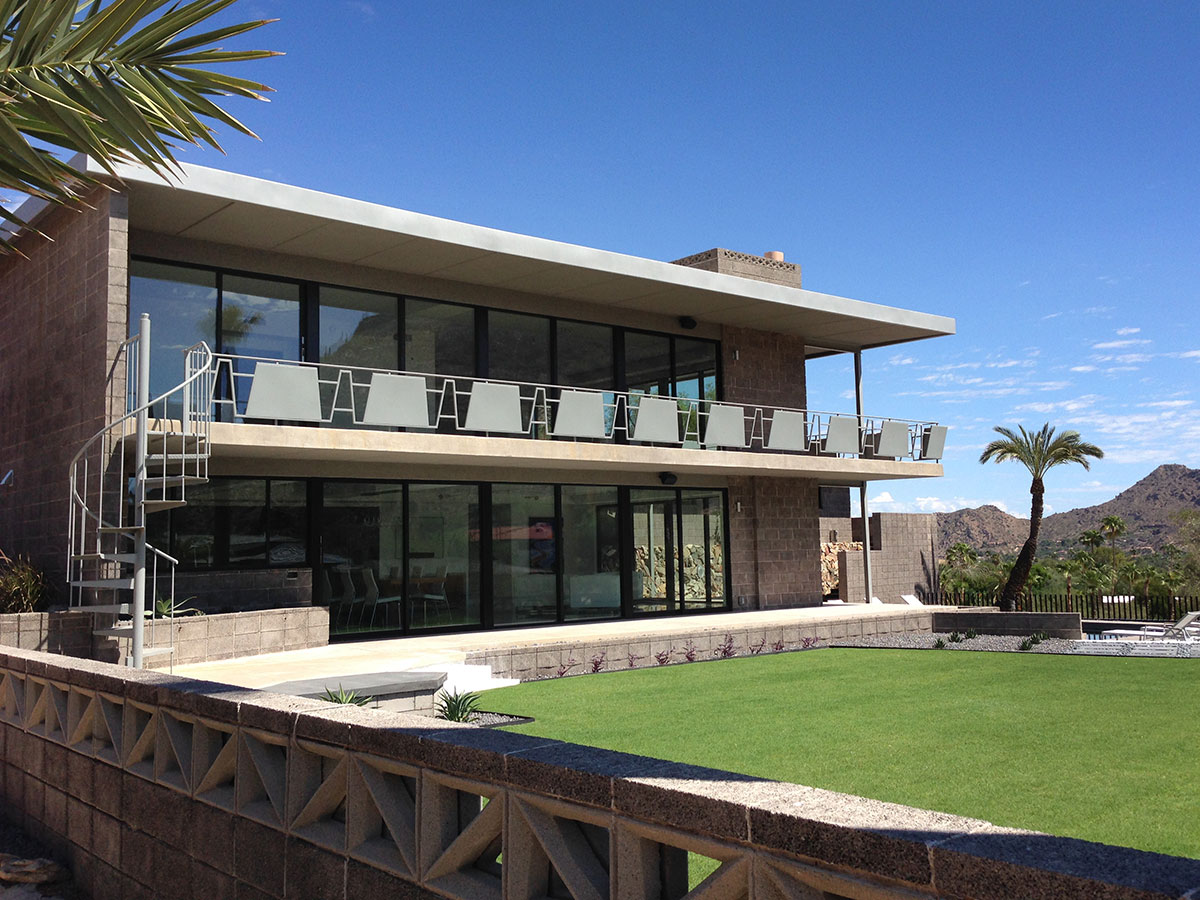
Mike's original plan was to tear down an interior wall or two and call it home. But once they got started more problems surfaced and a total gut of the 4277 square foot home seemed like the wisest thing to do, not just for currently livability but also from a resale perspective.
Inspired by both the
Old and New Safari, and the
Valley Ho in Scottsdale, Mike wanted to create a breezy Palm Springs look with a contemporary modern twist. He wasn't necessarily a huge fan of the midcentury modern style at first, but after looking around the Valley and finding the perfect property to rehab, he's become more appreciative of the style. Architect Matt Kosednar helped his vision for the Breech Home come to life.
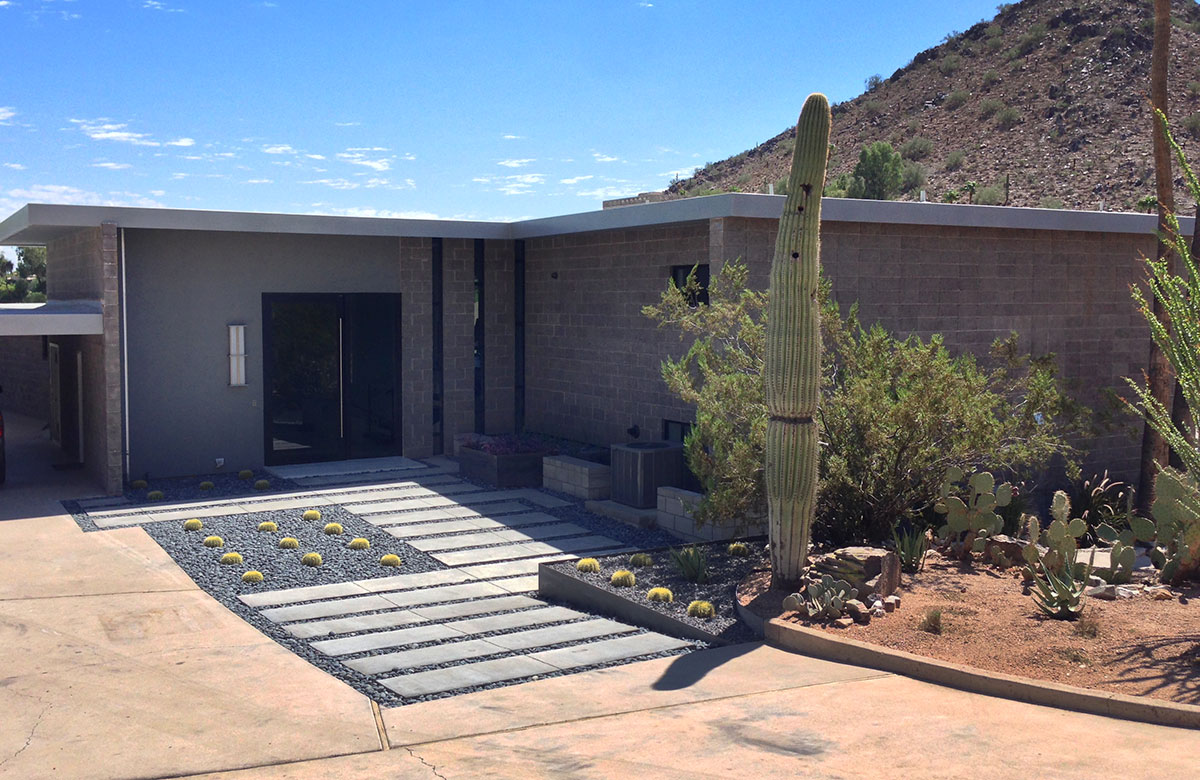
The home is mostly built like a tank, with all roofs constructed of precast prestressed concrete hollowcore slabs that are 6" on center, and more like 8" in total thickness. The concrete-solid roof made running new electrical and installing recessed lighting difficult, so the entire interior was sheetrocked by Miller's Mud with occasional bumpouts and several soffits to handle new technology, and new insulation between sheetrock and cinder block to insulate the home.
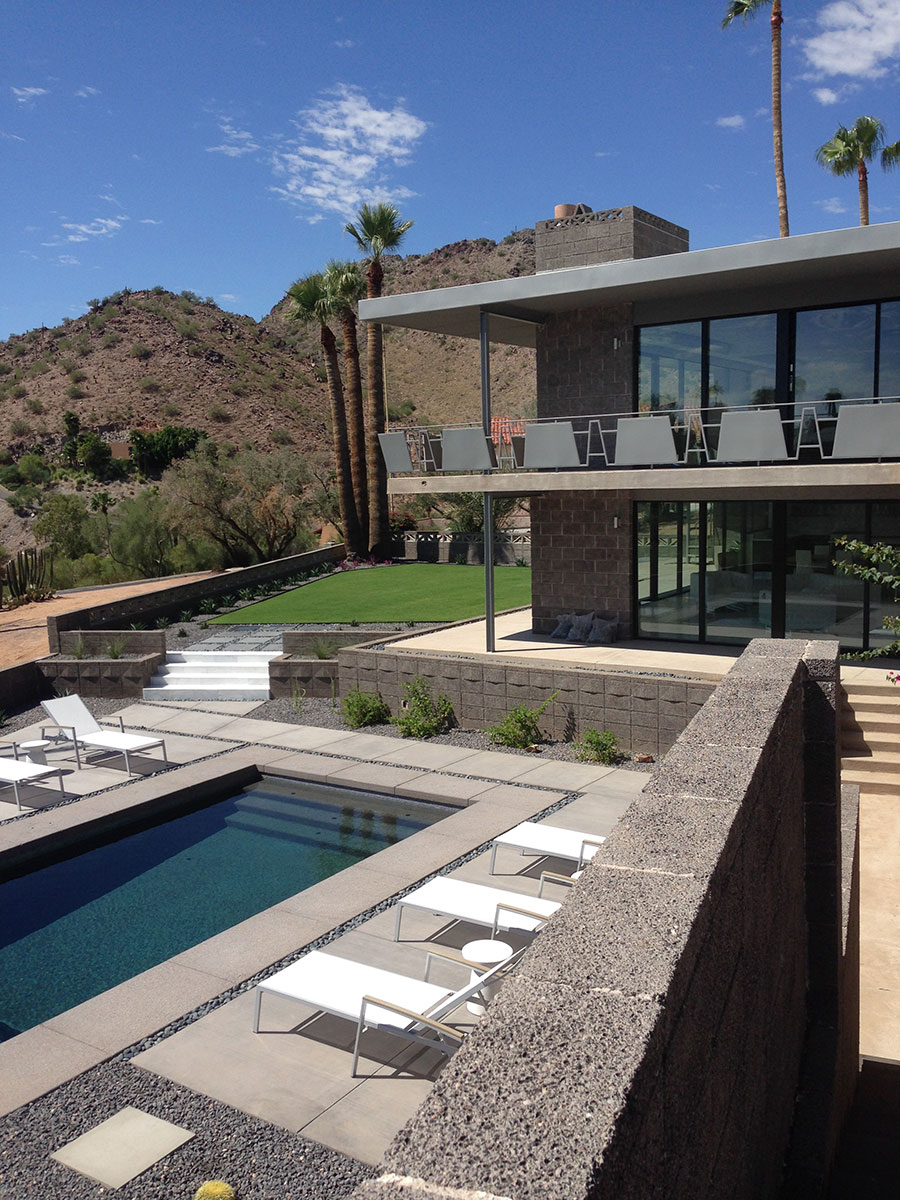
The kidney-shaped pool didn't seem to fit the new interior, so the existing lines of the yard were used to create the rectilinear pool. The pool was installed by Rondo Pools. All of the exterior block and some of the interior was sandblasted by BB Sandblasting.
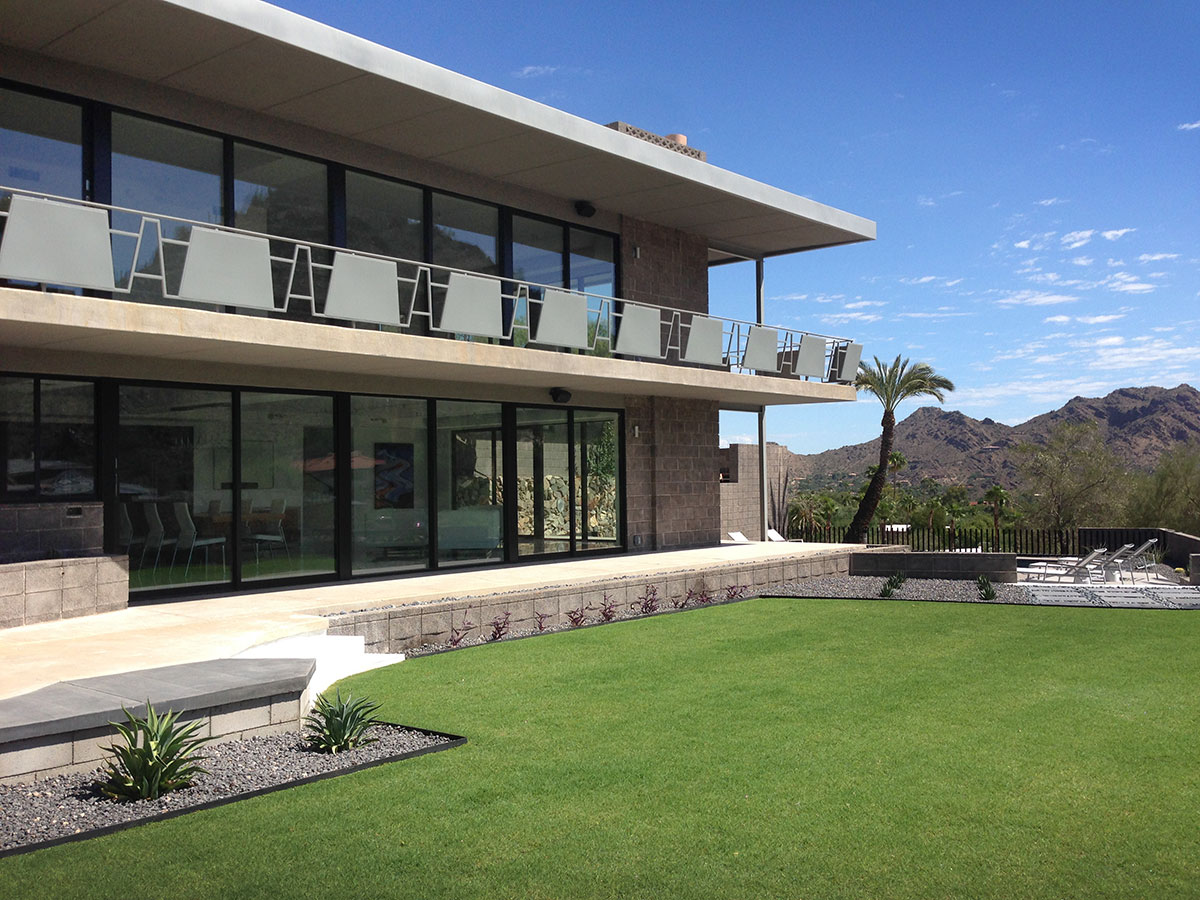
The pink wood fascia that finished the roof's edge was rotten in many places so was salvaged for use on another job. Steel edging with an easy-care automotive finish was installed in its place by artisan Glen Lipinski. The steel railings are original, and have been repainted.
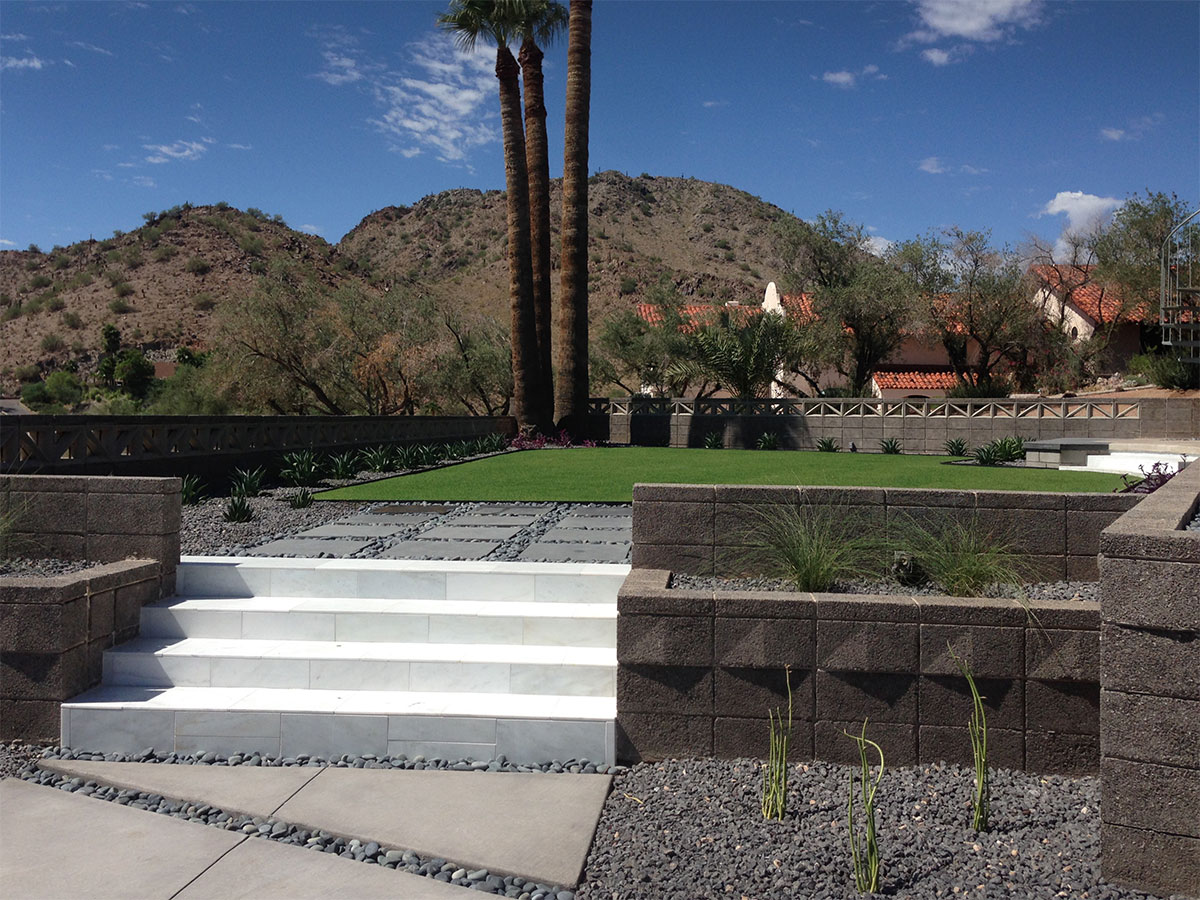
Landscaping was planned by OnSite Build and executed by QualityScapes. The original pink terrazzo was retained in all outdoor spaces. The diamond pattern on the wall is Superlite Shado-Wal block and the zig-zag breezeblock in the background is original as well.
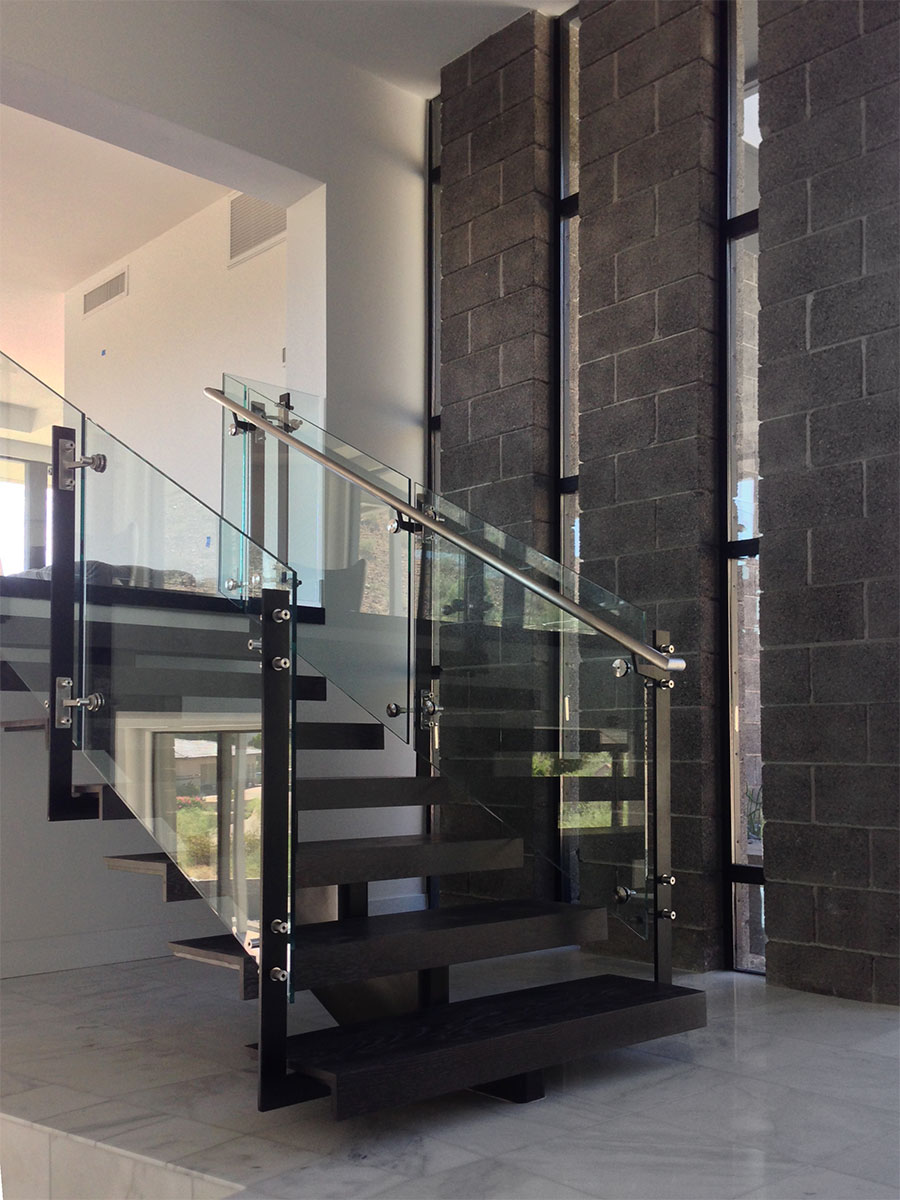
The most noticeable change upon entering the home is the replacement of the rickety suspended staircase over the indoor pond. Addle Concepts did the fabrication and installation. Mirage Glass and Mirror provided the glass.
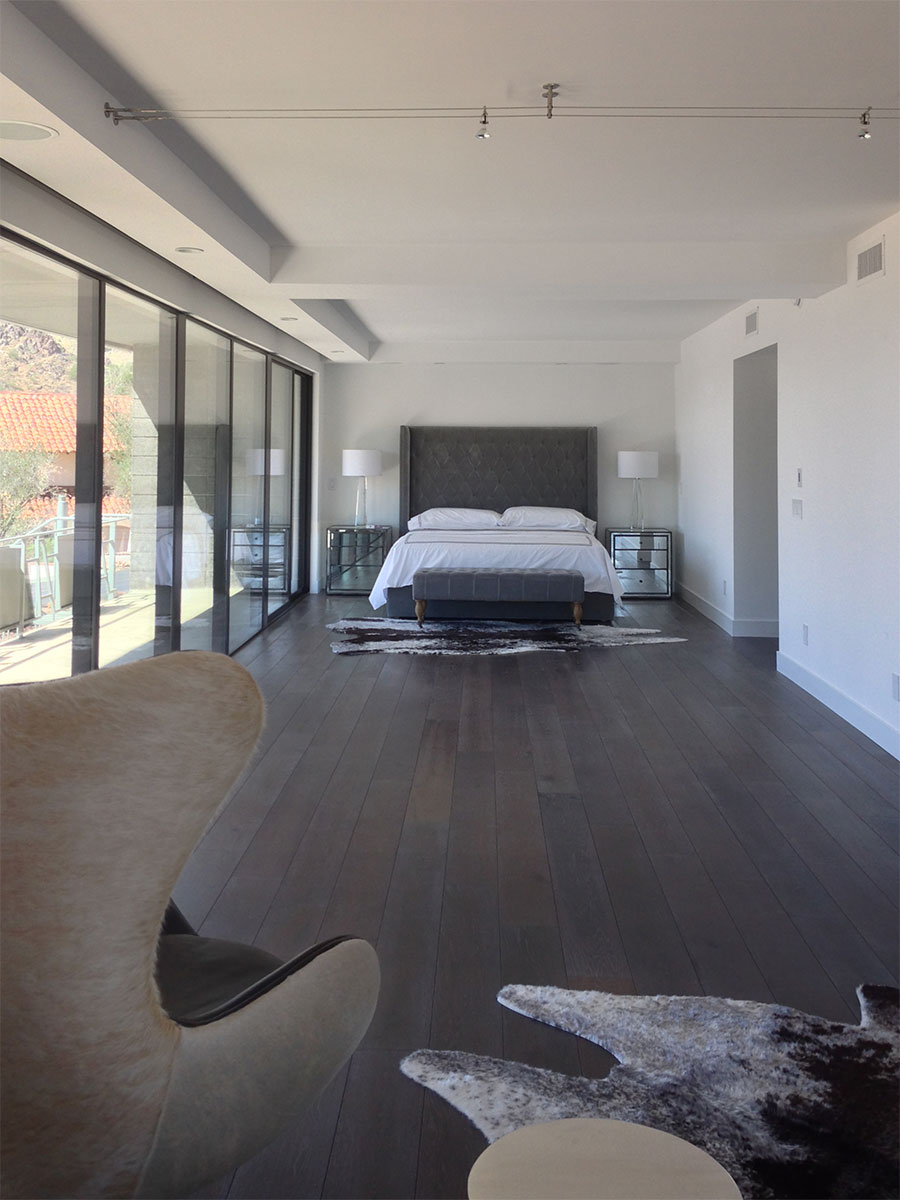
On the second floor, motorized window shades tuck neatly behind a dropped soffit that circles the south and east banks of windows. The older and smaller sliding doors were all replaced with taller Fleetwoods.
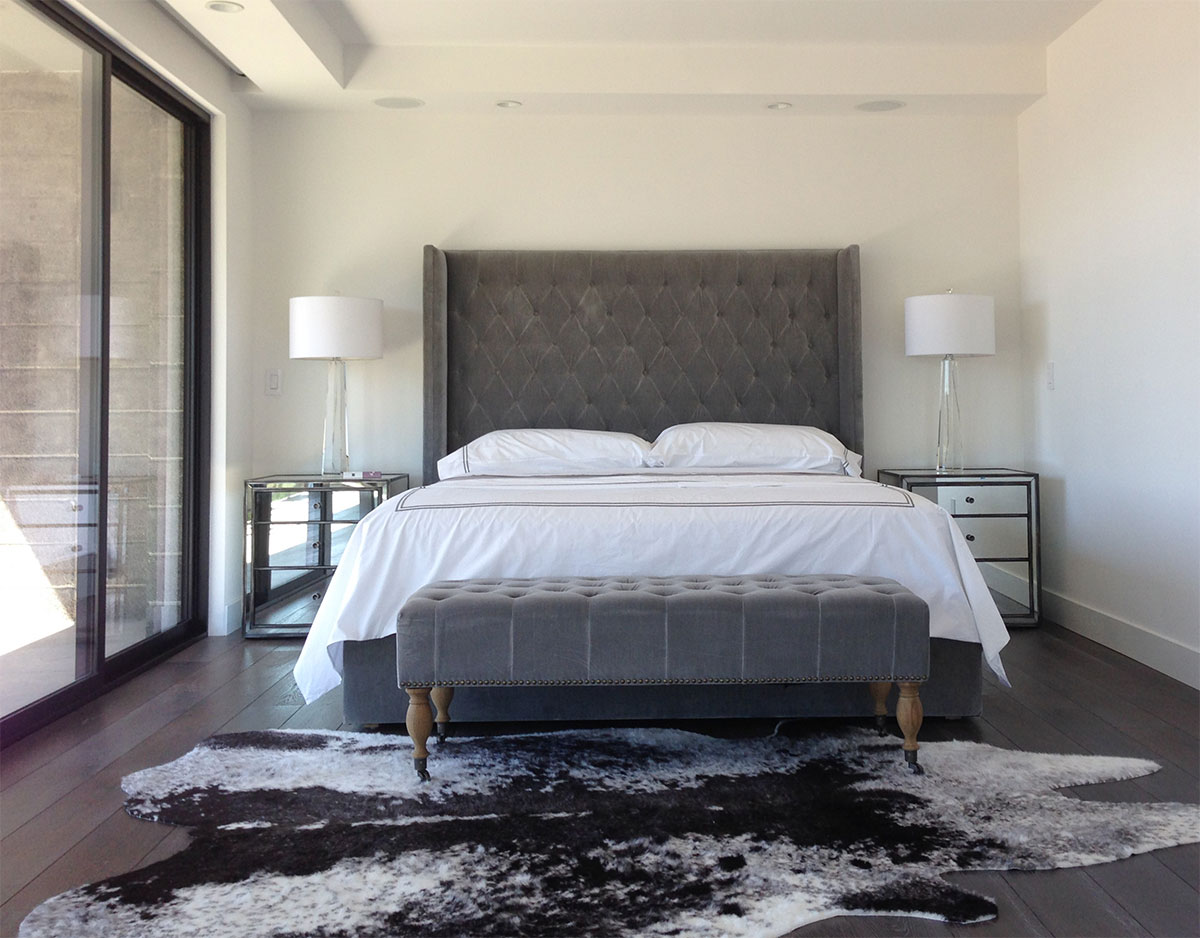
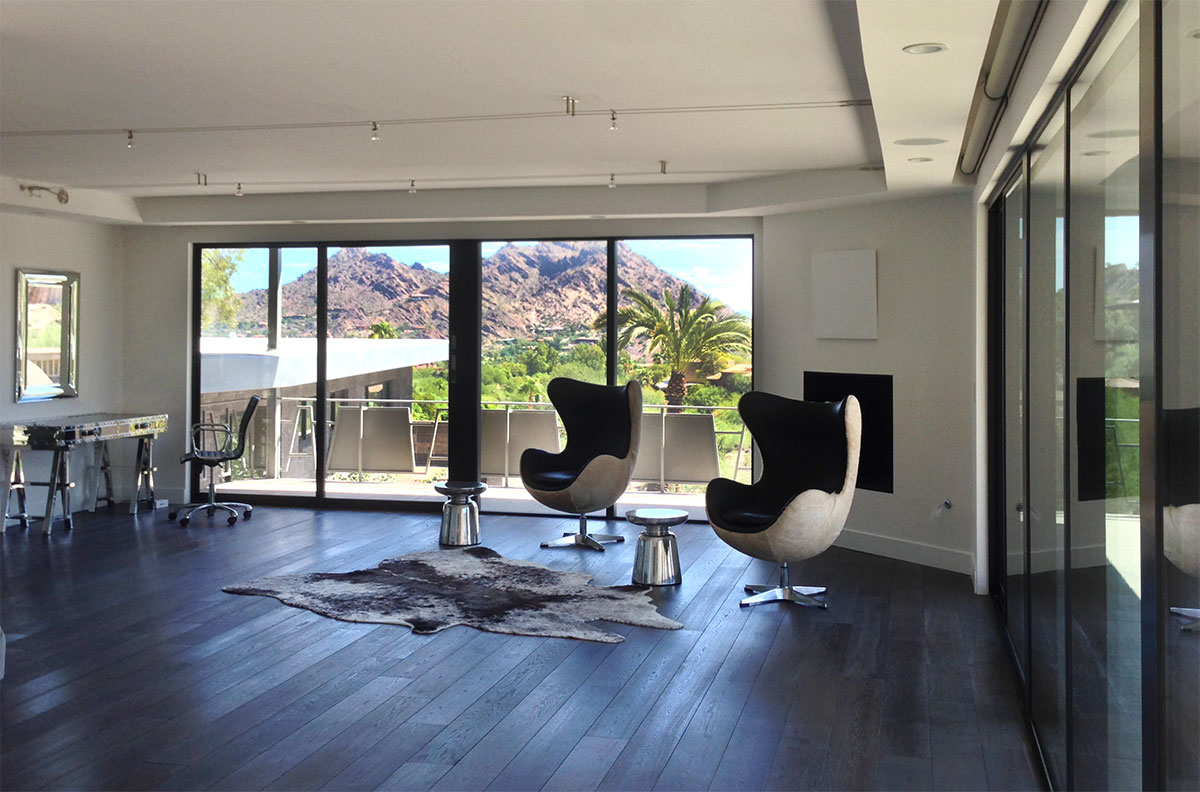
Stubborn popcorn ceiling compound was removed from all rooms and replaced with brand new sheetrock.
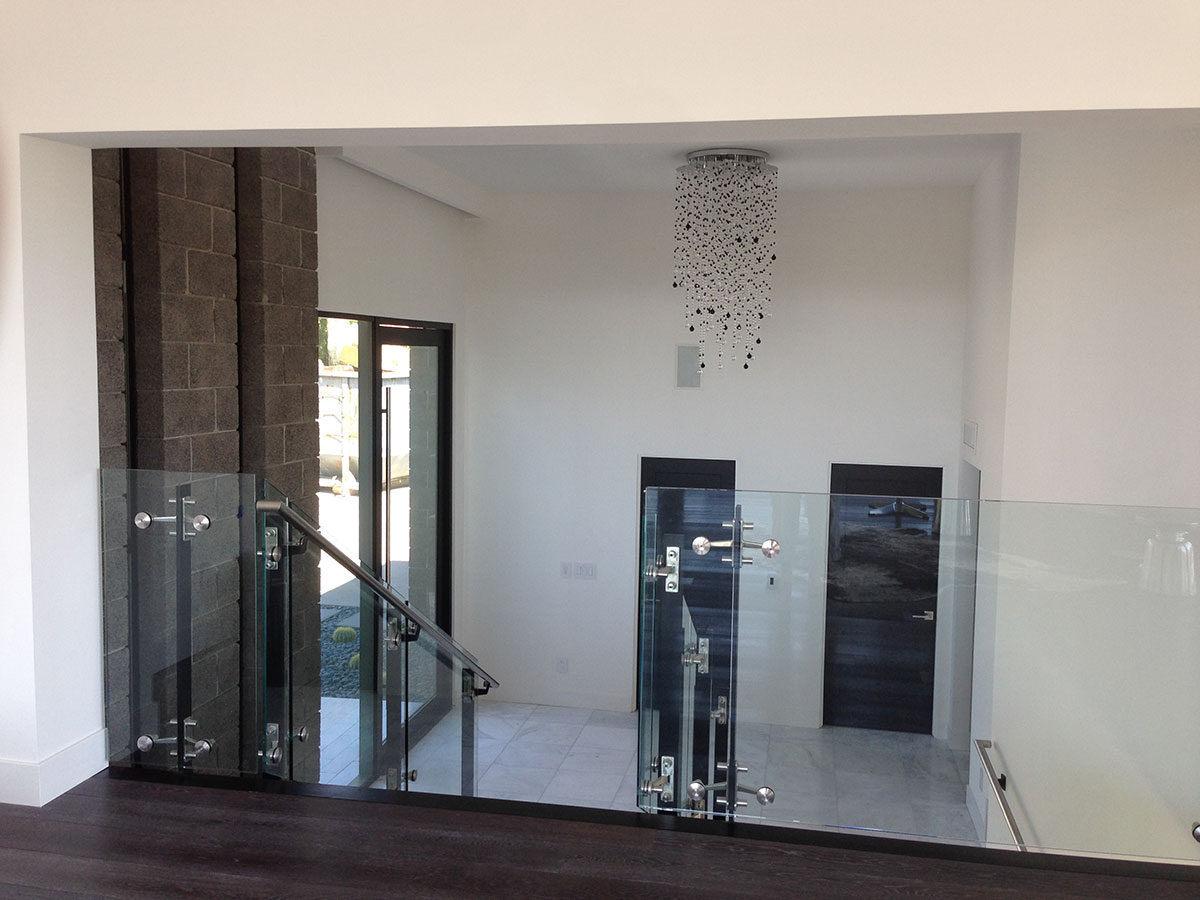
The half-height wall near the stairway was replaced with glass. The entry doors, which were once heavy walnut, was replaced with a graciously large glass door. As an homage to the original, touches of walnut and terrazzo show up as decorative elements in the entryway and bathrooms.
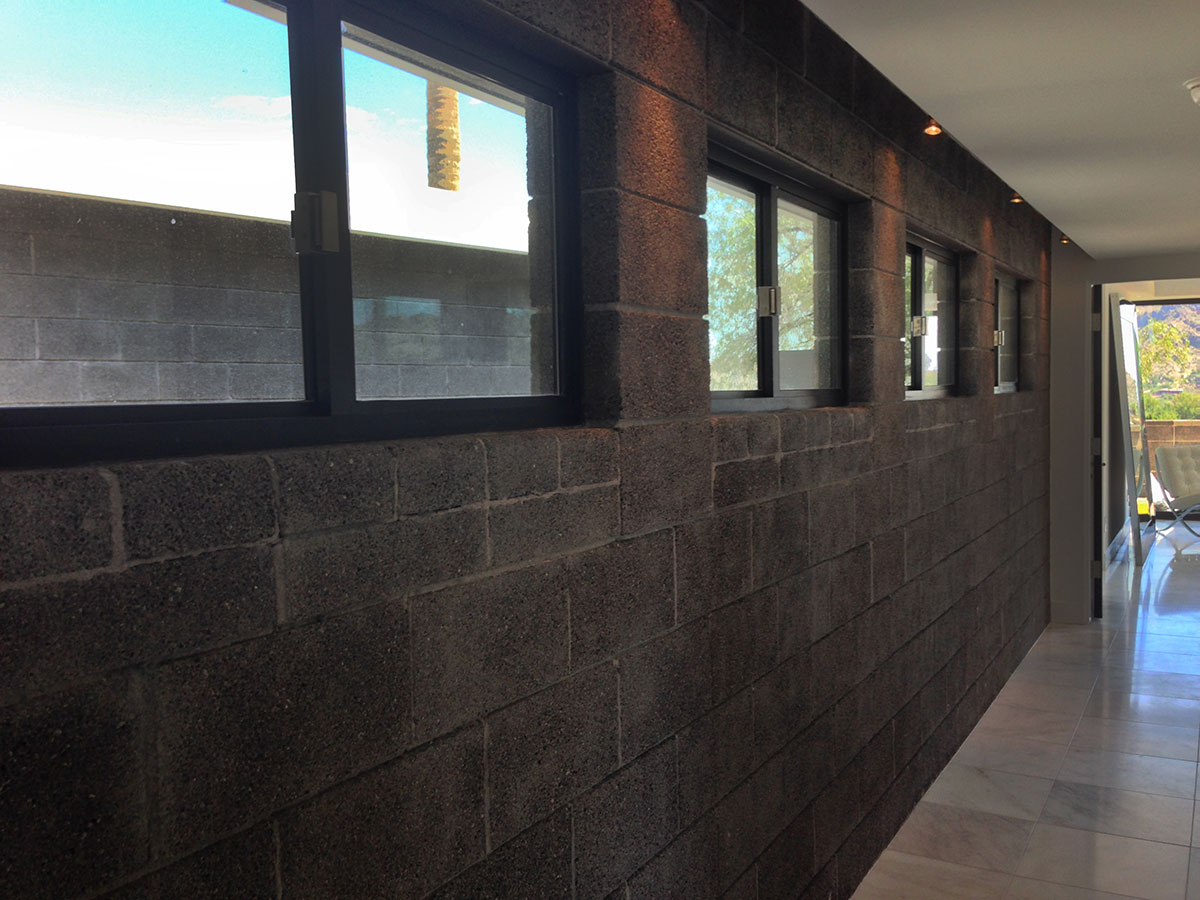
A clever reveal behind a drop ceiling in the hallway creates a gallery effect and hides lighting. Sun Lighting installed all the new fixtures.
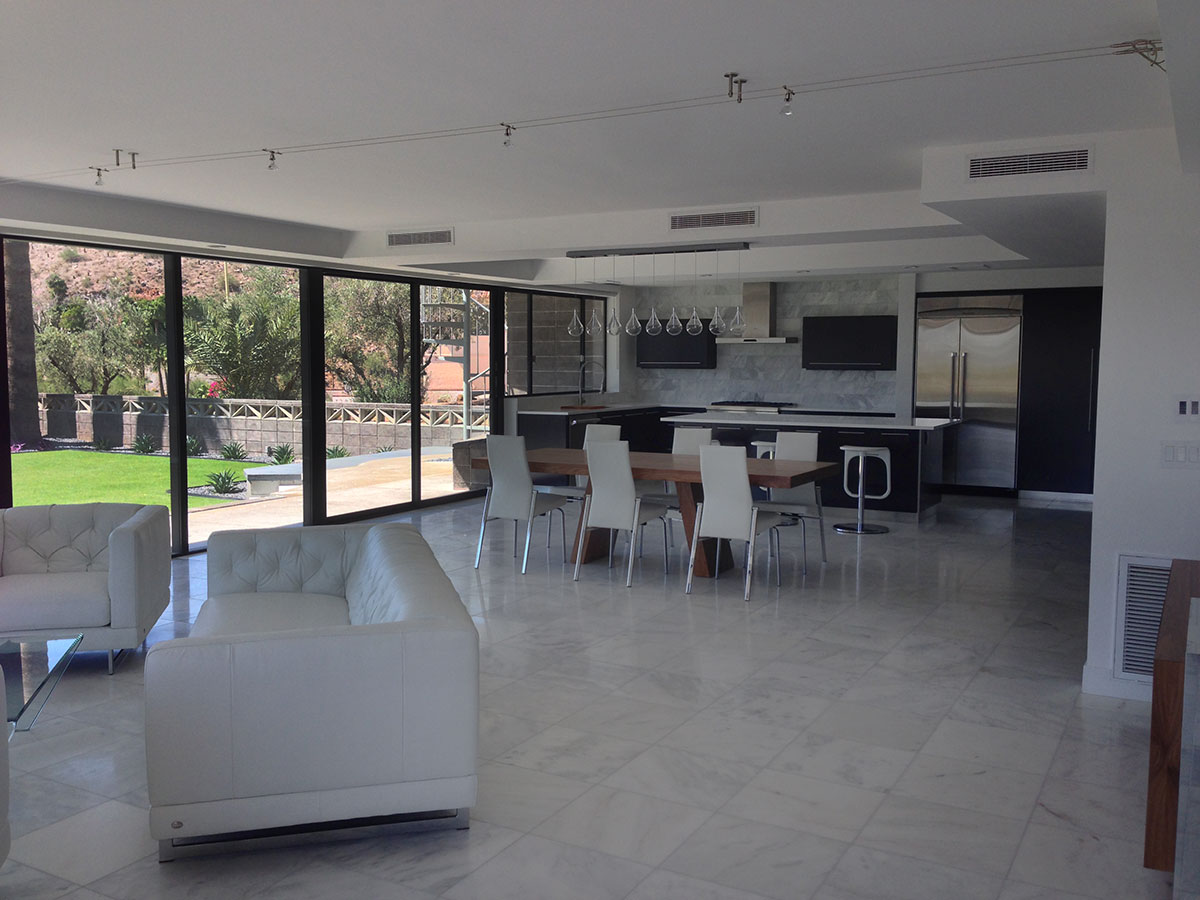
The pink terrazzo flooring originally continued inside the ground floor of the home but is still beneath the new white marble tile should a future owner wish to restore it.
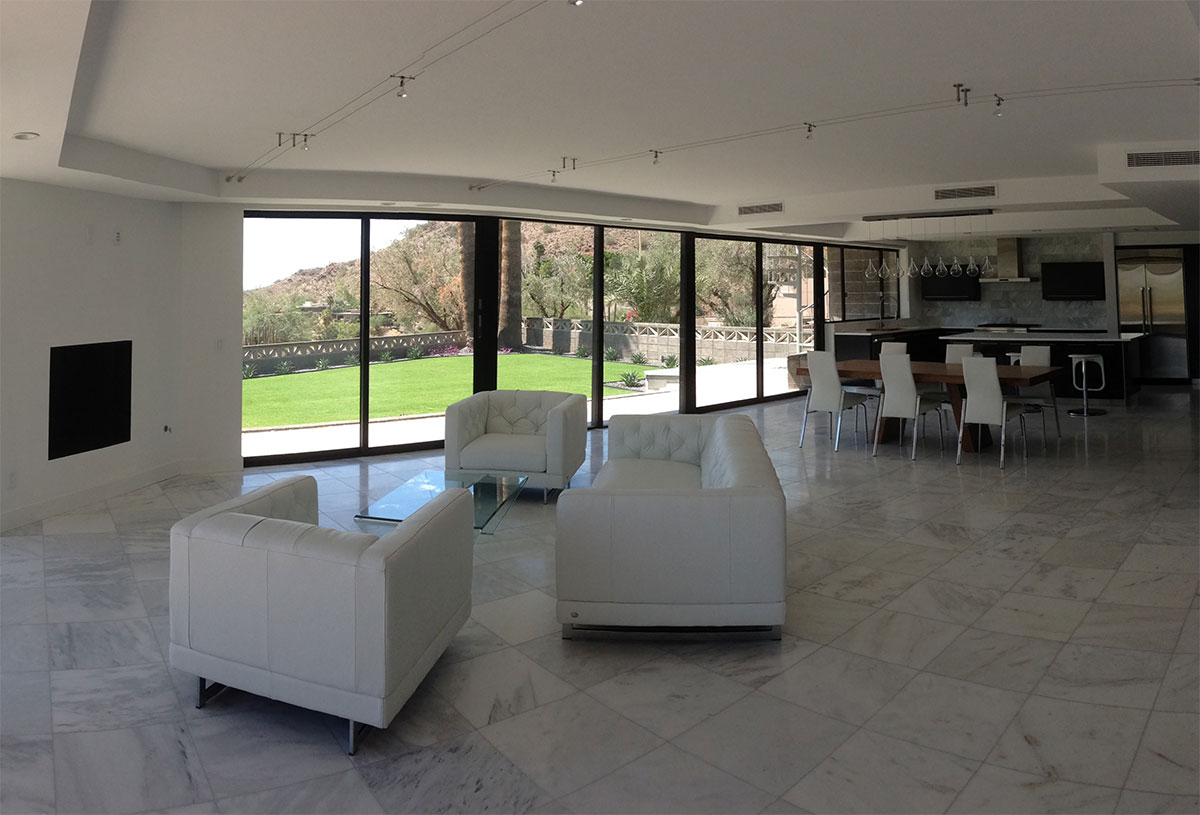
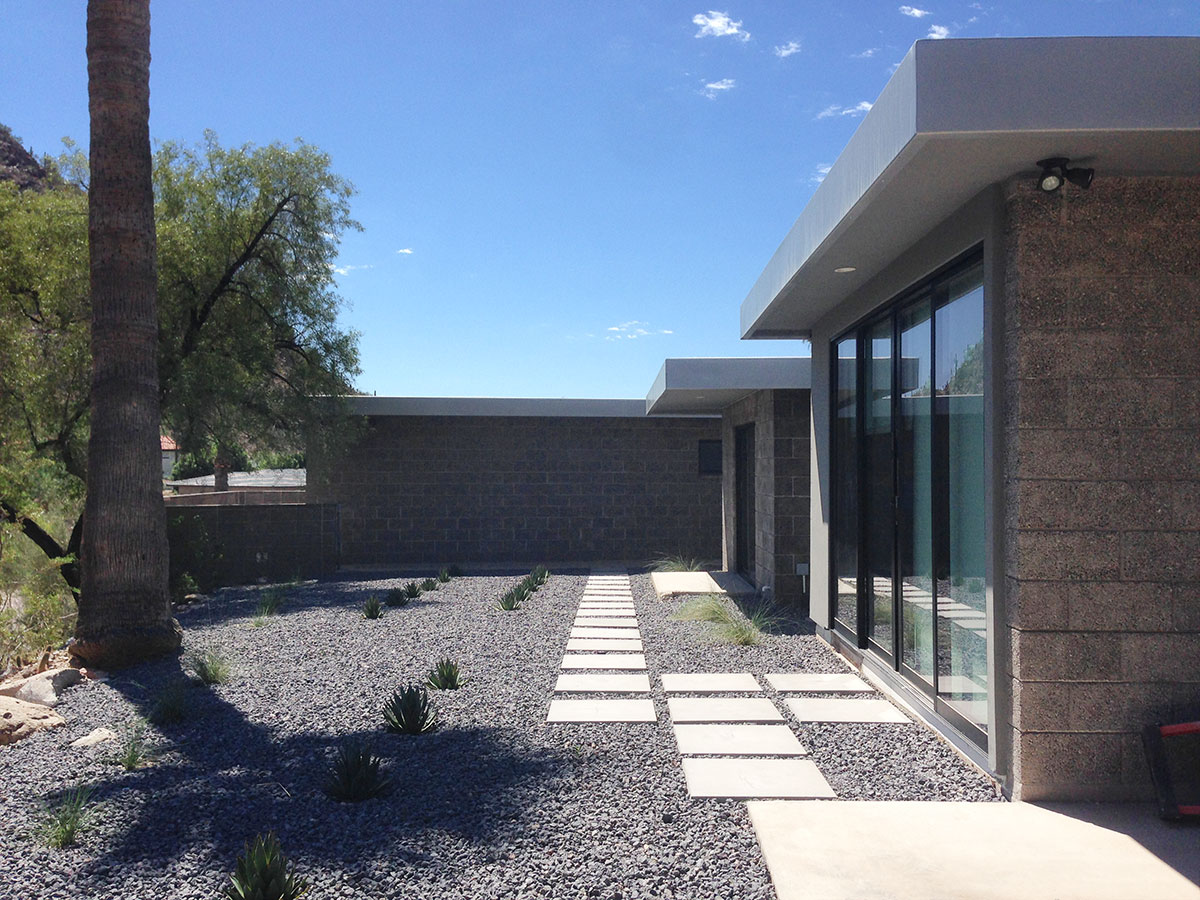
A storage space from a 70s-era utility building has been converted into an east-facing office space with separate entrance. The guest suite is beyond.
The renovation took about 14 months.
While purists may be frustrated to see the original finishes go, many of the upgrades—especially those that improved the home's insulation—are understandable and necessary. It would have taken an extremely dedicated buyer to retain and completely restore the property in its vintage condition. Mike's rehab has prepared the home for a new generation of owners and largely maintained the original proportions of the exterior. Given the rate of teardowns and new builds happening in Clearwater Hills and Paradise Valley, we consider this to be a win!
MLS# 5045640
 In 2013 the Breech House was remodeled by Mike Napoli, who served as the general contractor on the job. We interviewed him in January 2014 as it neared completion and entered the market for sale. The home was state of the art in they year 1960, boasting designer touches and the latest looks. It is now state of the art all over again. Before you take a peek inside, make sure you've seen the home as it was designed in 1960 first!
In 2013 the Breech House was remodeled by Mike Napoli, who served as the general contractor on the job. We interviewed him in January 2014 as it neared completion and entered the market for sale. The home was state of the art in they year 1960, boasting designer touches and the latest looks. It is now state of the art all over again. Before you take a peek inside, make sure you've seen the home as it was designed in 1960 first!
 Mike's original plan was to tear down an interior wall or two and call it home. But once they got started more problems surfaced and a total gut of the 4277 square foot home seemed like the wisest thing to do, not just for currently livability but also from a resale perspective.
Inspired by both the Old and New Safari, and the Valley Ho in Scottsdale, Mike wanted to create a breezy Palm Springs look with a contemporary modern twist. He wasn't necessarily a huge fan of the midcentury modern style at first, but after looking around the Valley and finding the perfect property to rehab, he's become more appreciative of the style. Architect Matt Kosednar helped his vision for the Breech Home come to life.
Mike's original plan was to tear down an interior wall or two and call it home. But once they got started more problems surfaced and a total gut of the 4277 square foot home seemed like the wisest thing to do, not just for currently livability but also from a resale perspective.
Inspired by both the Old and New Safari, and the Valley Ho in Scottsdale, Mike wanted to create a breezy Palm Springs look with a contemporary modern twist. He wasn't necessarily a huge fan of the midcentury modern style at first, but after looking around the Valley and finding the perfect property to rehab, he's become more appreciative of the style. Architect Matt Kosednar helped his vision for the Breech Home come to life.
 The home is mostly built like a tank, with all roofs constructed of precast prestressed concrete hollowcore slabs that are 6" on center, and more like 8" in total thickness. The concrete-solid roof made running new electrical and installing recessed lighting difficult, so the entire interior was sheetrocked by Miller's Mud with occasional bumpouts and several soffits to handle new technology, and new insulation between sheetrock and cinder block to insulate the home.
The home is mostly built like a tank, with all roofs constructed of precast prestressed concrete hollowcore slabs that are 6" on center, and more like 8" in total thickness. The concrete-solid roof made running new electrical and installing recessed lighting difficult, so the entire interior was sheetrocked by Miller's Mud with occasional bumpouts and several soffits to handle new technology, and new insulation between sheetrock and cinder block to insulate the home.
 The kidney-shaped pool didn't seem to fit the new interior, so the existing lines of the yard were used to create the rectilinear pool. The pool was installed by Rondo Pools. All of the exterior block and some of the interior was sandblasted by BB Sandblasting.
The kidney-shaped pool didn't seem to fit the new interior, so the existing lines of the yard were used to create the rectilinear pool. The pool was installed by Rondo Pools. All of the exterior block and some of the interior was sandblasted by BB Sandblasting.
 The pink wood fascia that finished the roof's edge was rotten in many places so was salvaged for use on another job. Steel edging with an easy-care automotive finish was installed in its place by artisan Glen Lipinski. The steel railings are original, and have been repainted.
The pink wood fascia that finished the roof's edge was rotten in many places so was salvaged for use on another job. Steel edging with an easy-care automotive finish was installed in its place by artisan Glen Lipinski. The steel railings are original, and have been repainted.
 Landscaping was planned by OnSite Build and executed by QualityScapes. The original pink terrazzo was retained in all outdoor spaces. The diamond pattern on the wall is Superlite Shado-Wal block and the zig-zag breezeblock in the background is original as well.
Landscaping was planned by OnSite Build and executed by QualityScapes. The original pink terrazzo was retained in all outdoor spaces. The diamond pattern on the wall is Superlite Shado-Wal block and the zig-zag breezeblock in the background is original as well.
 The most noticeable change upon entering the home is the replacement of the rickety suspended staircase over the indoor pond. Addle Concepts did the fabrication and installation. Mirage Glass and Mirror provided the glass.
The most noticeable change upon entering the home is the replacement of the rickety suspended staircase over the indoor pond. Addle Concepts did the fabrication and installation. Mirage Glass and Mirror provided the glass.
 On the second floor, motorized window shades tuck neatly behind a dropped soffit that circles the south and east banks of windows. The older and smaller sliding doors were all replaced with taller Fleetwoods.
On the second floor, motorized window shades tuck neatly behind a dropped soffit that circles the south and east banks of windows. The older and smaller sliding doors were all replaced with taller Fleetwoods.

 Stubborn popcorn ceiling compound was removed from all rooms and replaced with brand new sheetrock.
Stubborn popcorn ceiling compound was removed from all rooms and replaced with brand new sheetrock.
 The half-height wall near the stairway was replaced with glass. The entry doors, which were once heavy walnut, was replaced with a graciously large glass door. As an homage to the original, touches of walnut and terrazzo show up as decorative elements in the entryway and bathrooms.
The half-height wall near the stairway was replaced with glass. The entry doors, which were once heavy walnut, was replaced with a graciously large glass door. As an homage to the original, touches of walnut and terrazzo show up as decorative elements in the entryway and bathrooms.
 A clever reveal behind a drop ceiling in the hallway creates a gallery effect and hides lighting. Sun Lighting installed all the new fixtures.
A clever reveal behind a drop ceiling in the hallway creates a gallery effect and hides lighting. Sun Lighting installed all the new fixtures.
 The pink terrazzo flooring originally continued inside the ground floor of the home but is still beneath the new white marble tile should a future owner wish to restore it.
The pink terrazzo flooring originally continued inside the ground floor of the home but is still beneath the new white marble tile should a future owner wish to restore it.

 A storage space from a 70s-era utility building has been converted into an east-facing office space with separate entrance. The guest suite is beyond.
The renovation took about 14 months.
While purists may be frustrated to see the original finishes go, many of the upgrades—especially those that improved the home's insulation—are understandable and necessary. It would have taken an extremely dedicated buyer to retain and completely restore the property in its vintage condition. Mike's rehab has prepared the home for a new generation of owners and largely maintained the original proportions of the exterior. Given the rate of teardowns and new builds happening in Clearwater Hills and Paradise Valley, we consider this to be a win!
MLS# 5045640
A storage space from a 70s-era utility building has been converted into an east-facing office space with separate entrance. The guest suite is beyond.
The renovation took about 14 months.
While purists may be frustrated to see the original finishes go, many of the upgrades—especially those that improved the home's insulation—are understandable and necessary. It would have taken an extremely dedicated buyer to retain and completely restore the property in its vintage condition. Mike's rehab has prepared the home for a new generation of owners and largely maintained the original proportions of the exterior. Given the rate of teardowns and new builds happening in Clearwater Hills and Paradise Valley, we consider this to be a win!
MLS# 5045640