- 2013 Wrap-up
- Motley's Pix
- Adkins
- Starkovich
- Shorewood
- Oberfield
- Grovermont
- Shepherd
- Emma
- People
- VNB
- Mariposa
- Valley Ho
- Flynn/Burke
- Sunview
- Cars
- Weaver
- Carlson Party
- Stemp
- Ojile
- Expo
- Itinerary
- Receive advance notice of next year's events!
Modern Phoenix Week 2013 + Left of Central Home Tour
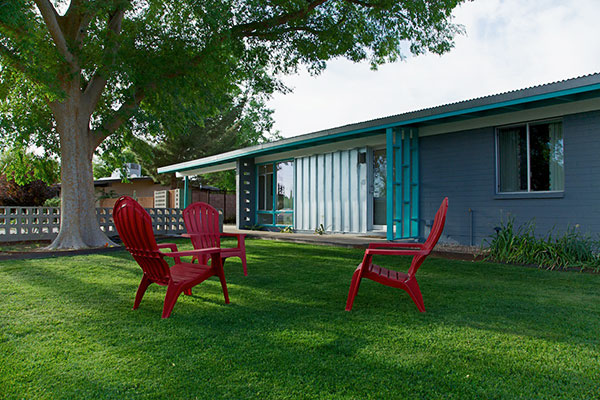
Flynn/Burke Residence
Architect: Ralph Haver AIA
Remodel: JoBuilt Construction
Year: 1958
Completion: 100%
Style: Midcentury Modern + Contemporary
Notes: One of 25 tract homes in Starlite Vista designed by Ralph Haver. Bob Starkovich takes credit for the drawings used for marketing four home plans. The homes are rotated on the lot and floorplans flipped to create variety. The former kitchen was absorbed to make a great room and a former Arizona Room add-on was converted into a new and open kitchen with a massive wall of north-facing glass. The master bedroom and bath is a recent addition featuring a Japanese style soaking tub. The family enjoys a casual blend of outdoor and indoor living space.
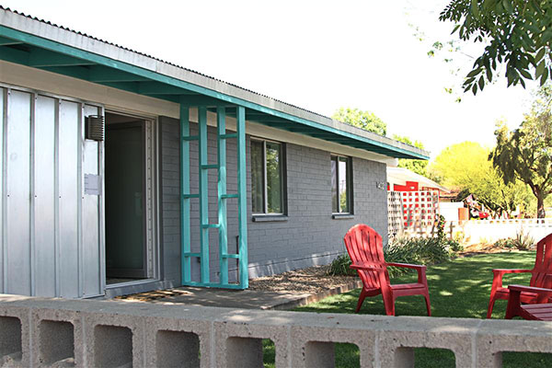
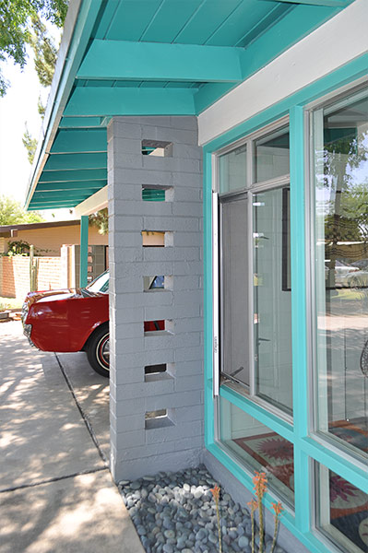
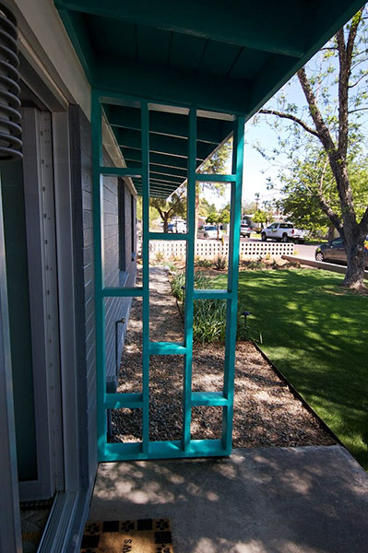
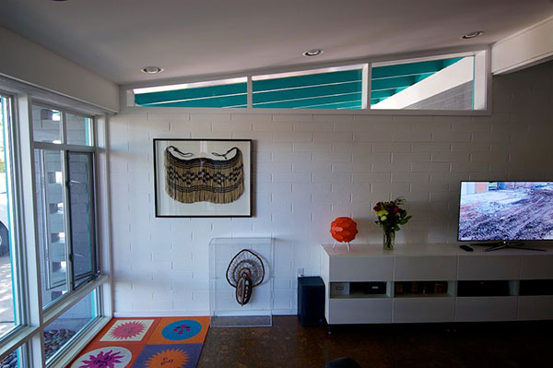
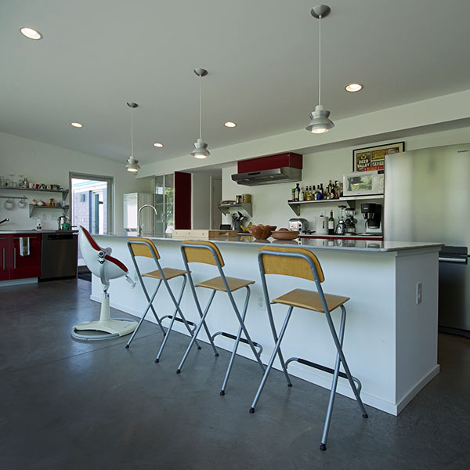
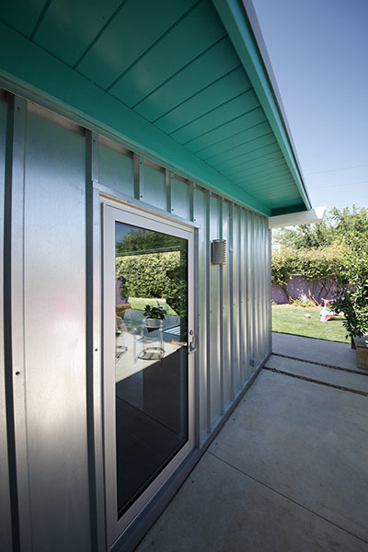
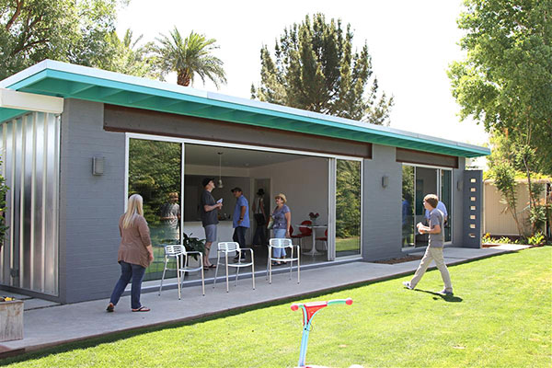
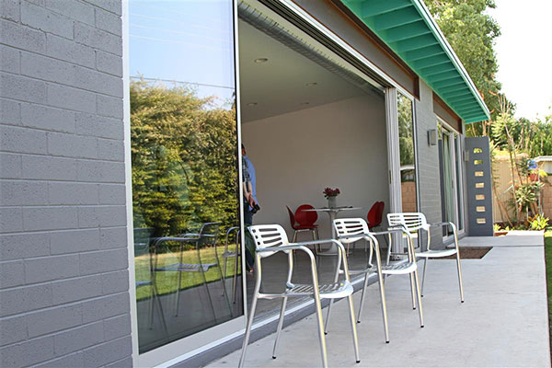
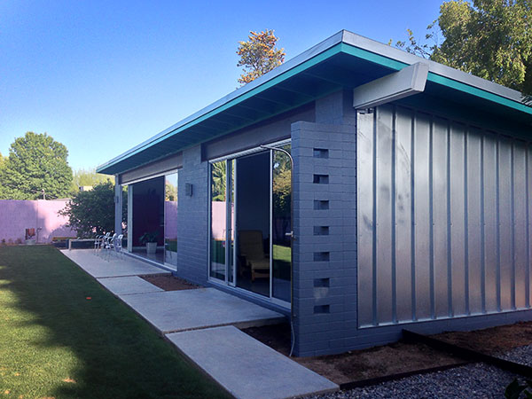
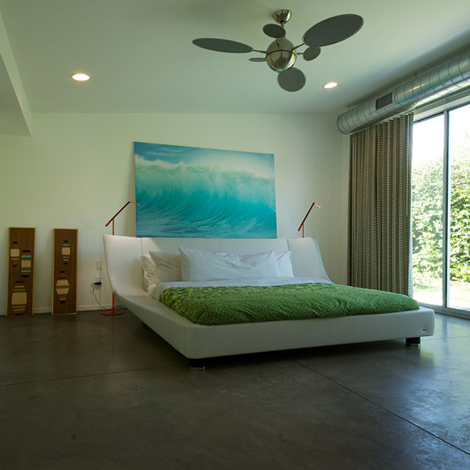
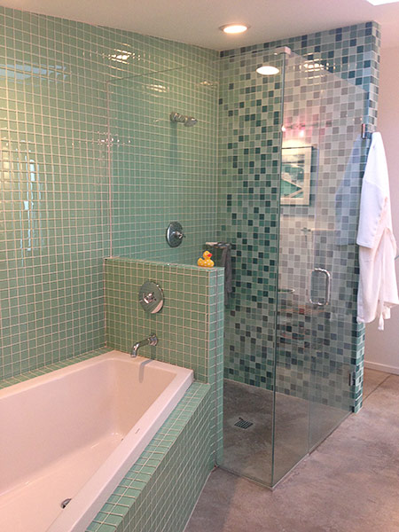
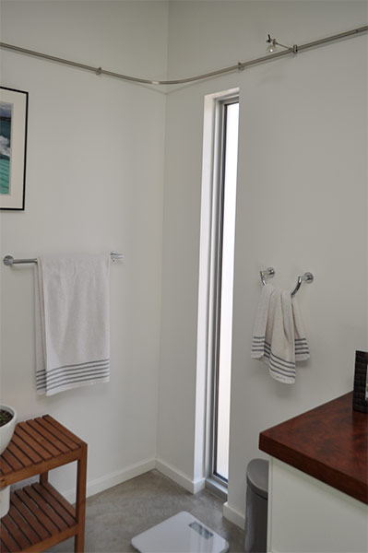
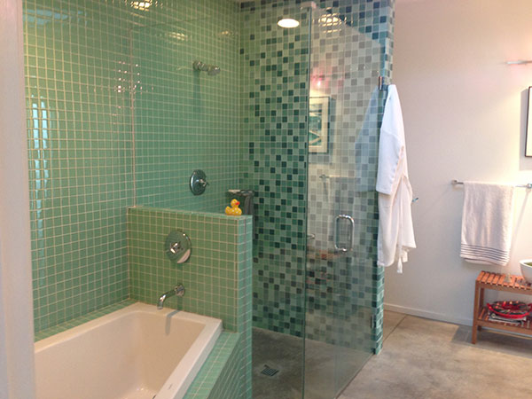
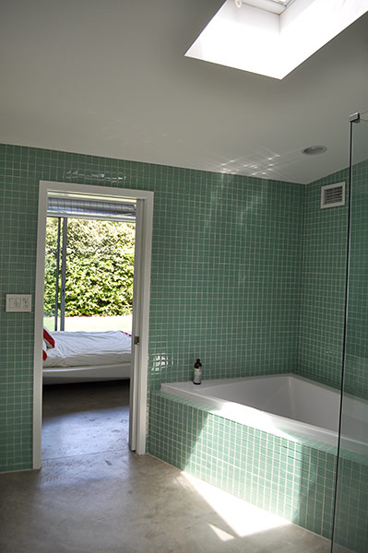
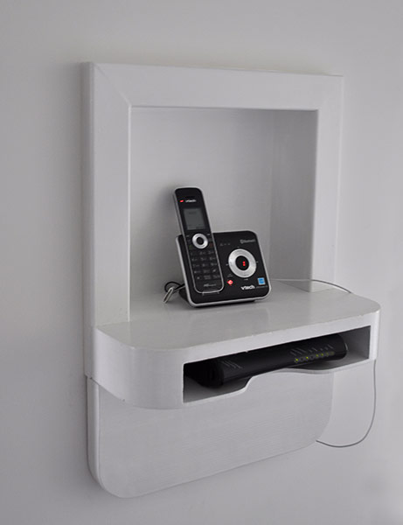
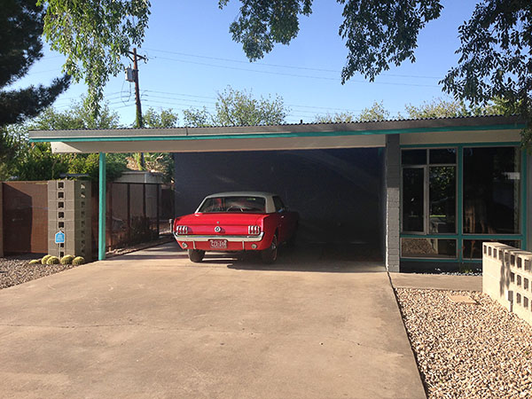
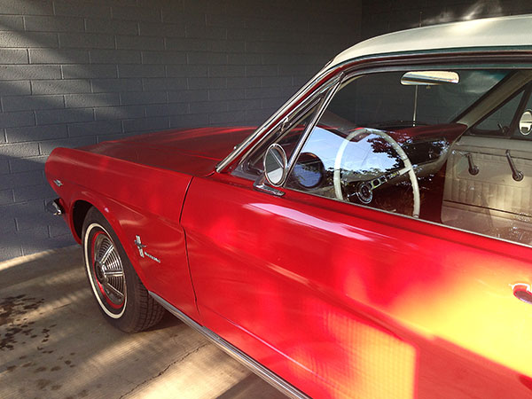
- 2013 Wrap-up
- Motley's Pix
- Adkins
- Starkovich
- Shorewood
- Oberfield
- Grovermont
- Shepherd
- Emma
- People
- VNB
- Mariposa
- Valley Ho
- Flynn/Burke
- Sunview
- Cars
- Weaver
- Carlson Party
- Stemp
- Ojile
- Expo
- Itinerary
- Receive advance notice of next year's events!