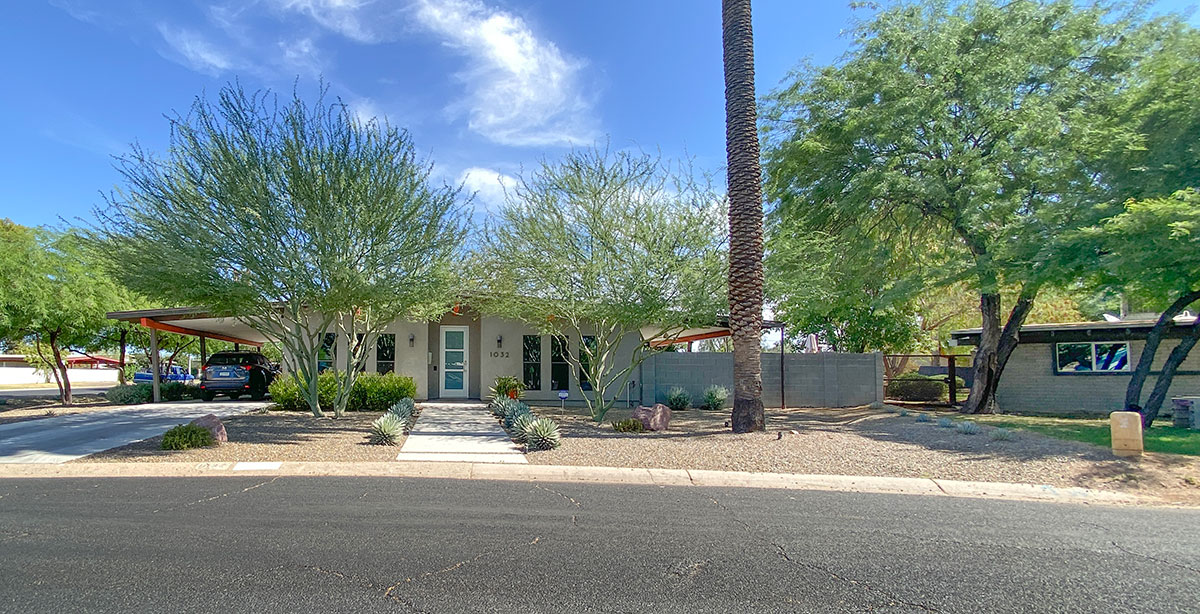- Index
- Chronology
- Neighborhoods
- Portfolio
- Ralph Haver
- Commercial
- Customs
- Characteristics
- Family Story
- Jimmie Nunn
- Civic Spaces
- Awards
- James Salter
- Multifamily
- Have a Haver?
Marlen Grove | 1952 | 10th Place and Bethany Home
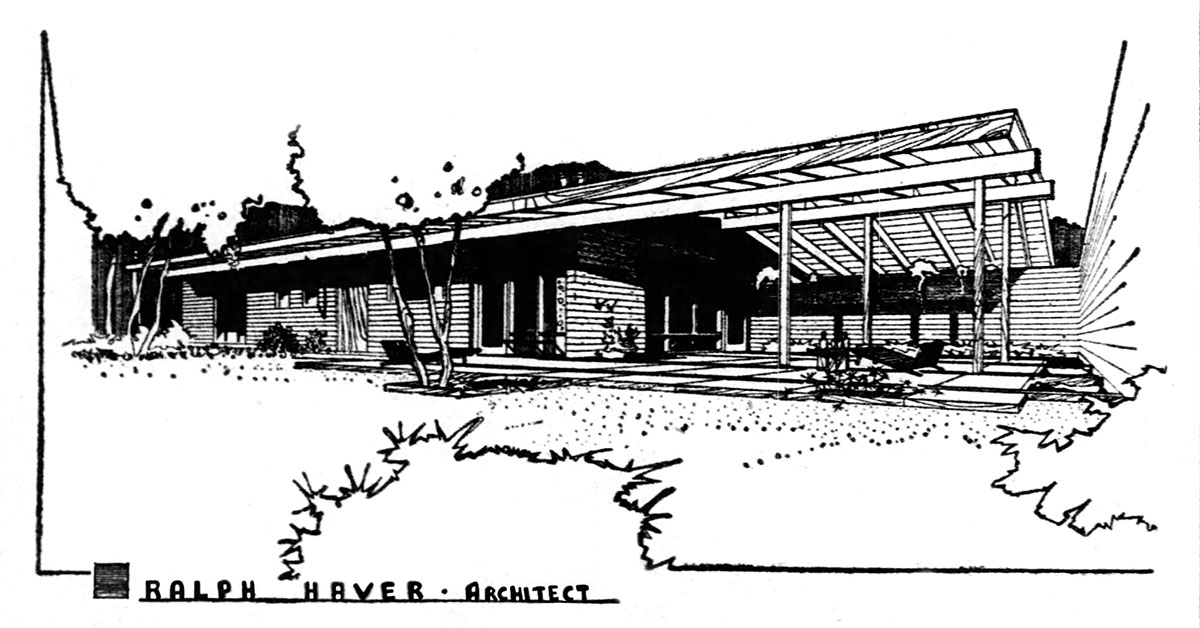 Designed by Ralph Haver AIA, Marlen Grove homes are some of the most popular and most coveted Haver Homes in all of Phoenix Metro. Many have compared these Haver Homes to stylish Eichler Homes, but the main difference is that Haver was the architect, not the developer like Eichler was. Haver would later collaborate with Arizona developers like Del Webb, Del Trailor, Dave Friedman, and Fred Woodworth, a few of whom who earned legacies similar to Eichler in California. In Marlen Grove's case, Haver collaborated with a short-lived building company Perry-Brignall.
Designed by Ralph Haver AIA, Marlen Grove homes are some of the most popular and most coveted Haver Homes in all of Phoenix Metro. Many have compared these Haver Homes to stylish Eichler Homes, but the main difference is that Haver was the architect, not the developer like Eichler was. Haver would later collaborate with Arizona developers like Del Webb, Del Trailor, Dave Friedman, and Fred Woodworth, a few of whom who earned legacies similar to Eichler in California. In Marlen Grove's case, Haver collaborated with a short-lived building company Perry-Brignall.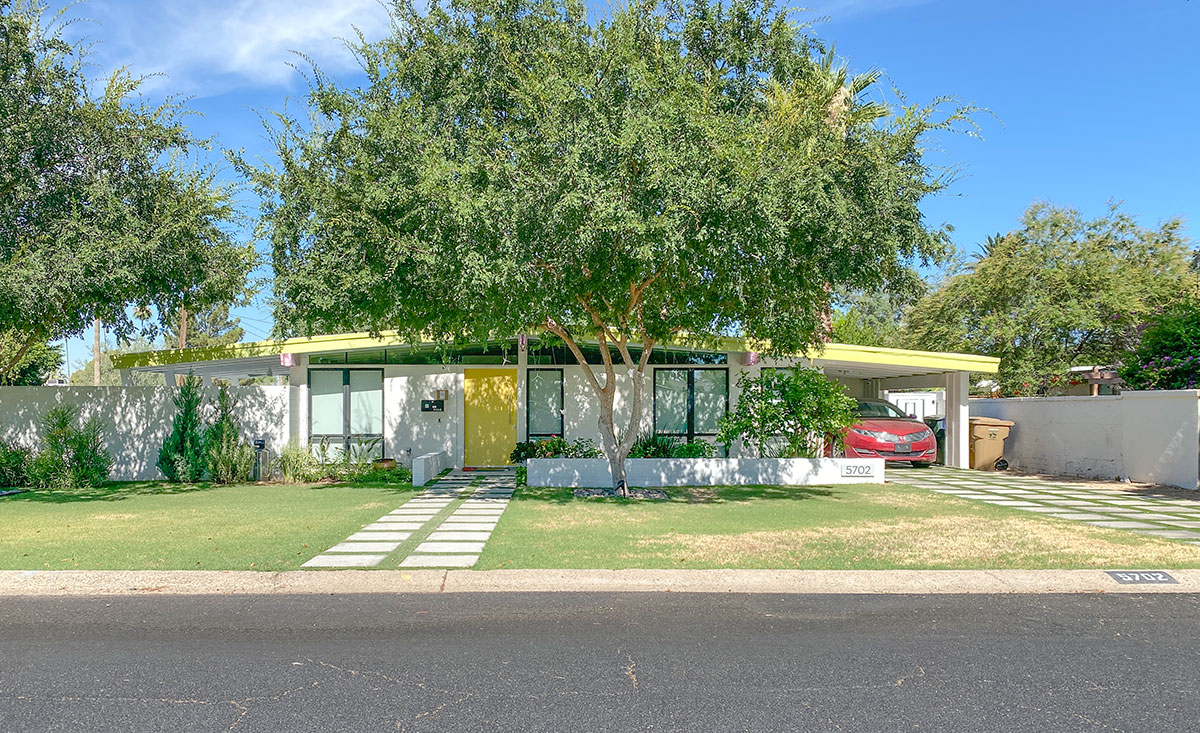 Four different home models are flipped and rotated along the streetscape, creating a casual unity with a surprising variety of facades. Perry-Brignall Construction Co. claimed to have pioneered reinforced masonry construction on a mass scale. A vintage ad states that "Never before in Phoenix have homes of this quality been mass-produced".
Four different home models are flipped and rotated along the streetscape, creating a casual unity with a surprising variety of facades. Perry-Brignall Construction Co. claimed to have pioneered reinforced masonry construction on a mass scale. A vintage ad states that "Never before in Phoenix have homes of this quality been mass-produced". 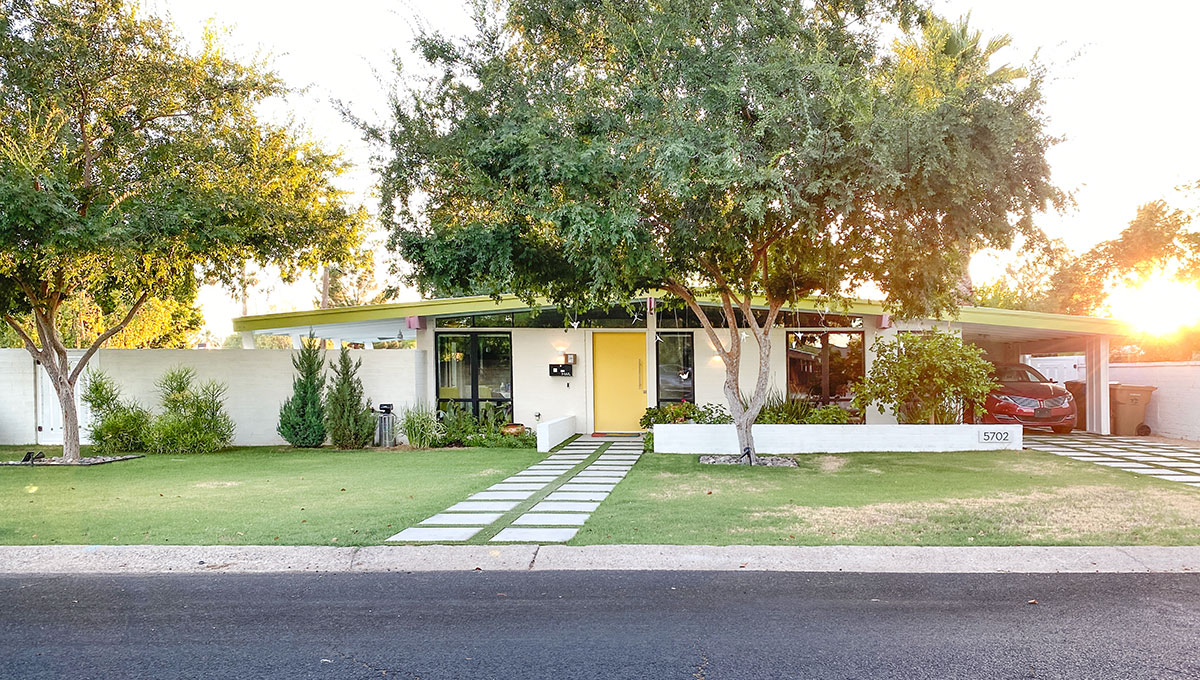 The homes were proud to be architect-designed by Ralph Haver, whose name was a selling point for both tract and custom homes in the 1950s. As far as known records show, Haver didn't collaborate with Perry-Brignall any further, and the company stopped creating newspaper-notable work in 1955.
The homes were proud to be architect-designed by Ralph Haver, whose name was a selling point for both tract and custom homes in the 1950s. As far as known records show, Haver didn't collaborate with Perry-Brignall any further, and the company stopped creating newspaper-notable work in 1955. Haver's tract home volume was high at this time. One Sunday paper in 1951 advertised three different Haver-designed tracts on the same page: Marlen Grove, Hoffmantown, and Beverly Park, all for different builders. The Hoffmantown concept would take off like wildfire nationwide, resulting in thousands of red brick homes being built in Albuquerque, Denver and beyond.
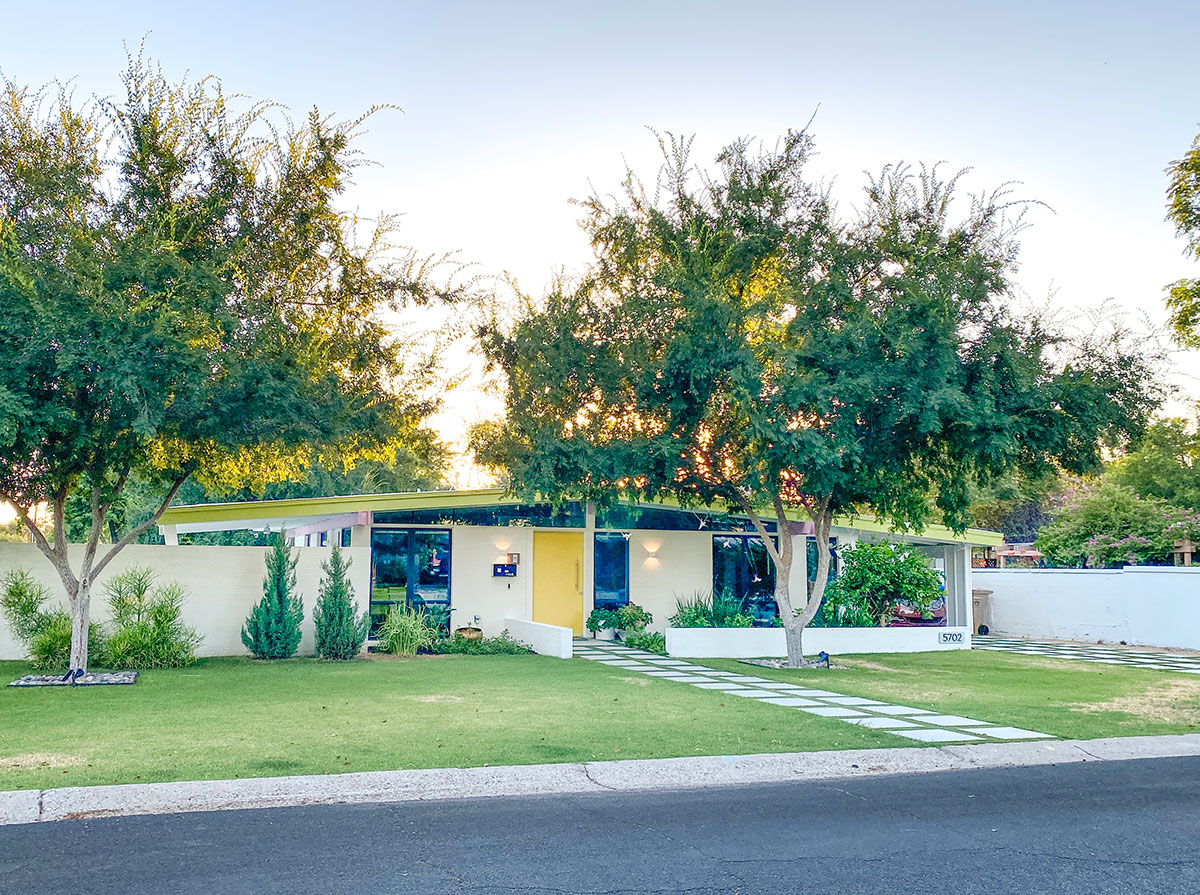
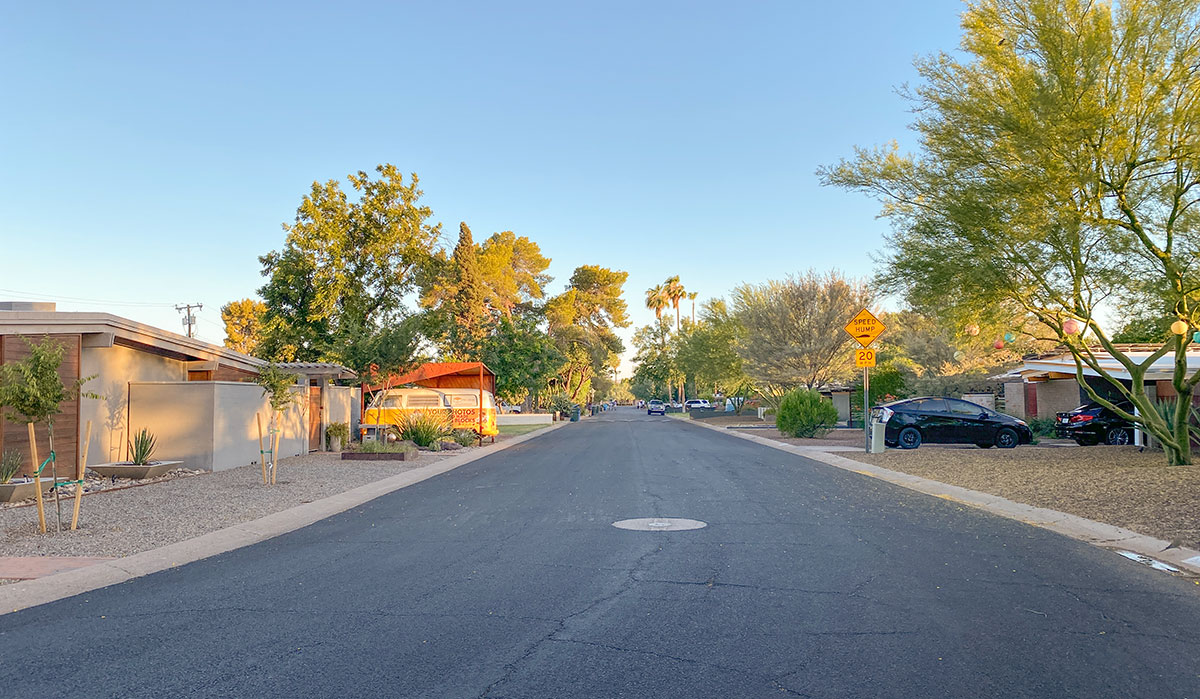 Marlen Grove was just a citrus grove when the neighborhood was built in 1952. Surviving examples of the old grapefruit trees are becoming a rare sight in this lush Uptown Phoenix neighborhood full of mature trees and palms.
Marlen Grove was just a citrus grove when the neighborhood was built in 1952. Surviving examples of the old grapefruit trees are becoming a rare sight in this lush Uptown Phoenix neighborhood full of mature trees and palms.Vintage ads in 1951 and 1952 claim that these homes are "full of surprise features" including glass gables, strip clerestory windows, mahogany doors, angled carport posts, sand-washed interior paint over block construction, central heating and cooling, and low-pitched roofs with beamed ceilings. It's the "Arizona Living you've read about!" and "All winter long, the days are yours" in "sunny outdoor rooms". "Dramatically smart interiors" were designed to appeal to "young moderns" with "easy elegance".
Sometimes the living room and front entryway were divided by an "unusual bookcase" made of wood. Clerestory windows running in a strip immediately beneath the eave created an "unusual lighting effect" on the interior ceiling. Masonry garden walls promised "utmost seclusion". Original baths were "lavishly tiled", countertops were Formica, and kitchen cabinets were trendy metal.
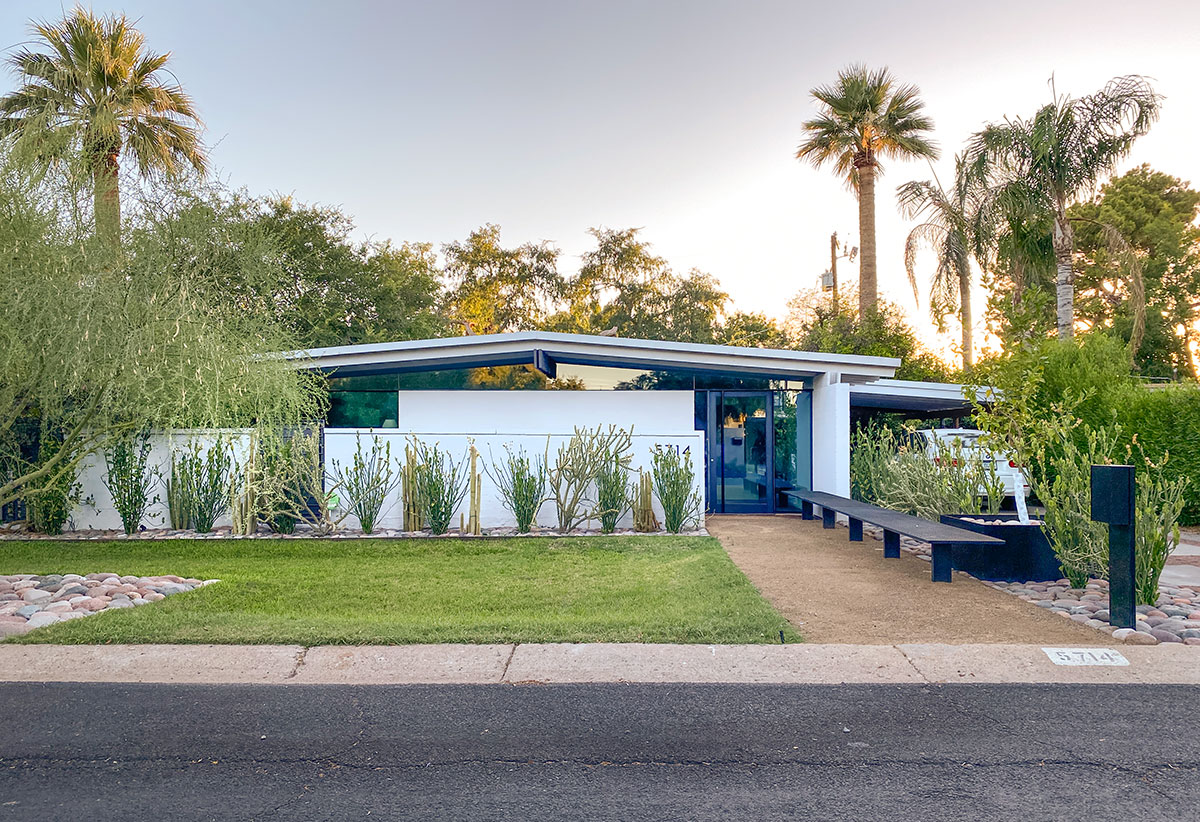 Ads claimed that "At last, you can find an interesting home under $20,000". In 1951 these FHA-approved and financed 2 and 3-bedroom homes were initially priced from $11,400 to $14,500. In 1952, ads started reaching out to GIs who could get in for as little as a $730 down payment.
Ads claimed that "At last, you can find an interesting home under $20,000". In 1951 these FHA-approved and financed 2 and 3-bedroom homes were initially priced from $11,400 to $14,500. In 1952, ads started reaching out to GIs who could get in for as little as a $730 down payment. In 2020 these homes, if upgraded, can easily fetch well over half a million dollars. Homes fronting 10th Street or those with fewer improvements tend to be valued at just under half a million.
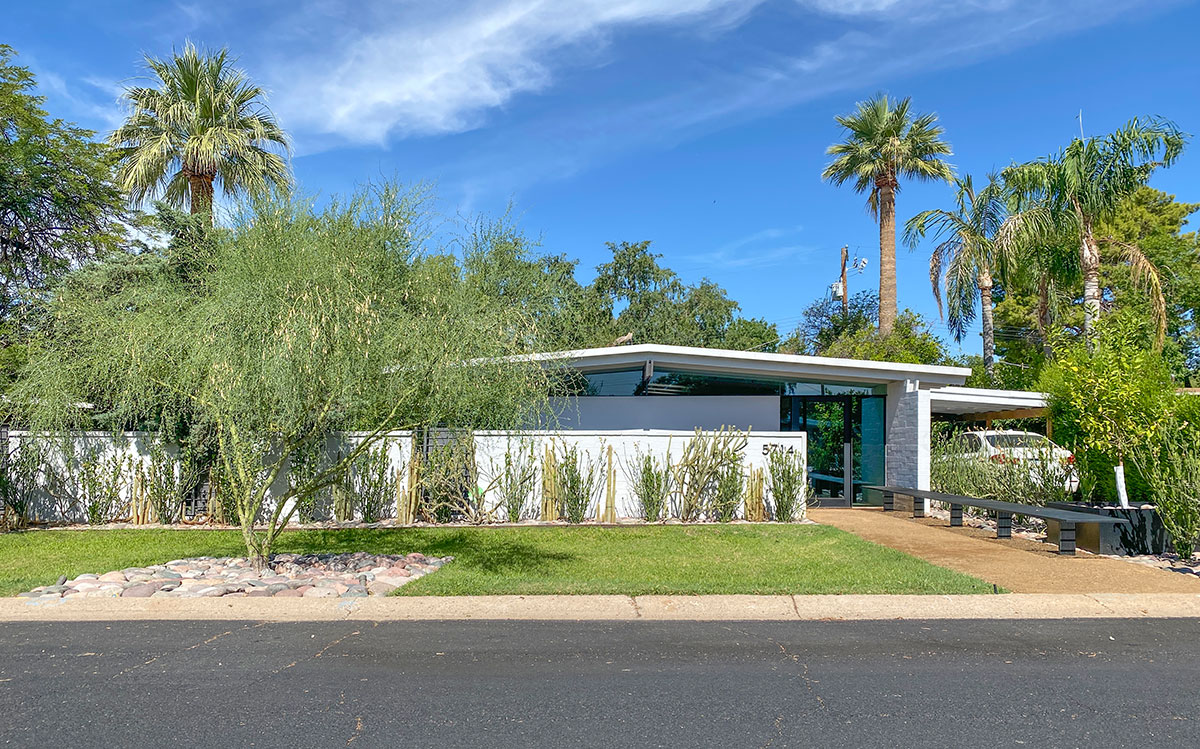 Inexplicably, these homes on the outskirts of advancing Phoenix were slow to sell in the early 1950s, though there's lore that it was a draw for other architects and designers. While the subdivision took about three years to sell out, these homes are in high demand today. It's increasingly difficult to find an unaltered Haver Home in this neighborhood, as they're widely coveted for their flexible designs and creative design-conscious neighbors. The beauty of these and most Haver tract homes is that they were indeed designed to be modified and expanded as a family grew, so in that way they have fulfilled their destiny well. But this quality is a double-edged sword; some homes are no longer recognizable, introduce foreign design elements, and one by one their design statements can slowly erode the cohesive neighborhood character that many find attractive. Others are attracted to this spirit of innovation, and believe that investing in Marlen Grove is investing in a community of self-expression.
Inexplicably, these homes on the outskirts of advancing Phoenix were slow to sell in the early 1950s, though there's lore that it was a draw for other architects and designers. While the subdivision took about three years to sell out, these homes are in high demand today. It's increasingly difficult to find an unaltered Haver Home in this neighborhood, as they're widely coveted for their flexible designs and creative design-conscious neighbors. The beauty of these and most Haver tract homes is that they were indeed designed to be modified and expanded as a family grew, so in that way they have fulfilled their destiny well. But this quality is a double-edged sword; some homes are no longer recognizable, introduce foreign design elements, and one by one their design statements can slowly erode the cohesive neighborhood character that many find attractive. Others are attracted to this spirit of innovation, and believe that investing in Marlen Grove is investing in a community of self-expression. Decades of alterations have passed. Marlen Grove may never be able to enjoy the tax benefits and integrity protections of a Historic District, unless the inherently mutable quality of modification is considered to be a defining characteristic of the architecture.
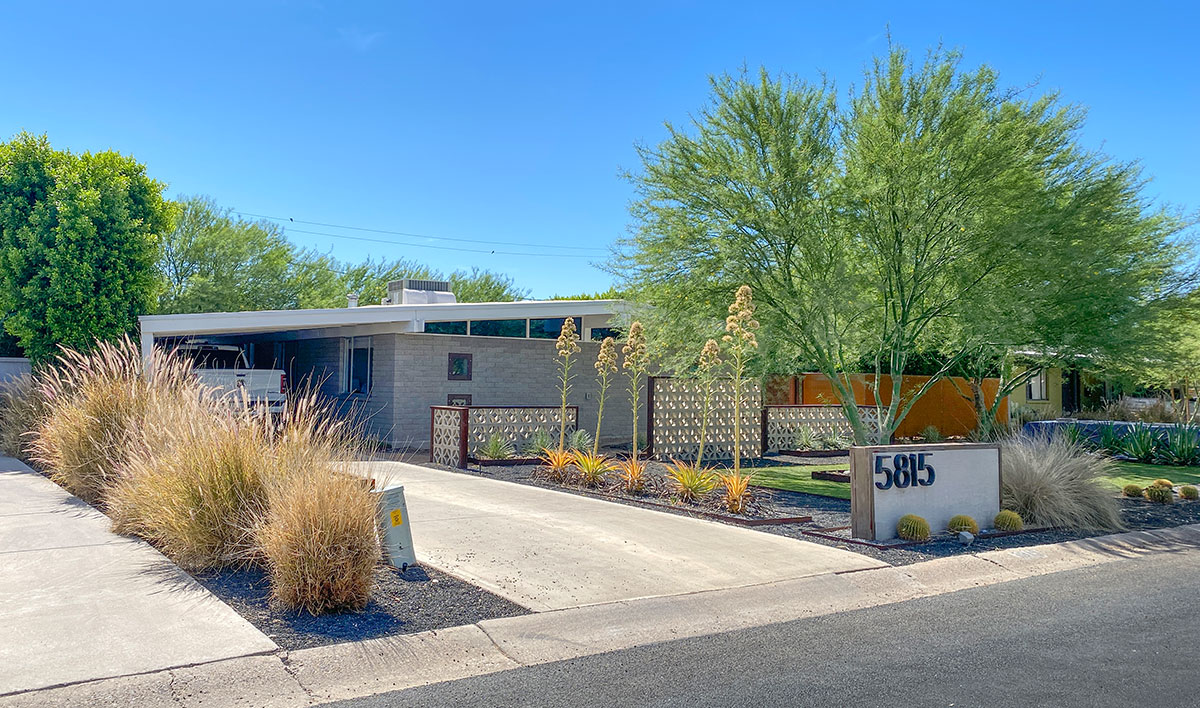 One excellent case study is the home we've nicknamed The Flagship, which has undergone rapid transformation over the last 20 years.
One excellent case study is the home we've nicknamed The Flagship, which has undergone rapid transformation over the last 20 years.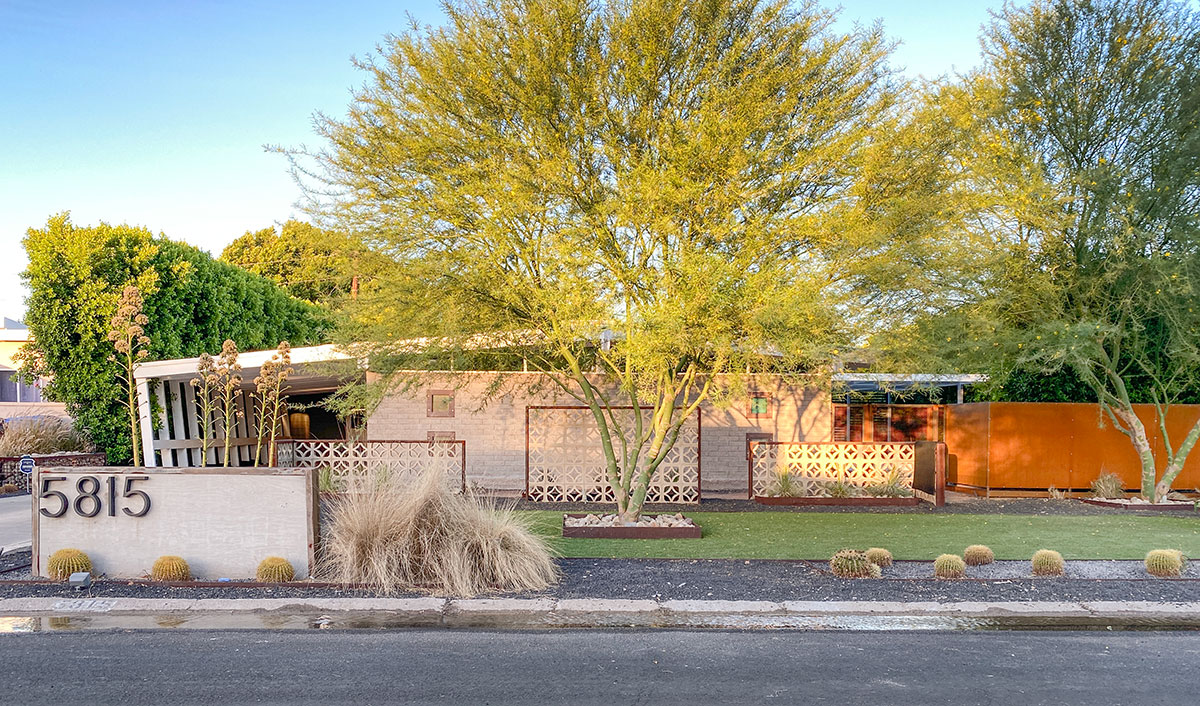
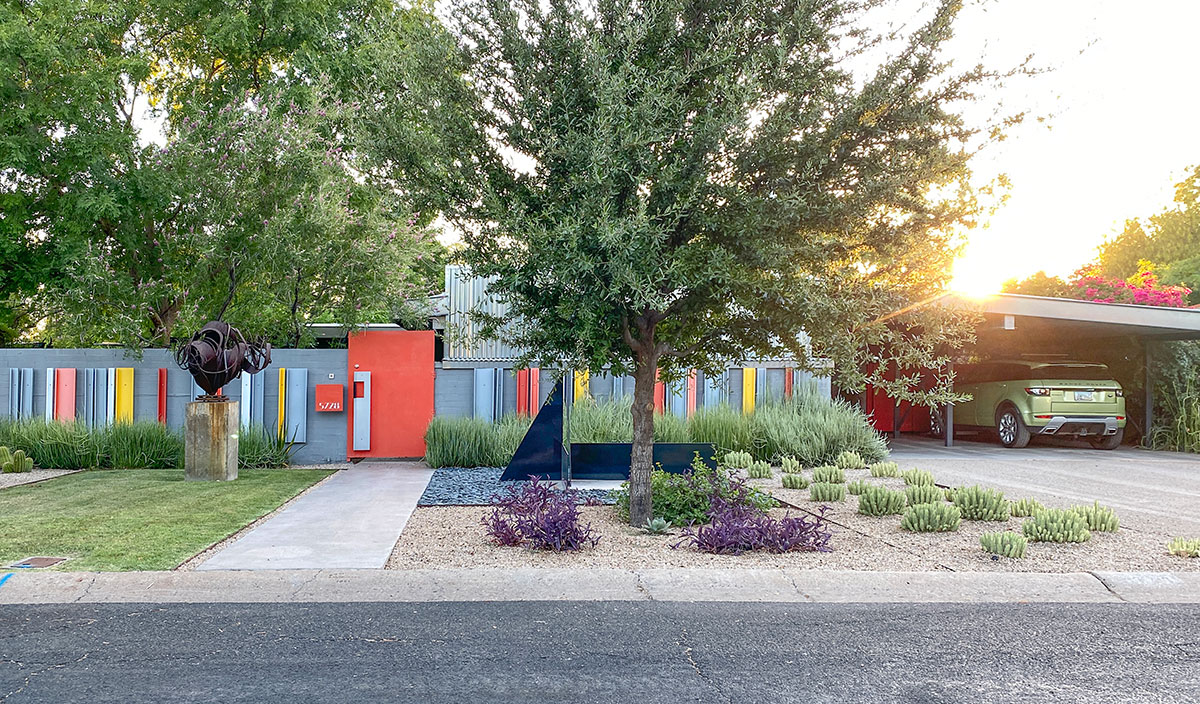 This facade and interior have been altered by Michael P. Johnson, an architectural designer who stated during one of our forums that Haver Homes have been so mutilated over the decades that we should just keep on changing them as we like.
This facade and interior have been altered by Michael P. Johnson, an architectural designer who stated during one of our forums that Haver Homes have been so mutilated over the decades that we should just keep on changing them as we like.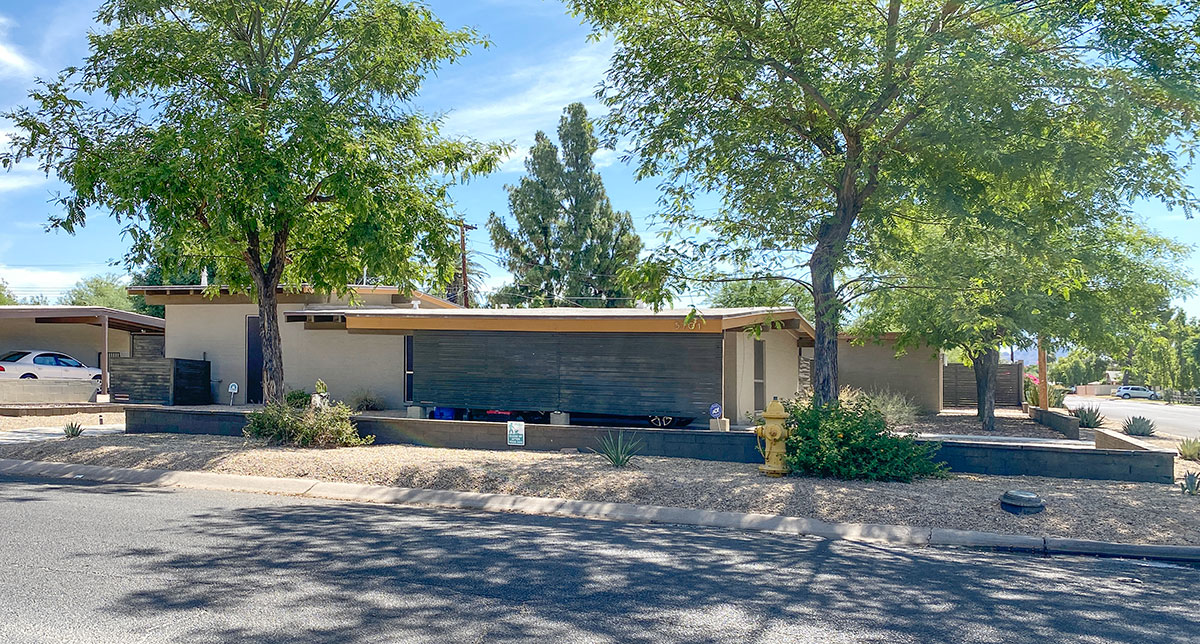 This home has a newer master suite extension to the left. While there is a little extra height, the home's setback remains the same, the extra square footage extends into the back yard, and the new massing is somewhat compatible in scale. As shown below, the new addition practically disappears when viewed from the side gable elevation.
This home has a newer master suite extension to the left. While there is a little extra height, the home's setback remains the same, the extra square footage extends into the back yard, and the new massing is somewhat compatible in scale. As shown below, the new addition practically disappears when viewed from the side gable elevation.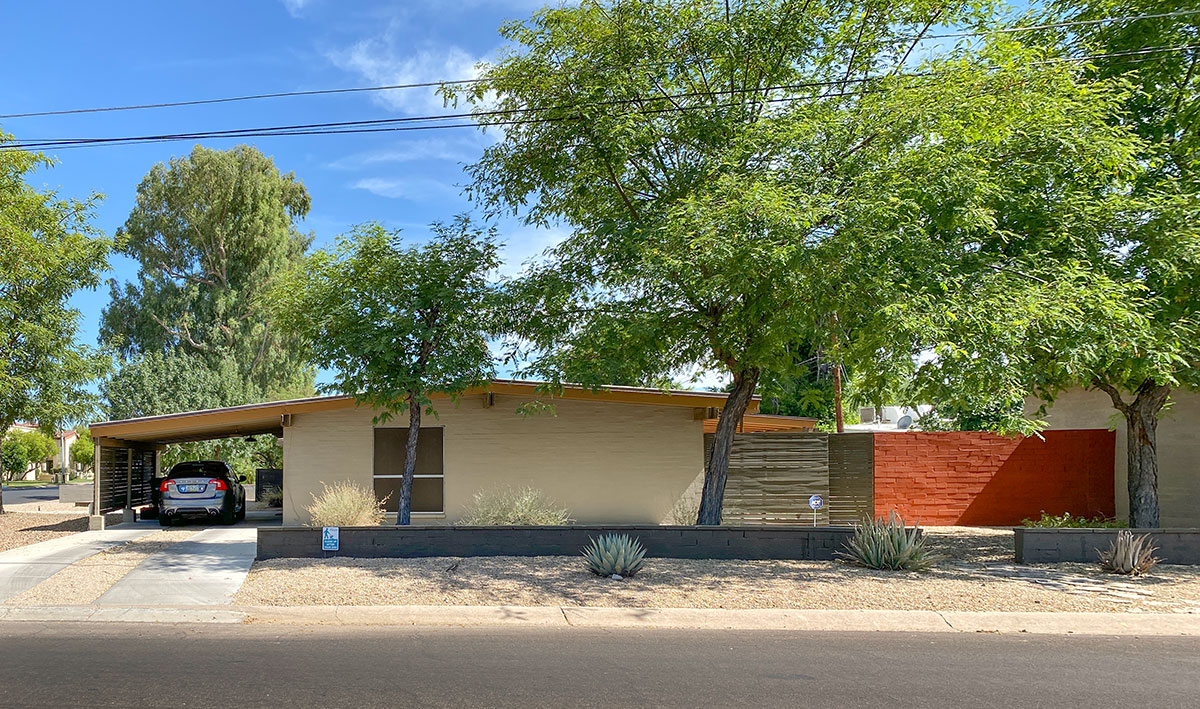
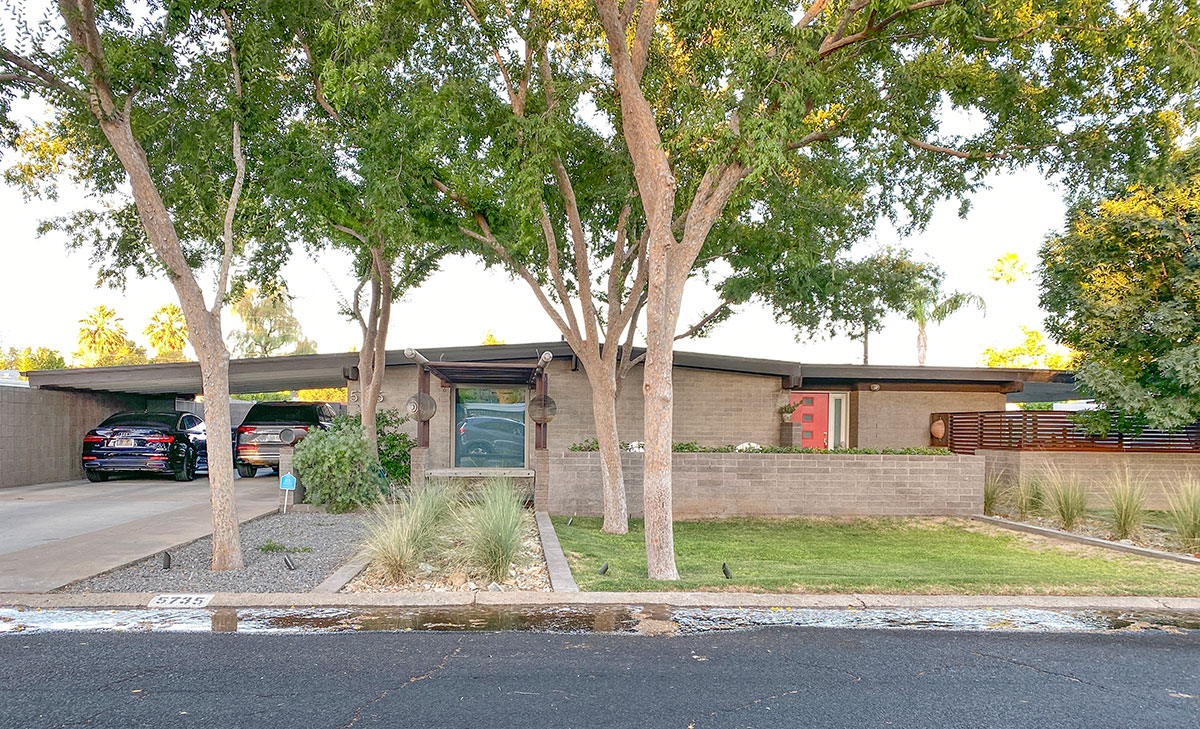 Where extra square footage must be added, it's not uncommon to flatten and extend the sloping roof. It's not possible to continue sloping the roof down beyond eight feet or so, as headspace will be limited.
Where extra square footage must be added, it's not uncommon to flatten and extend the sloping roof. It's not possible to continue sloping the roof down beyond eight feet or so, as headspace will be limited. 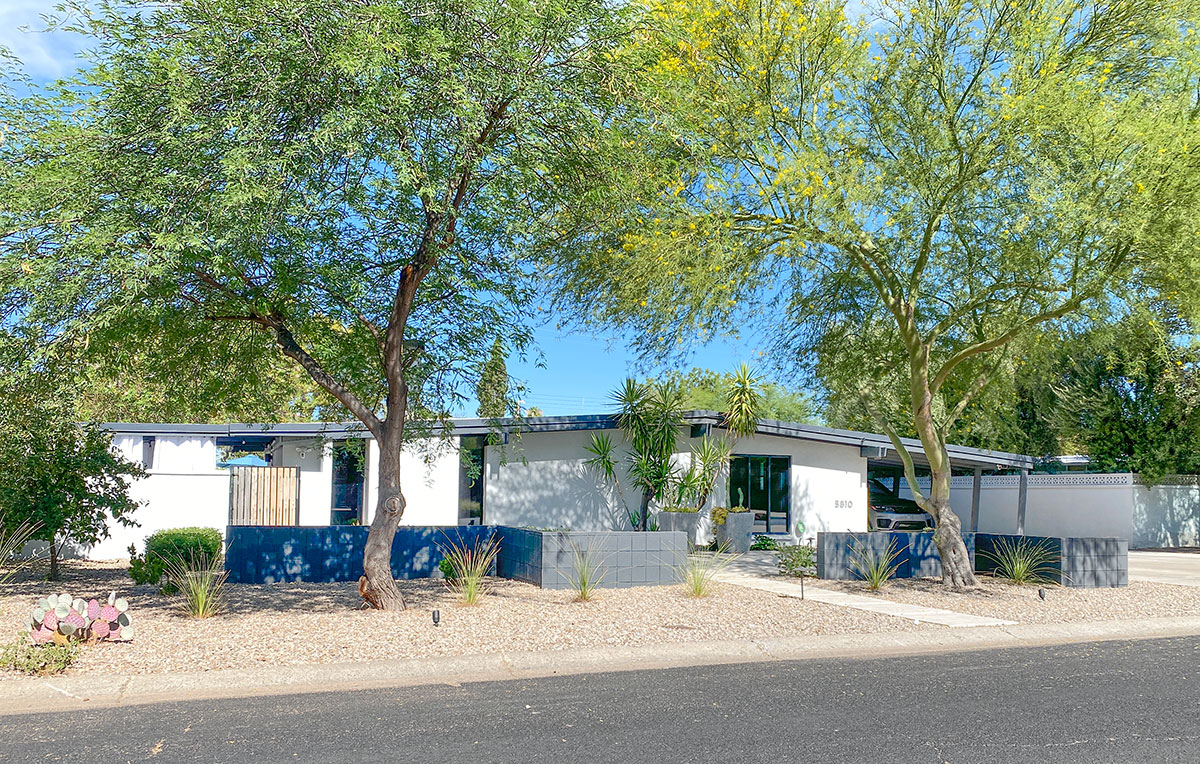
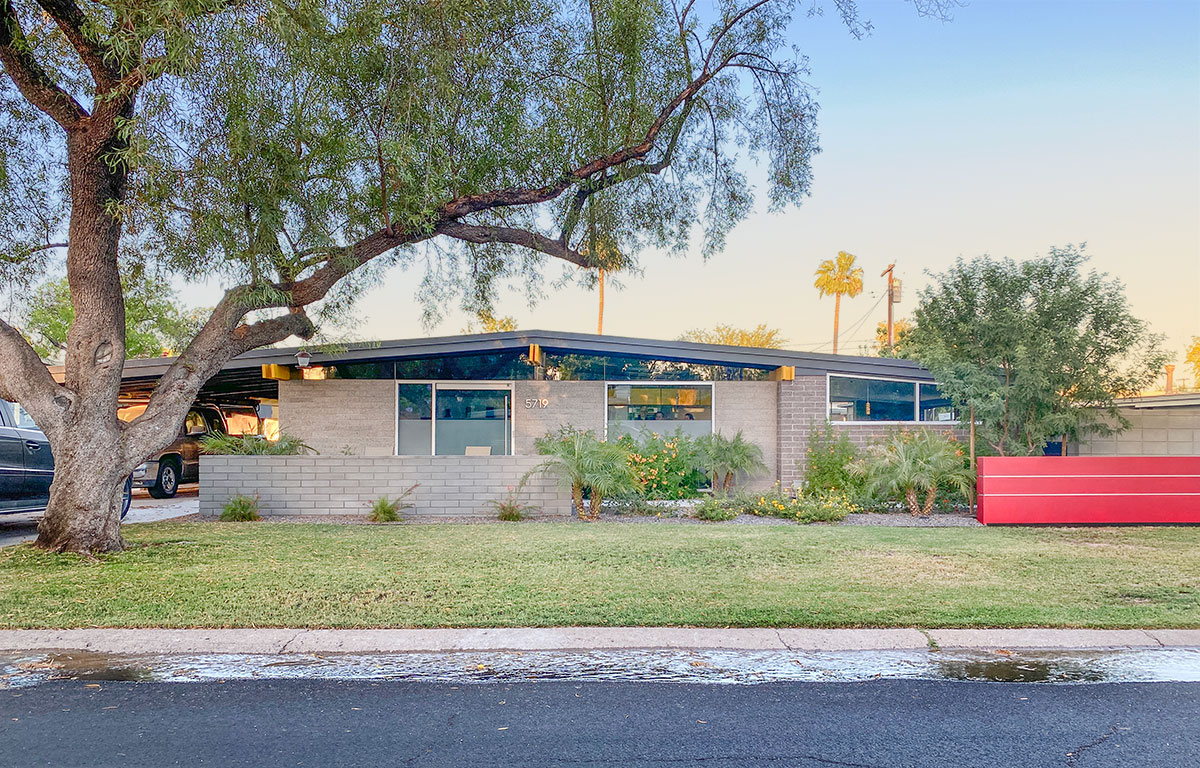 The Mason-Lopez residence below was able to successfully do so on the left by limiting the depth of their extension.
The Mason-Lopez residence below was able to successfully do so on the left by limiting the depth of their extension.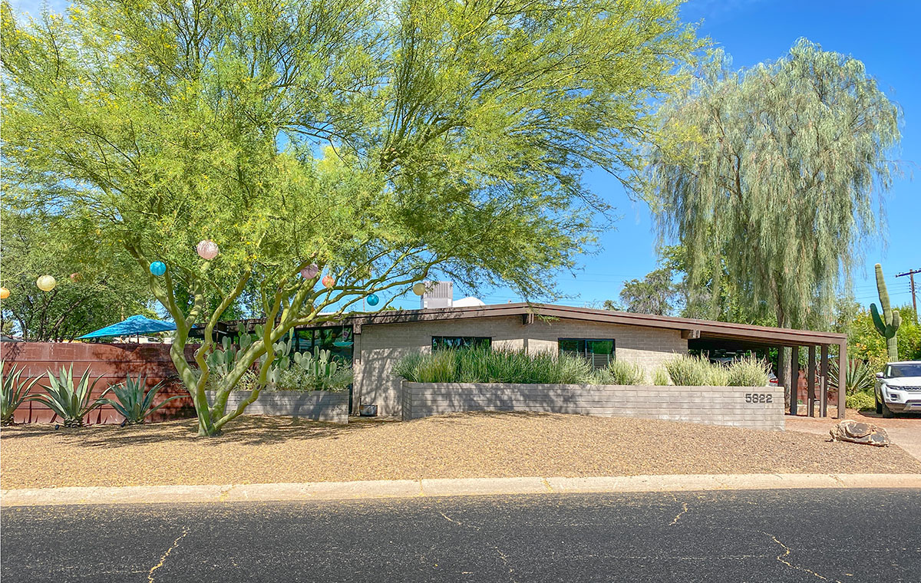
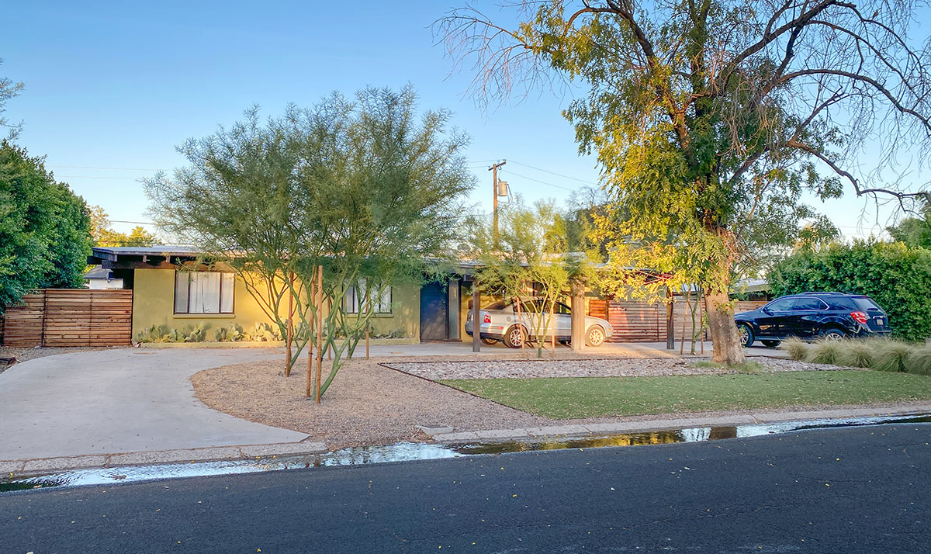
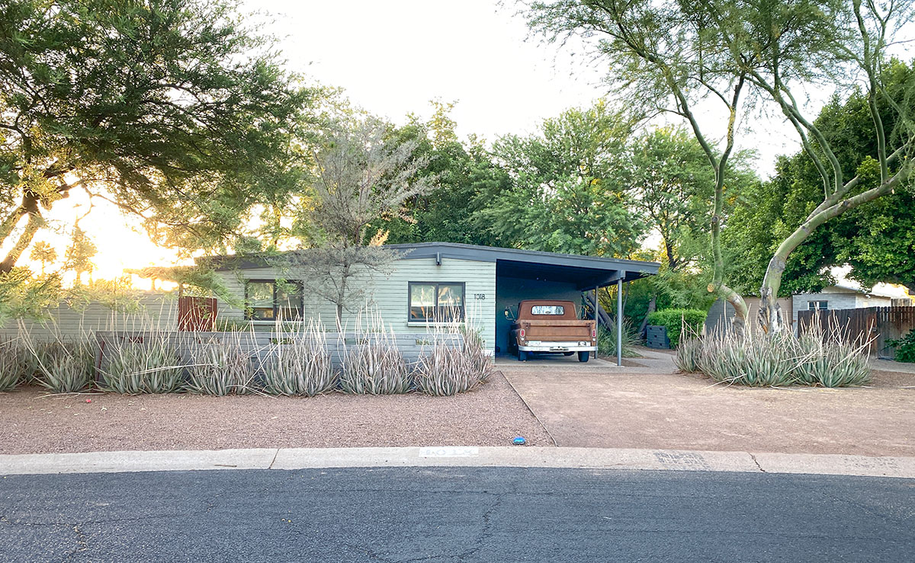
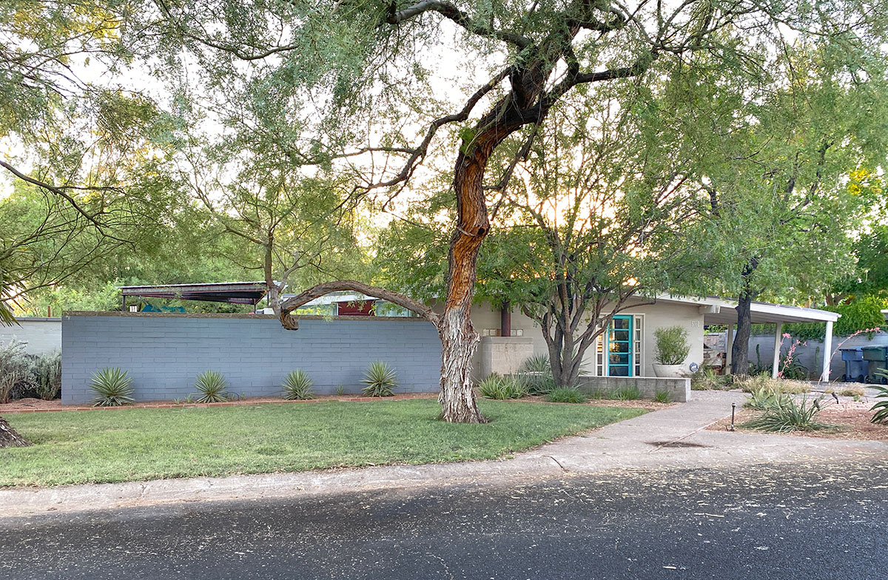
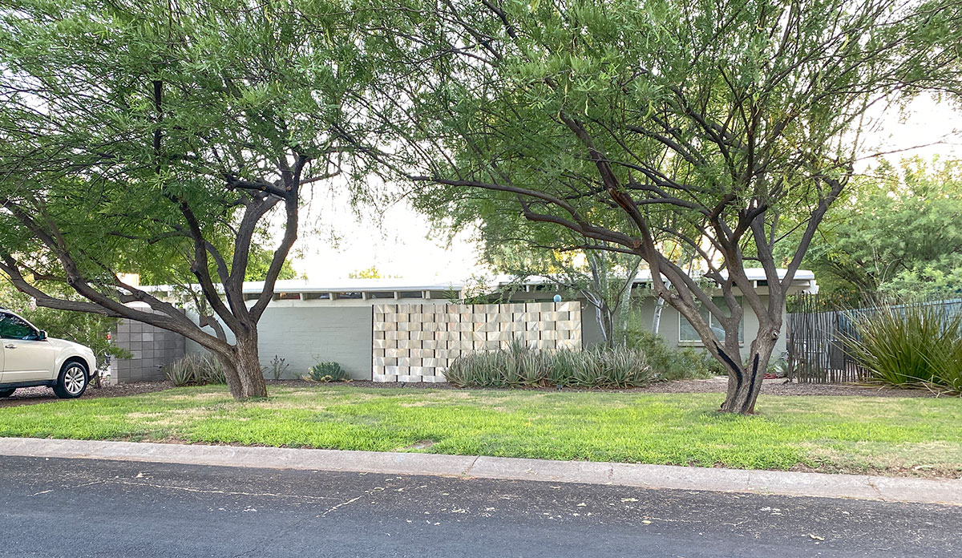
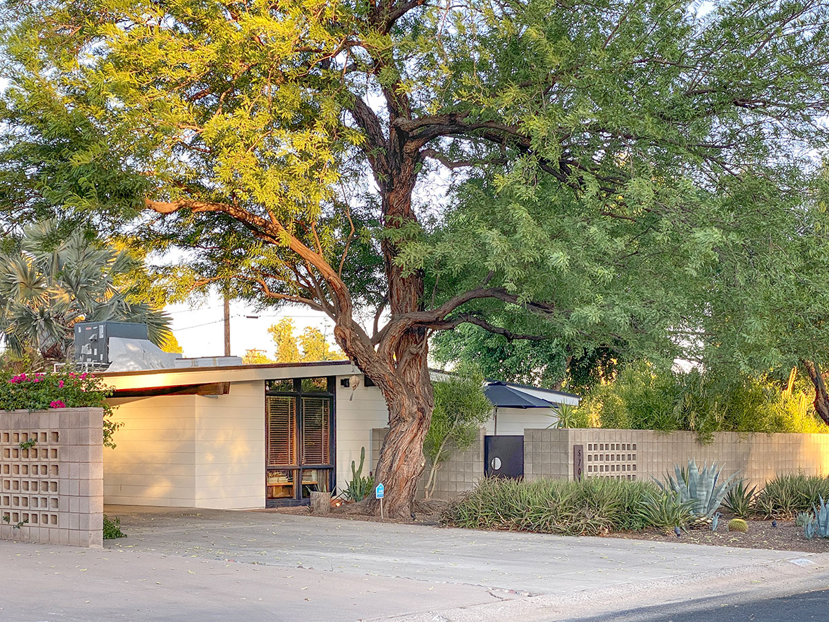
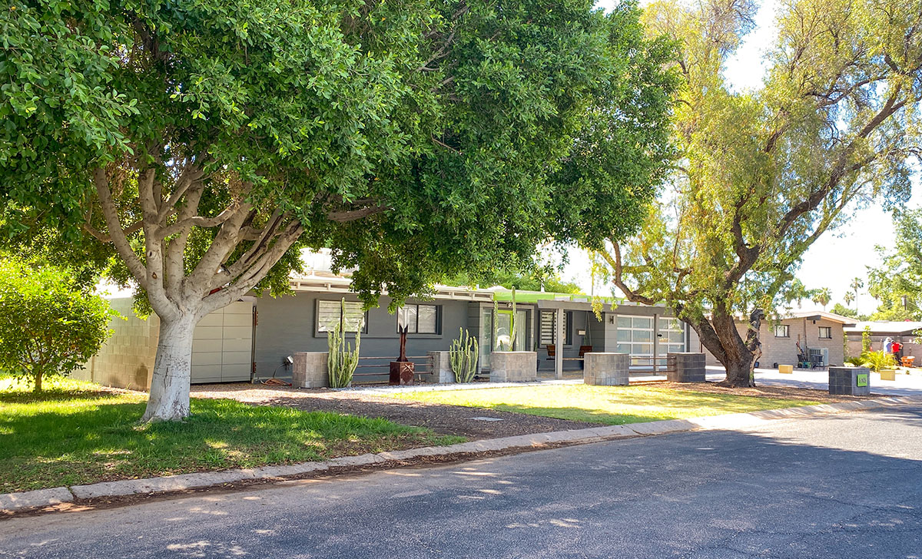 Some homeowners have chosen to enclose their carports. In this case the glass garage door echoes forms found in the strip windows nearby.
Some homeowners have chosen to enclose their carports. In this case the glass garage door echoes forms found in the strip windows nearby.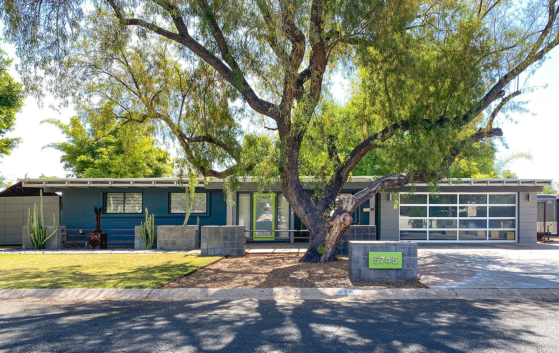
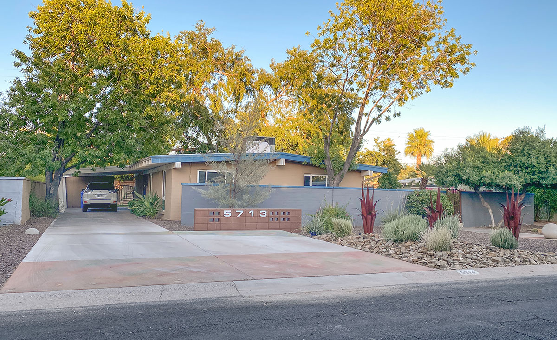
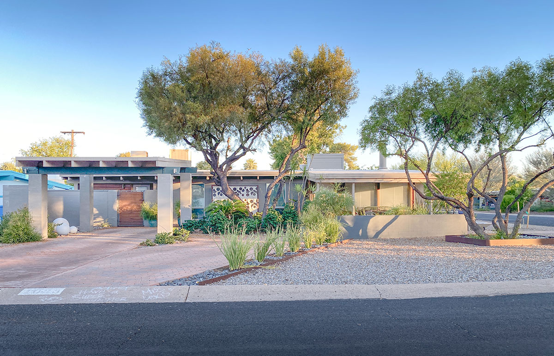
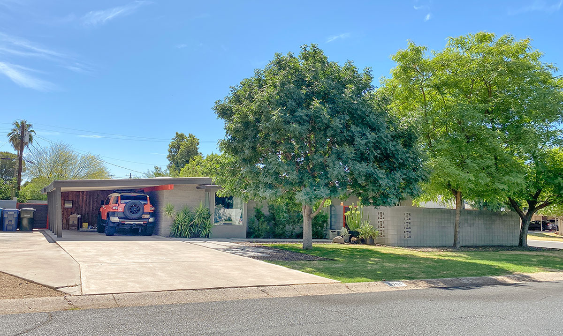
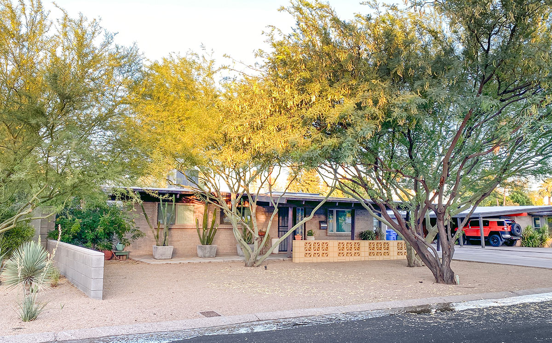
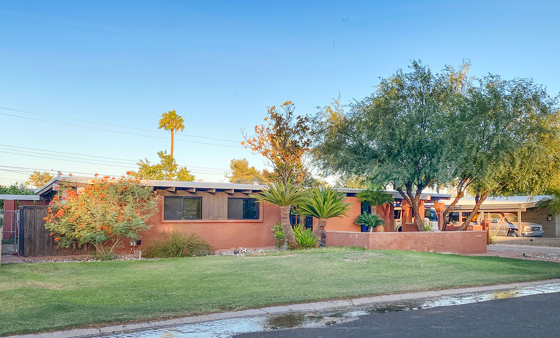
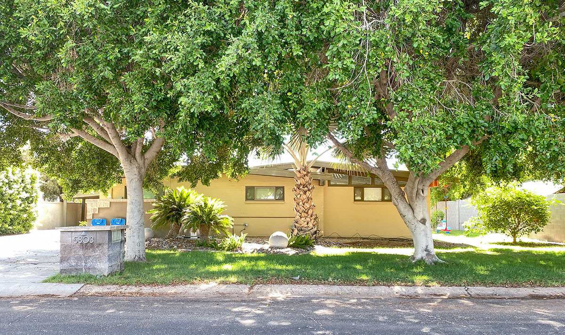
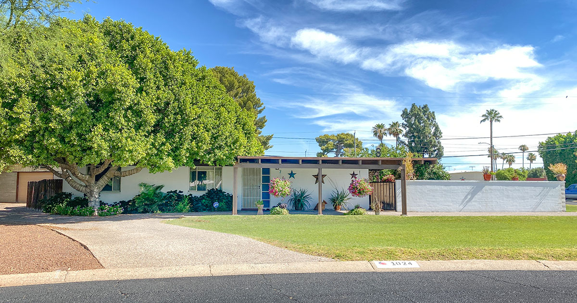
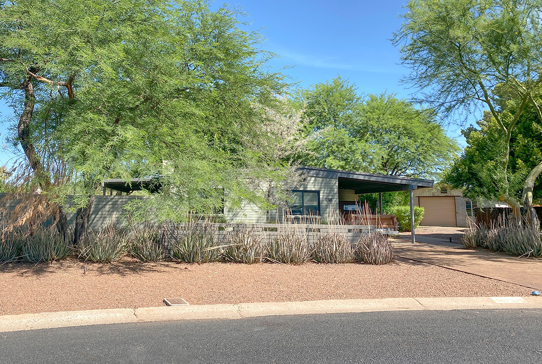
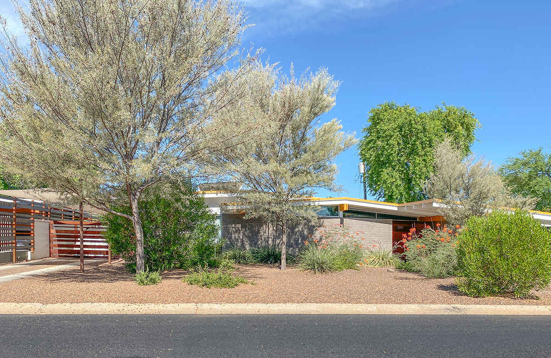
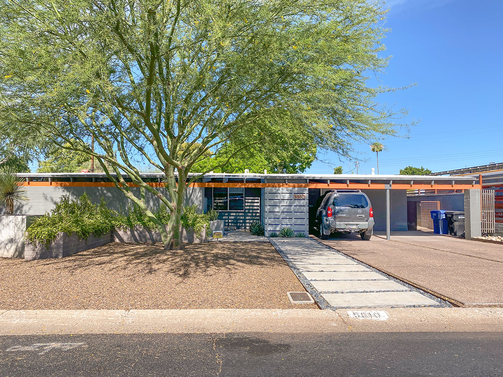
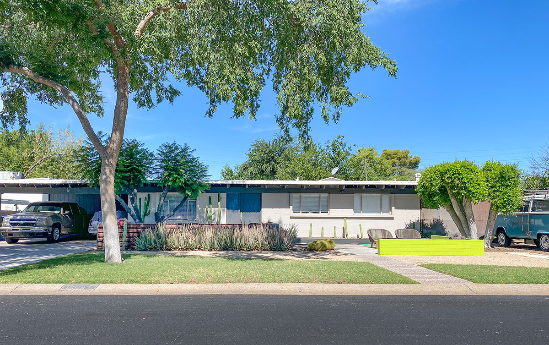
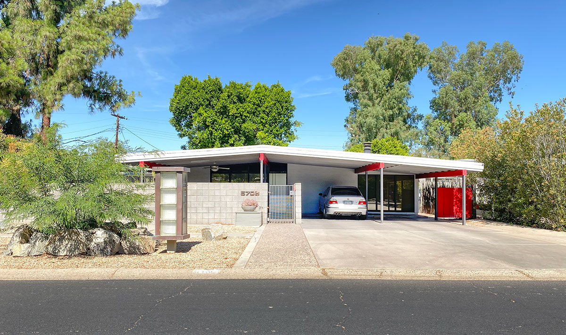
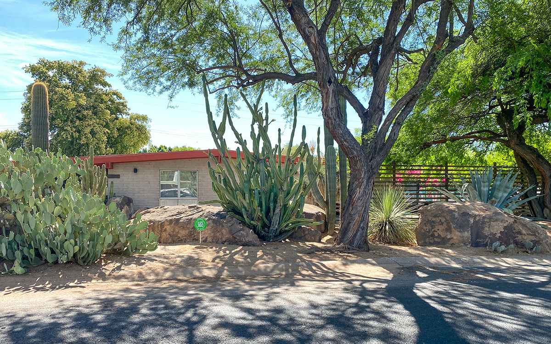
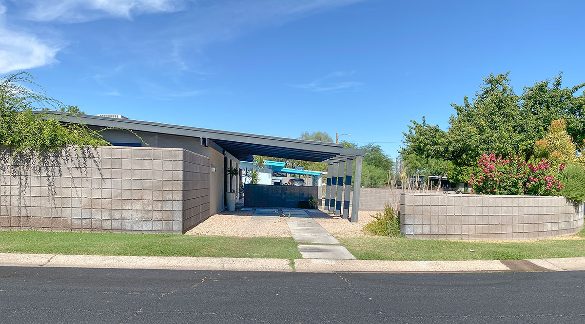
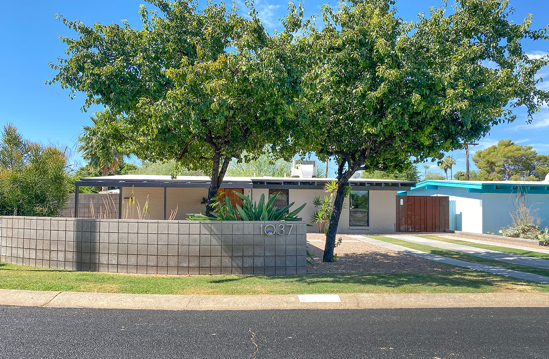
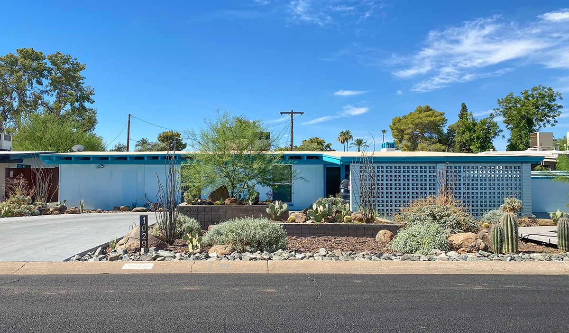
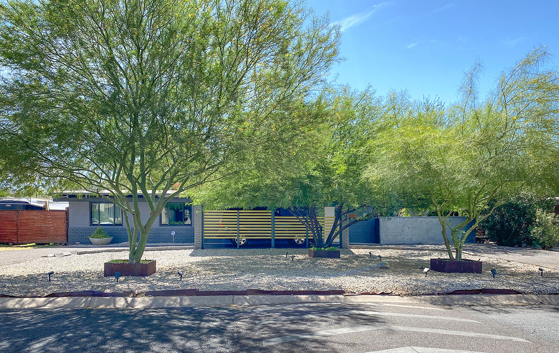
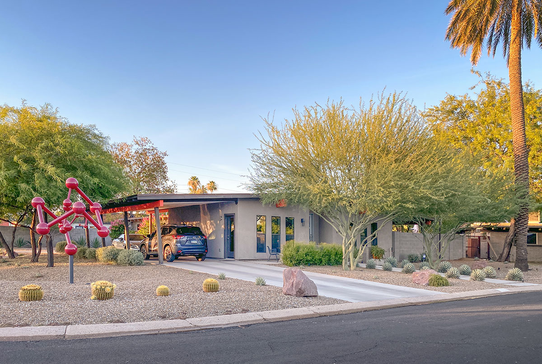 This home was taken down to the foundation and built anew. The higher gable and multiple slot windows are the giveaways. The height change is easily discernible compared to its neighbor next door. Buyers can perform due diligence by referencing our older pages on this topic, by using Google Street View which has photography all the way back to 2008, or hiring Modern Phoenix LLC for a historic consultation.
This home was taken down to the foundation and built anew. The higher gable and multiple slot windows are the giveaways. The height change is easily discernible compared to its neighbor next door. Buyers can perform due diligence by referencing our older pages on this topic, by using Google Street View which has photography all the way back to 2008, or hiring Modern Phoenix LLC for a historic consultation.