- Index
- Chronology
- Neighborhoods
- Portfolio
- Ralph Haver
- Commercial
- Customs
- Characteristics
- Family Story
- Jimmie Nunn
- Civic Spaces
- Awards
- James Salter
- Multifamily
- Have a Haver?
The Hopkins House, a 1946 Custom by Ralph Haver AIA
History of the Hopkins House designed by Ralph Haver, 1946
By Alison King, Founder of Modern Phoenix LLC
Immediately after finishing the design of his own home on 11th Place in Uptown Phoenix, Ralph Haver set to design a series of red-brick homes that met the criteria for the Case Study Housing movement: modest, affordable, well-designed buildings for the new American generation. Several playful features such as corner casement windows, angled porch posts and carport posts, and a massive wooden beam supporting the ample west-facing patio roof are used here for the first time. The home was built on speculation with funding from his family and soon sold to Dr. Doris Hopkins and her husband Edward, who lived in it until the day she died. It is the home of the King Family and headquarters of the Modern Phoenix Archives today.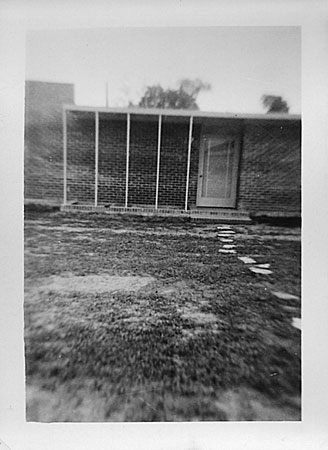 Welcome to North 11th Place in Canal North, the first ever Haverhood!
Welcome to North 11th Place in Canal North, the first ever Haverhood! 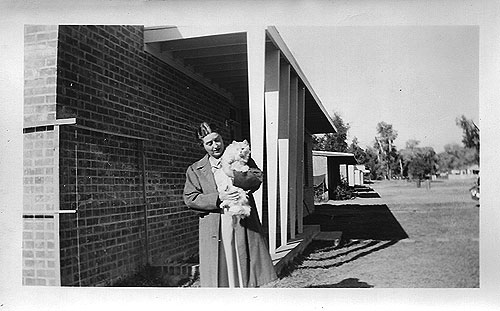 The home was known in the neighborhood as the residence of Dr. Doris and Mr. Edward Hopkins of Chicago. Dr. Hopkins was the neighborhood Cat Lady, and bred Persian cats as a hobby. Ironically she was also a practicing allergist with a degree from Northwestern University. Three Haver homes are situated in a row on 11th Place and were build by Ralph Haver's brother Robert's contracting company. The home in the immediate background is Haver's own family home, and the next home down another home built on speculation.
The home was known in the neighborhood as the residence of Dr. Doris and Mr. Edward Hopkins of Chicago. Dr. Hopkins was the neighborhood Cat Lady, and bred Persian cats as a hobby. Ironically she was also a practicing allergist with a degree from Northwestern University. Three Haver homes are situated in a row on 11th Place and were build by Ralph Haver's brother Robert's contracting company. The home in the immediate background is Haver's own family home, and the next home down another home built on speculation.
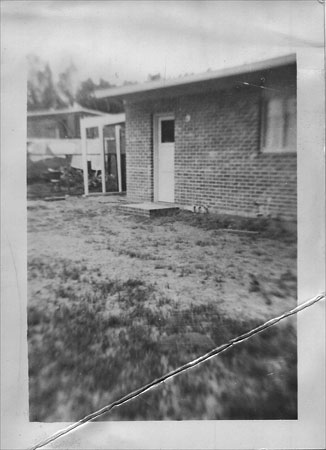 This shot of the second back door shows the original slanted carport posts and Ralph Haver's own home in the background. This area will later receive a laundry room addition, as there was no means to do laundry -- and no air conditioning either.
This shot of the second back door shows the original slanted carport posts and Ralph Haver's own home in the background. This area will later receive a laundry room addition, as there was no means to do laundry -- and no air conditioning either.
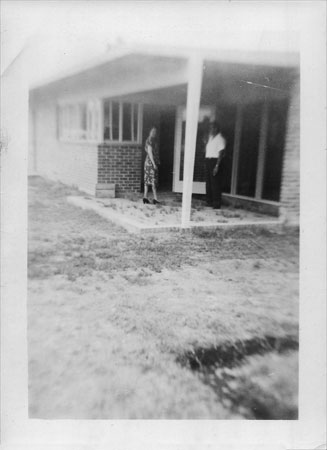
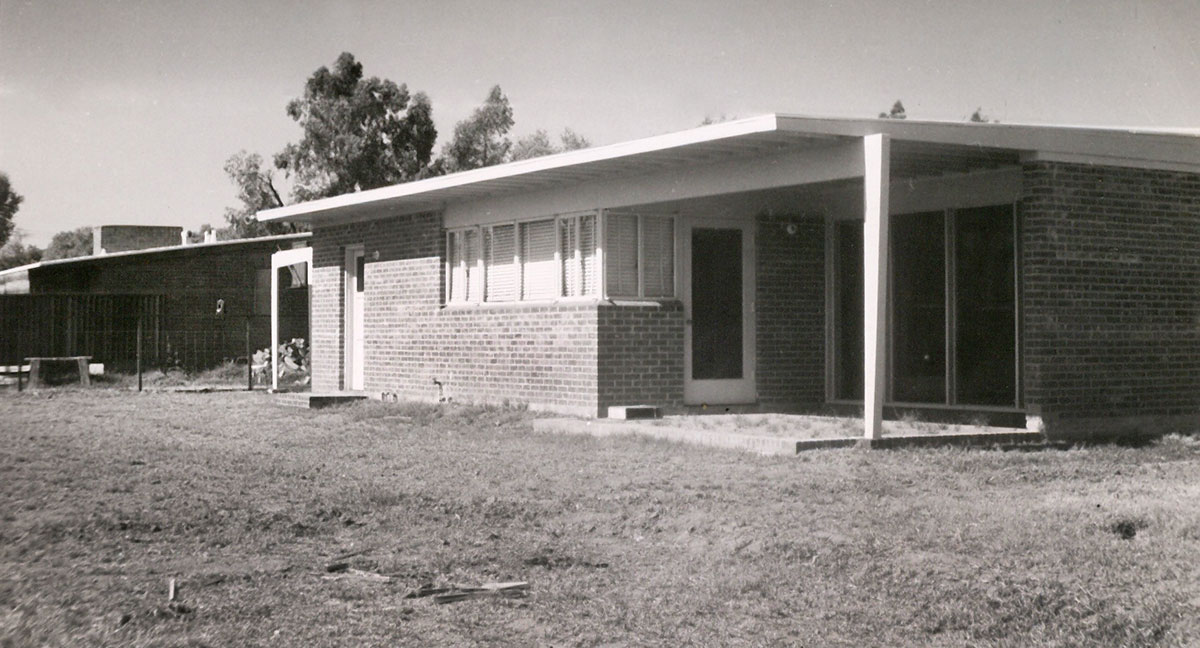 This shot of the back patio shows that it was originally intended to be left open. A slanted porch post is the the key architectural feature. Floor-to-ceiling windows are featured on the western wall and protected with ample shade on both western and southern faces. The patio floor will eventually be bricked in classic Haver tradition.
This shot of the back patio shows that it was originally intended to be left open. A slanted porch post is the the key architectural feature. Floor-to-ceiling windows are featured on the western wall and protected with ample shade on both western and southern faces. The patio floor will eventually be bricked in classic Haver tradition. 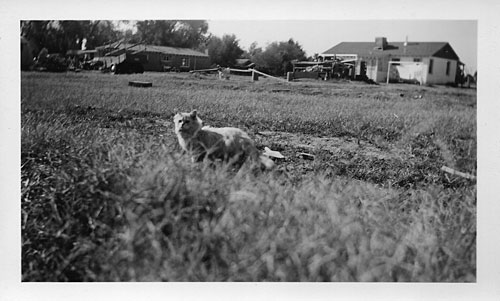 Dr. Hopkins' personal photo collection features several of her prized Persian cats roaming and stalking around the home. It is unclear if they are all shot at the same location. This photo shows what Canal North / Hixson Homes might have looked like in the 40s — presumably looking west from the back yard. (?) Lots of open space, and outside of the city limits with only dirt roads and no connection to the water main on nearby Highland.
Dr. Hopkins' personal photo collection features several of her prized Persian cats roaming and stalking around the home. It is unclear if they are all shot at the same location. This photo shows what Canal North / Hixson Homes might have looked like in the 40s — presumably looking west from the back yard. (?) Lots of open space, and outside of the city limits with only dirt roads and no connection to the water main on nearby Highland.
The Documentation
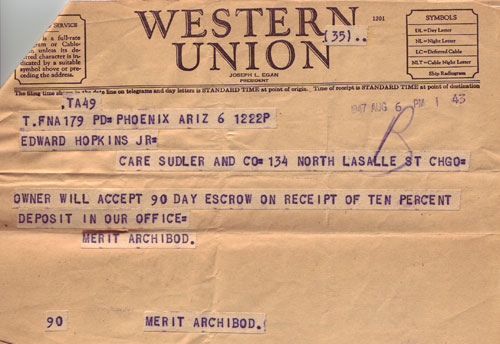 Mr. Archibald, a broker, requests a 10% deposit on the purchase of the empty lot next door.
Mr. Archibald, a broker, requests a 10% deposit on the purchase of the empty lot next door. 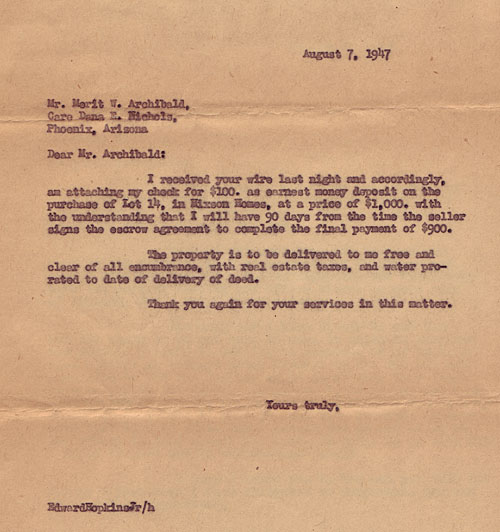 Edward Hopkins accepts the terms for the lot's purchase price of a whopping $1000.
Edward Hopkins accepts the terms for the lot's purchase price of a whopping $1000. 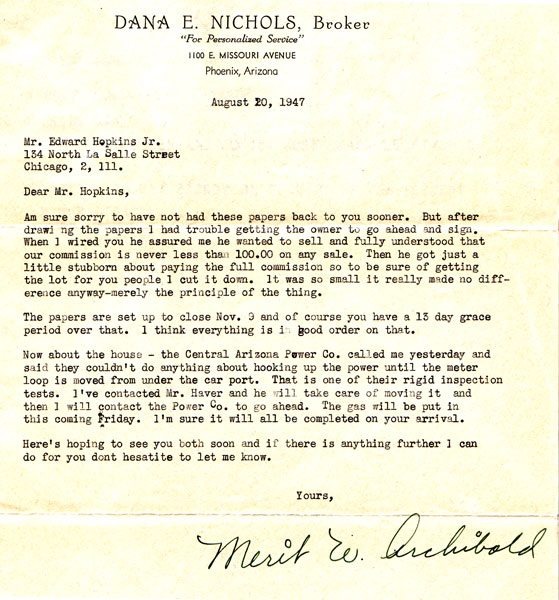 Evidently Haver didn't put the power meter in the right place, so it had to be moved.
Evidently Haver didn't put the power meter in the right place, so it had to be moved.
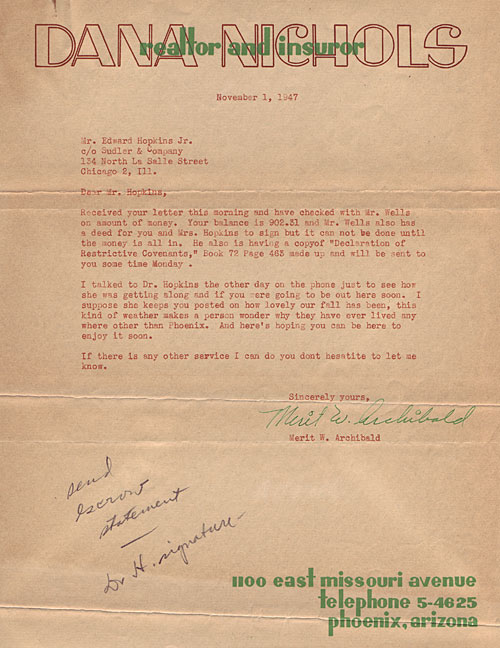 Dr. Hopkins came out and lived in Phoenix before Edward was able to. The Covenants Merit refers to are copied below. The broker appears to also gotten some snazzy new stationery.
Dr. Hopkins came out and lived in Phoenix before Edward was able to. The Covenants Merit refers to are copied below. The broker appears to also gotten some snazzy new stationery. 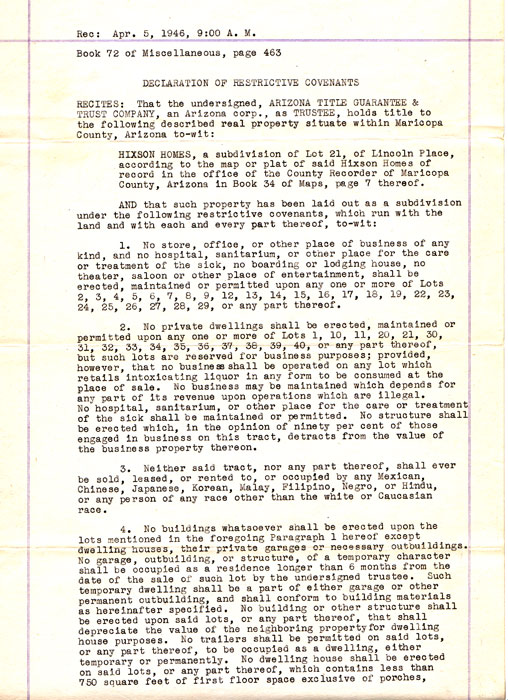 Reflecting the xenophobic caution of a nation recovering from battles in the Pacific and still harboring racist attitudes toward Mexicans and Blacks, the Hixson Homes Restrictive Covenant is defined as exclusively White in Article 3.
Reflecting the xenophobic caution of a nation recovering from battles in the Pacific and still harboring racist attitudes toward Mexicans and Blacks, the Hixson Homes Restrictive Covenant is defined as exclusively White in Article 3.
The Heyday
 Dr. Hopkins' roses in full glory, 1967. The three palms in the middle ground are just babies, but have since grown into towering giants (see photos from today below).
Dr. Hopkins' roses in full glory, 1967. The three palms in the middle ground are just babies, but have since grown into towering giants (see photos from today below). 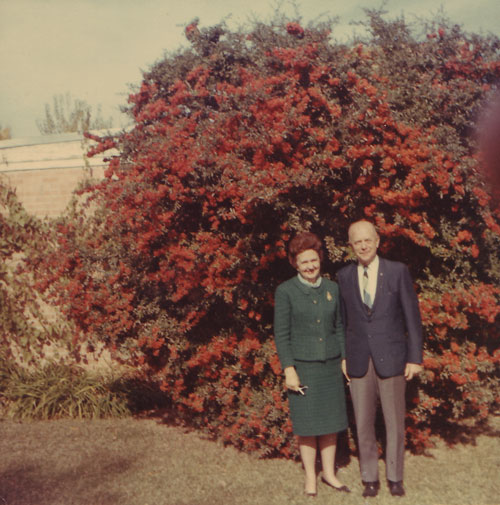 Dr. Doris and Mr. Edward Hopkins in the 60s. This ornamental shrub is so big that it completely engulfs the chimney.
Dr. Doris and Mr. Edward Hopkins in the 60s. This ornamental shrub is so big that it completely engulfs the chimney.
The Demise
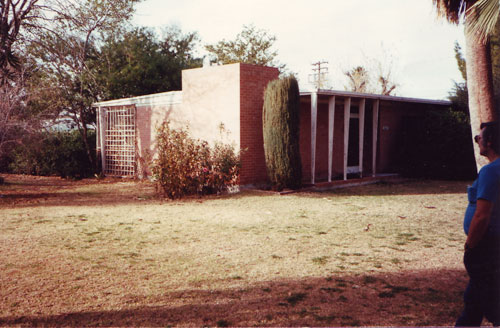 After Edward's death, the home became increasingly difficult for Dr. Hopkins to maintain herself. She retained the services of a handyman who helped keep things up until her death (in the 80s?). In the end, she bequeathed the home to him in exchange for his ongoing services. Story goes that he thought she was going to not live very long, but she far outlived his expectations.
After Edward's death, the home became increasingly difficult for Dr. Hopkins to maintain herself. She retained the services of a handyman who helped keep things up until her death (in the 80s?). In the end, she bequeathed the home to him in exchange for his ongoing services. Story goes that he thought she was going to not live very long, but she far outlived his expectations. 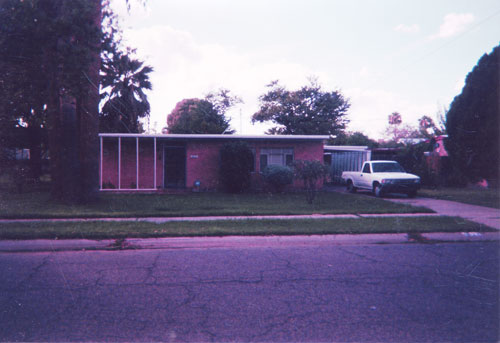 The spunky angled carport posts survived this far, we know, but were soon replaced with straight posts at some point before being sold.
The spunky angled carport posts survived this far, we know, but were soon replaced with straight posts at some point before being sold. 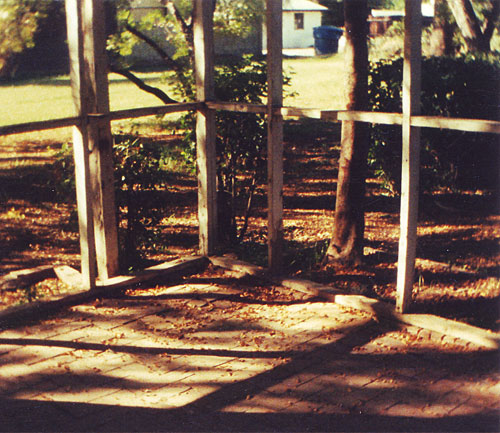 The back porch was framed in and presumably screened in to create a sleeping porch / Arizona Room. It fell into disrepair.
The back porch was framed in and presumably screened in to create a sleeping porch / Arizona Room. It fell into disrepair. 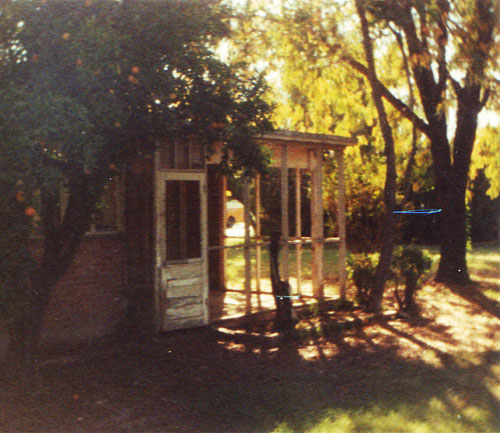 This framing has since been nicely restored by previous owners, and was eventually removed to take the porch back to its original open design.
This framing has since been nicely restored by previous owners, and was eventually removed to take the porch back to its original open design. 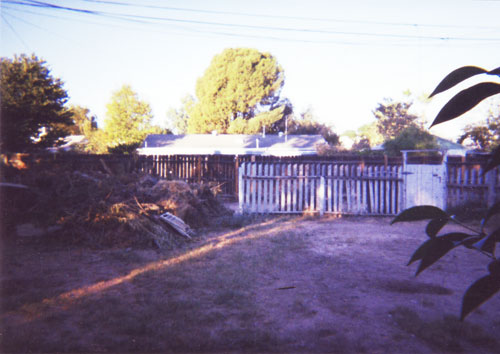 The back fence either never existed or was never completed. Only half of the lot appears to have a fence. Recall that at one point, everything was open and farmlike.
The back fence either never existed or was never completed. Only half of the lot appears to have a fence. Recall that at one point, everything was open and farmlike. 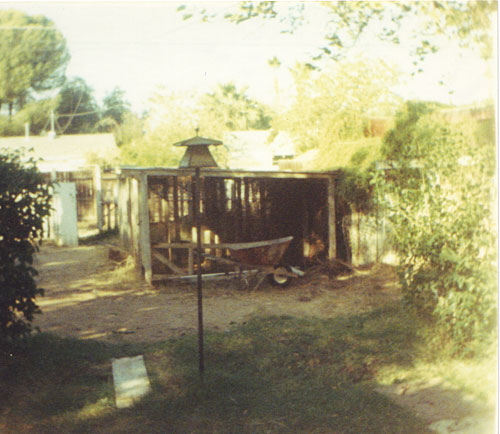 The ruins of Dr. Hopkins' Persian cat kennel remained out on the large back lot. We still use the wheelbarrow and plan to restore the gas lamp, which appears to be assembled upside-down.
The ruins of Dr. Hopkins' Persian cat kennel remained out on the large back lot. We still use the wheelbarrow and plan to restore the gas lamp, which appears to be assembled upside-down.
The Rehabilitation
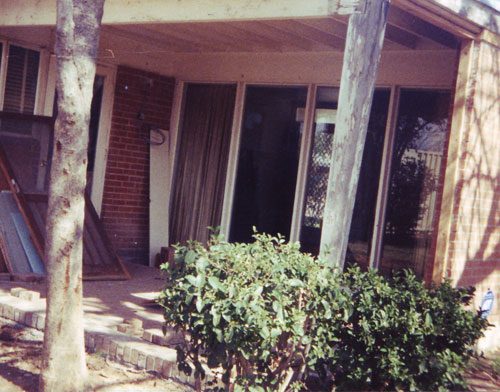 The home was in serious need of restoration when the handyman sold it to Tammy and Dave Johnson. The porch was disassembled and re-created in new materials.
The home was in serious need of restoration when the handyman sold it to Tammy and Dave Johnson. The porch was disassembled and re-created in new materials. 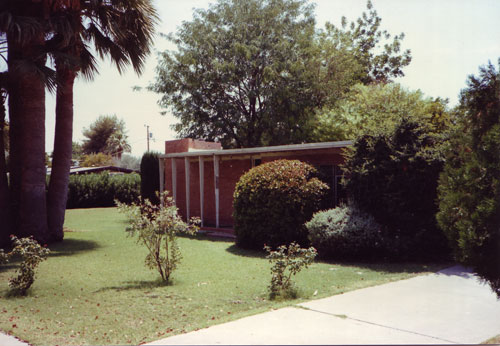 Heavy shrubbery on the Eastern wall kept the home cool in the harsh morning sun. A few rose bushes from the original border dot the landscape.
Heavy shrubbery on the Eastern wall kept the home cool in the harsh morning sun. A few rose bushes from the original border dot the landscape. Dave attacked everything from insulation to electrical while he rehabbed the home in the early 2000s. The original swinging barroom doors separated the living room from the kitchen. Story goes that Dr. Hopkins practiced as an allergist in the living room or used it as an office. Concrete floors are pigment-impregnated a beautiful burgundy throughout the home.
Dave attacked everything from insulation to electrical while he rehabbed the home in the early 2000s. The original swinging barroom doors separated the living room from the kitchen. Story goes that Dr. Hopkins practiced as an allergist in the living room or used it as an office. Concrete floors are pigment-impregnated a beautiful burgundy throughout the home. 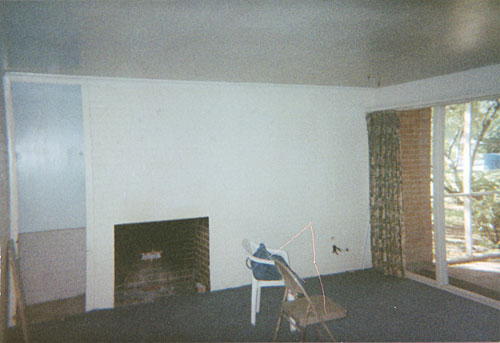 The characteristically mantle-free fireplace shows some use next to the built-in cupboard on the left. Both bump-out features are cleverly enclosed in the chimney volume outside the home. Legend has it that pigeons were occupying this space while it was vacant, having entered through the chimney.
The characteristically mantle-free fireplace shows some use next to the built-in cupboard on the left. Both bump-out features are cleverly enclosed in the chimney volume outside the home. Legend has it that pigeons were occupying this space while it was vacant, having entered through the chimney.
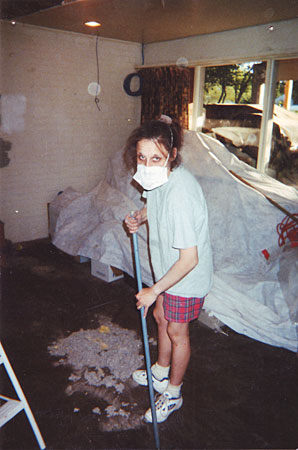 Tammy put hours and hours of effort into rehabilitation. Dave's family thought they were simply crazy to take on a job this big, even though the home is quite small.
Tammy put hours and hours of effort into rehabilitation. Dave's family thought they were simply crazy to take on a job this big, even though the home is quite small. 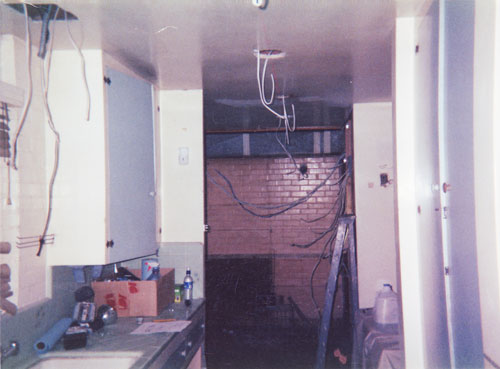 The original layout of the kitchen, and pistachio green countertop tile with sputnik-style pattern. The A/C duct, added sometime along the way and shown along the back wall, has lowered the ceiling in the hallway area.
The original layout of the kitchen, and pistachio green countertop tile with sputnik-style pattern. The A/C duct, added sometime along the way and shown along the back wall, has lowered the ceiling in the hallway area. 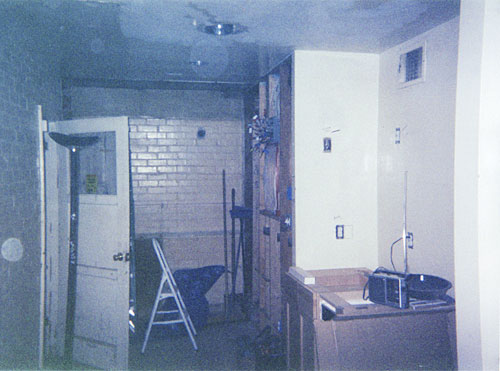 Some cabinets have been removed, and wait to be transformed into the Butler Pantry at the end of the kitchen.
Some cabinets have been removed, and wait to be transformed into the Butler Pantry at the end of the kitchen.
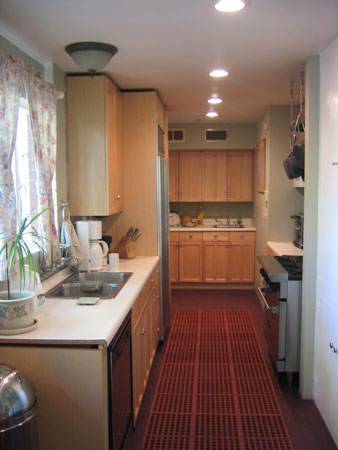 The resulting renovation, mid-2000s
The resulting renovation, mid-2000s 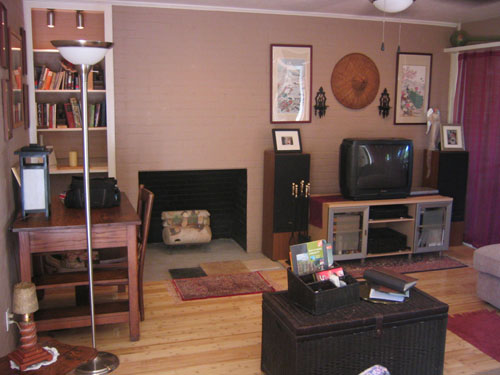
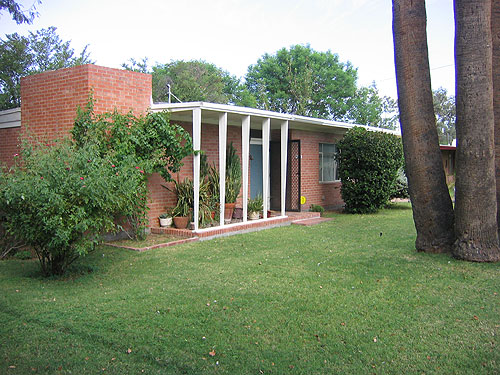
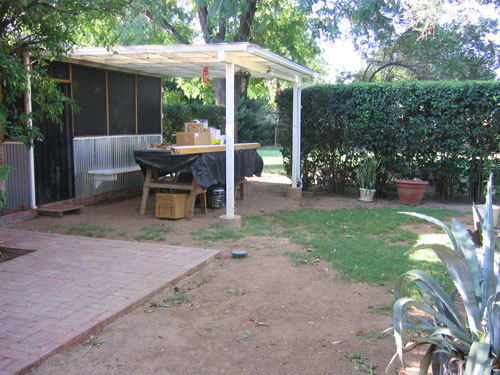
The Second Renovation
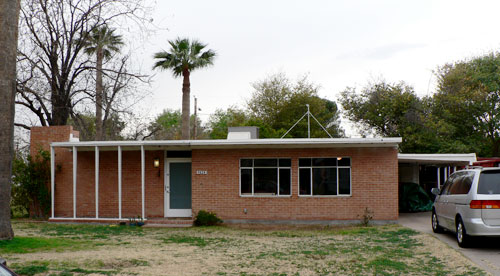 Matthew and Alison King purchased the home in 2005 and have pared back a lot of the landscaping to make way for less water-hungry plantings and play up the clean, modern lines of the home.
Matthew and Alison King purchased the home in 2005 and have pared back a lot of the landscaping to make way for less water-hungry plantings and play up the clean, modern lines of the home.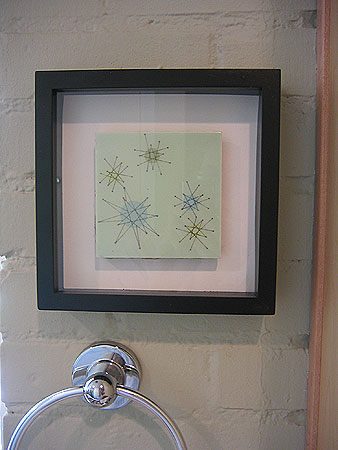 One original sputnik tile was salvaged by Tammy & Dave.
One original sputnik tile was salvaged by Tammy & Dave. 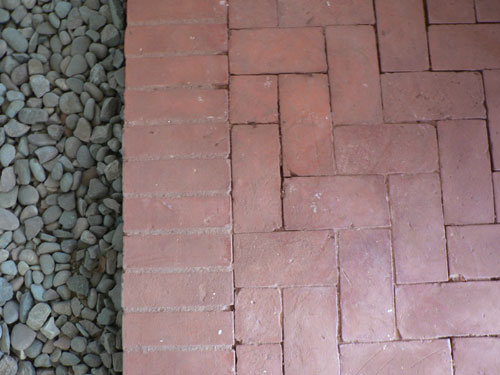 Classic Haver style patio paving.
Classic Haver style patio paving. 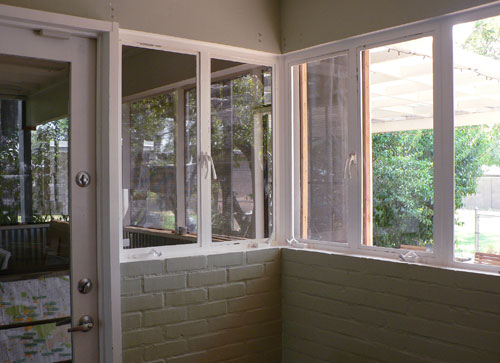 Classic corner casement windows in the kitchen, which was later renovated with period-appropriate steel cabinets.
Classic corner casement windows in the kitchen, which was later renovated with period-appropriate steel cabinets. 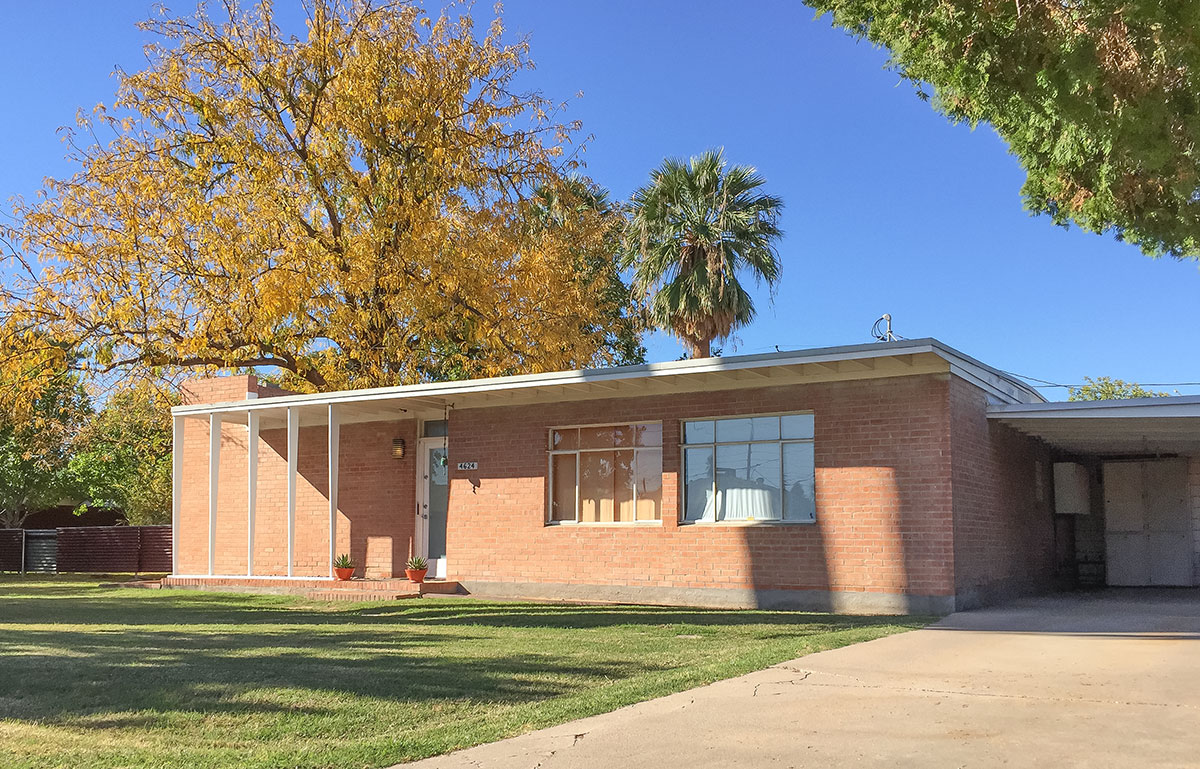 The home in 2015.
The home in 2015.
Other Ephemera
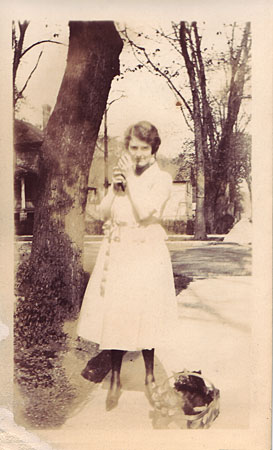
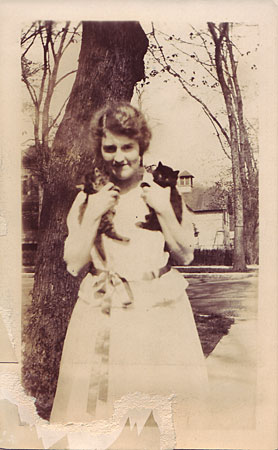 Doris, just a gal who loves kittens! Presumably this is in Chicago.
Doris, just a gal who loves kittens! Presumably this is in Chicago.
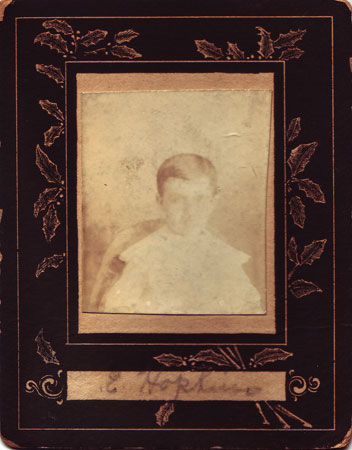 Baby photo of Edward Hopkins
Baby photo of Edward Hopkins
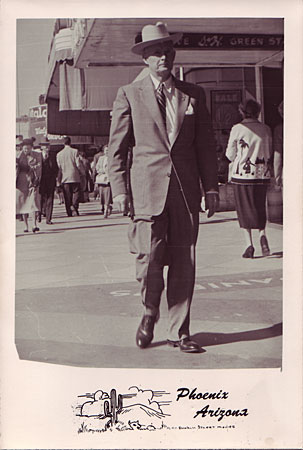 Candid street photo of Edward?
Candid street photo of Edward? 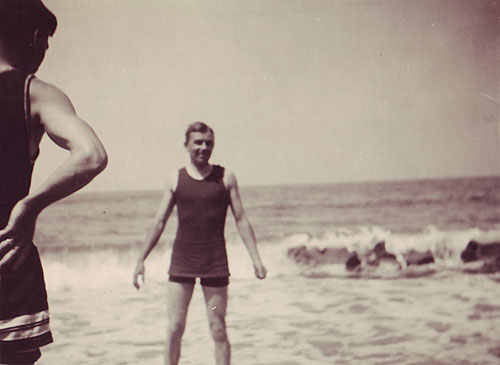 No idea who this fellow is, but the photo is great!
No idea who this fellow is, but the photo is great!
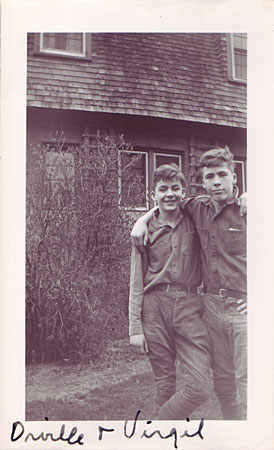 Orville and Virgil? They just don't make names like that anymore!
Orville and Virgil? They just don't make names like that anymore! 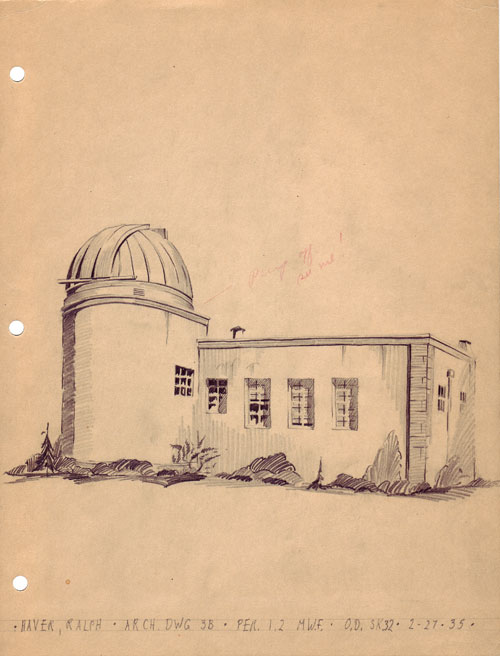 A drawing of an observatory from 1935 by Ralph Haver, as he attended architecture school in Pasadena. Teacher's note in red pencil reads: "Perspective off, see me". ;-)
A drawing of an observatory from 1935 by Ralph Haver, as he attended architecture school in Pasadena. Teacher's note in red pencil reads: "Perspective off, see me". ;-)