- Index
- Chronology
- Neighborhoods
- Portfolio
- Ralph Haver
- Commercial
- Customs
- Characteristics
- Family Story
- Jimmie Nunn
- Civic Spaces
- Awards
- James Salter
- Multifamily
- Have a Haver?
Shawn and Tiffany Danley's dramatic landscape overhaul designed by David Kenyon of Plan*it in Fall 2005
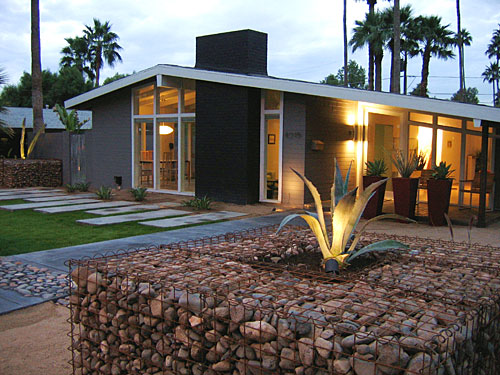
When Shawn and Tiffany Danley purchased their 1955 Ralph Haver home in Windemere, it was in typically unremarkable shape with strange terracotta roof tiles, disheveled hardscape and a truly bland color scheme. After making impressive progress on the interior and exterior for nearly a year, it was time to take the plunge with a dramatic new landscape that utilized the whole property. The couple wanted an open, inviting landscape that blurred the line between indoor and out. With so many windows facing the street there were plenty of opportunities to create dramatic entryways for both the side gate on the left and entry porch on the right. A heavy and rectangular wooden door was replaced with a custom glass entryway that followed the slope of the clerestory windows on the right."I love being able to peer through people's front windows along the street," said Tiffany. "I wanted our home to have that same open quality where neighbors could look in and see what was going on." |
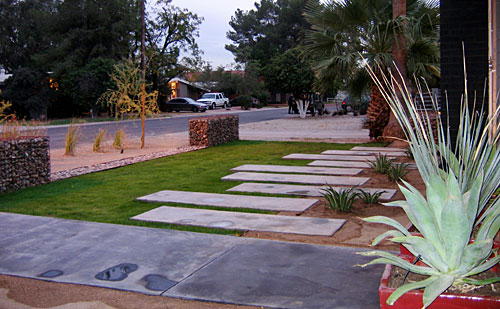
Artweld Gabion walls, constructed from a DIY kit by Hilfiker, frame the front of the property and are joined by a formal bed of river rock embedded in new charcoal-pigmented concrete. The walls are easy to assemble and come with all the necessary tools and hardware in the kit, shipped flat-packed just like IKEA. Unfold and assemble! Once mature, the ornamental grasses and new trees out front will provide a soft but permeable barrier between street and lawn. |
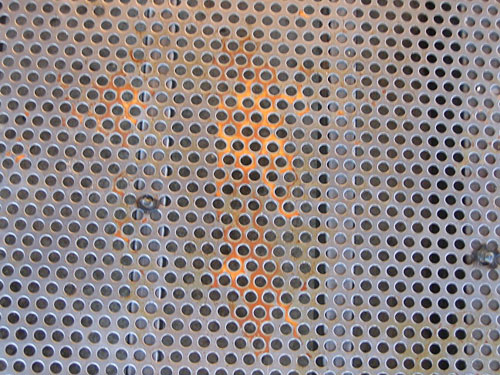
A perforated steel grill us used underfoot on the sitting porch out front. The design was Tiffany's, inspired by Ten Eyck Landscape Architecture's entry bridge of the Desert Botanical Garden. It was built over two weekends by Shawn, ASU Architecture Student Juan Rivas & the craftsmanship of Juan's expert welding father, Miguel Rivas. |
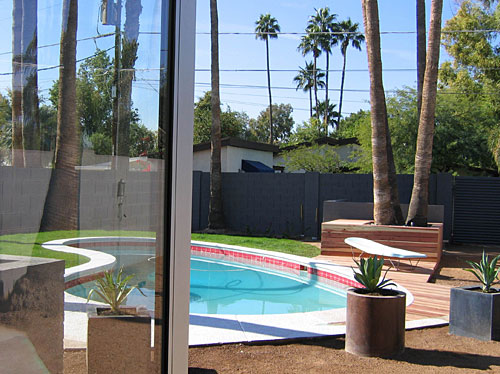
Out back, one of Edgar Blazona's MD 100 structures will be used as a cabana to the right of the deck. |
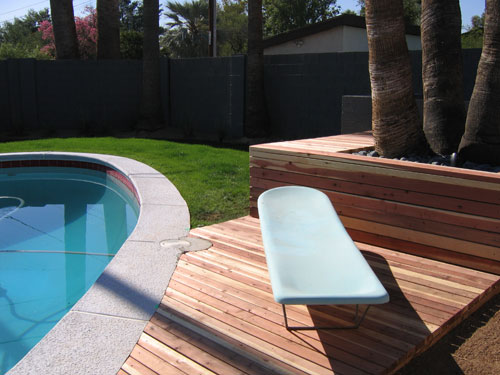
The multi-level deck provides interesting relief and plenty of seating in the formerly level landscape. Shawn and Tiffany laid out the curvaceous design using a construction crayon wrapped with a string attached to a nail in two 8' long 2x4's. It was the only way they could scribe the angles, arcs, & radii while still having to work around an existing pool. Shawn actually fell in the pool twice in an attempt to lay the design out! The existing palms were was buried knee-deep with earth and salvaged concrete, then topped with Mexican beach pebble. |
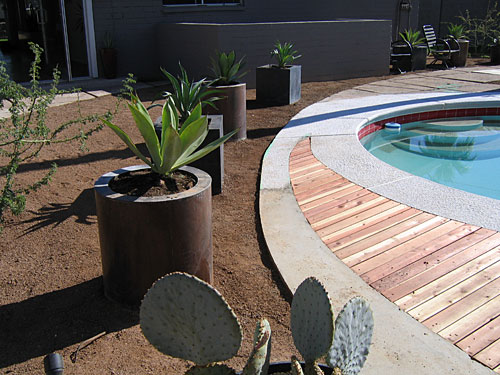
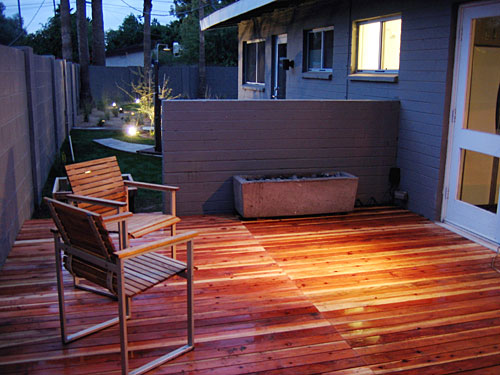
The side yard used to be a crumbling sliver of hardscape. The new deck to the right of the dining area extends the range for entertaining. A gentle bubbling water feature drowns out the traffic from Indian School Road. |
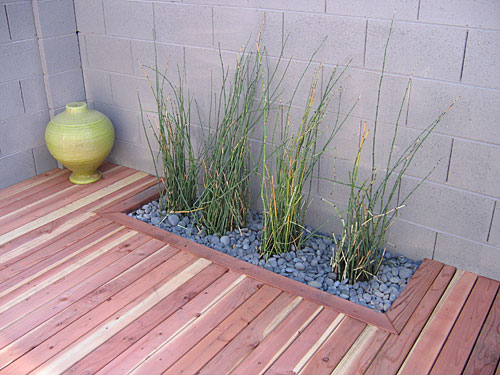
Horsetail reed will thrive in this shady oasis on the deck. Sal Madris of SM Landscape & Design was the key ingredient in bringing the Danley's dream to fruition. A modern enthusiast himself, he jumped at the opportunity to do a very difficult yet whimsical modern landscape renovation -- a change from the everyday PV Tuscan Villas and cobblestone drives! |
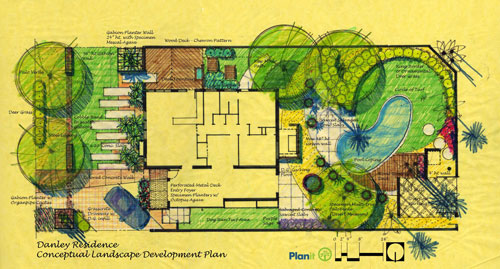
| Design reproduced with permission of David Kenyon, Plan*it. Click to enlarge. Compared to where the Danleys were a year ago, this is astounding progress! |
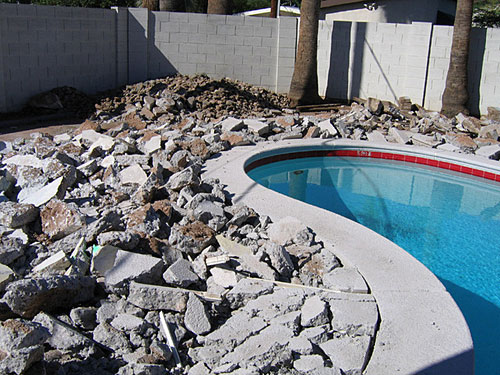
Yards of concrete and brick hardscape were demolished to make room for a patch of grass, new deck and ornamental grasses. The concrete was reclaimed and used in a fellow modernist's own yard as a retaining wall. |
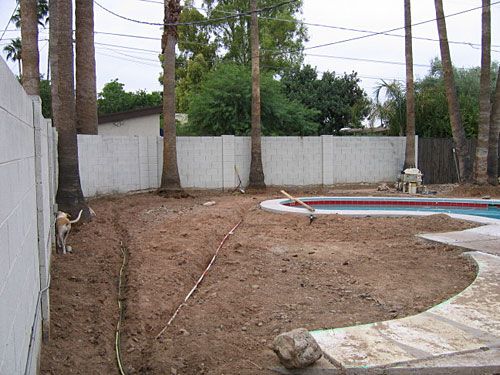
Once the debris was hauled away, a drip system was set up to support the grasses along the border. The plain CMU wall would soon be painted a deeper grey and wooden gate replaced with corrugated material. |
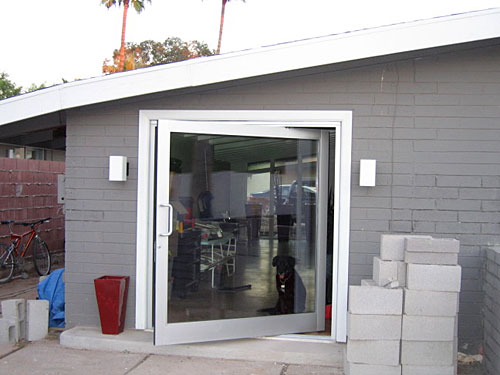
Sliding Arcadia doors were replaced with a six-foot pivoting glass panel. Open or closed, the room flows freely from entryway up front clear through to the back yard. The door was built by Southwest Aluminum in Chandler, AZ. |
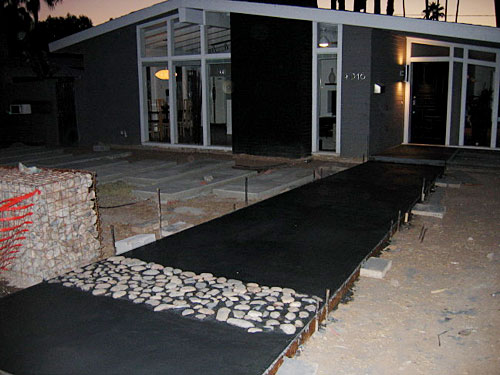
Unremarkable Bermuda grass was tilled out to make way for a hardscape pattern and modest green lawn. Alternating pads of concrete lead to the side deck on the right, and a newly-poured, deeply pigmented concrete walkway holds embedded river rock that appears to symbolically pour from the Gabion wall on the left. Once taking up the full driveway, the walkway is just part of the gravel carport that now veers off to the right at a pleasing angle, leaving the entryway free to receive guests. The walkway is actually tapered from street to doorstep, creating a forced perspective trick that makes the front yard appear deeper than it really is. |
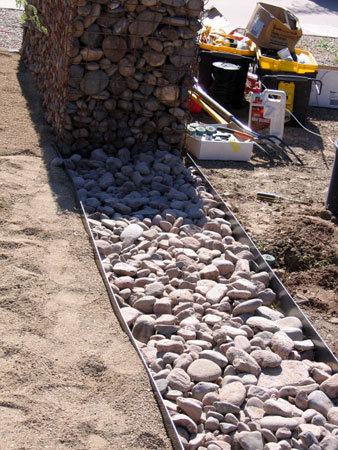
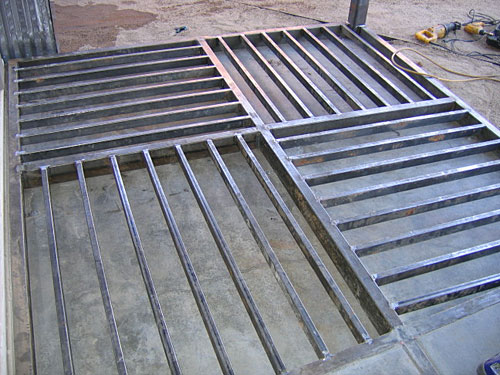
A custom steel deck was constructed using this basket-weave pattern beneath. Perforated steel sheets were laid on top, providing excellent drainage and a surprisingly soft step underfoot. Compared to where the Danleys were a year ago, this is astounding progress! Congratulations Shawn, Tiffany and David on a truly remarkable transformation! |