Pierre Apartments | 1961
Designed by Charles Polacek AIA
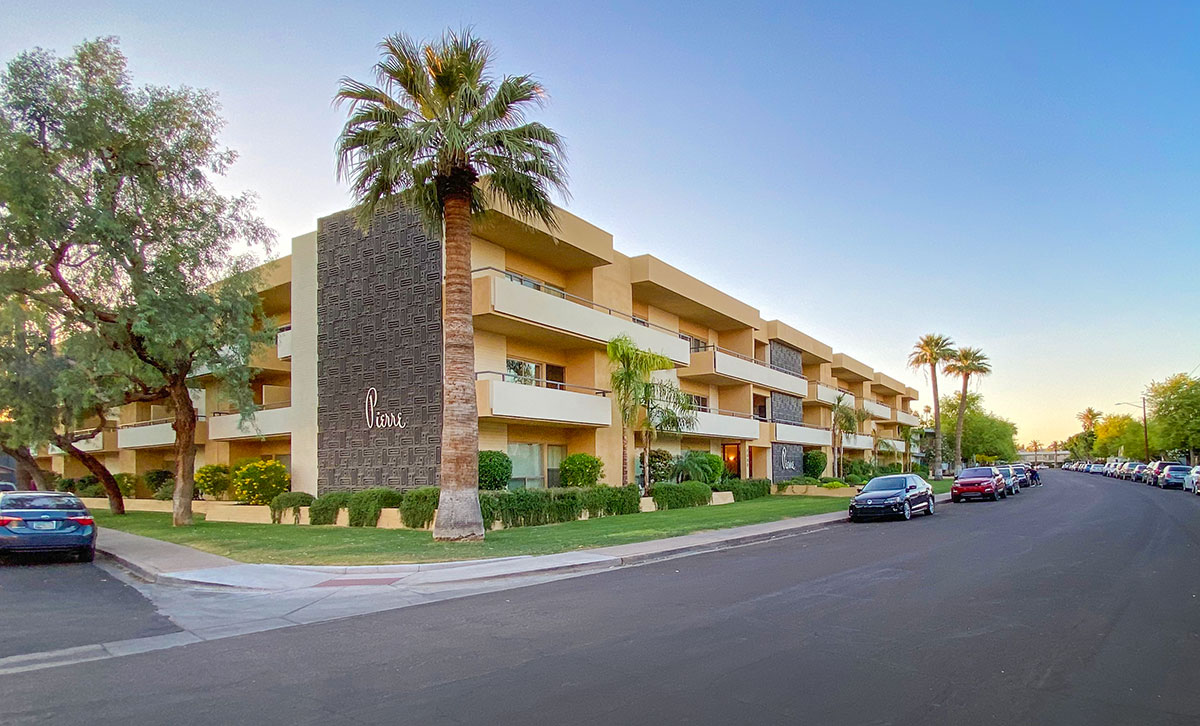 Many have marveled at the glory of the beautiful bas-relief precast concrete panels at The Pierre in Midtown Phoenix, and may have wondered why more apartments in the city didn’t have such groovy adornment.
Many have marveled at the glory of the beautiful bas-relief precast concrete panels at The Pierre in Midtown Phoenix, and may have wondered why more apartments in the city didn’t have such groovy adornment. 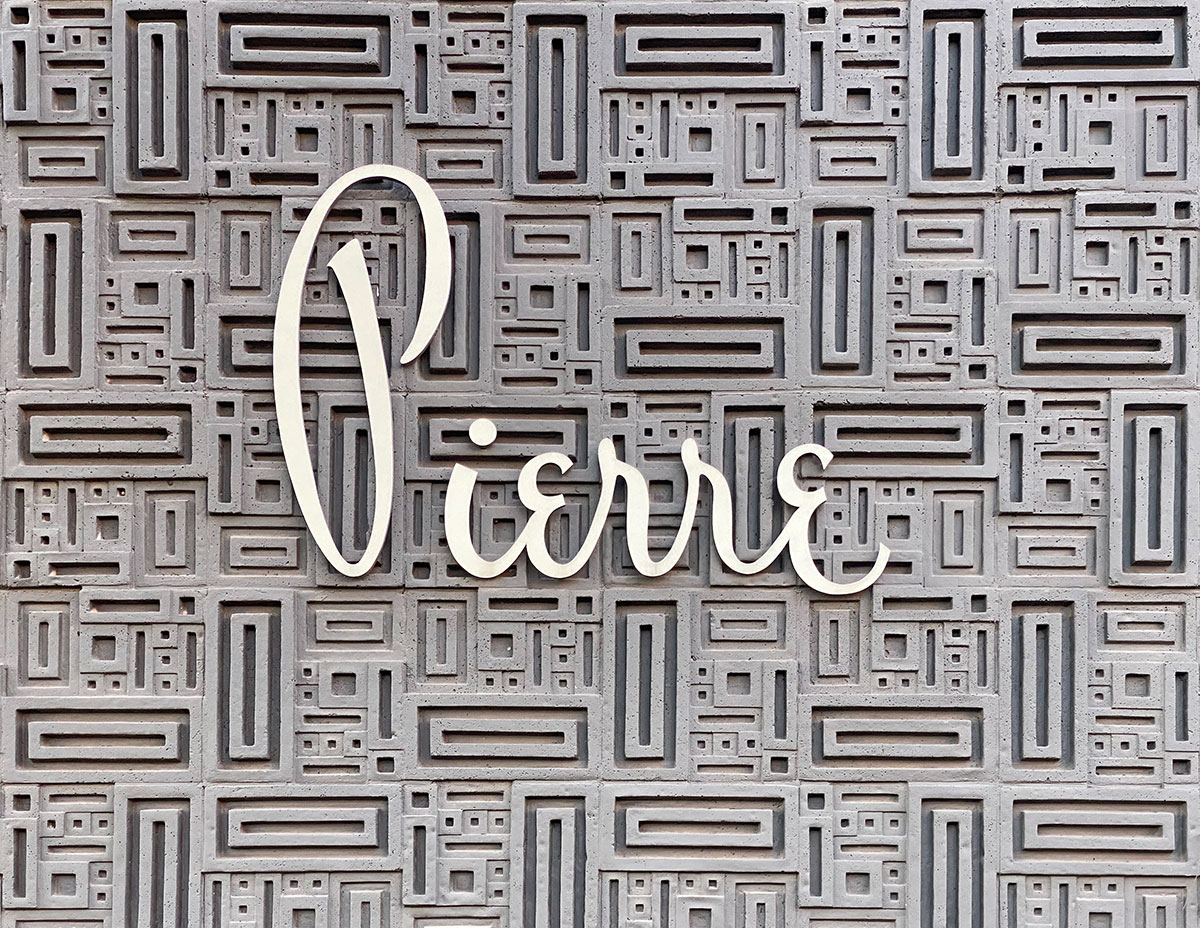 According to a 1961 article in The Arizona Republic, the molds for this sculptural feature were destroyed in order to ensure that the same motif would never be replicated again. A bittersweet pity, because they are truly beguiling.
According to a 1961 article in The Arizona Republic, the molds for this sculptural feature were destroyed in order to ensure that the same motif would never be replicated again. A bittersweet pity, because they are truly beguiling.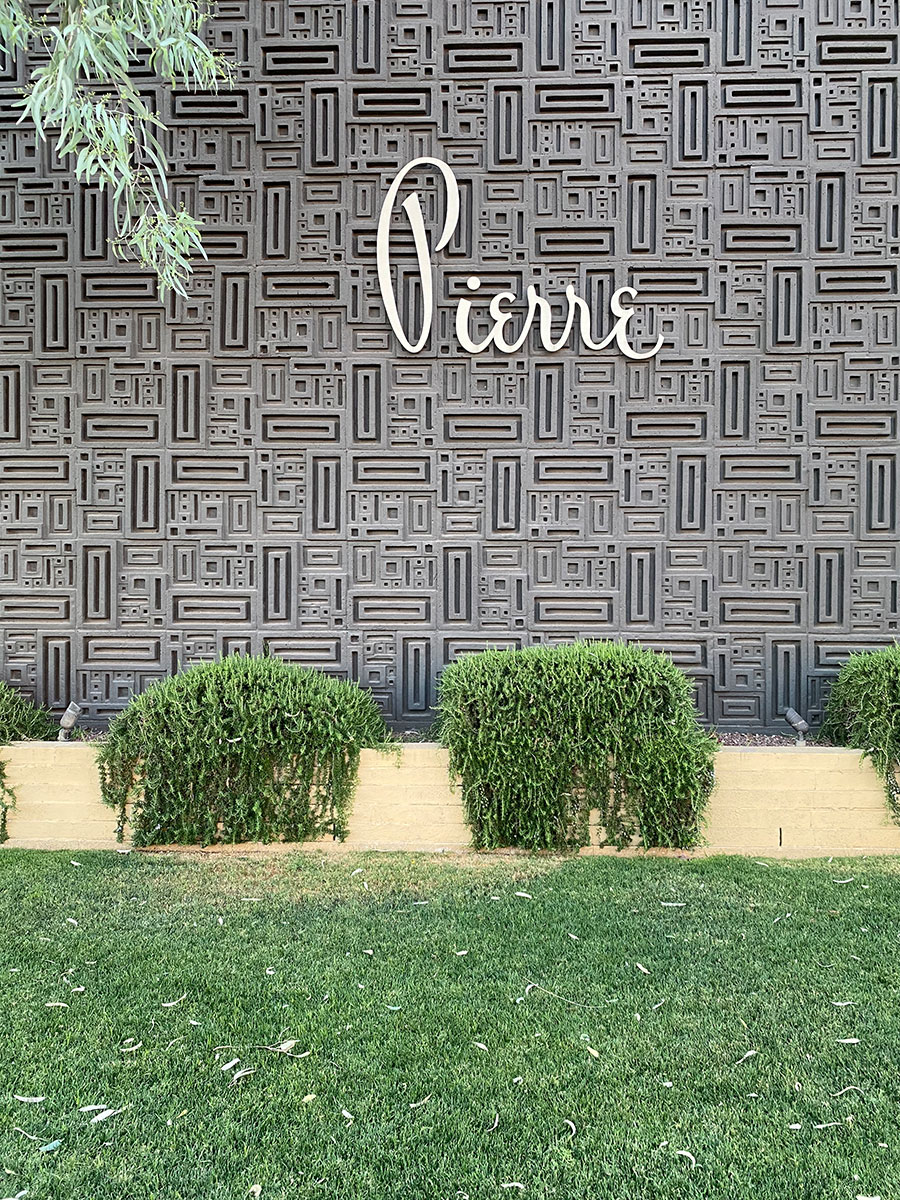 The three-story apartment developed by Staman, Fields and Co. boasted elevators, precast soundproof slabs between floors, and housed 25 units ranging from one to four bedrooms up to 2,200 sq ft. Ground level apartments enjoyed their own private patio while the rest had balconies.
The three-story apartment developed by Staman, Fields and Co. boasted elevators, precast soundproof slabs between floors, and housed 25 units ranging from one to four bedrooms up to 2,200 sq ft. Ground level apartments enjoyed their own private patio while the rest had balconies.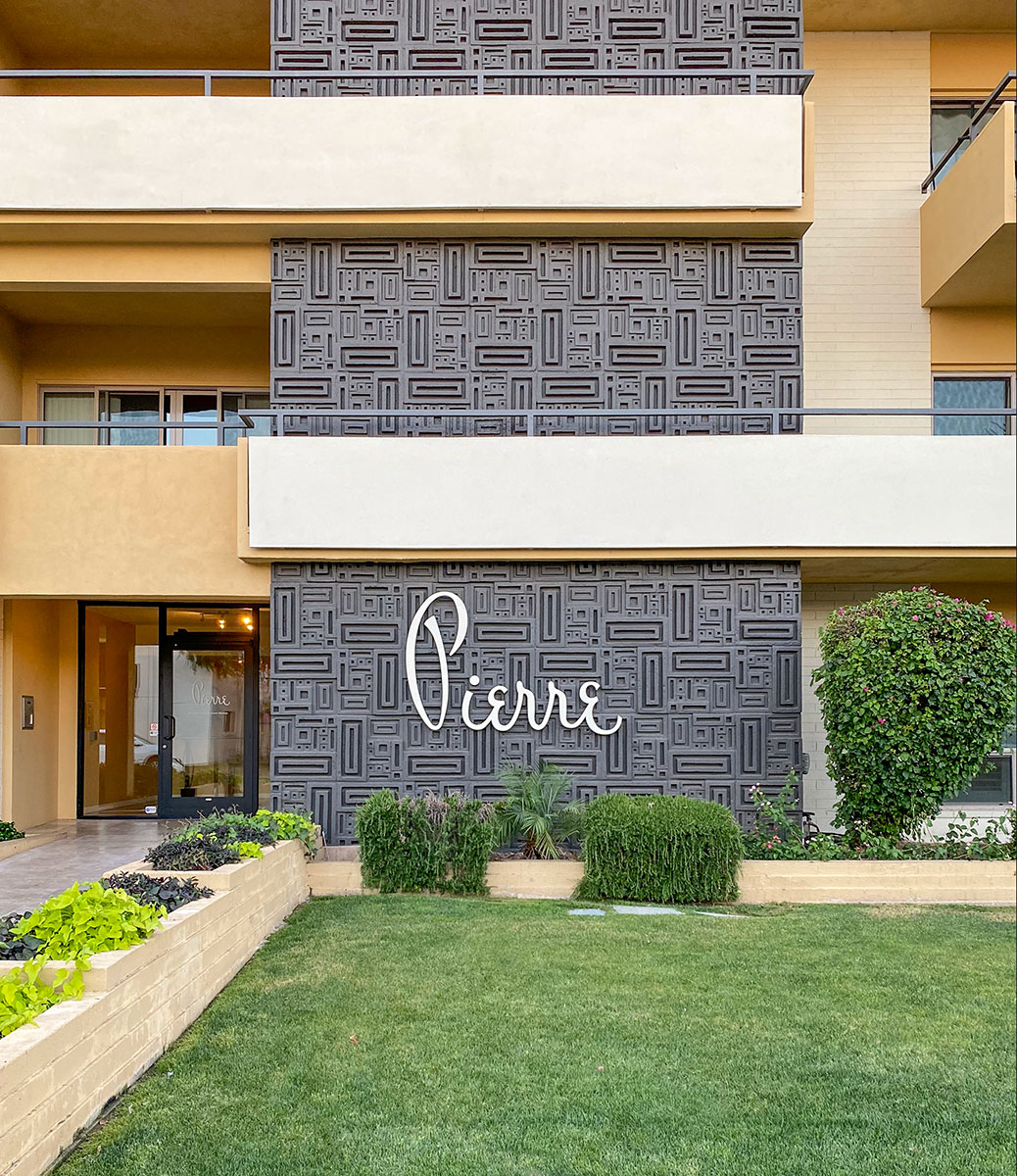 Thought the original marquee leading up to the curb shown in the ad below has since been removed, it is a miracle how little else has changed since 1961.
Thought the original marquee leading up to the curb shown in the ad below has since been removed, it is a miracle how little else has changed since 1961.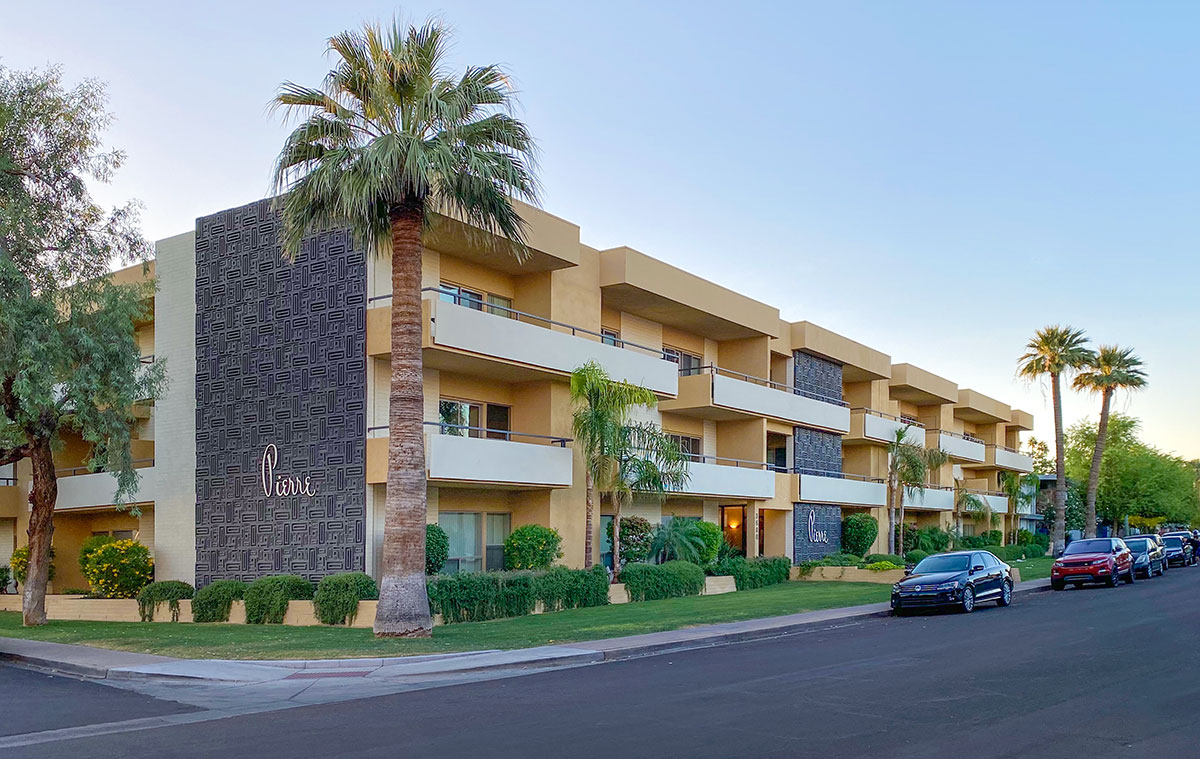 Marketing copy from a vintage ad: “Exquisitely designed with incomparable touch, The Pierre is planned to be the finest residential address in the southwest… tucked on quiet 5th Avenue, just north of Osborn Road, in the grand Park Central area… within easy walk of the Valley’s new financial and commercial district. As you turn north from Osborn, hold your breath, for you’ll behold individuality and gracious living at its peak."
Marketing copy from a vintage ad: “Exquisitely designed with incomparable touch, The Pierre is planned to be the finest residential address in the southwest… tucked on quiet 5th Avenue, just north of Osborn Road, in the grand Park Central area… within easy walk of the Valley’s new financial and commercial district. As you turn north from Osborn, hold your breath, for you’ll behold individuality and gracious living at its peak."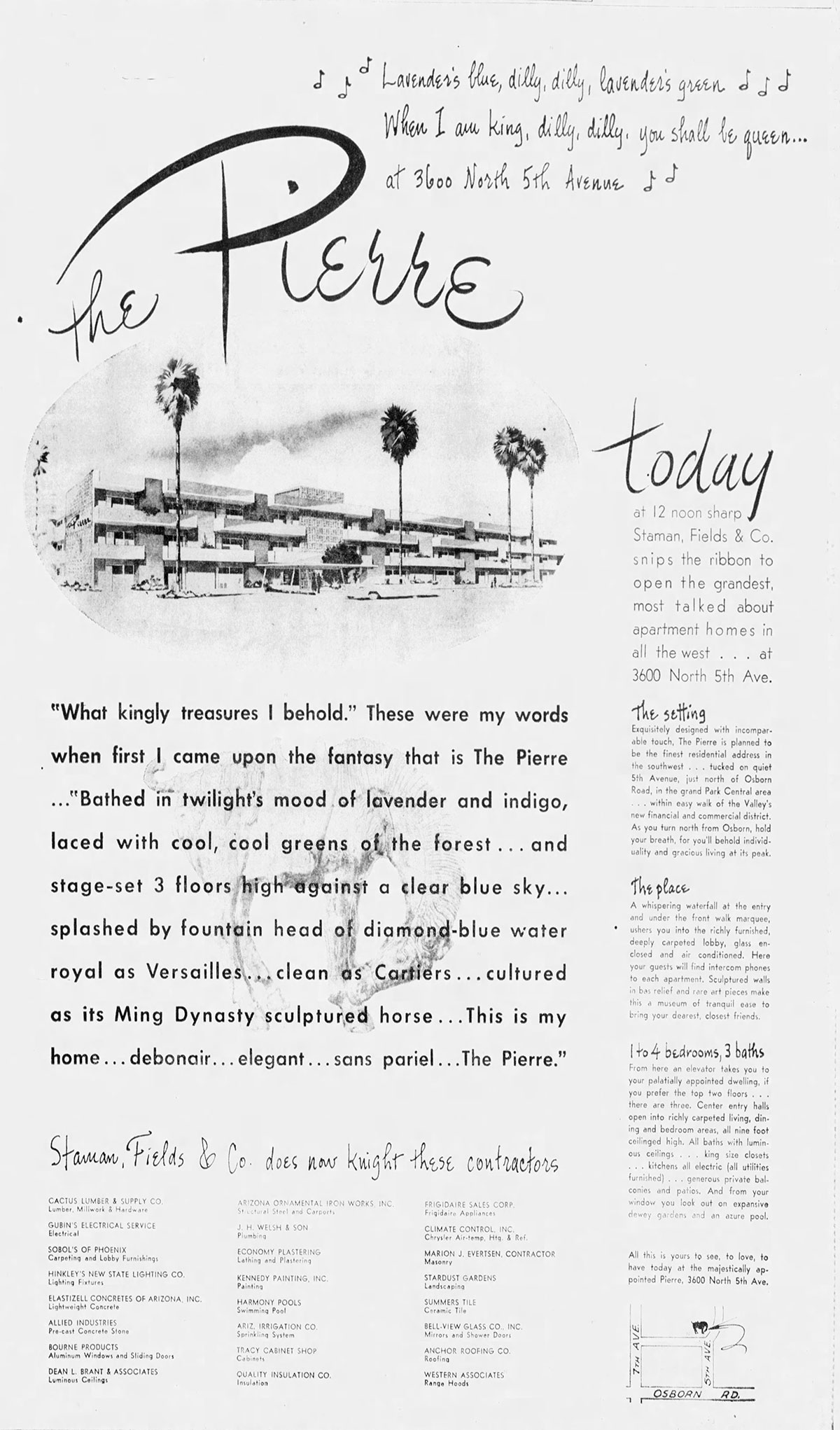 "A whispering waterfall at the entry and under the front walk marquee ushers you into the richly furnished, deeply carpeted lobby, glass enclosed and air conditioned. Here your guests will find intercom phones to each apartment. Sculptured walls in a bas relief and rare art pieces make this a museum of tranquil ease to bring your dearest, closest friends.”
"A whispering waterfall at the entry and under the front walk marquee ushers you into the richly furnished, deeply carpeted lobby, glass enclosed and air conditioned. Here your guests will find intercom phones to each apartment. Sculptured walls in a bas relief and rare art pieces make this a museum of tranquil ease to bring your dearest, closest friends.”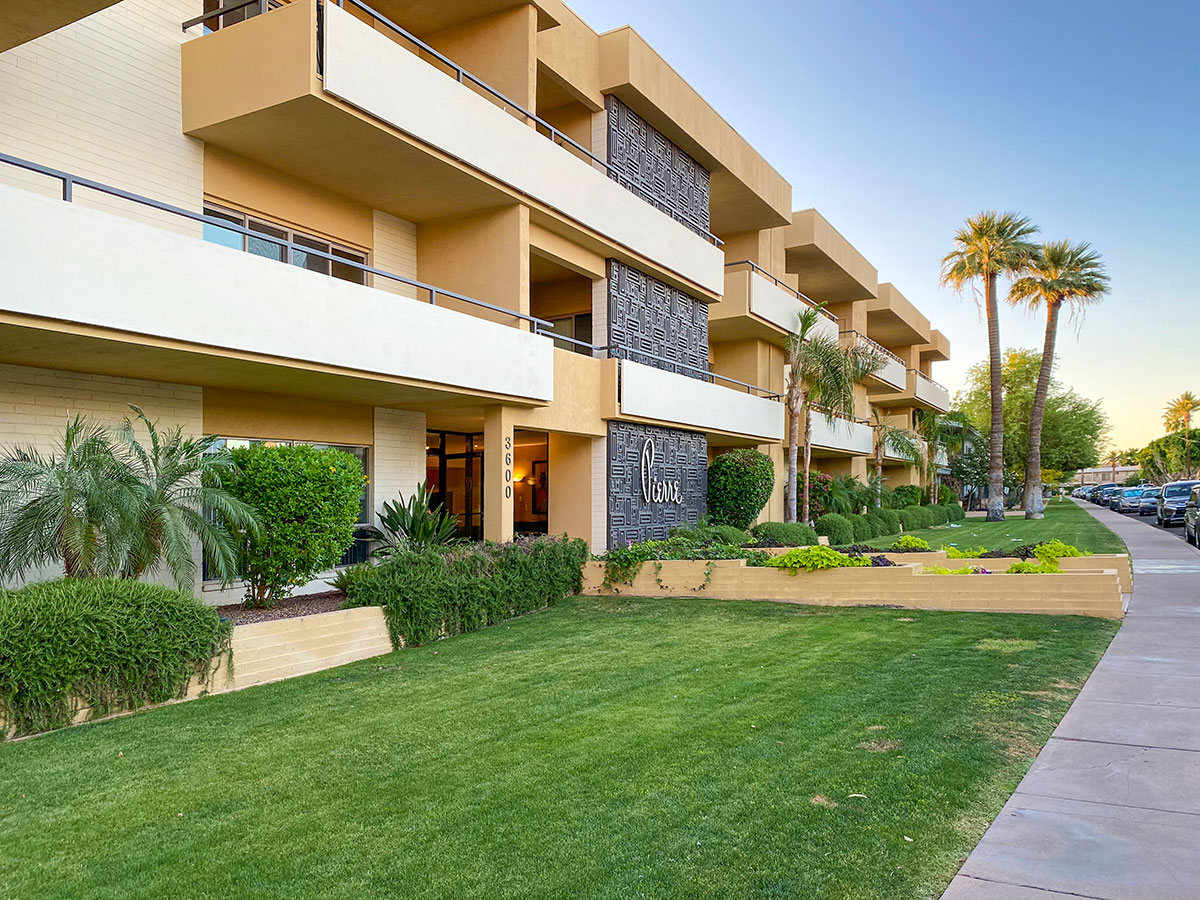 These apartments are situated in the 5th Avenue Garden Apartment District, where Polacek designed other complexes such as Park 5th Avenue with Staman & Kahnweiler.
These apartments are situated in the 5th Avenue Garden Apartment District, where Polacek designed other complexes such as Park 5th Avenue with Staman & Kahnweiler.