Fred M. Guirey, FAIA |
|
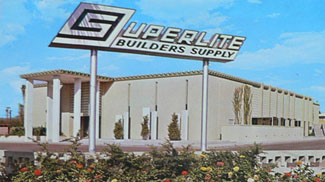
|
Includes several more photos than the PDF, and a listing of known architecture in the area.
|
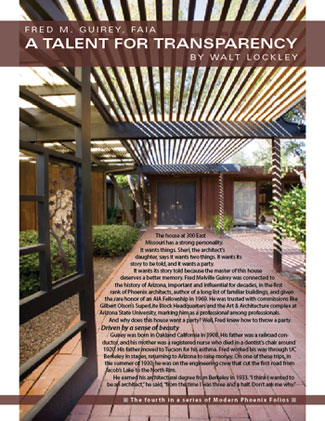
|
Same article in a print-friendly keepsake format.
|
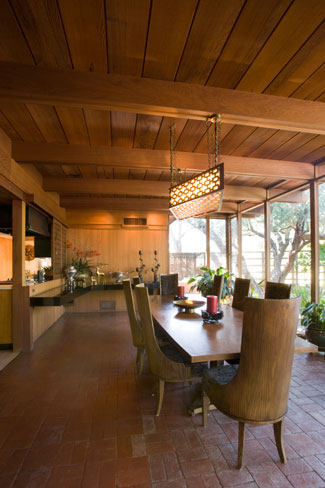
|
Documented by Rob Vallee in 2009
|
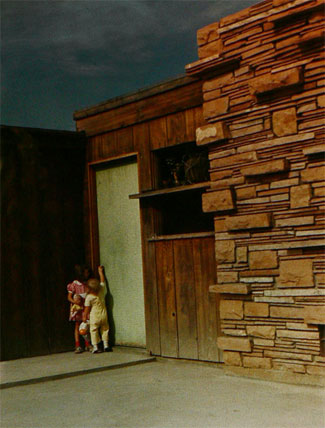
|
Vintage Photography |
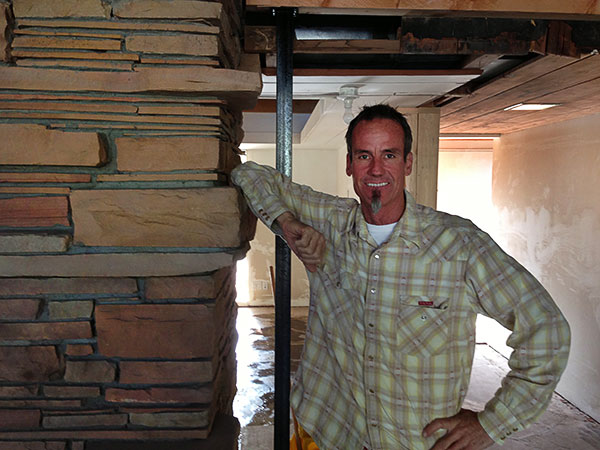
|
Its wood was painted over by an owner that just didn't get it. Glass-blasting was the answer. |
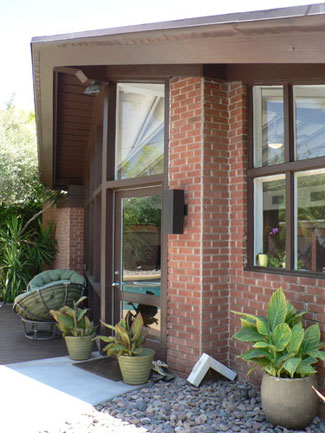 |
In the Del Norte historic district |
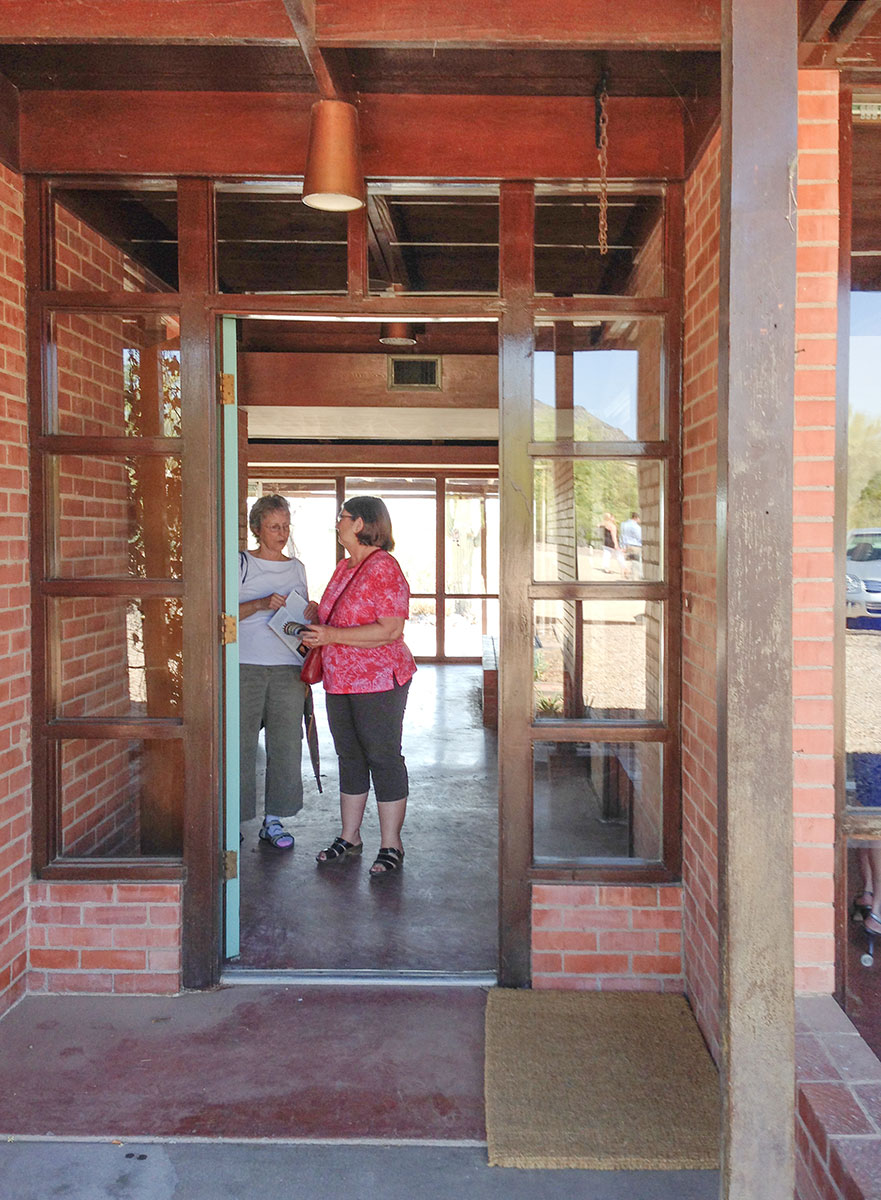 |
In the Rocky Acres development near Tonka Vista |
CommunityWalk Map - The Architecture of Fred M Guirey, FAIA |
In Phoenix and Flagstaff areas |
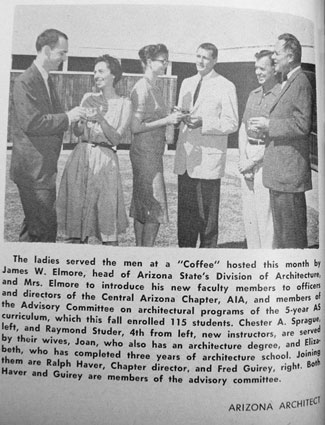
|
Article
by Fred Guirey |