Century Model Homes in Paradise Gardens
These homes were not designed by Al Beadle, and are included here to differentiate them from those that were
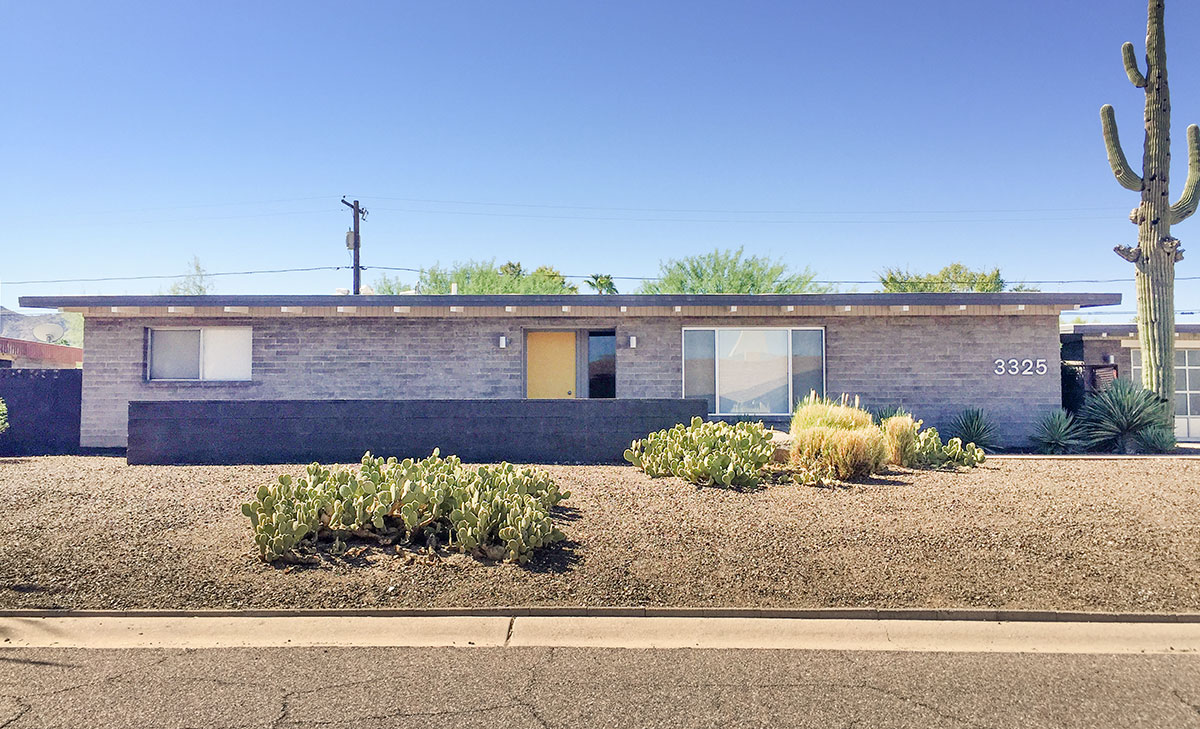
One of the easiest ways to differentiate the Century homes is the three-paned window to the right or left of the doorway. Usually this winder is taller than the window flanking the other side. Doors also often have a vertical window-light to the left or right. Somethimes there is a low screen block wall set a few feet in front of the entryway.
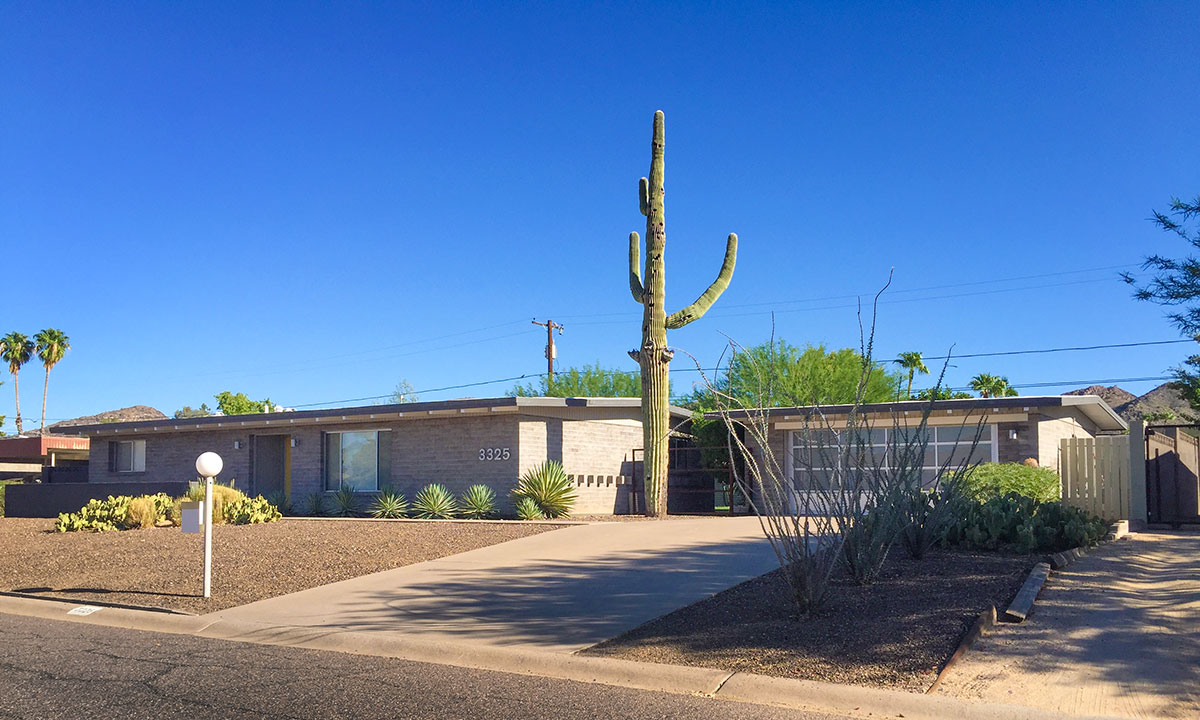
Some homes have the same protruding block motif that the
Saguaro models do, shown above and in the rendering below.
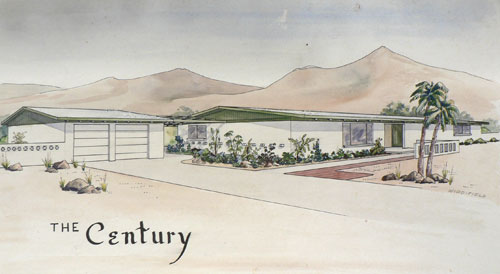
This watercolor rendering touting a fifth Paradise Gardens design called
The Century was salvaged by residents from a neighbor's dumpster, and they're a good match for some of the alternative elevations found in the neighborhood. The Century kept with the cactus-titled theme (as in Century Plant) and came complete with a pitched roof, detatched and enclosed garage. The rendering shows a trellis connecting the two volumes, similar to the way the
Saguaro model does. The name Widdifield appears on one of the two mystery renderings, and Paradise Gardens resident Ulrich Hauser found
blueprints citing Richard Britt as the architect when completing a remodel in the area.
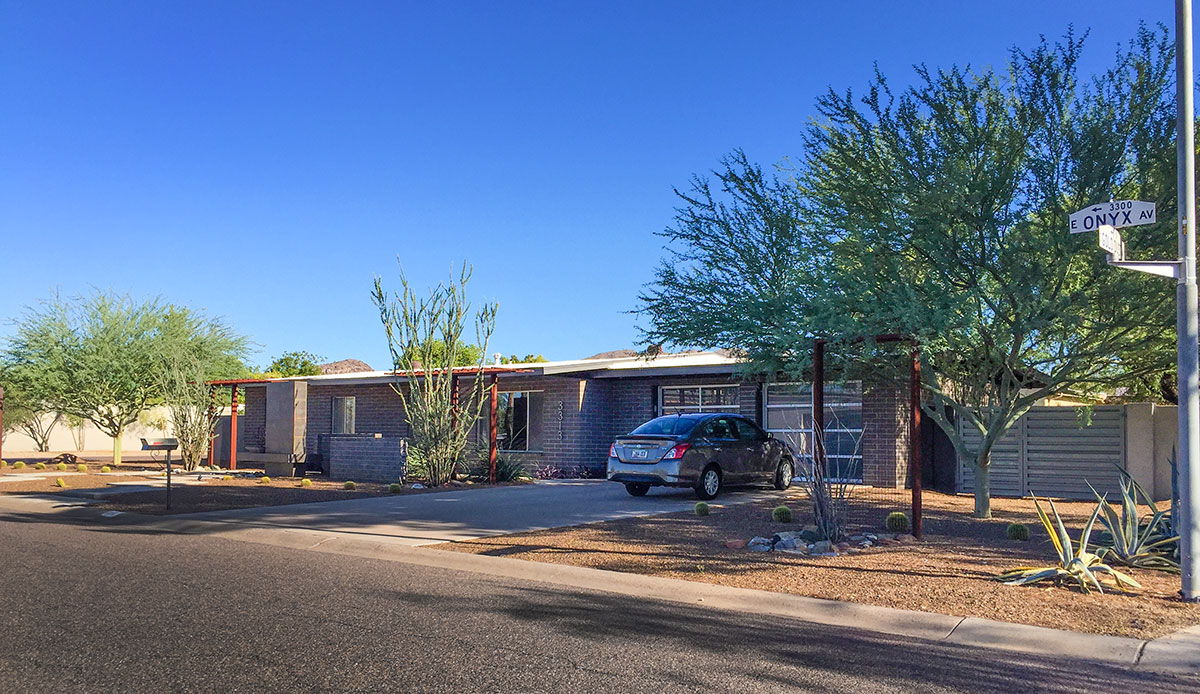 In 1963, county records show that a John Widdifield did sell a single property, Lot 89, in Paradise Gardens at 33rd St. and Onyx (shown above).
In 1963, county records show that a John Widdifield did sell a single property, Lot 89, in Paradise Gardens at 33rd St. and Onyx (shown above). 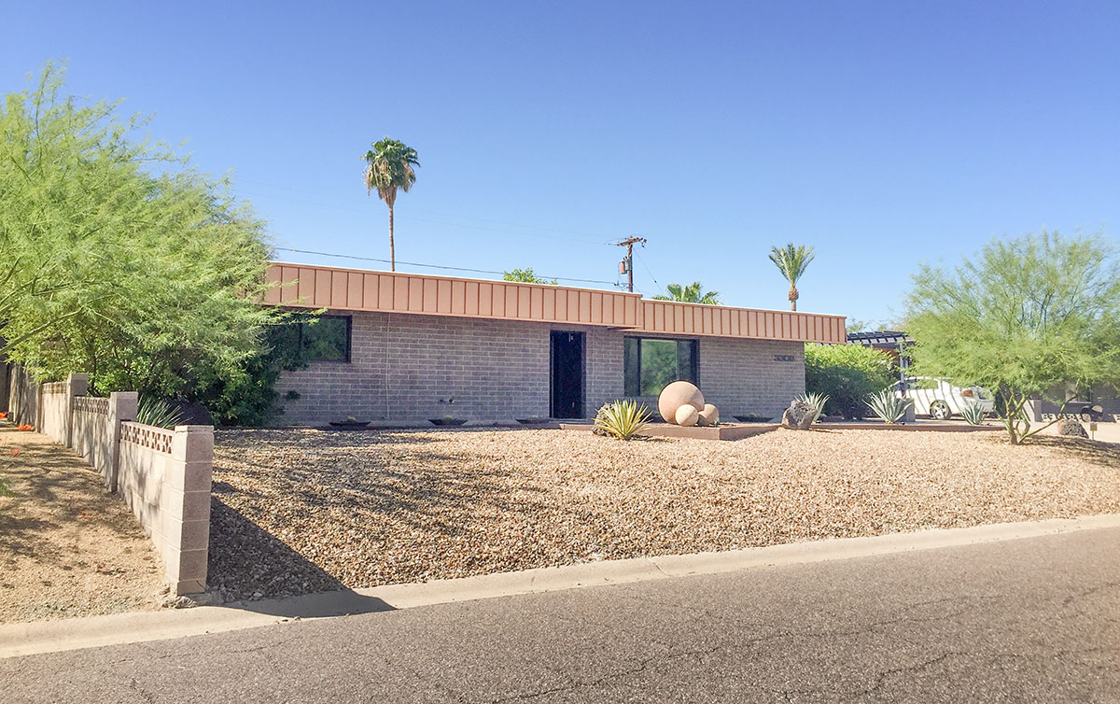
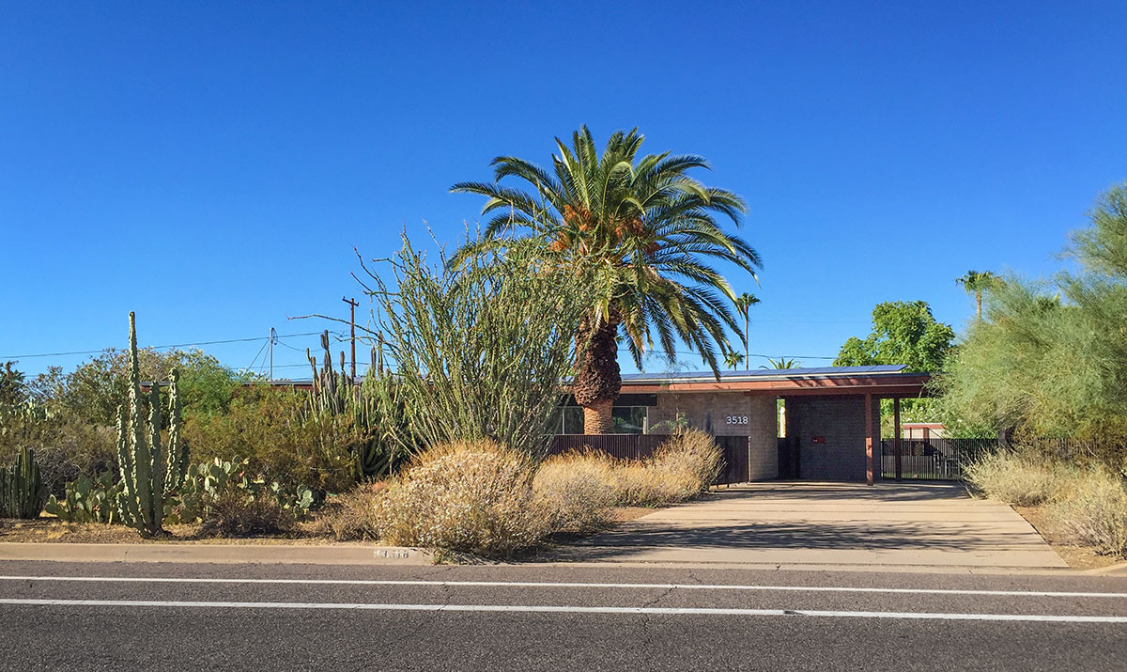
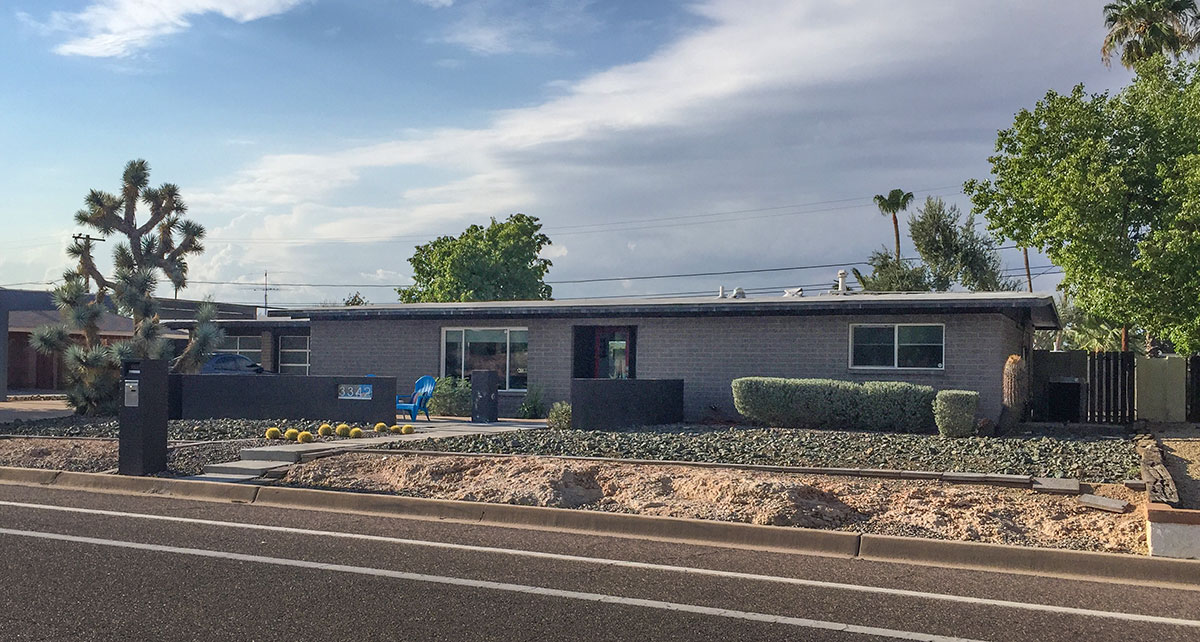
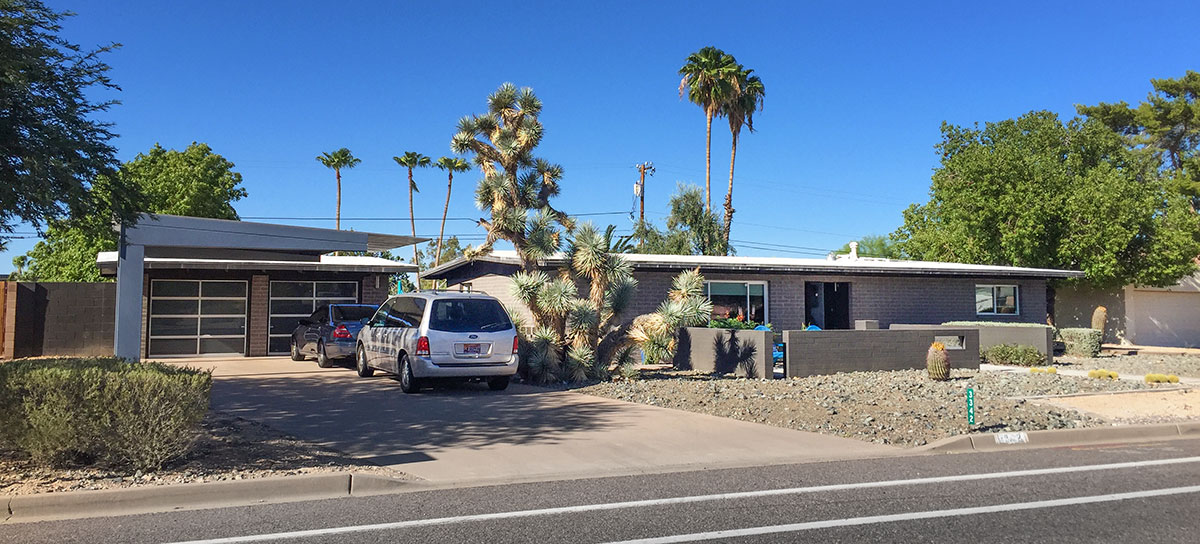
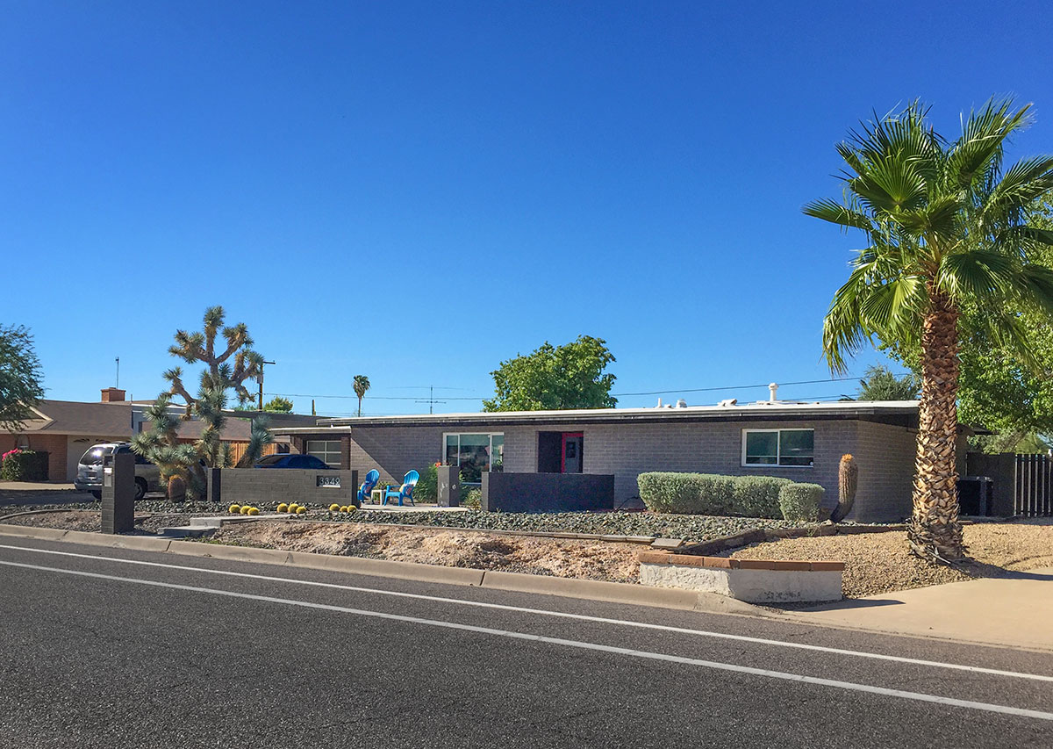
 One of the easiest ways to differentiate the Century homes is the three-paned window to the right or left of the doorway. Usually this winder is taller than the window flanking the other side. Doors also often have a vertical window-light to the left or right. Somethimes there is a low screen block wall set a few feet in front of the entryway.
One of the easiest ways to differentiate the Century homes is the three-paned window to the right or left of the doorway. Usually this winder is taller than the window flanking the other side. Doors also often have a vertical window-light to the left or right. Somethimes there is a low screen block wall set a few feet in front of the entryway. Some homes have the same protruding block motif that the Saguaro models do, shown above and in the rendering below.
Some homes have the same protruding block motif that the Saguaro models do, shown above and in the rendering below. This watercolor rendering touting a fifth Paradise Gardens design called The Century was salvaged by residents from a neighbor's dumpster, and they're a good match for some of the alternative elevations found in the neighborhood. The Century kept with the cactus-titled theme (as in Century Plant) and came complete with a pitched roof, detatched and enclosed garage. The rendering shows a trellis connecting the two volumes, similar to the way the Saguaro model does. The name Widdifield appears on one of the two mystery renderings, and Paradise Gardens resident Ulrich Hauser found blueprints citing Richard Britt as the architect when completing a remodel in the area.
This watercolor rendering touting a fifth Paradise Gardens design called The Century was salvaged by residents from a neighbor's dumpster, and they're a good match for some of the alternative elevations found in the neighborhood. The Century kept with the cactus-titled theme (as in Century Plant) and came complete with a pitched roof, detatched and enclosed garage. The rendering shows a trellis connecting the two volumes, similar to the way the Saguaro model does. The name Widdifield appears on one of the two mystery renderings, and Paradise Gardens resident Ulrich Hauser found blueprints citing Richard Britt as the architect when completing a remodel in the area.  In 1963, county records show that a John Widdifield did sell a single property, Lot 89, in Paradise Gardens at 33rd St. and Onyx (shown above).
In 1963, county records show that a John Widdifield did sell a single property, Lot 89, in Paradise Gardens at 33rd St. and Onyx (shown above). 




