Reunion of Cal Straub and Marcus Whiffen alumniNovember 30, 2009 at the Whiffen Residence designed by Cal Straub FAIA in 1963 in the Arcadia neighborhood of Phoenix, Arizona. Event hosted by Brent Kendle AIA and Connie Roberts.Western Conference AIA Honor Award, 1965.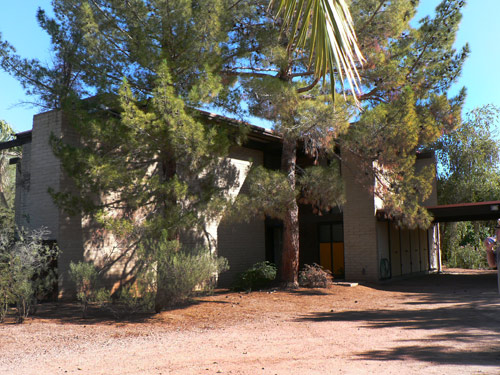 The home was designed by Calvin Straub in 1963 for fellow ASU professor Marcus Whiffen AIA, who is best known for having written THE BOOK on American Architecture used at ASU and universities beyond The home was designed by Calvin Straub in 1963 for fellow ASU professor Marcus Whiffen AIA, who is best known for having written THE BOOK on American Architecture used at ASU and universities beyond
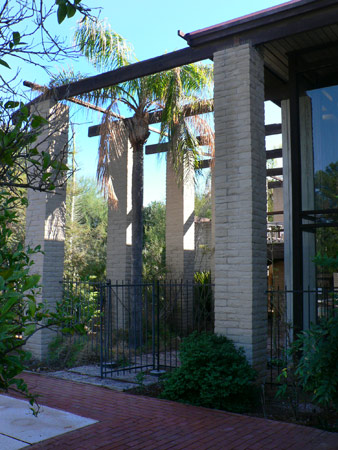 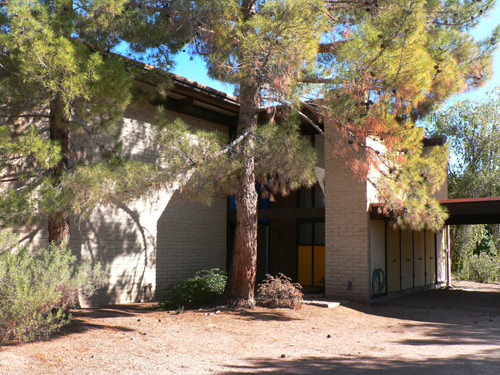 Though situated on the south side of the street, the home is ingeniously sited with its entryway to the south and "back yard" oriented to the northern streetside. The modest second-story profile lifts above the grove canopy and provides a clear view of the Valley. The site is so densely landscaped that from the street, you would never know that a midcentury modern masterpiece was hidden there. Though situated on the south side of the street, the home is ingeniously sited with its entryway to the south and "back yard" oriented to the northern streetside. The modest second-story profile lifts above the grove canopy and provides a clear view of the Valley. The site is so densely landscaped that from the street, you would never know that a midcentury modern masterpiece was hidden there. 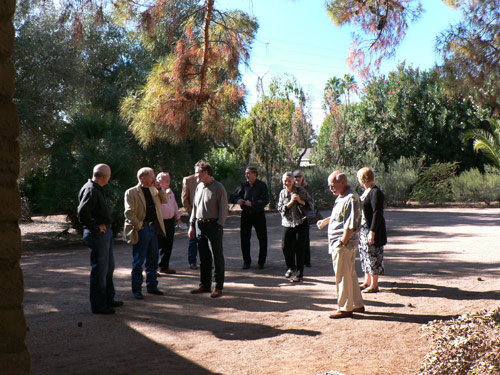 Mark Parry AIA of IDEA Studios in California (center) greeted guests in the entry court. Attendees included Ned Sawyer, Bruce Kimball, Kathrin Straub Parsons, Denise Parsons, Katherine Parry, ASU professor of architecture James Rapp and ASU History Professor Dr. Michael Boyle among other prominent architects and alumni of Cal Straub. Mark Parry AIA of IDEA Studios in California (center) greeted guests in the entry court. Attendees included Ned Sawyer, Bruce Kimball, Kathrin Straub Parsons, Denise Parsons, Katherine Parry, ASU professor of architecture James Rapp and ASU History Professor Dr. Michael Boyle among other prominent architects and alumni of Cal Straub.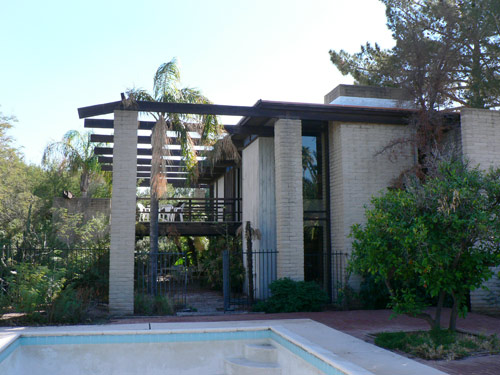 The back yard facing Arcadia's Exeter Boulevard. The back yard facing Arcadia's Exeter Boulevard. 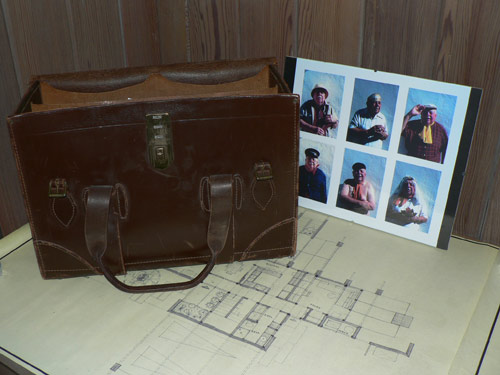 Mark Parry AIA, Straub's last associate, brought Calvin's briefcase and a series of whimsical photos to share. Realtor Connie Roberts displayed the blueprints. This is the first time the home has been offered on the market. The home is remarkably original down to every detail. Mark Parry AIA, Straub's last associate, brought Calvin's briefcase and a series of whimsical photos to share. Realtor Connie Roberts displayed the blueprints. This is the first time the home has been offered on the market. The home is remarkably original down to every detail.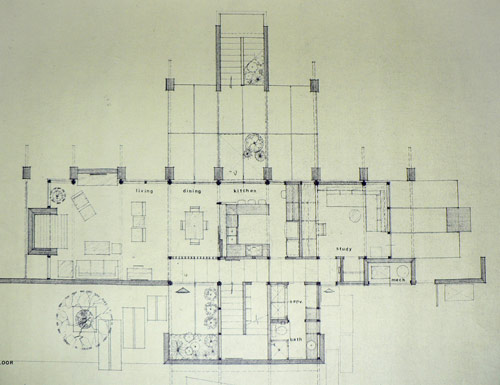 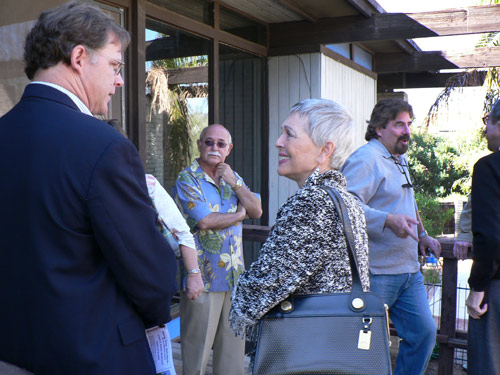 Cal Straub's daughter Kathrin Straub Parson chats with Roger Brevoort of the Arcadia Camelback Neighborhood Association on preservation topics. Perry Becker of Perlman Architects talks with ASU Prof James Rapp in the background. Cal Straub's daughter Kathrin Straub Parson chats with Roger Brevoort of the Arcadia Camelback Neighborhood Association on preservation topics. Perry Becker of Perlman Architects talks with ASU Prof James Rapp in the background. 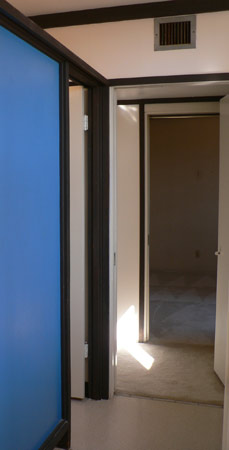 Brightly colored panels are found in surprising places throughout the home. This panel forms a clever stall around the toilet area, separating it from the double vanities and shower; a practical solution for the necessity of a shared bath between parents and child on the upper floor. Brightly colored panels are found in surprising places throughout the home. This panel forms a clever stall around the toilet area, separating it from the double vanities and shower; a practical solution for the necessity of a shared bath between parents and child on the upper floor.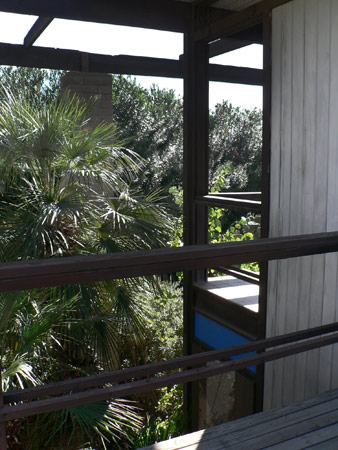 Another one of the sparingly (but effectively) placed panels of color graces the balcony. Another one of the sparingly (but effectively) placed panels of color graces the balcony.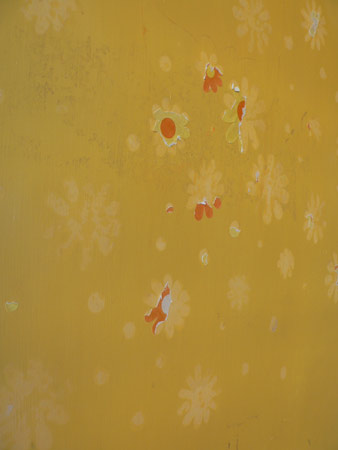 Prof Whiffen's daughter Pam was here! This is the door leading Prof Whiffen's daughter Pam was here! This is the door leading to her private balcony pictured above. It was the 60s after all! 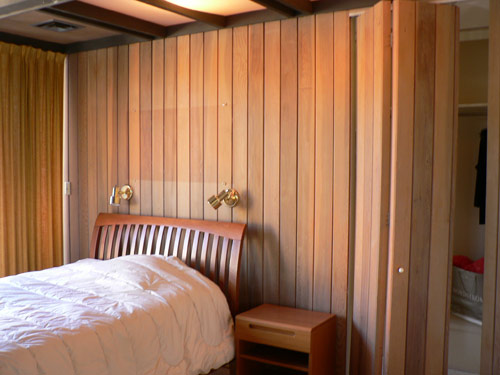 The master bedroom features extensive wood The master bedroom features extensive wood paneling and a large disappearing walk-in closet. 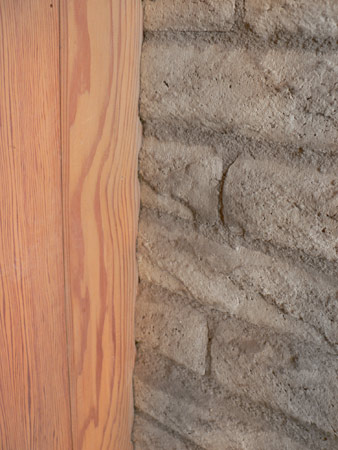 The wood paneling and the sheetrock have been custom scribed to meet the profile of the slump block, creating a tight and virtually seamless fit. The wood paneling and the sheetrock have been custom scribed to meet the profile of the slump block, creating a tight and virtually seamless fit. 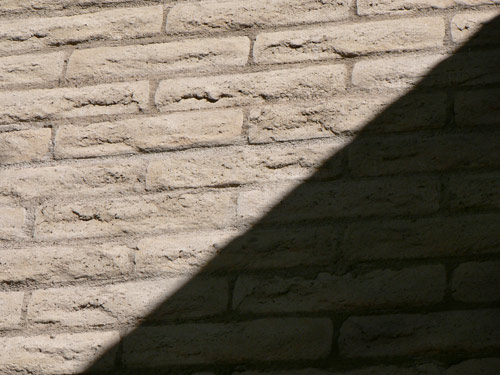 This is slump block — the REAL deal. Note how the quality differs in texture from other generic bricks called "slump" in the Valley. This is slump block — the REAL deal. Note how the quality differs in texture from other generic bricks called "slump" in the Valley. 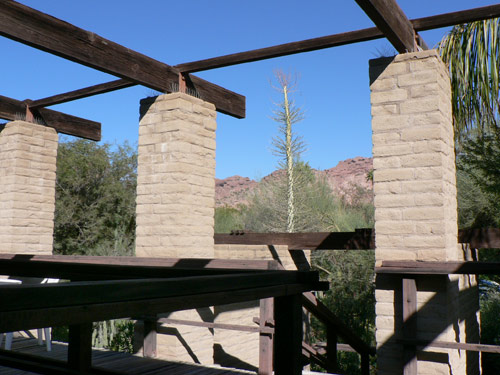 The deck frames a series of views of Camelback mountain, as well as a stunning and mature boojum tree specimen. The deck frames a series of views of Camelback mountain, as well as a stunning and mature boojum tree specimen. 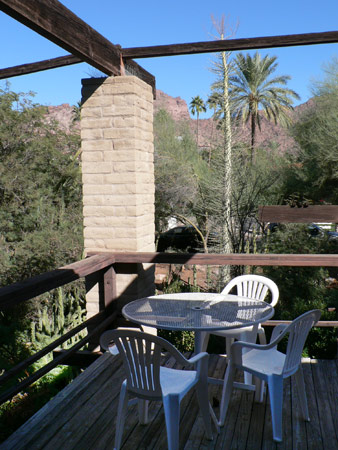 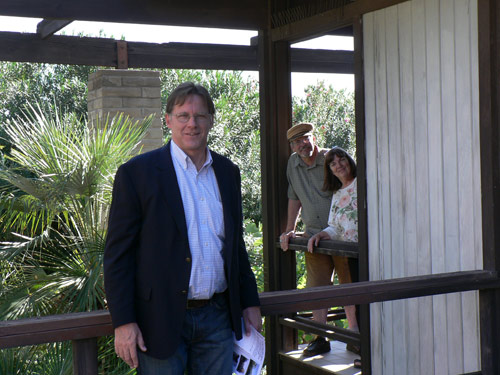 Roger Brevoort, Director of Historic Preservation at Westlake Reed Leskosky architects, John Jacquemart of the City of Phoenix HP Office and Margy Parisella of the Phoenix HP Commission enjoy the second-story deck and Phoenix's amazing Thanksgiving weekend weather. Roger Brevoort, Director of Historic Preservation at Westlake Reed Leskosky architects, John Jacquemart of the City of Phoenix HP Office and Margy Parisella of the Phoenix HP Commission enjoy the second-story deck and Phoenix's amazing Thanksgiving weekend weather.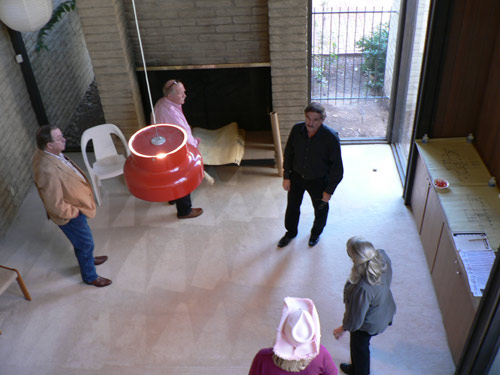 The view from the Master suite and ample natural light caused many to remark what a wonderful architect's office the place would make. Photos can't convey how well-crafted and designed the space is. The view from the Master suite and ample natural light caused many to remark what a wonderful architect's office the place would make. Photos can't convey how well-crafted and designed the space is. 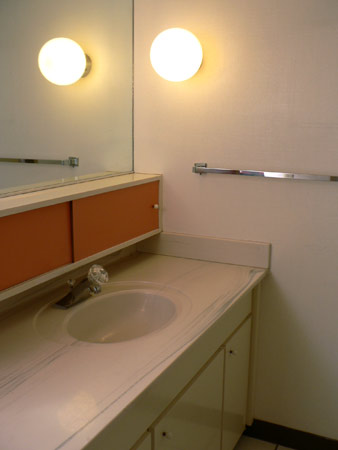 A typically modest midcentury bathroom with a classic A typically modest midcentury bathroom with a classicsliding cabinet beneath a wall-to-wall mirror. 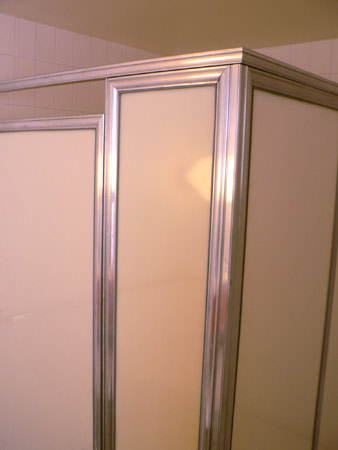 They don't make showers like this anymore! They don't make showers like this anymore!
Notes on the Whiffen House by Mark Parry, AIA The Whiffen house is an unique bridge for the work of Calvin C. Straub. Just a few years before this house was designed he was hard at work in Pasadena for the LA Elite, including Steve McQueen (See Architectural Digest November 2008) Cal was wearying of the requirements of this form of architectural service and relocated early in his career to Arizona in the mid-century, near the height of the design and growth boom that Phoenix was experiencing. He came for fresh inspiration and the opening of the opportunities in the fast growing region. He brought with him the energy, enthusiasm, and expertise of a decade of award-winning design, which had established him as an influential leader in his field. The Whiffen house maintains the strict rigor of the module and the Nuevo Arts and Crafts aesthetic he utilized in most of his California homes. This home, as most of his work, clearly defines him as a bridge between the California Arts and Crafts architects and the modern movement. A unique marriage of these influences with the emerging Sonoran Desert regionalism is birthed in this home. This was Calvin Straub's place in architectural history, a bridge and a guide. He learned construction document preparation from an example set given him by Richard Neutra. Cal also specified in this house the use of Cabot's creosote stain as recommended to him by Henry Green (perhaps why this home remained habitable for 45 years without any maintenance) . He was a leader of the younger emerging design professionals and associate instructors at USC (Koenig, Jones, Esherick, Harris, Drake etc). yet he also held the ear and insight of the previous generation of arts and crafts architects, including Wright, Hunt, Harris, and the modernist Neutra. He respected the seniors of the profession yet earned the respect of the juniors in the field as well; he was elder to the new generation of architects if only by a few hard fought WWII years. The Whiffen house is Cal's earliest marriage of the early California modernist and artisan architect principals and those of the Sonoran Desert region and it's strict environmental determinants. Yet in this early project he nails dead on many of the particulars of site, view and material utilized so effectively in his and other regionalists' subsequent work. This house is the clear bridge between the two expressions of his principle based work relating site, client, and regional/environmental determinants; a timeless way of building. He understood the importance of near and far views from the LA basin work and this is clearly apparent. The site planning, orientation, and signature pin wheel layout all This house is worthy of careful inspection and consideration. In this architect's opinion, and as a respecter of Cal's contributions to the art of architecture, this home's highest and best use would be as a careful, sensitive restoration/rehabilitation. One that preserves and honors the house's original design intent and detailing. The modular design allows for sympathetic and easy expansion within the original footprint and utilizing the existing masonry work. The modular plan was literally conceived specifically for future expansions. The rare and deft contemporary arts and crafts detailing should be preserved for subsequent architects and owners to enjoy as it has, as much of Cal's work, a timeless design quality. |