Regional Modernism for the Desert:
Calvin Straub’s Arizona Architecture
©2009 Peter J. Wolf
Introduction“The main problem of architecture today,” argued writer and critique Lewis Mumford, “is to reconcile the universal and the regional, the mechanical and the human, the cosmopolitan and the indigenous.” [1] Mumford was referring to the Bay Region Style that had started taking root in the San Francisco area beginning in the late nineteenth century. The occasion was the Domestic Architecture of the San Francisco Bay Region exhibition, hosted by the San Francisco Museum of Art in the fall of 1949.
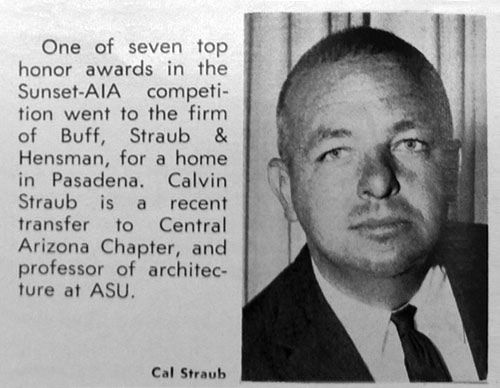 Three years earlier, near Los Angeles, Calvin Straub FAIA had begun what would be a 46-year career in architecture. Straub is best known for his work in southern California, especially his partnership with Conrad Buff III and Donald Hensman. Buff, Straub & Hensman designed and built about 30 projects, mostly residential. [2] Straub moved to Arizona in 1961 to accept a professorship at Arizona State University. “He came for fresh inspiration and the opportunities in the fast-growing region,” says architect Mark Parry, AIA, a former student and associate of Straub’s. “He brought to Arizona the energy, enthusiasm, and expertise of a decade of award-winning design that had established him as an influential leader in his field.” And, like his work in California, Straub’s Arizona architecture aimed for the kinds of reconciliation suggested by Mumford.
Three years earlier, near Los Angeles, Calvin Straub FAIA had begun what would be a 46-year career in architecture. Straub is best known for his work in southern California, especially his partnership with Conrad Buff III and Donald Hensman. Buff, Straub & Hensman designed and built about 30 projects, mostly residential. [2] Straub moved to Arizona in 1961 to accept a professorship at Arizona State University. “He came for fresh inspiration and the opportunities in the fast-growing region,” says architect Mark Parry, AIA, a former student and associate of Straub’s. “He brought to Arizona the energy, enthusiasm, and expertise of a decade of award-winning design that had established him as an influential leader in his field.” And, like his work in California, Straub’s Arizona architecture aimed for the kinds of reconciliation suggested by Mumford.Regional Modernism
Given the amount of time he spent in and around Pasadena, Straub was sure to be influenced by the area’s famous Arts and Crafts architecture. But Straub had arrived on California’s architecture scene at a pivotal time, following on the heels not of Greene and Greene, but of the regional modernists quietly transforming the San Francisco Bay Area. Straub was among the “heirs of the ‘woodsy’ Arts and Crafts tradition” who were, due to timing, “acquainted with the modernist movement led by Walter Gropius, Le Corbusier, and Ludwig Mies van der Rohe,” and, because of their own interests, “accepted it with enthusiasm.” [3]
Whatever influence California’s Arts and Crafts architecture had on Straub, it was largely indirect in nature, refracted through the prism of the Bay Region Style and other expressions of regional modernism. Architectural historian and Arizona State University professor emeritus Bernard Michael Boyle says Straub is part of the “southern California Modernist movement” long associated with the Case Study program and Arts & Architecture magazine. “That group does not connect with Arts and Crafts,” argues Boyle, “because nothing connects with Arts and Crafts. It just comes to a stop.”
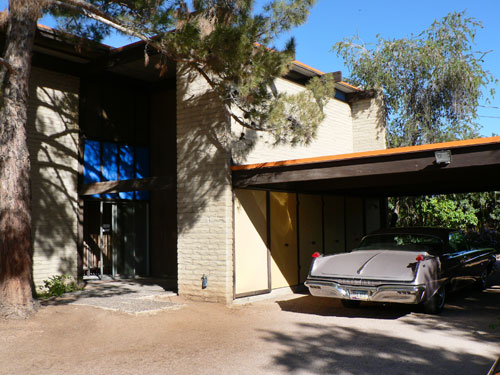 In his book The Man-made Environment: An Introduction to World Architecture and Design, Straub himself refers to Arts and Crafts architecture only obliquely, focusing instead on the “the small-scale buildings and houses” designed by the Bay Region architects “who were continuing to evolve forms of modern architecture in the tradition of Maybeck, Gill, and the Greene Brothers.” [4]
In his book The Man-made Environment: An Introduction to World Architecture and Design, Straub himself refers to Arts and Crafts architecture only obliquely, focusing instead on the “the small-scale buildings and houses” designed by the Bay Region architects “who were continuing to evolve forms of modern architecture in the tradition of Maybeck, Gill, and the Greene Brothers.” [4] Using building materials expressive of the naturalist philosophy of the West, the design theories of the “Arts and Crafts” Movement, and the functional traditions of the Chicago School, they carried on the development of an “American architecture”… Although functional in planning and concept, their designs were not overly concerned with expressing technology or mechanical functionalism as in the European “international style.” It was more committed to humanism, the natural landscape, and the life styles of people than to abstract principles of theory. [4]
Straub, too, was committed to a humanist architecture. Like other regional modernists, he adopted a pragmatic approach, eschewing the dogmatic rigidity found in the purest forms of both the Arts and Crafts and Modernist movements. The Bay Region Style was, after all, about fusion, what Gwendolyn Wright calls “a joyful Modernism that freely mixed local vernaculars with Japanese and European influences, native redwood with industrial materials, compositional order with quirky details.” [5] This was architecture as a means to an end, not the end itself. As architect William Wurster suggested, “Architecture is not a goal. Architecture is for life and pleasure and for people. The picture frame, and not the picture.” [6]
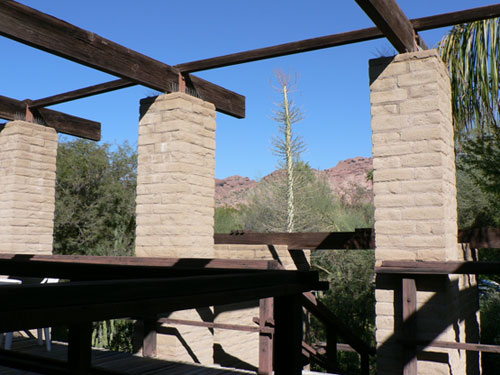 Western Architecture
Western ArchitectureIt wasn’t until the 1960s, when the tenets of Modernism were coming under increasing hostile fire, that the regional modernists’ approach reached a tipping point. “In California and the West,” wrote Straub, “a new synthesis in design was developing that was to combine the natural vernacular tradition of earlier modern architecture with certain aspects of the European ‘international’ theory.” [4] Straub’s enthusiasm for this hybridized architecture is palpable, even 25 years after The Man-made Environment was published. In retrospect, this is hardly surprising, for what Straub was describing was, in fact, his own approach to the built environment:
These buildings were not only concerned with rational planning, industrial processes, prefabrication, space, structural honesty, and the social/economical concerns of society; they were equally concerned with the “organic” relationship of architecture and the natural world — man and nature in harmony! The expression of this “synthesis” was in the particular attention given to the site, the landscaped context, and the “humanism” expressed in their design… Space, structure, “humanism,” and nature were the bases for the creative spirit of this mid-century “Western” architecture. [4]
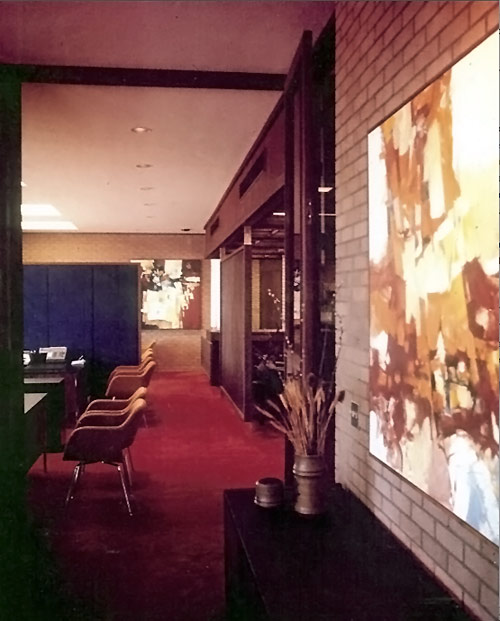
What Straub fails to mention (not uncharacteristically, for he rarely drew attention to himself or his own work) is the role he played in establishing this mid-century Western architecture. The synthesis to which Straub refers can be seen in his best-known project, a modest yet exquisitely designed residence for the renowned graphic designer Saul Bass. Part of the Case Study program sponsored by Arts and Architecture magazine, Case Study #20 was among the many post-and-beam homes with their roots in “the turn-of-the-century Craftsman architectural tradition as well as aspects of the 1920s and 1930s work of Rudolph Schindler, Harwell Hamilton Harris, and Frank Lloyd Wright.” And although “less overtly technological,” than their steel-and-glass Case Study cousins, these projects were, “no less modern.” [7]
Like most of Straub’s work, Case Study #20 is closer both aesthetically and philosophically to the regional modernism of northern California than to either International Style or Arts and Crafts architecture. According to Richard A. Eribes, PhD, AIA, Straub’s architecture combined the order of the International Style with the complexity of Arts and Crafts architecture. “His balance,” writes Eribes, who is a professor of architecture at the University of Arizona and author of a forthcoming book about Straub and his work, “favored order to a greater degree than Wright, but placed complexity in a more prominent position than [that of] Mies, Johnson, Ellwood, or Koenig.” [8]
Although Straub’s Arizona buildings failed to receive the same recognition as his work in California, it was through his desert architecture that Straub was able to more fully explore the possibilities of regional modernism. Here, Straub’s work evolved, as he sought to create what Eribes calls “an architecture of human potential” in what can be a decidedly hostile environment.
Coming to Terms with the Desert
While he was getting settled in Arizona, Straub continued to work in California — and his early Arizona projects bear a striking resemblance to their relatives there. [9] Parry says the Whiffen Residence (1963), Straub’s second project in Arizona, “maintains the strict rigor of the module and the Nuevo Arts and Crafts aesthetic he utilized in most of his California homes,” and illustrates Straub’s role as “a bridge between the California Arts and Crafts architects and the modern movement.”
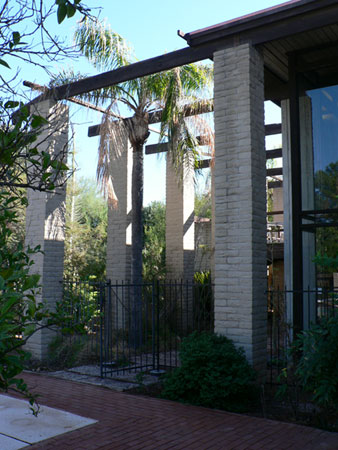 Straub had been, as Shelly Kappe notes, “one of the most prolific practitioners of what became known in California as wooden post-and-beam architecture.” [10] But under the unforgiving Arizona sun, those same posts and beams took a beating, a lesson Straub would learn only over time. “Cal had to respond to where he was building,” says architect Jim Scalise, a former student and associate of Straub’s, “as of course all of us should. He had to respond to ‘where’ because it was going to bite him if he didn’t.”
Straub had been, as Shelly Kappe notes, “one of the most prolific practitioners of what became known in California as wooden post-and-beam architecture.” [10] But under the unforgiving Arizona sun, those same posts and beams took a beating, a lesson Straub would learn only over time. “Cal had to respond to where he was building,” says architect Jim Scalise, a former student and associate of Straub’s, “as of course all of us should. He had to respond to ‘where’ because it was going to bite him if he didn’t.”
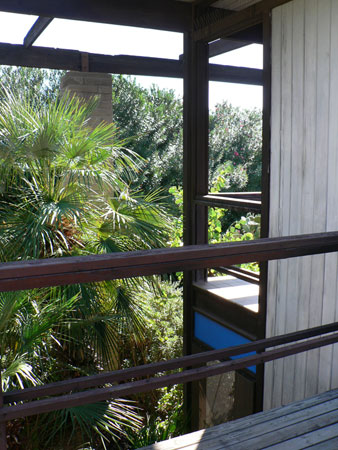 By 1968, though, when Straub built the Andeen Residence, he was beginning to embrace the desert. [11] “You could just see Cal going less and less wood, and more and more mass,” says Scalise. And fewer details — which, suggests Kappe, would become typical of Straub’s work in Arizona. It was an “esthetic that emphasized protection and heavy walls… not so poetically detailed as [Buff, Straub & Hensman’s] Southern California houses of the 1950s.” [10] Straub’s response to the desert reflects a regional modernist’s approach to building, with its emphasis on, in the words of Wurster, “what you look at, not what you live in.” [1]
By 1968, though, when Straub built the Andeen Residence, he was beginning to embrace the desert. [11] “You could just see Cal going less and less wood, and more and more mass,” says Scalise. And fewer details — which, suggests Kappe, would become typical of Straub’s work in Arizona. It was an “esthetic that emphasized protection and heavy walls… not so poetically detailed as [Buff, Straub & Hensman’s] Southern California houses of the 1950s.” [10] Straub’s response to the desert reflects a regional modernist’s approach to building, with its emphasis on, in the words of Wurster, “what you look at, not what you live in.” [1] Internalized and Protected
For Straub, the solution to successful desert architecture was to be found neither in California nor Arizona. An avid traveler, Straub found his answers instead in “the walled cities of Morocco, the Aegean villages of Greece and Turkey, the splendid structures and gardens of Persia and Mughal India, the colonial towns and houses of northern Mexico.” [12]
In visiting many of these places, I have observed a principle of design I believe can be the basis of a valid regional urbanism, if considered and adapted to our own situation. The key phrase is “internalized and protected.” Communities, buildings and gardens whose form and plans recognize and make a considered response to the demands of extreme and often hostile environmental determinants can show us the way. [12]
In fact, Straub’s internalized and protected architecture in Arizona is not such a radical departure from his earlier work in California. Indeed, Straub had been using a variety of techniques (enclosed gardens and courts, screened entries, etc.) to accomplish essentially the same effect from the outset of his career. His work in Arizona, then, represents a difference in degree more than in his overall approach.
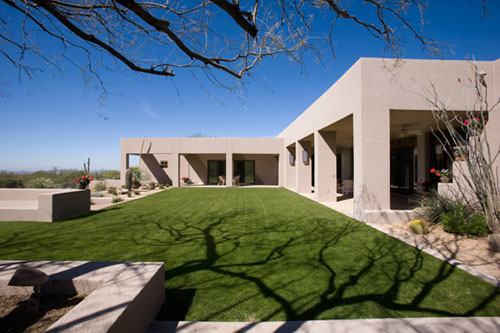 The Ellis Residence (1987), with its minimal use of wood and generous overhangs, is a case in point. Located in north Scottsdale, the home was commissioned by Bob and Susan Ellis toward the end of Straub’s career. After a single meeting, Straub drew up a simple bubble diagram to illustrate the basic organization of the home. The Ellises were impressed immediately; with his simple illustration, Straub had captured exactly what they were looking for.
The Ellis Residence (1987), with its minimal use of wood and generous overhangs, is a case in point. Located in north Scottsdale, the home was commissioned by Bob and Susan Ellis toward the end of Straub’s career. After a single meeting, Straub drew up a simple bubble diagram to illustrate the basic organization of the home. The Ellises were impressed immediately; with his simple illustration, Straub had captured exactly what they were looking for.The Ellis Residence is organized, says architect Ned Sawyer, “as two perpendicular spines that run adjacent to, and connect, the split plan elements together.” At the center are the kitchen and family room; separate areas for adults and children lie at the ends of each spine. “To diminish the feeling of “hallway,’” say Sawyer, “Cal loaded only one side to occupied spaces and opened the other to exterior patios and views; the interior walls serve as art galleries.”
After raising two children and playing host to numerous gatherings, the Ellises are as delighted with their home as the day they moved in. Maybe more so. “Cal once said to us that it made him feel so good when he talked to homeowners 10 years later and they still loved their homes,” says Susan. “That’s the way we feel 22 years later.” “Every few days as I am moving through life,” adds Bob, “I stop and appreciate the design of our home — the use of volume and proportion. As I sit and look at my home the Wow! factor returns, I am filled respect for Cal’s talent the subtleness of his work.”
Picture Frames
Straub’s was an enviable career, and he received numerous awards for his architecture. But Straub’s contribution extends far beyond his architecture practice. As an immensely popular professor, he shared his vast knowledge — and equally vast lust for life — with thousands of students before his retirement in 1989. Straub rarely drew attention to himself in the classroom, preferring to focus his attention on his students. “He didn’t show you examples of his work in order to show you how to do your work,” says Scalise. “That wasn’t the point.” Parry has similar recollections of Straub’s studio: “He told me he did not want to ‘influence the students,’ or have them ‘do little example of my work to impress me.’”
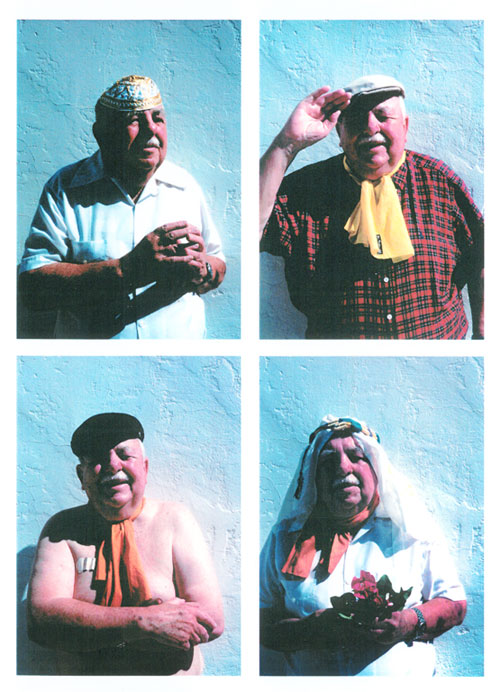 And yet, what Straub’s students learned had everything to do with his philosophy of building, of creating space, of balancing order and complexity. “Most of the guys who graduated between ’60 and ’70, say, have that same sense that Cal had,” he says. “You’d have to; you got it by osmosis, by his being there — of how you design a building to respect the environment.”
And yet, what Straub’s students learned had everything to do with his philosophy of building, of creating space, of balancing order and complexity. “Most of the guys who graduated between ’60 and ’70, say, have that same sense that Cal had,” he says. “You’d have to; you got it by osmosis, by his being there — of how you design a building to respect the environment.”But the architecture students weren’t the only ones to be swept up in Straub’s passion for the built environment. Countless non-majors (among them Bob Ellis) signed up for his World Architecture course to witness, for example, their stout professor decked out in a toga to lecture on Roman architecture to an overflowing audience. “There were 500 seats,” says Scalise, “but there were more than 500 people; they were down the aisles.”
The picture frame promoted by the regional modernists wasn’t about top-down manifestos and dogma, but about a humble, human-centered approach to building. For Straub, it was an approach as valid in the studio or lecture hall as it was at the building site. His approach to architecture, to teaching, and to travel was no different than his approach to life itself. “This was the other aspect of Cal and a lot of other people there at the time,” says Scalise. “They were humanists.”
Like Wurster, Straub was interested not in creating the picture, but the picture frame. As a result, generations of architects, in southern California and Arizona, have learned about responsible environmental design, about how the built environment can be an integral part of the better world he envisioned. As the center of gravity of ASU’s program, Straub deserves much of the credit for its success and the body of work that sprang from it. Scalise calls Straub and the others at ASU in the 1960s and early 1970s “the best in the business, the best in education.”
1. Art, S.F.M.o., Domestic Architecture of the San Francisco Bay Region. [A catalog of an exhibition held at the San Francisco Museum of Art, Sept. 16–Oct. 30, 1949]. 1949, San Francisco.
2. Hensman, D.C. and J. Steele, Buff & Hensman. 2004, Los Angeles, CA: University of Southern California Guild Press.
3. Winter, R., Toward a Simpler Way of Life: The arts & crafts architects of California. 1997, Berkeley: University of California Press. 310 p.
4. Straub, C.C., The Man-made Environment: An Introduction to World Architecture and Design. Prelim. ed. 1983, Dubuque, Iowa: Kendall/Hunt.
5. Wright, G., USA. Modern Architectures in History. 2008, London: Reaktion. 320 p.
6. Wurster, W.W., Competition for U.S. Chancery Building, London, in Architectural Record. 1956. p. 222.
7. Smith, E.A.T., Blueprints for Modern Living: History and Legacy of the Case Study Houses. 1989, Los Angeles, CA; Cambridge, MA: Museum of Contemporary Art; MIT Press.
8. Eribes, R.A., A Wooden Modernism: The Arts and Crafts Legacy of Calvin C. Straub. 2009.
9. Straub, C.C., Mr. & Mrs. Marcus Whiffen Residence, in Architecture/West. 1968. p. 13–14.
10. Kappe, S., Calvin Straub (Buff, Straub, and Hensman), in Toward a Simpler Way of Life: The Arts & Crafts Architects of California, R. Winter, Editor. 1997, University of California Press: Berkeley.
11. A House That Disappears into the Hill, in Los Angeles Times. 1968: Los Angeles. p. 44.
12. Straub, C.C., House in Scottsdale, Arizona, in Triglyph. 1988, Arizona State University. p. 33–35.