The Washburn Residence | 1955
By Blaine Drake, remodeled by Al Beadle
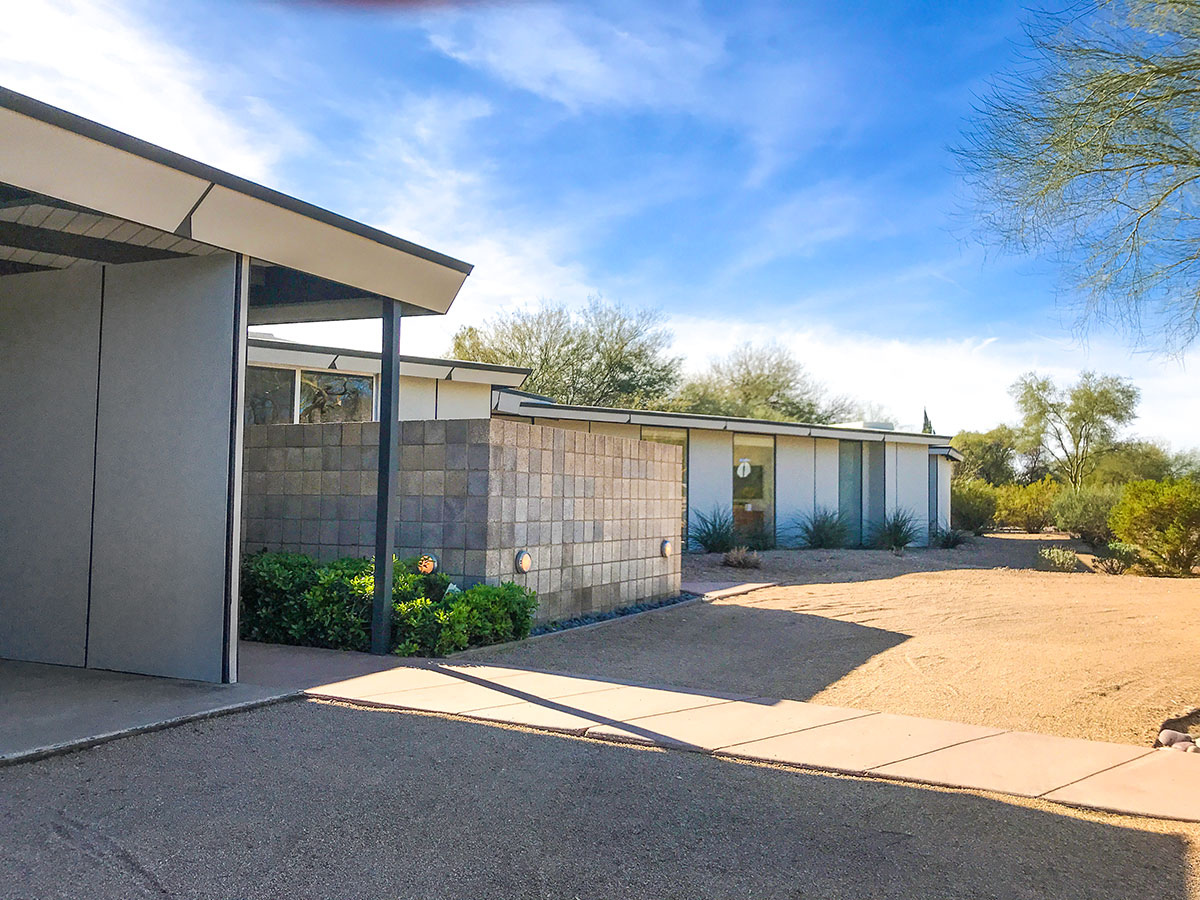 Anyone who has personally explored the Washburn residence might have heard from another guest, or thought for themselves, that this home isn't particularly well suited for family life.
Anyone who has personally explored the Washburn residence might have heard from another guest, or thought for themselves, that this home isn't particularly well suited for family life. 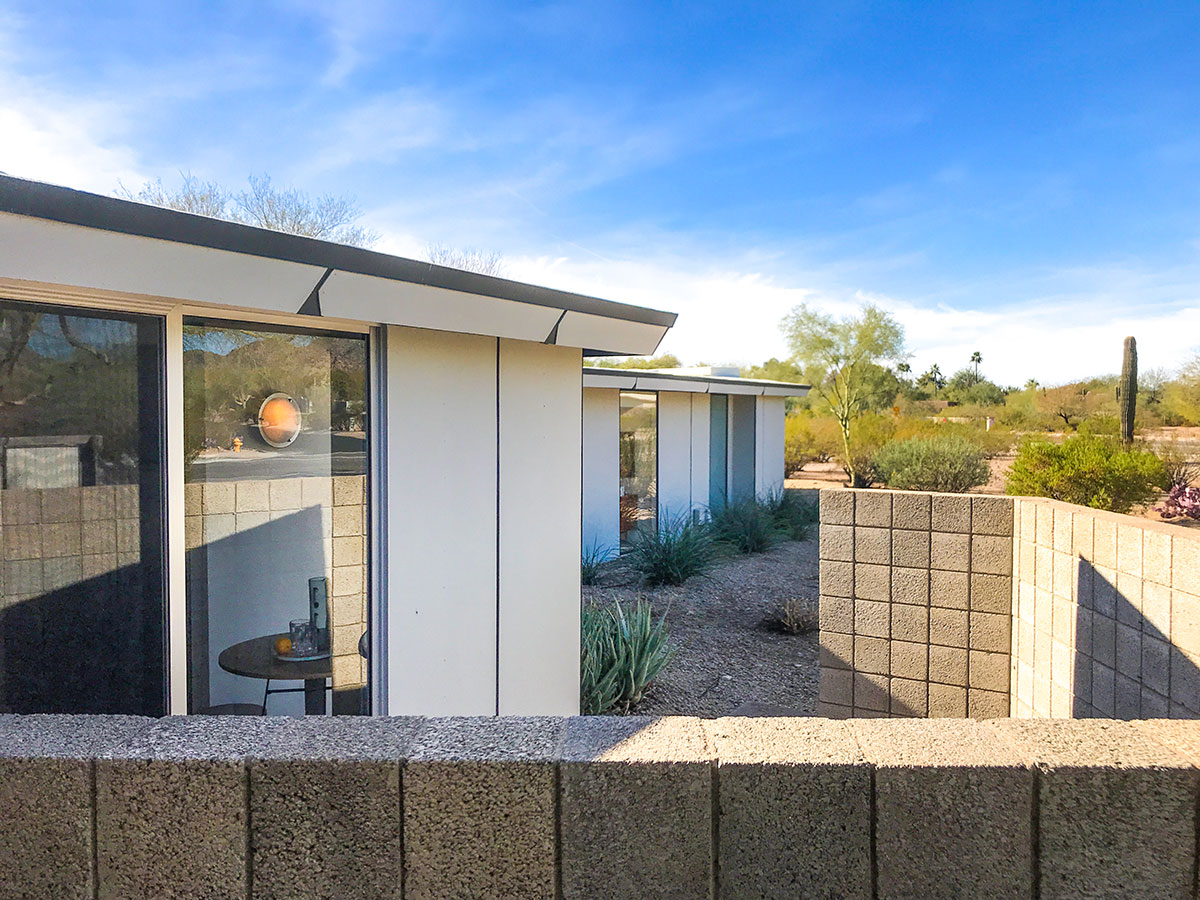 The truth is it was designed by Blaine Drake for a bachelor in 1955, which explains the unusually open plan. According to a vintage article in the Arizona Republic, Mr. Washburn's directive was to blend San Francisco and Desert Modern styling, with a touch of Japanese. The home is doubly blessed as it was later remodeled by Arizona architect Al Beadle, then updated and further restored in 2005.
The truth is it was designed by Blaine Drake for a bachelor in 1955, which explains the unusually open plan. According to a vintage article in the Arizona Republic, Mr. Washburn's directive was to blend San Francisco and Desert Modern styling, with a touch of Japanese. The home is doubly blessed as it was later remodeled by Arizona architect Al Beadle, then updated and further restored in 2005.
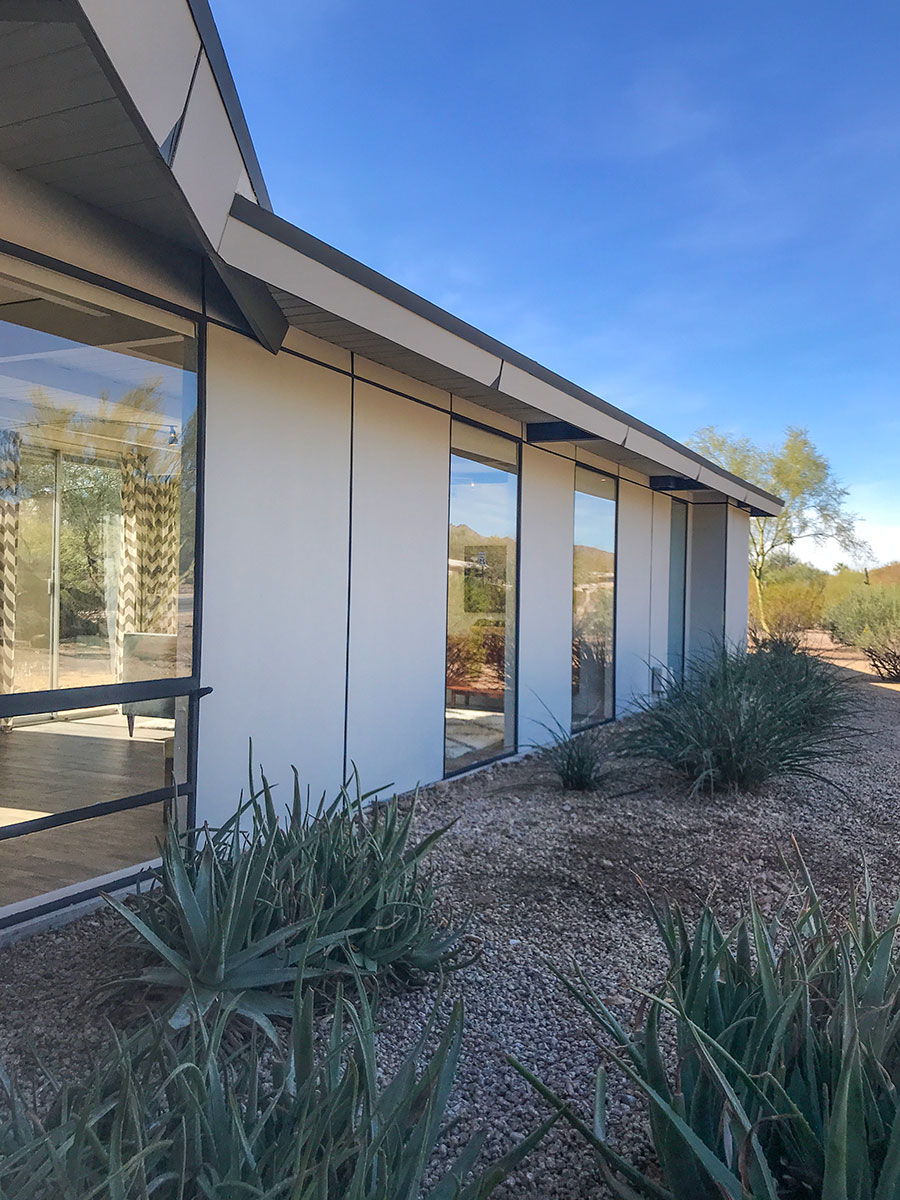
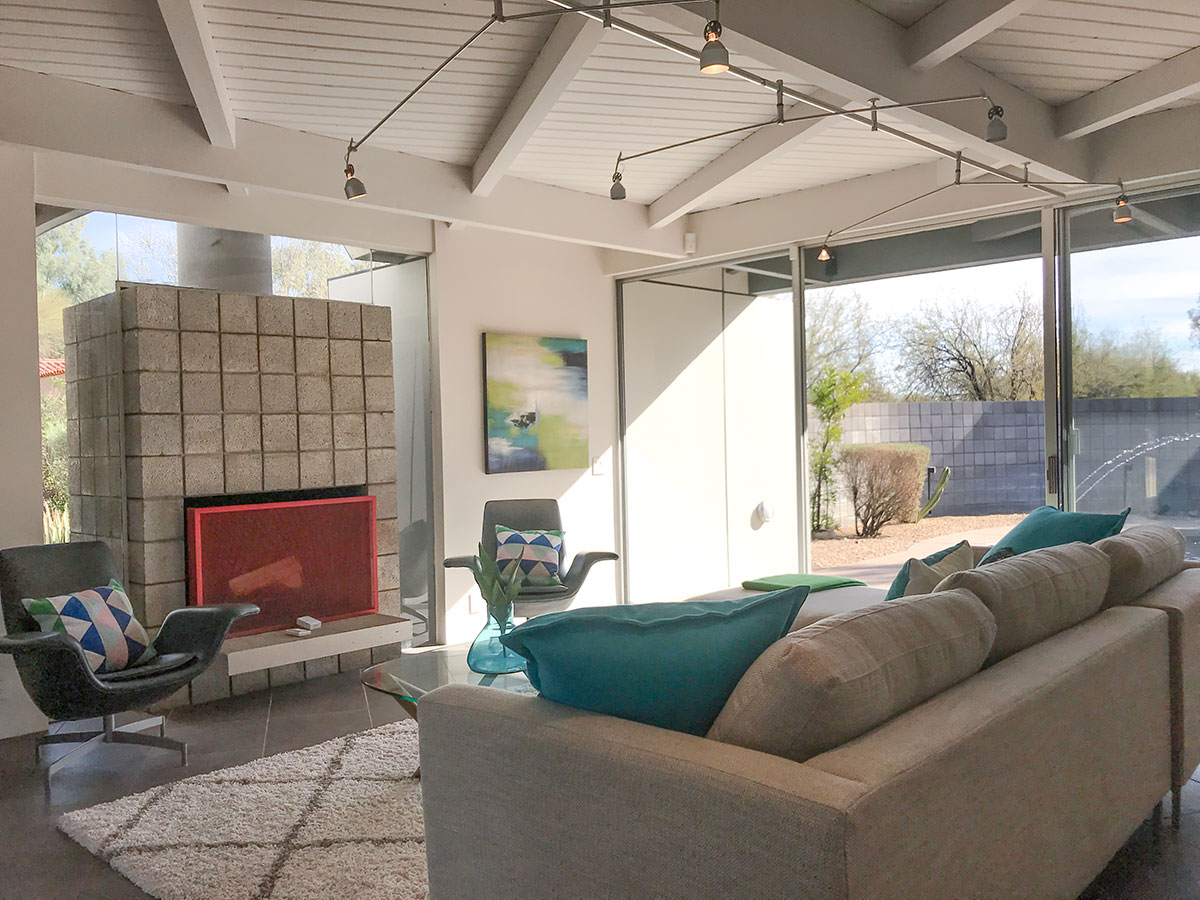 The ceiling beams used to be black, with a pale tongue and groove ceiling laid in a geometric pattern that to this day still draws the eye out floor to ceiling windows toward desert vistas. The fireplace once had a large black iron hood, but seems to have been replaced with one of Al Beadle's design. Compare it to Beadle's solution for Fingado House #1.
The ceiling beams used to be black, with a pale tongue and groove ceiling laid in a geometric pattern that to this day still draws the eye out floor to ceiling windows toward desert vistas. The fireplace once had a large black iron hood, but seems to have been replaced with one of Al Beadle's design. Compare it to Beadle's solution for Fingado House #1. 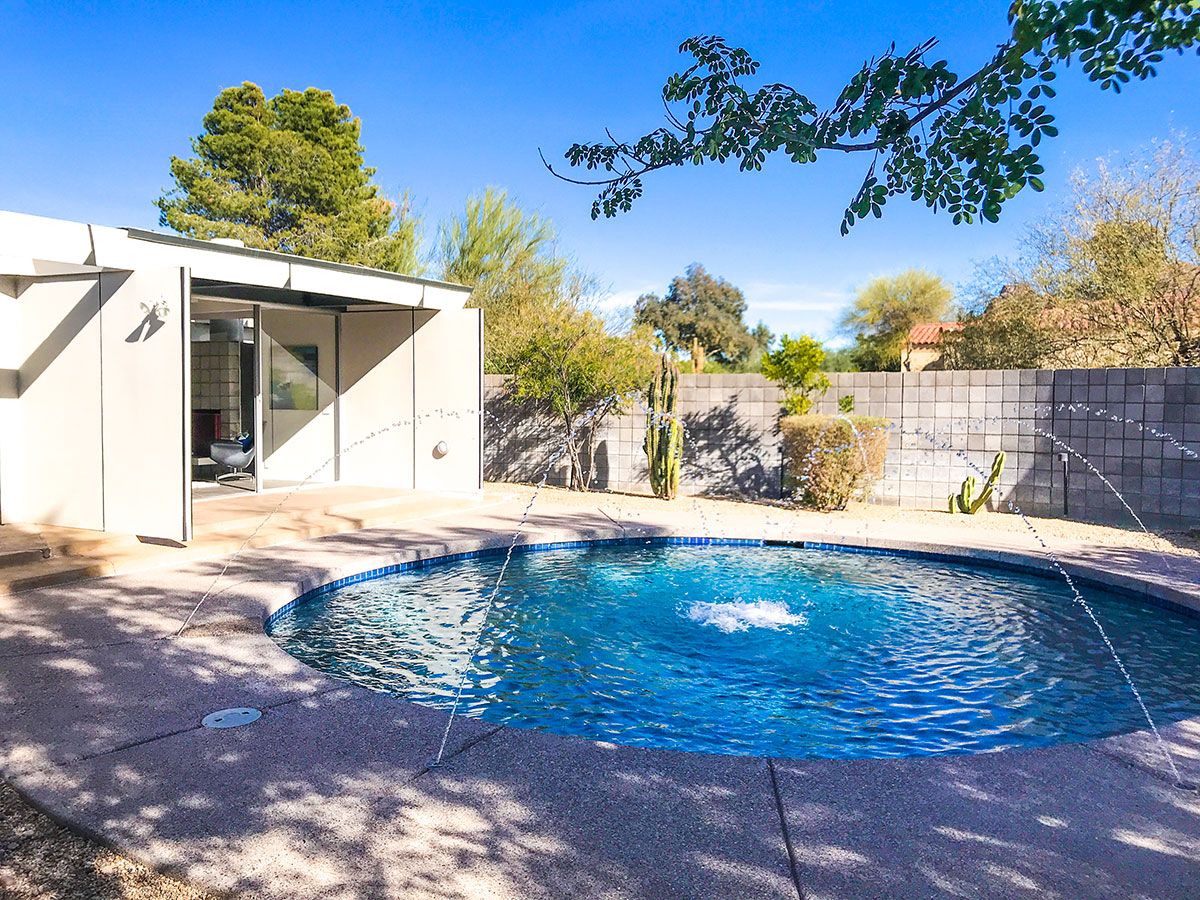 The circular swimming pool is a classic Blaine Drake touch. Cinder block in the privacy walls and back yard are soldier-stacked, also typical of Drake.
The circular swimming pool is a classic Blaine Drake touch. Cinder block in the privacy walls and back yard are soldier-stacked, also typical of Drake. 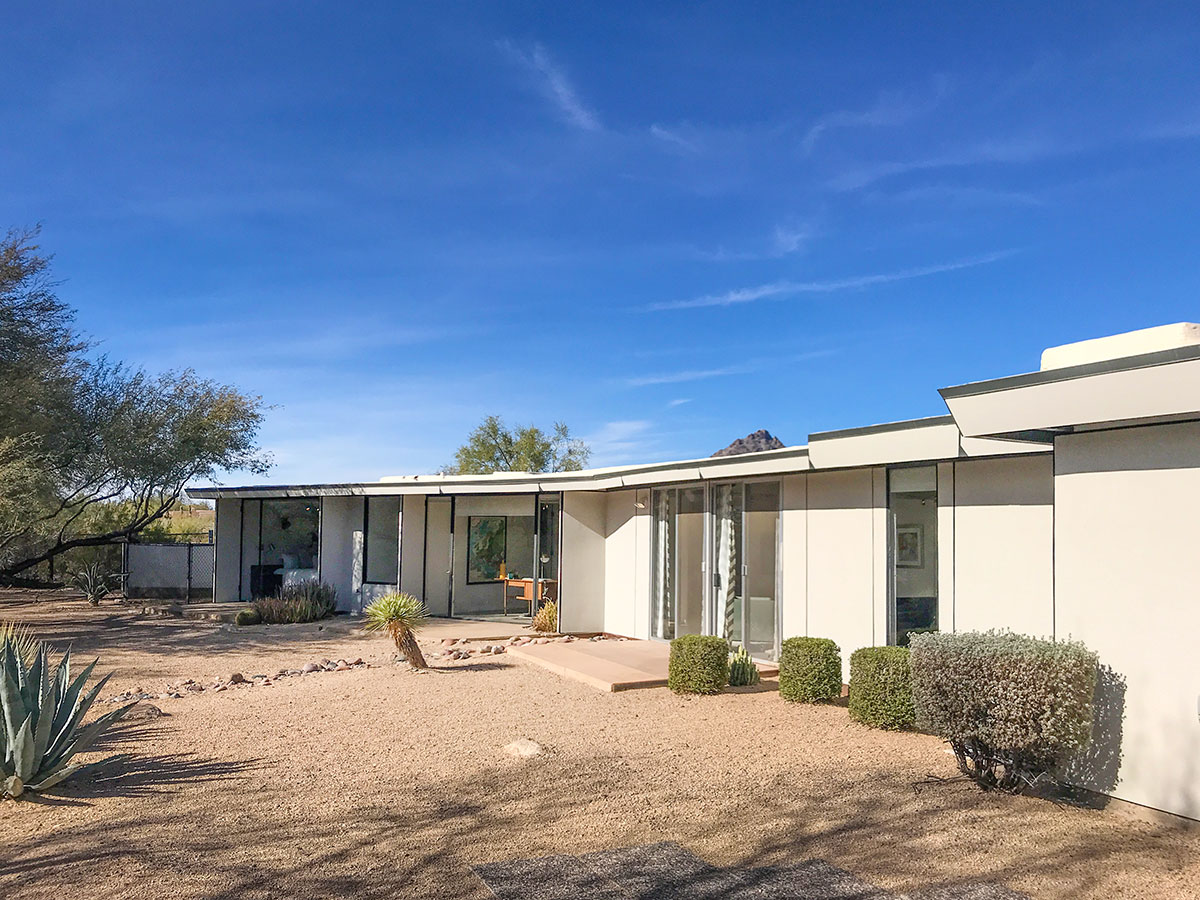 As also typical in Drake homes, there are ample built in mahogany storage cupboards. The master bath was paneled with mahogany as well, protected by plastic. The kitchen was originally painted deep red, and the entry wall used to be blue-green. The countertops were white Micarta.
As also typical in Drake homes, there are ample built in mahogany storage cupboards. The master bath was paneled with mahogany as well, protected by plastic. The kitchen was originally painted deep red, and the entry wall used to be blue-green. The countertops were white Micarta. 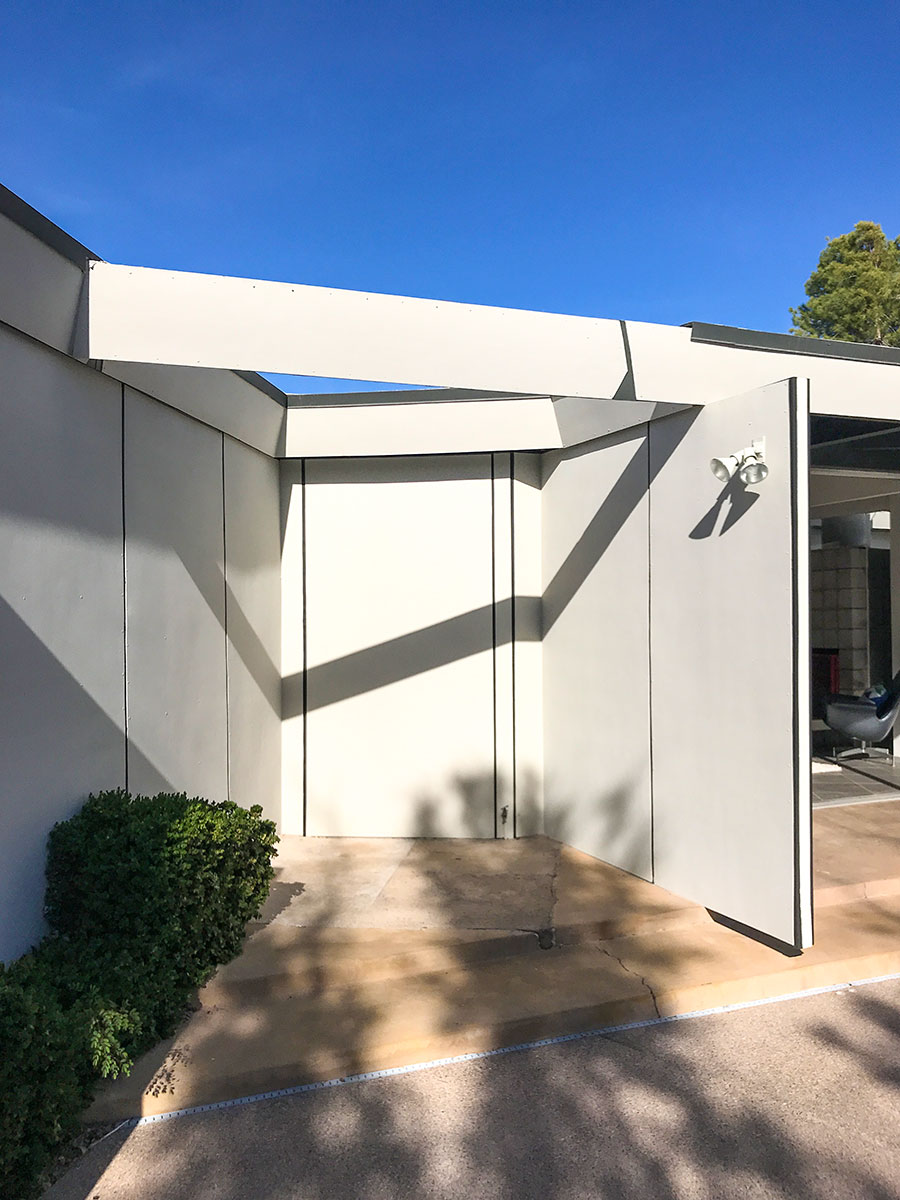
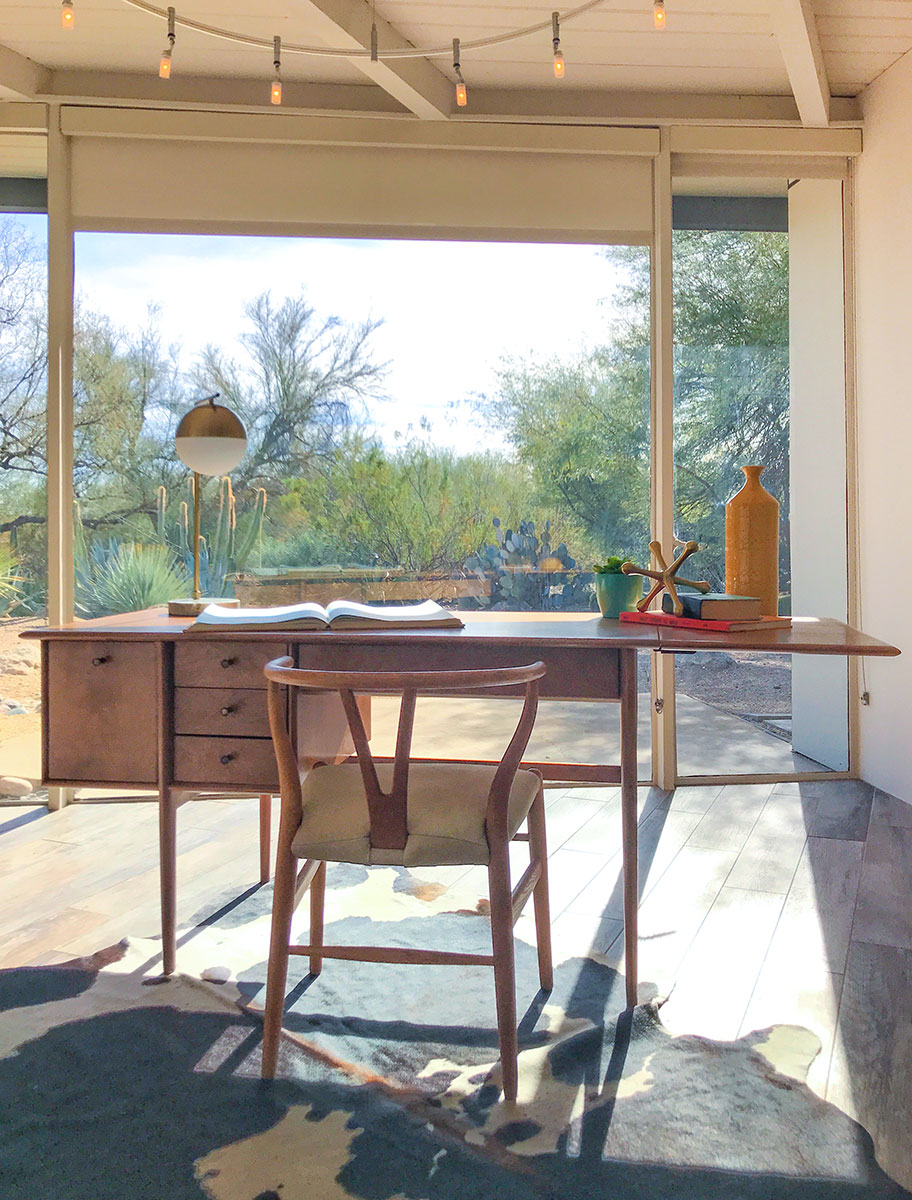
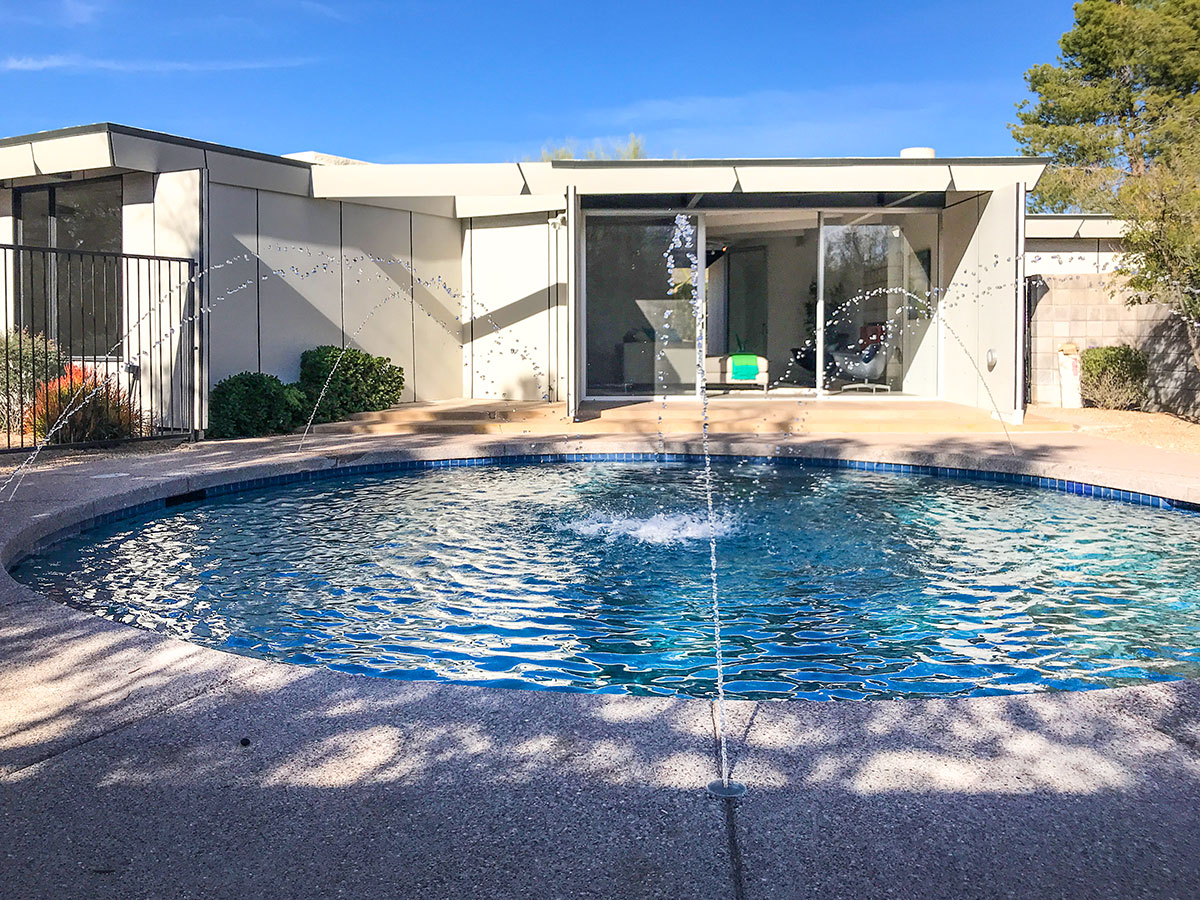
With is double legacy and improved condition, this home is a true classic in the canon of Desert Modernism. Photos
