Saguaro High School in Scottsdale, Arizona | 1969
Designed in 1964 by Pierson Miller Ware & Associates
Partially demolished by the City of Scottsdale and redesigned in 2007 by DLR Group.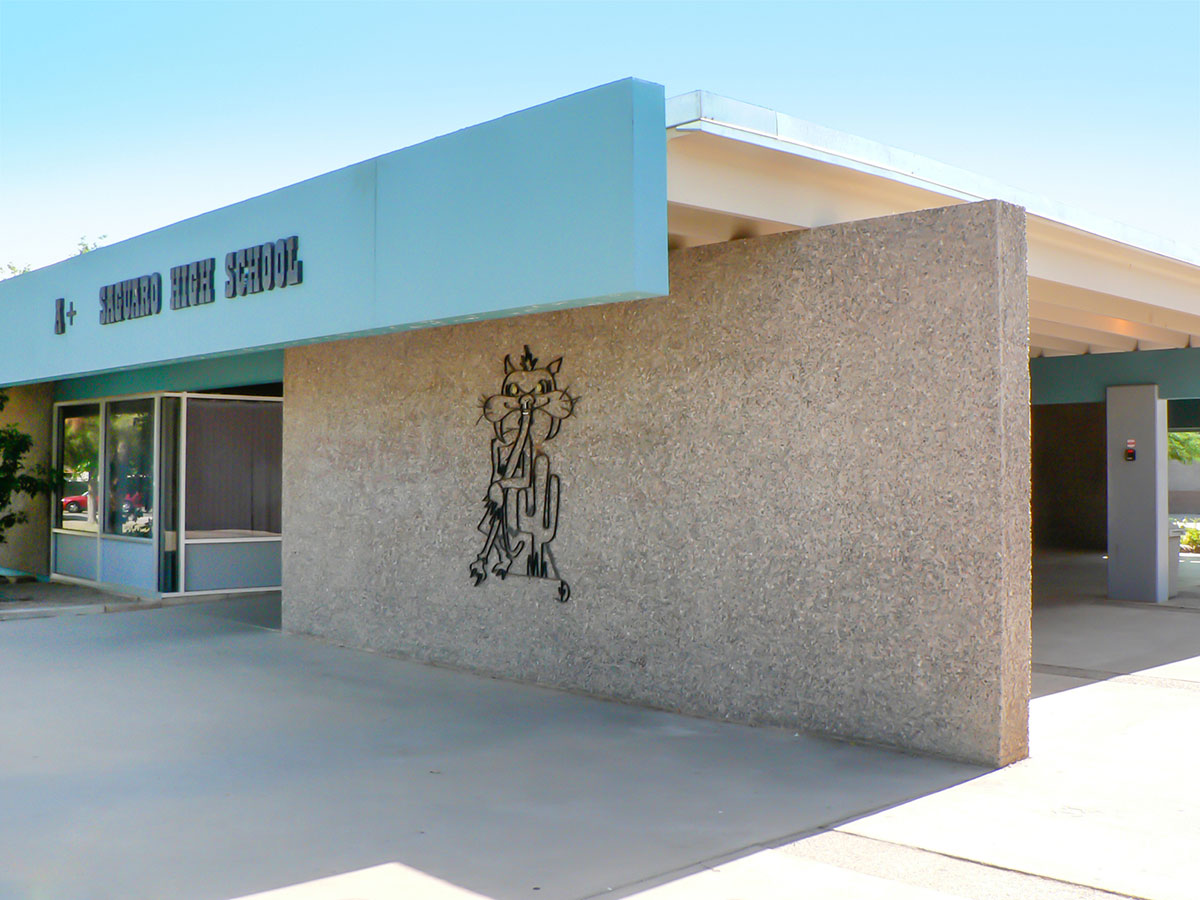 Saguaro High wasn't just any old high school to our family, it is the school that I practically grew up in and where I eventually met the man who would become my husband.
Saguaro High wasn't just any old high school to our family, it is the school that I practically grew up in and where I eventually met the man who would become my husband. Even though it was a high school, Saguaro was the first school I ever attended at the age of 3 or 4 when my parents, both teachers at Saguaro, took me there for Observation School which was a hands-on practicum for the teenagers enrolled in Child Development class.
As a preteen I visited the high school for one reason or another, often to earn extra credit in band for attending a football game or help my dad grade papers for nickels after school.
This richly textured and deftly lit concrete campus was a perfectly normal aesthetic for me to live and learn in. Growing up surrounded by brutalist buildings like Saguaro, and expressive churches like St. Maria Goretti, likely played a part in my love of Midcentury Modern design.
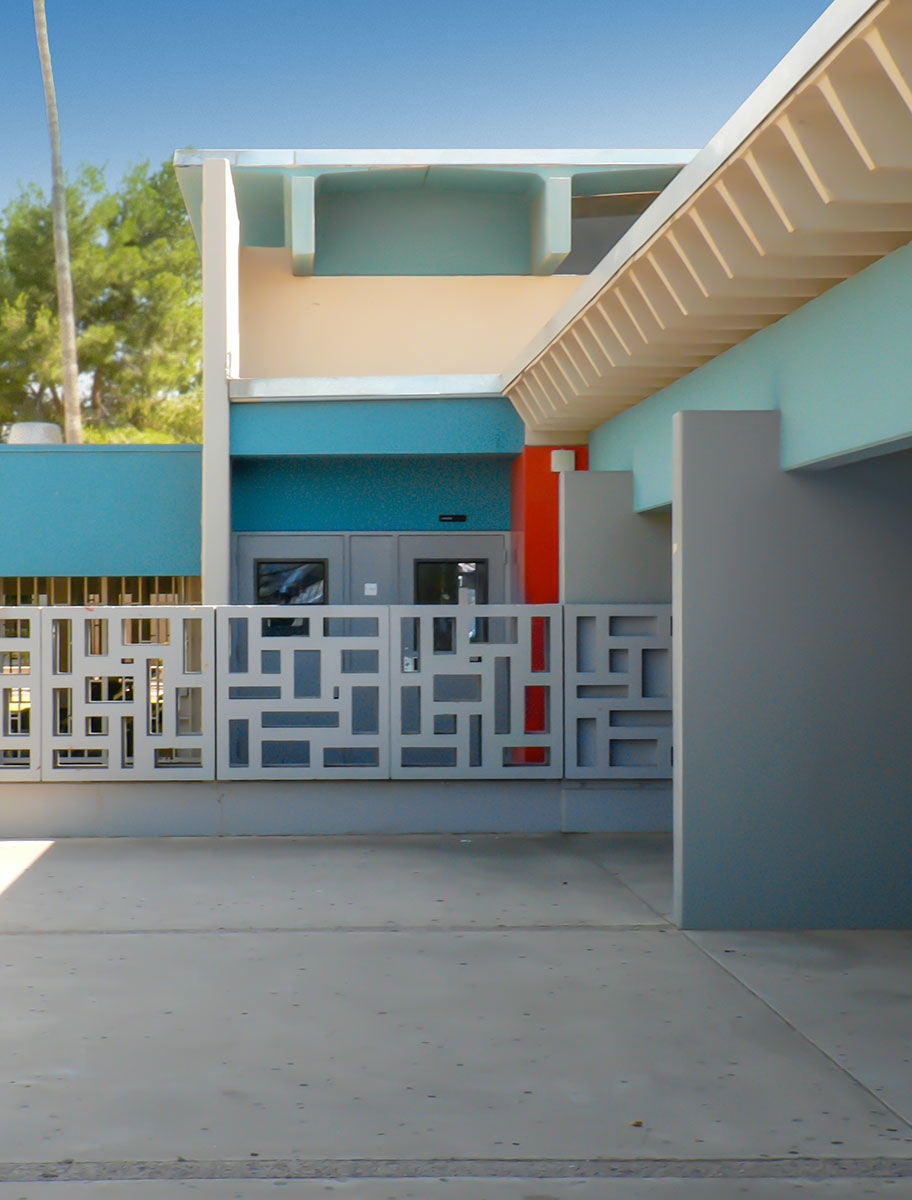 Saguaro was largely built of cast concrete panels which appear to have been precast and then lifted into place. The T-shaped roof forms come in two scales: small double-tees for the classrooms and large single-tees for the library, gym, cafeteria, shop and auditorium. The fenestrated wall is also a defining design motif found throughout the campus.
They were probably also precast and then rotated when set in place.
Saguaro was largely built of cast concrete panels which appear to have been precast and then lifted into place. The T-shaped roof forms come in two scales: small double-tees for the classrooms and large single-tees for the library, gym, cafeteria, shop and auditorium. The fenestrated wall is also a defining design motif found throughout the campus.
They were probably also precast and then rotated when set in place.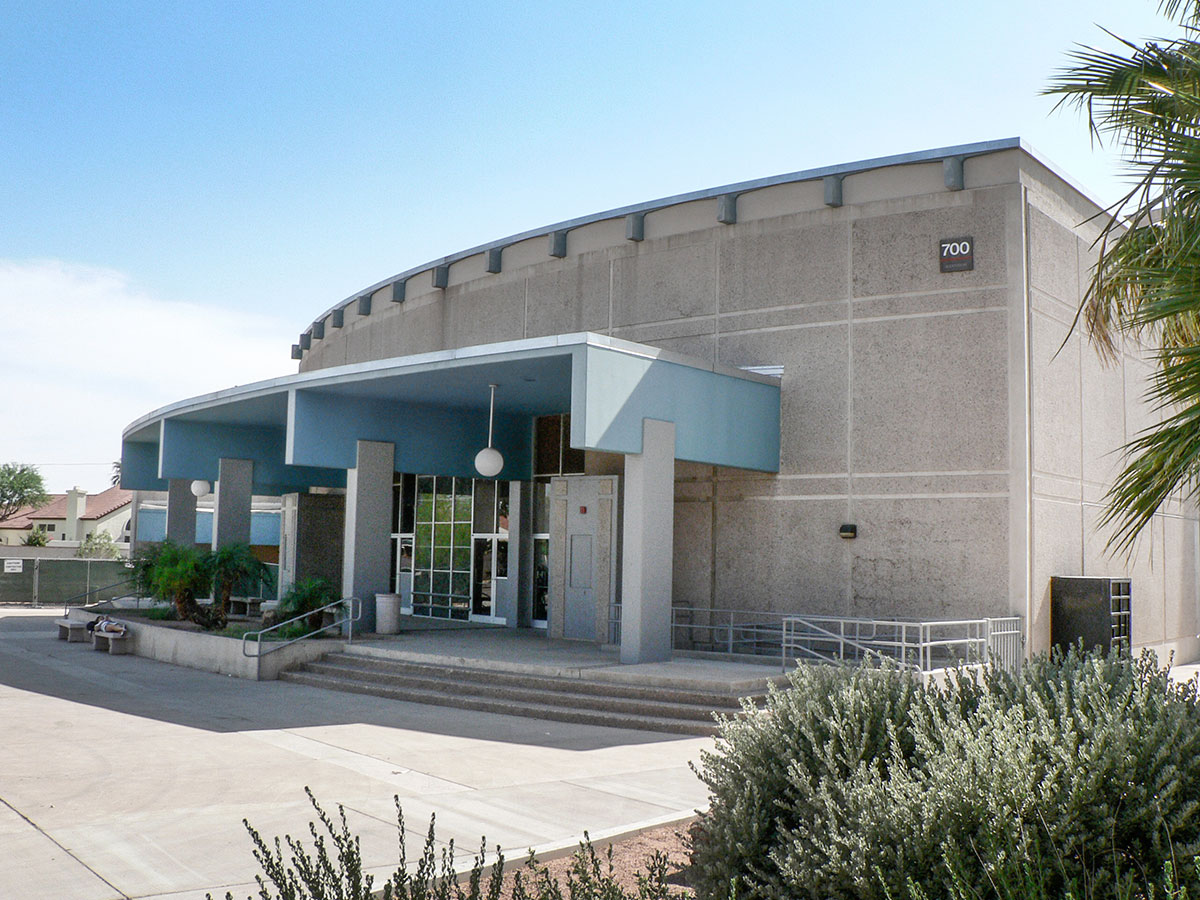 Casting generous amounts of shade in the afternoon and evening during school events, the school auditorium — the tallest building on campus — provides an inviting respite. Hanging globe lighting illuminates the space at night. A large and vivid stained glass window portraying various art disciplines is the centerpiece of the east-facing windows.
Casting generous amounts of shade in the afternoon and evening during school events, the school auditorium — the tallest building on campus — provides an inviting respite. Hanging globe lighting illuminates the space at night. A large and vivid stained glass window portraying various art disciplines is the centerpiece of the east-facing windows. 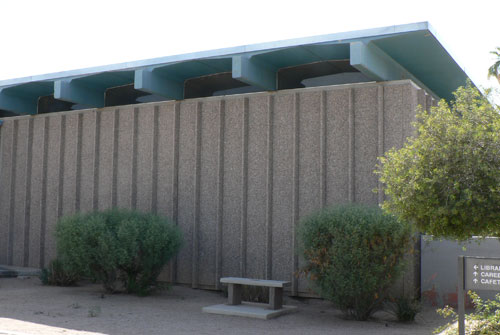 Virtually windowless at eye level, many learning spaces on campus are lit by arched clerestory windows beneath ample overhangs.
Virtually windowless at eye level, many learning spaces on campus are lit by arched clerestory windows beneath ample overhangs. 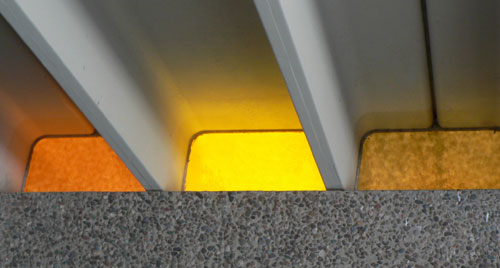 In the classrooms, these mottled amber clerestory windows wash light across the double-tees, and are just one of many iconic motifs that are echoed throughout the building complex.
In the classrooms, these mottled amber clerestory windows wash light across the double-tees, and are just one of many iconic motifs that are echoed throughout the building complex.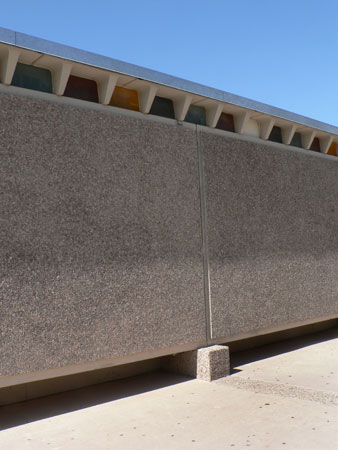 Amber, aqua, white and red stained glass placed high in the only classroom windows give cues to the school's original color scheme. Note how the building appears to float above the concrete.
Amber, aqua, white and red stained glass placed high in the only classroom windows give cues to the school's original color scheme. Note how the building appears to float above the concrete.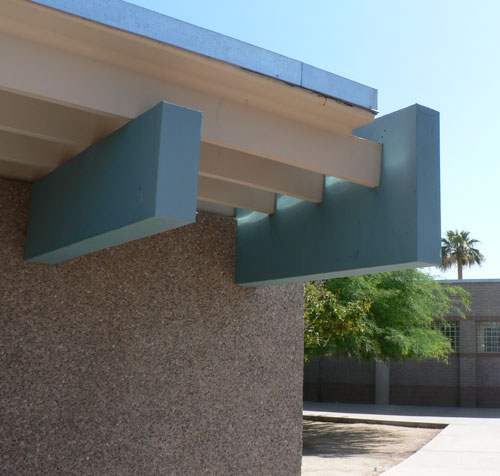 Perforation of planes and penetration of light is a theme. The rooflines of several key buildings end in an offset fascia, allowing water to run off the roofline and avoid soiling the front.
Perforation of planes and penetration of light is a theme. The rooflines of several key buildings end in an offset fascia, allowing water to run off the roofline and avoid soiling the front.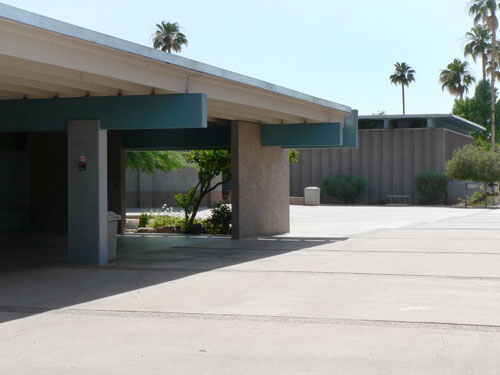 Main campus entryway looking from the Administration building toward the Library.
Main campus entryway looking from the Administration building toward the Library.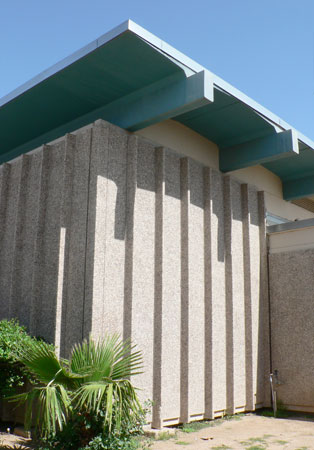 The window bays on the western face of the library have been filled, but the fins of the concrete face create interesting play of light and shadow.
The window bays on the western face of the library have been filled, but the fins of the concrete face create interesting play of light and shadow.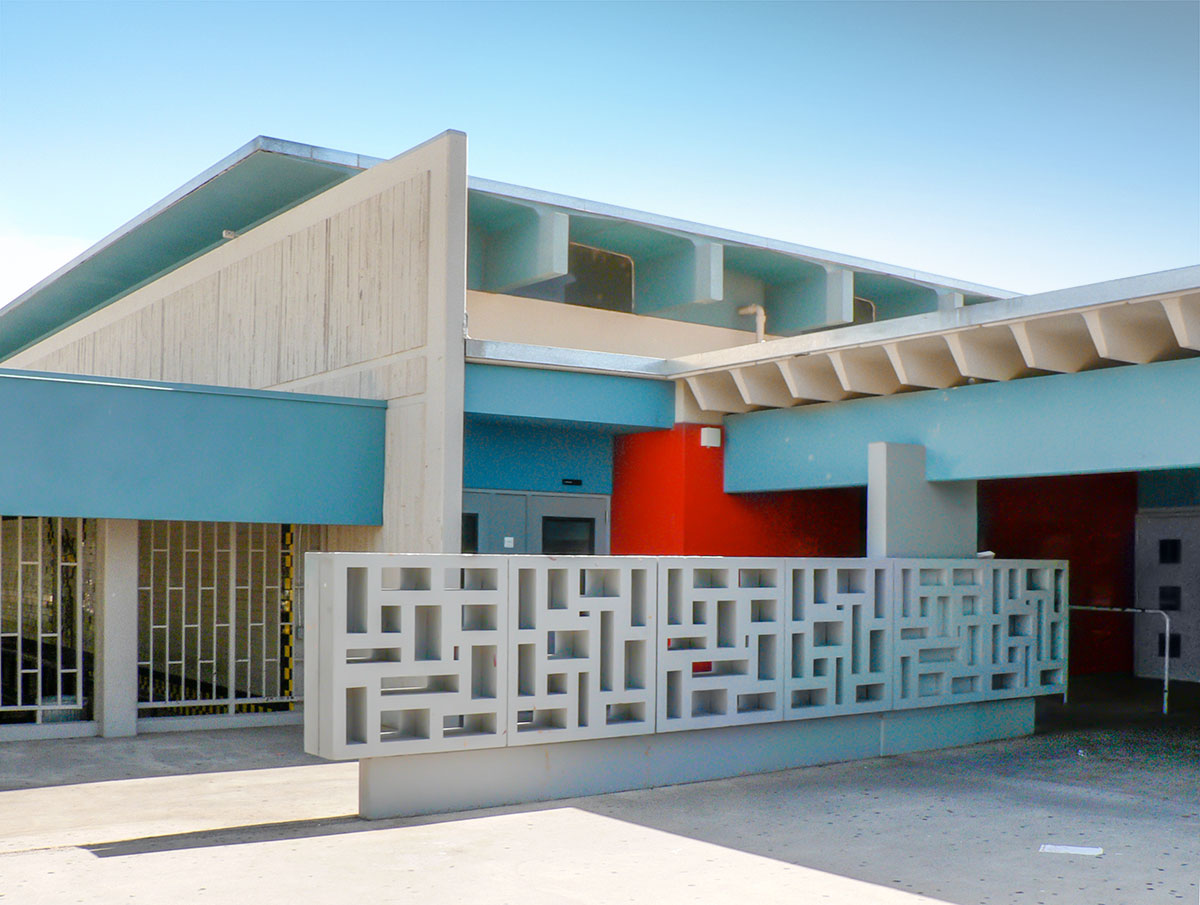 The cafeteria entryway is one of the school's most richly-textured environments, where negative space is just as important as the massive concrete forms.
The cafeteria entryway is one of the school's most richly-textured environments, where negative space is just as important as the massive concrete forms. 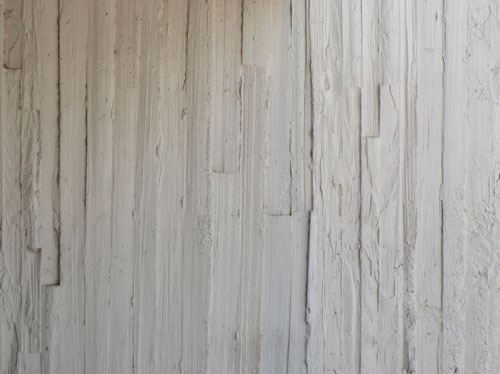 The east-facing elevation of the cafeteria features huge cast concrete formed with rough-hewn wood for textural relief.
The east-facing elevation of the cafeteria features huge cast concrete formed with rough-hewn wood for textural relief. 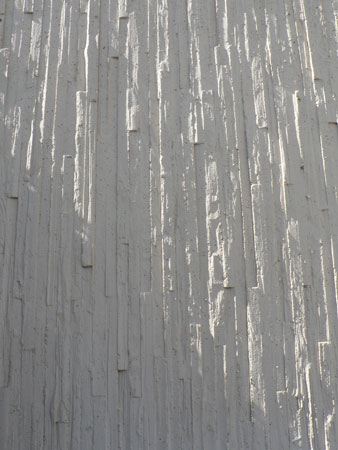
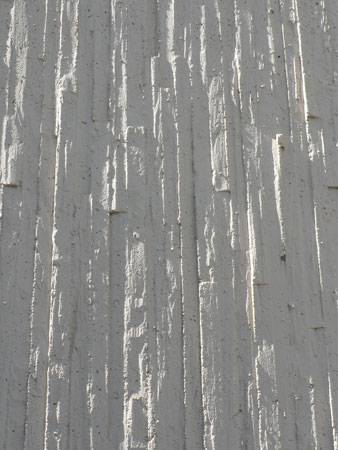
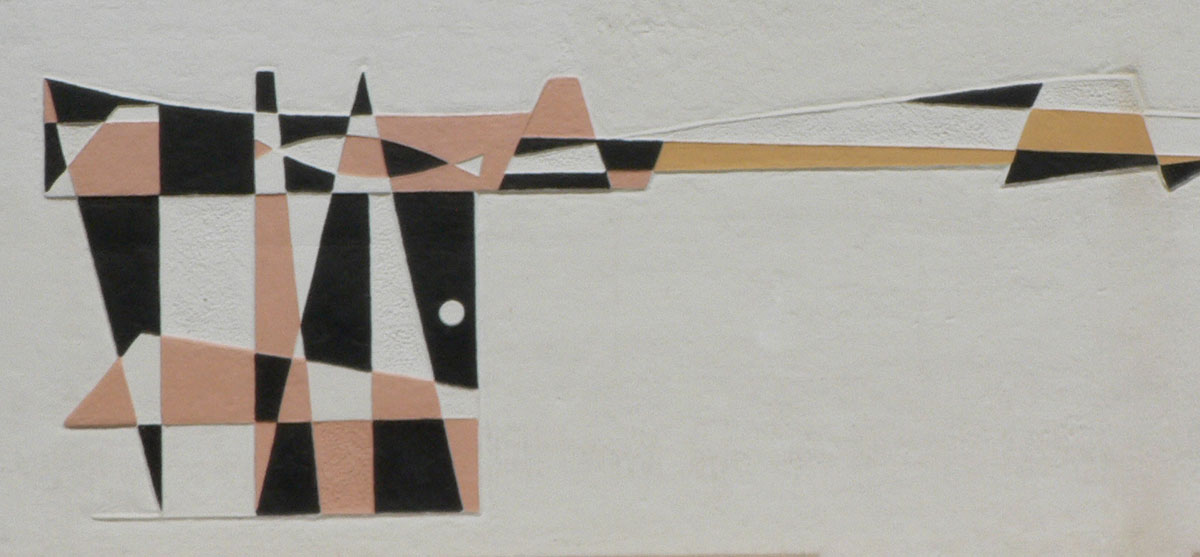
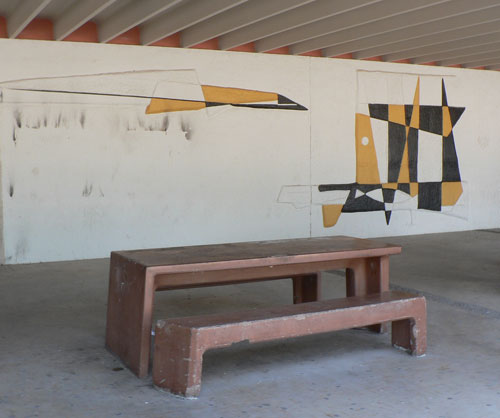 This wall features precast low relief designs that have been painted in several configurations over the years. This year, Saguaro Sabercat colors are featured. I have always referred to this motif as the Pink Panther meets the Fish and jet airliner. The concrete picnic table hasn't changed in decades. Promotional posters have been burned from the walls lately, evidenced by smoke streaks.
This wall features precast low relief designs that have been painted in several configurations over the years. This year, Saguaro Sabercat colors are featured. I have always referred to this motif as the Pink Panther meets the Fish and jet airliner. The concrete picnic table hasn't changed in decades. Promotional posters have been burned from the walls lately, evidenced by smoke streaks. 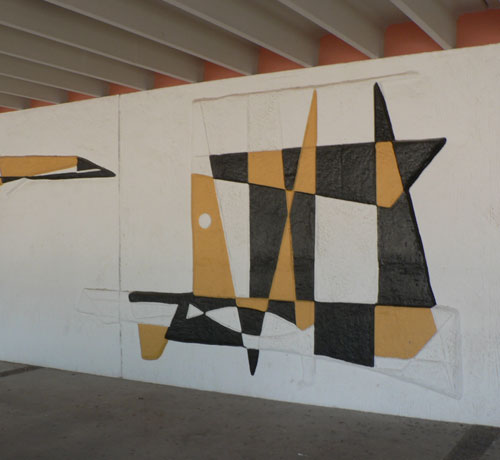 One of the defining relief murals near the snack bar. See the Pink Panther head?
One of the defining relief murals near the snack bar. See the Pink Panther head? 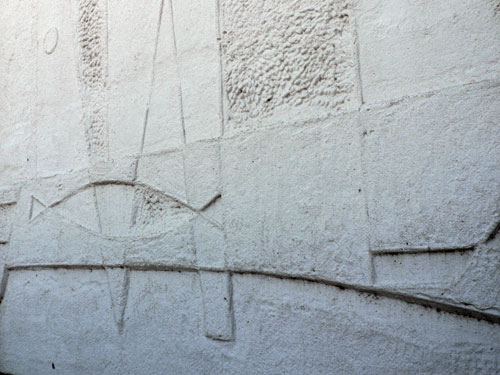 The murals are featured on both east and west faces of the 100 and 300 buildings and have been painted numerous color combinations over the years. The eastern face is currently white.
The murals are featured on both east and west faces of the 100 and 300 buildings and have been painted numerous color combinations over the years. The eastern face is currently white. 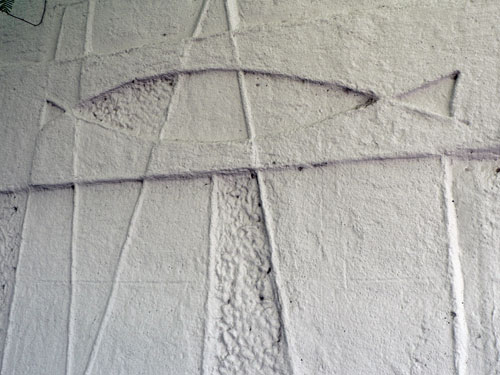
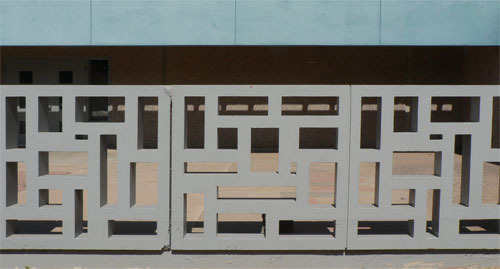 The western sun beats down upon the blue fascia and lets a patterned strip of light shine on the wall behind.
The western sun beats down upon the blue fascia and lets a patterned strip of light shine on the wall behind. 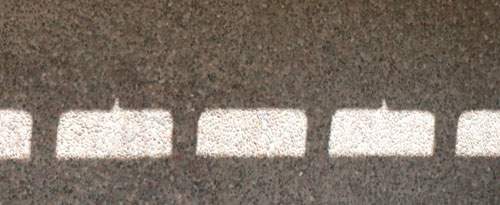
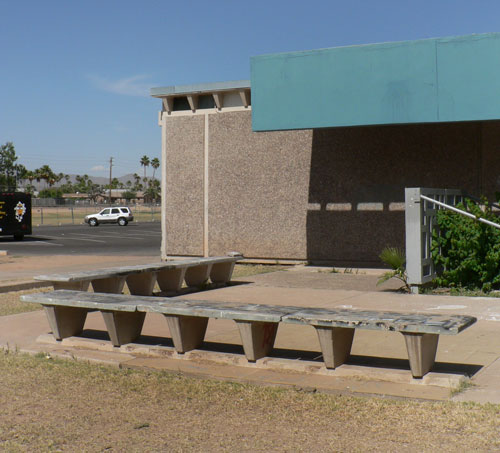 The art, craft and ceramic area at Saguaro features cast concrete benches that appear to have been made of the same profile as the roof. An excellent economy of materials.
The art, craft and ceramic area at Saguaro features cast concrete benches that appear to have been made of the same profile as the roof. An excellent economy of materials. 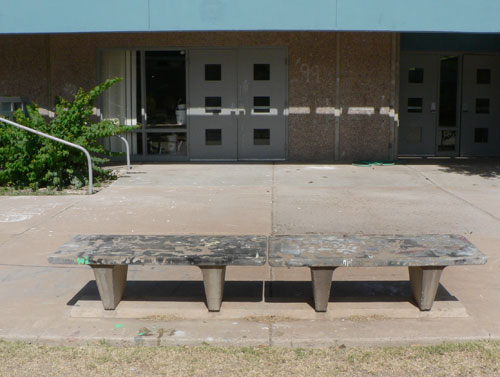
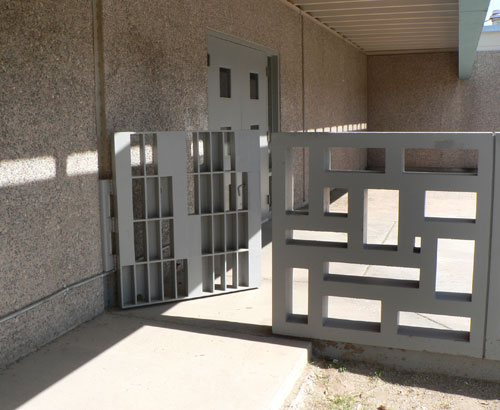 An entry into the old Observation School playground.
An entry into the old Observation School playground. 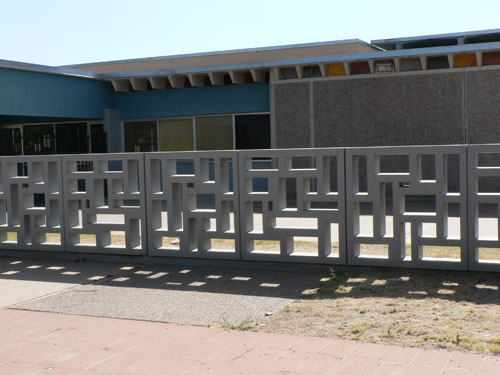 A toddler's view of Saguaro from inside what was the Observation School playground.
A toddler's view of Saguaro from inside what was the Observation School playground. 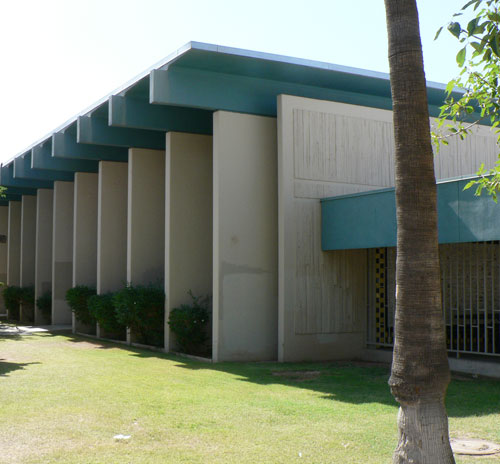 The cafeteria features deep overhangs and an eastern wall textured with rough-hewn wooden formwork.
The cafeteria features deep overhangs and an eastern wall textured with rough-hewn wooden formwork. 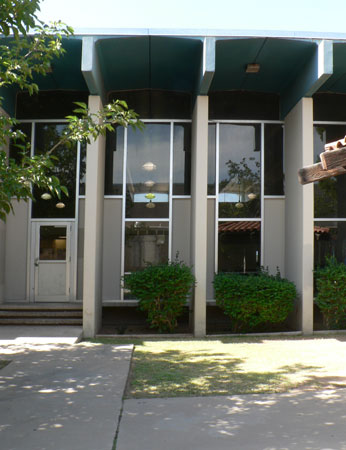 Massive overhangs protect floor-to-ceiling windows on the cafeteria.
Massive overhangs protect floor-to-ceiling windows on the cafeteria. 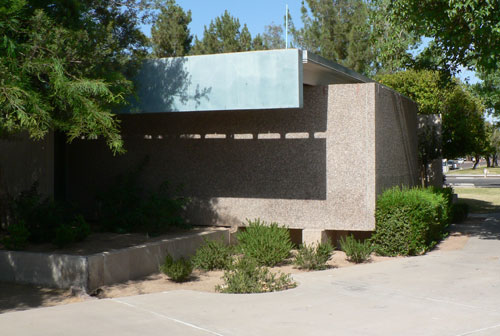 As of July 2007 demolition of the Administration building (above) commenced. The classroom buildings have also been torn down and new buildings take their place. The new Saguaro High campus was designed by DLR Group of Phoenix. They were responsible for the redesign of the nearby Coronado High School campus as well, working around the original designs of architect Ralph Haver.
As of July 2007 demolition of the Administration building (above) commenced. The classroom buildings have also been torn down and new buildings take their place. The new Saguaro High campus was designed by DLR Group of Phoenix. They were responsible for the redesign of the nearby Coronado High School campus as well, working around the original designs of architect Ralph Haver.