Organic Modern Home Sought Organic Modern Owner: Swiftly Demolished for Three New Homes
This one-of-a-kind 1965 design by architect Robert J. Peterson needed a sensitive touch but got a backhoe instead. What are we going to do about it?
Editorial by Alison King, Founder of Modern Phoenix LLC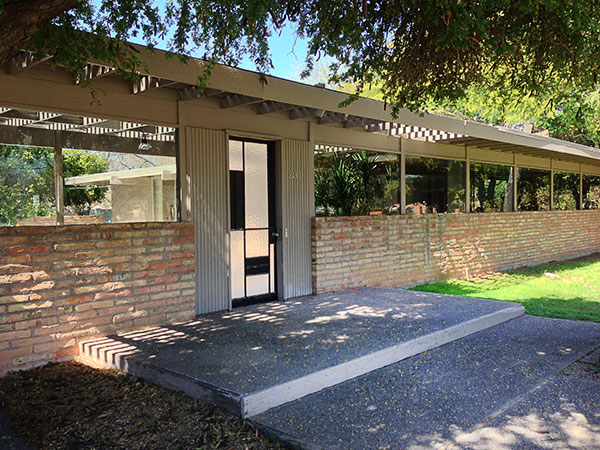 Few knew that 15th Avenue in Phoenix possessed such beauty and tranquility with all the access to urban living that a family could want. We at Modern Phoenix know the area well and encouraged buyers to imagine life in this organic urban oasis by architect Robert J. Peterson in the North Central Corridor just south of Sunnyslope. It's not often that we put so much effort into marketing a home, but we did because this home was particularly special. We're not even realtors. We're educators.
Few knew that 15th Avenue in Phoenix possessed such beauty and tranquility with all the access to urban living that a family could want. We at Modern Phoenix know the area well and encouraged buyers to imagine life in this organic urban oasis by architect Robert J. Peterson in the North Central Corridor just south of Sunnyslope. It's not often that we put so much effort into marketing a home, but we did because this home was particularly special. We're not even realtors. We're educators.We worked to place the home on one of our home tours, twice without success. We actively marketed the home on our message boards, social media and paid advertisements. We reached out to the new owners when the property sold in 2013, and provided all the research we could about Peterson and his modern adobe style, with encouragement to conserve the home.
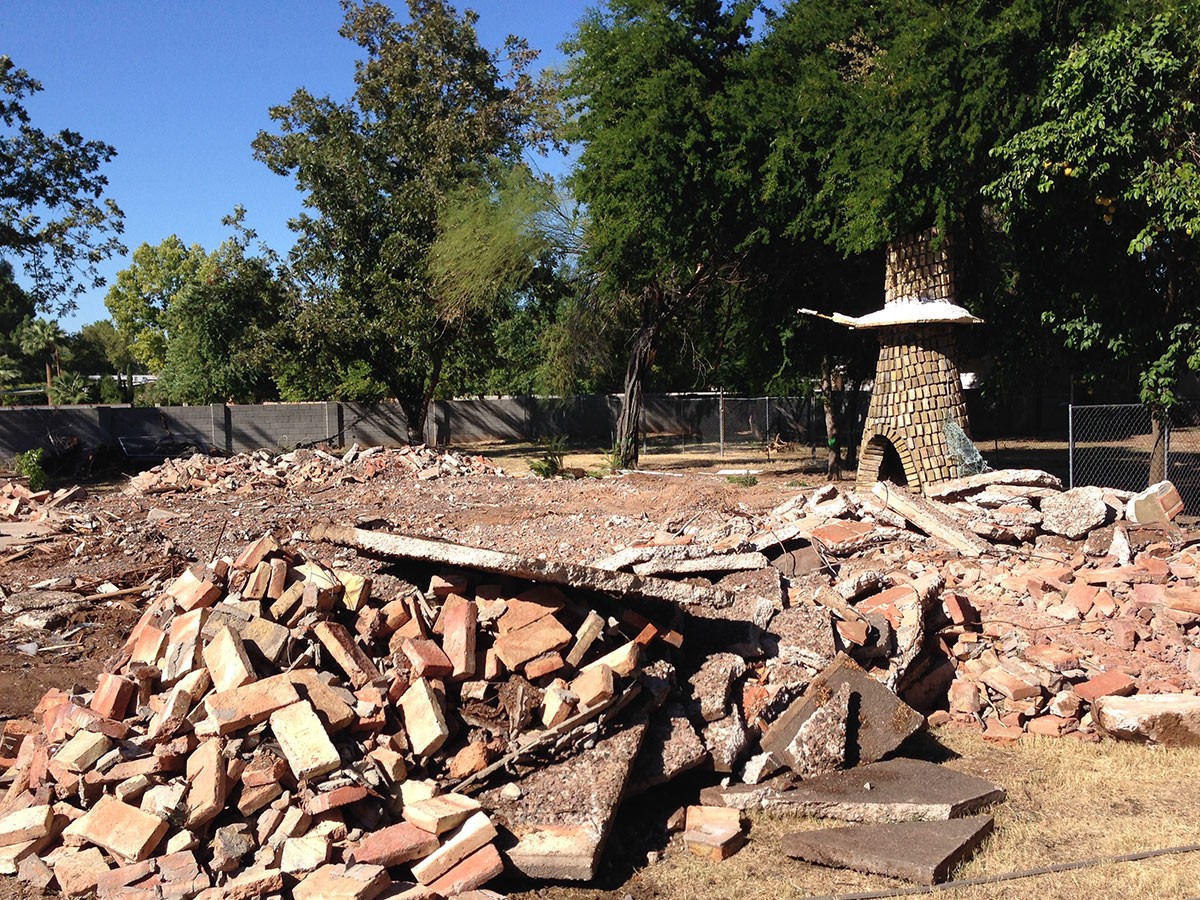 When The Postwar Architecture Task Force of Greater Phoenix became worried about its future and inquired about its fate, the group was twice reassured that the Peterson designed home would remain on the lot as two other homes were built around it. Within weeks the home got backhoed, leaving only the distinctive fireplace behind.
When The Postwar Architecture Task Force of Greater Phoenix became worried about its future and inquired about its fate, the group was twice reassured that the Peterson designed home would remain on the lot as two other homes were built around it. Within weeks the home got backhoed, leaving only the distinctive fireplace behind.
(Postscript: It eventually was demolished, too.)
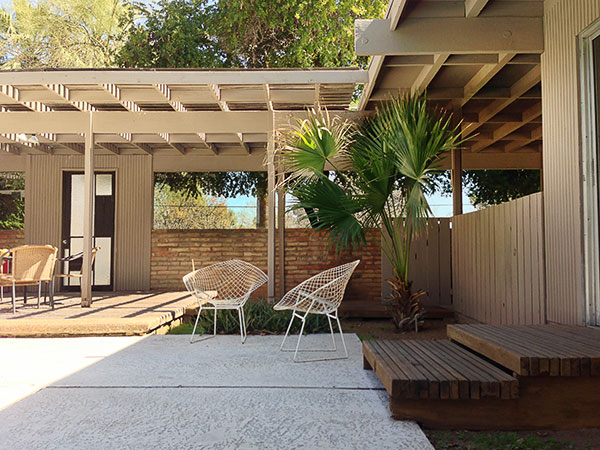
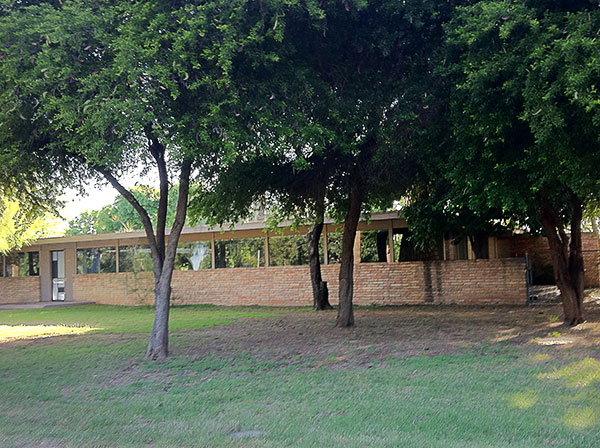 The organic brick home was situated on a one acre lot with mature trees and plenty of shade directly across from Royal Palm Park at Butler and 15th Avenue, between Northern and Dunlap Avenue. The gracious front lawn stretched out as an ample buffer to 15th Avenue, and the green vista of the park lay beyond.
The organic brick home was situated on a one acre lot with mature trees and plenty of shade directly across from Royal Palm Park at Butler and 15th Avenue, between Northern and Dunlap Avenue. The gracious front lawn stretched out as an ample buffer to 15th Avenue, and the green vista of the park lay beyond.
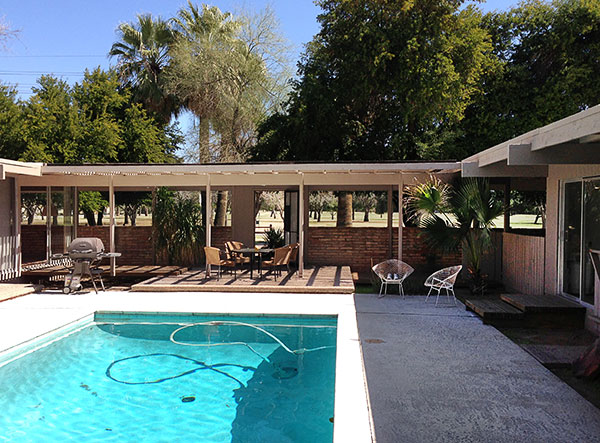 The compound's courtyard provided instant tranquility from urban life.
Royal Palm Park was immediately to the east, but the brick and glass wall that framed the view afforded plenty of privacy.
The compound's courtyard provided instant tranquility from urban life.
Royal Palm Park was immediately to the east, but the brick and glass wall that framed the view afforded plenty of privacy. A freestanding 300 square foot pool cabana was to the south, and was the first element of the property to get demolished. The cabana's demolition and an ad in the North Central News regarding the availability of three lots led to placement on the PHNC's 2013 Most Endangered Dozen list for the City of Phoenix. The home was one of two buildings placed on that list to get demolished before the year's end.
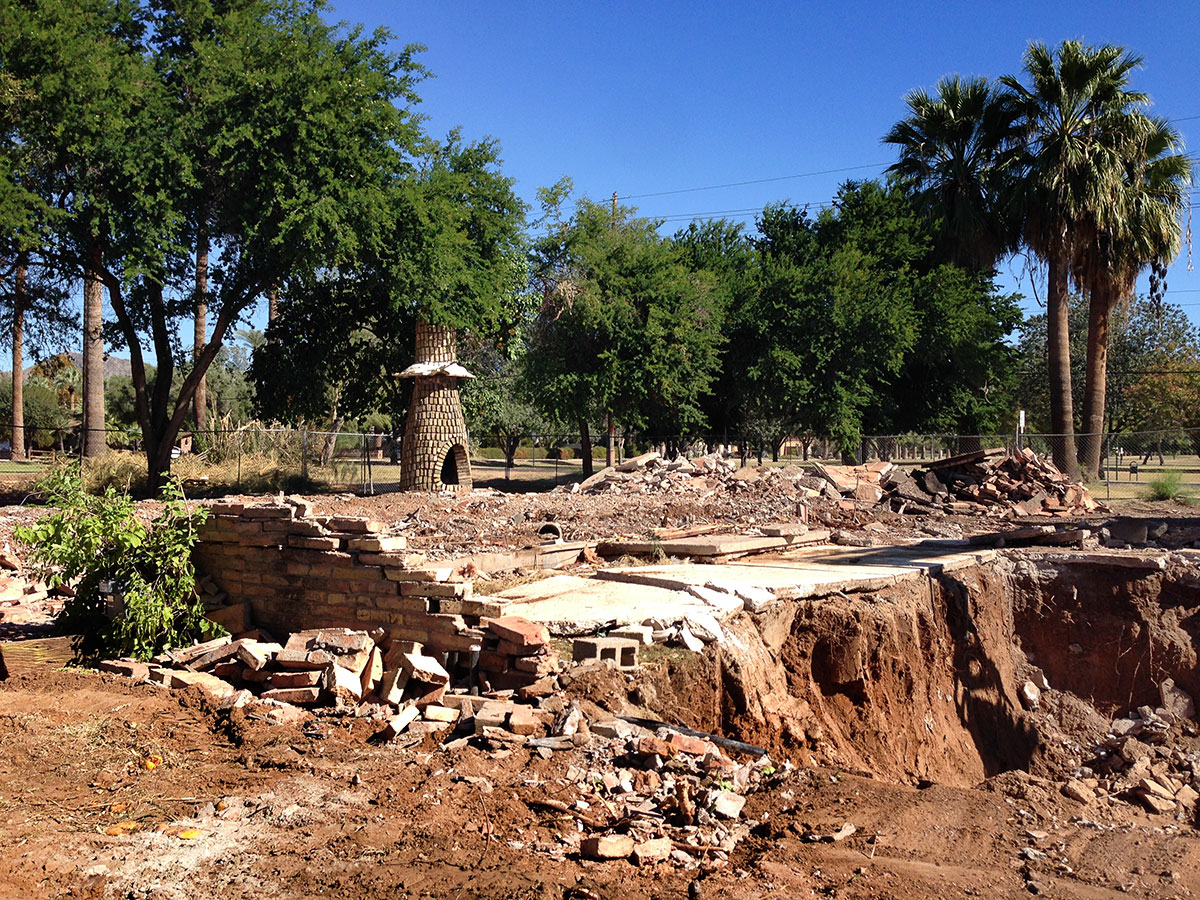
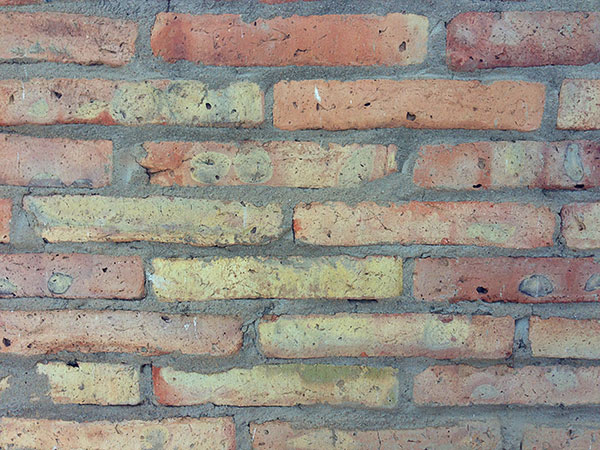 Midcentury Architect Robert J. Peterson designed a few custom homes in the valley concentrated in the Marion Estates area, two of which were featured in Sunset and Point West magazines. As far as we know this was his only home on the West Side. Adobe brick was one of his favored materials. Each brick lent character to the exterior and was exposed on many of the interiors.
Midcentury Architect Robert J. Peterson designed a few custom homes in the valley concentrated in the Marion Estates area, two of which were featured in Sunset and Point West magazines. As far as we know this was his only home on the West Side. Adobe brick was one of his favored materials. Each brick lent character to the exterior and was exposed on many of the interiors.
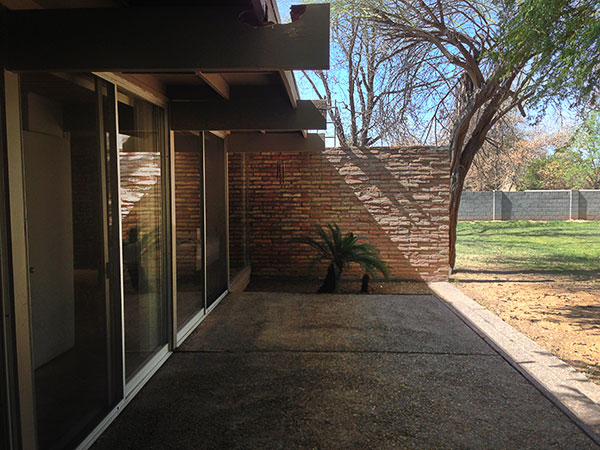 The entire north face of the home was floor to ceiling windows, featuring an intersecting brick wall and beehive fireplace.
The entire north face of the home was floor to ceiling windows, featuring an intersecting brick wall and beehive fireplace.
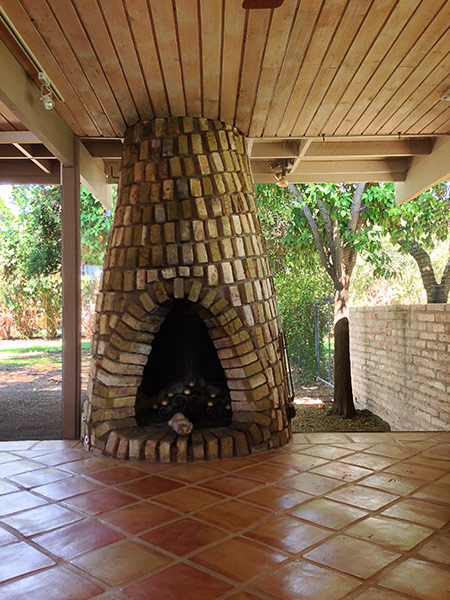 The centerpiece of the home was the organic beehive fireplace intersected by a wall of glass. An ample shaded yard wrapped around the property beyond.
The centerpiece of the home was the organic beehive fireplace intersected by a wall of glass. An ample shaded yard wrapped around the property beyond.
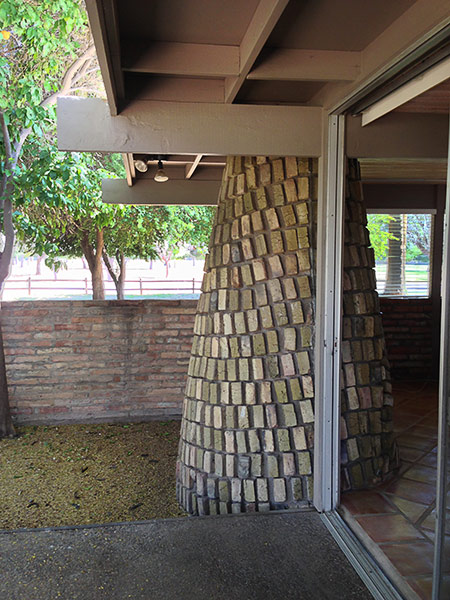 This was the second beehive of its kind that we've seen in Phoenix, and was a unique expression of southwestern modernism at its most elegantly rustic.
This was the second beehive of its kind that we've seen in Phoenix, and was a unique expression of southwestern modernism at its most elegantly rustic.
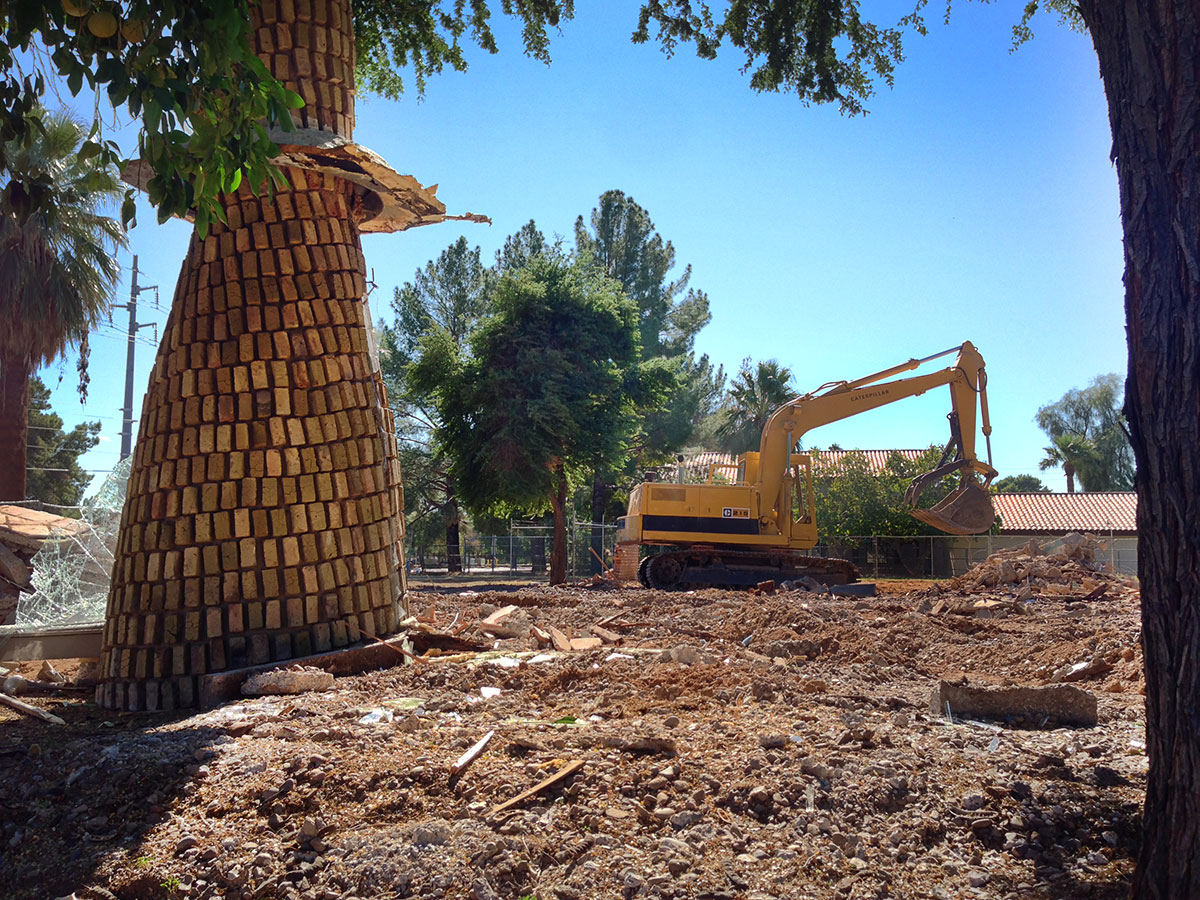
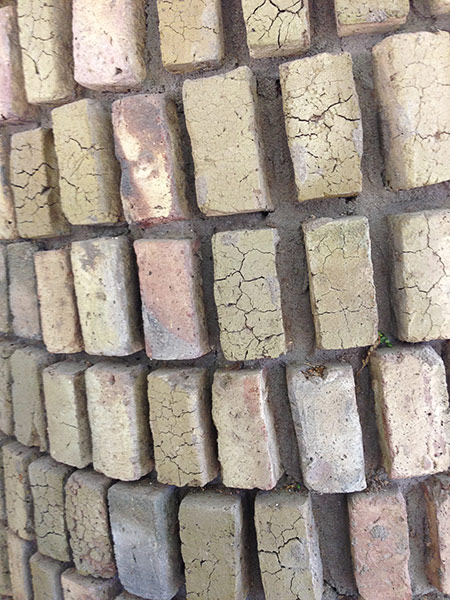 The kiln-fired brick ranged from blue to yellow to tones of lichen green, and were expertly stacked in an upward spiraling pattern, creating a dramatic centerpiece for the home. It is our understanding that the fireplace will be integrated into the new home plans. Magee Builders is completing the new builds.
The kiln-fired brick ranged from blue to yellow to tones of lichen green, and were expertly stacked in an upward spiraling pattern, creating a dramatic centerpiece for the home. It is our understanding that the fireplace will be integrated into the new home plans. Magee Builders is completing the new builds.
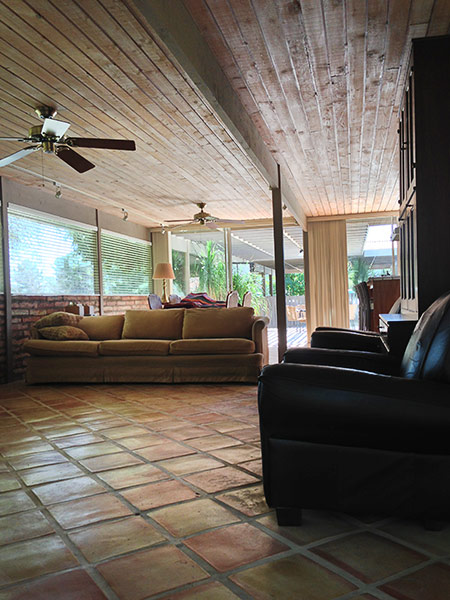 The milled wood ceilings were original throughout. The saltillo tile was a later touch with concrete floors beneath.
The milled wood ceilings were original throughout. The saltillo tile was a later touch with concrete floors beneath.
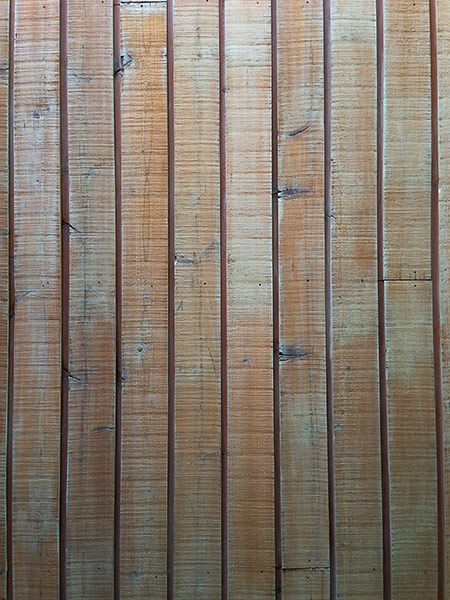 The mill-wood ceiling was similar to those found in many custom modern homes in the area. Inspections showed that the home needed a new roof.
The mill-wood ceiling was similar to those found in many custom modern homes in the area. Inspections showed that the home needed a new roof.
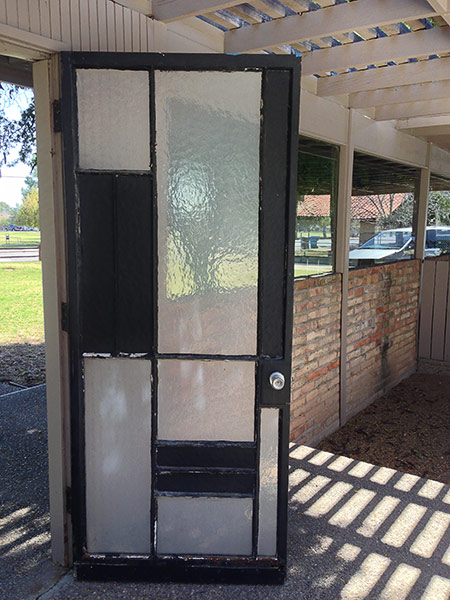 The custom entryway featured mottled milky glass framed in steel.
The custom entryway featured mottled milky glass framed in steel.
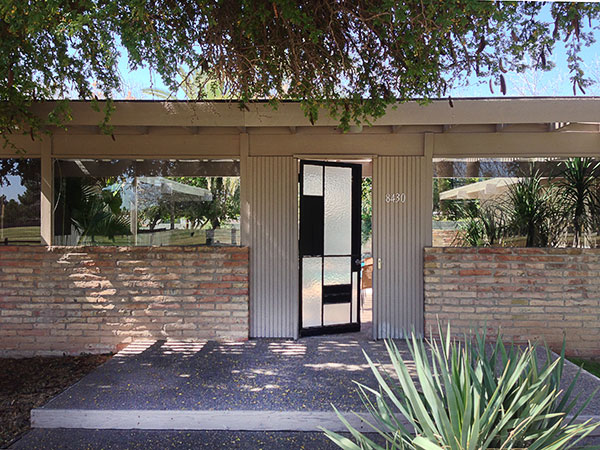 The reflective glass above the brick afforded some privacy to the pool and patio immediately beyond.
The reflective glass above the brick afforded some privacy to the pool and patio immediately beyond.
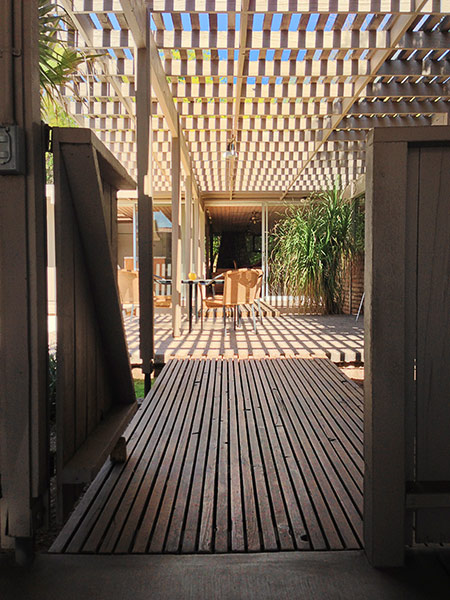 A secondary entrance from the parking area used two boardwalk promenades to draw visitors into the pool and courtyard area.
A secondary entrance from the parking area used two boardwalk promenades to draw visitors into the pool and courtyard area.
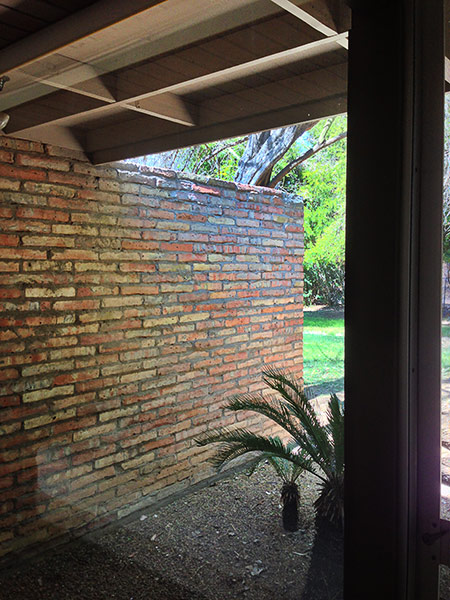 The master bedroom was also walled with glass, and abutted a brick wall that framed a north-facing planter module.
The master bedroom was also walled with glass, and abutted a brick wall that framed a north-facing planter module.
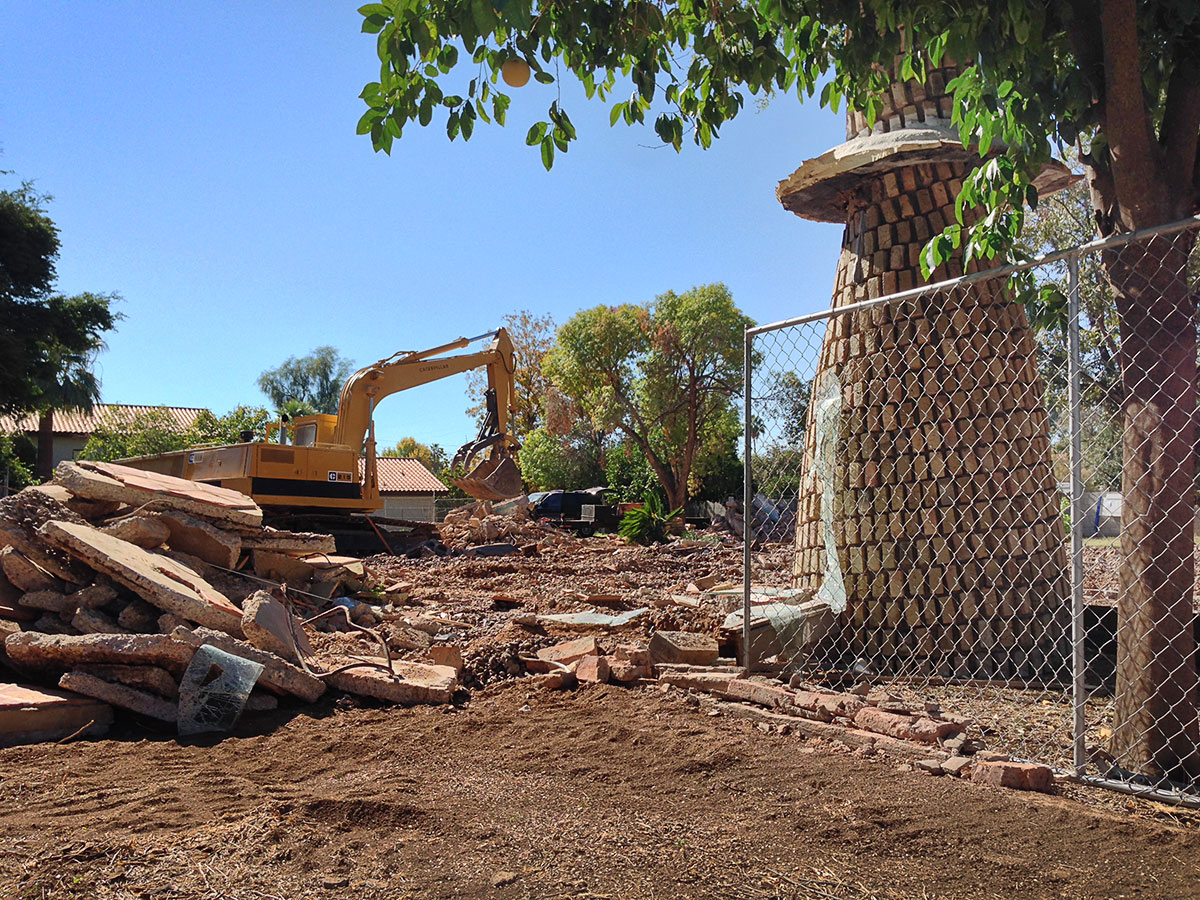 The Peterson-designed adobe home, once a unique expression of Arizona's regional Desert Modern architecture, is gone forever.
The Peterson-designed adobe home, once a unique expression of Arizona's regional Desert Modern architecture, is gone forever. Many have asked how this could happen, as the cultural significance of the design is readily apparent to those who understand Arizona's modern home stock. While efforts to find a buyer before the lot split were made, and several from the Modern Phoenix community toured the home and even placed bids, we are told the home could not be marketed as a separate property during the lot split process. Offers to place the home on a tour for exposure to new buyers were twice declined. The cost of repairs to the existing building would not have met the new owner RSB Investments LLC and Magee Builders' requirements for return on investment.
The home was not listed on the National Register of Historic Places or City of Phoenix Historic Property Register—few Modern properties in Arizona are—so a demolition permit was not declined or even delayed for review. Placement on the Phoenix Historic Neighborhoods Coalition's 2013 Endangered Dozen list brought awareness and prompted lively discussion, but could not offer protection.
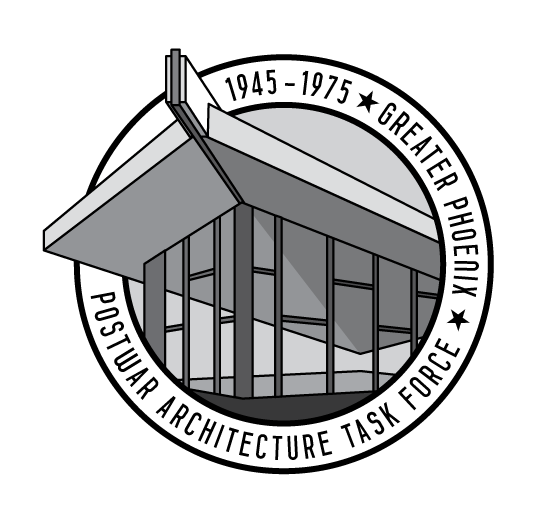
Do you own a culturally significant or architecturally unique modern home? Get started with your nomination here >>
What would YOU have done differently in this situation? What will you do differently next time? Continue the conversation on our Facebook >> The Postwar Architecture Task Force of Greater Phoenix urges citizens to restore balance to the chilling effect of Arizona Proposition 207 by advocating for the placement of buildings on the local and national historic registers. If we as property owners and citizens do not step forward and nominate the properties that are culturally significant to us, it is likely not going to be done on our behalf. Efforts are currently being made toward commercial property preservation, but the fastest route to residential preservation is through homeowners themselves.
While Modern Phoenix and the Task Force understand the importance of property rights, we also believe it is important that our city not entirely self-destruct, leaving little trace of our great moments in architectural and cultural history. Placement on a register can only forestall demolition, never permanently guarantee preservation. It takes awareness, education, foresight, creativity and consideration for future generations to make respectful decisions that will endure the ages.