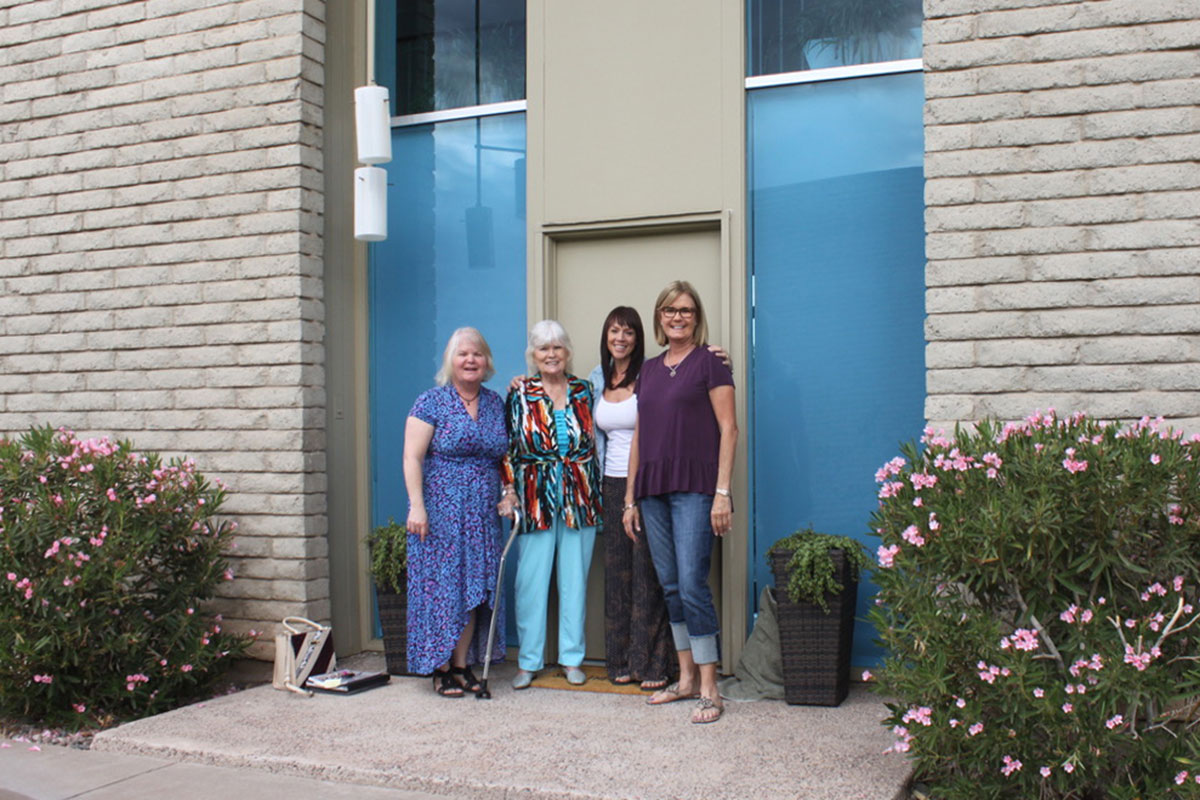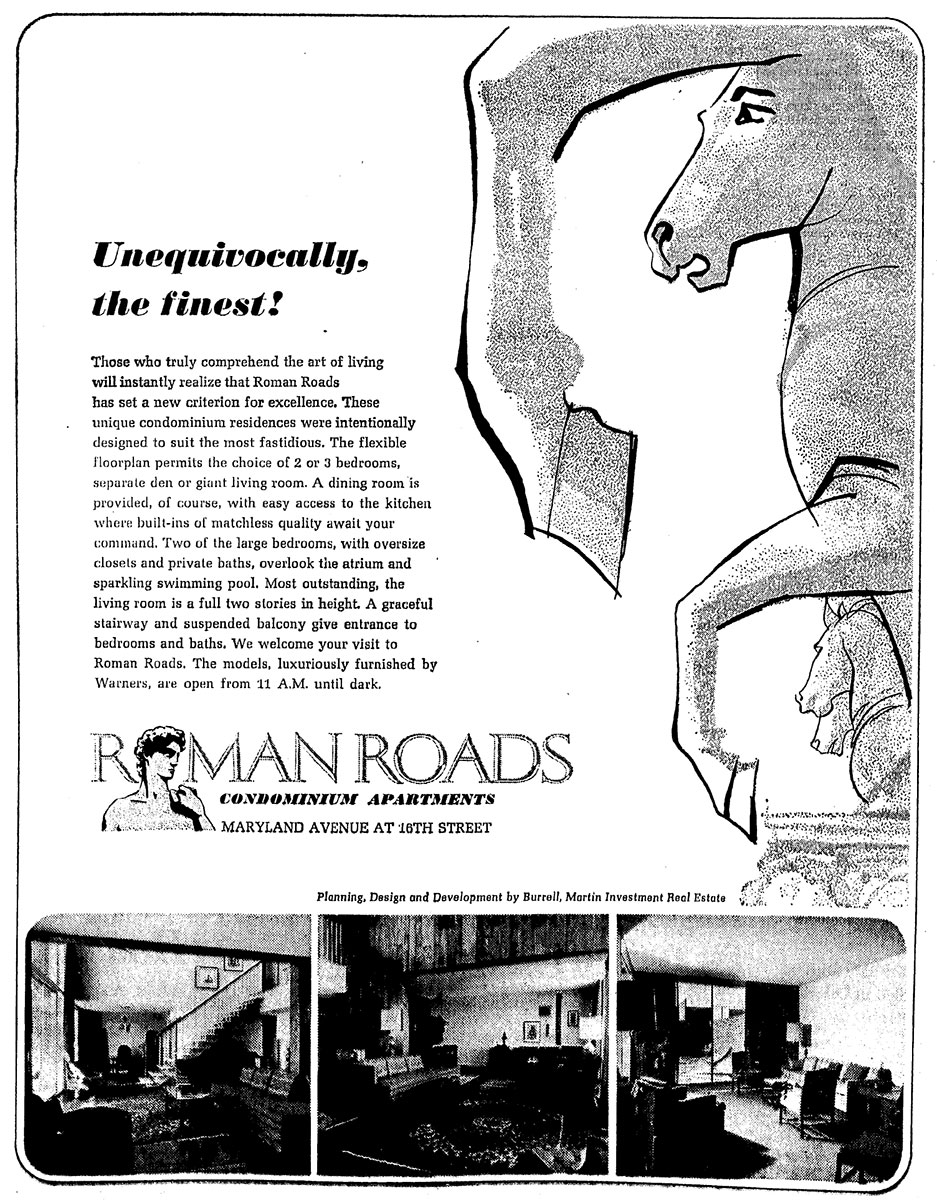
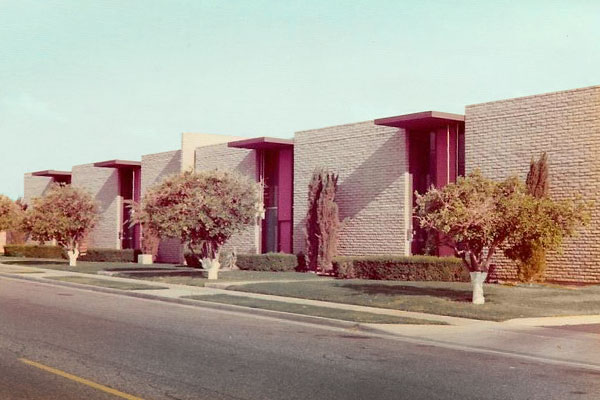 Roman Roads | 1964
Roman Roads | 1964
Designed by Al Beadle with Laszlo Sandor
Written by By Rachel Simmons
Original headlines and renderings are from vintage 1963 sales brochure
and newspaper ads
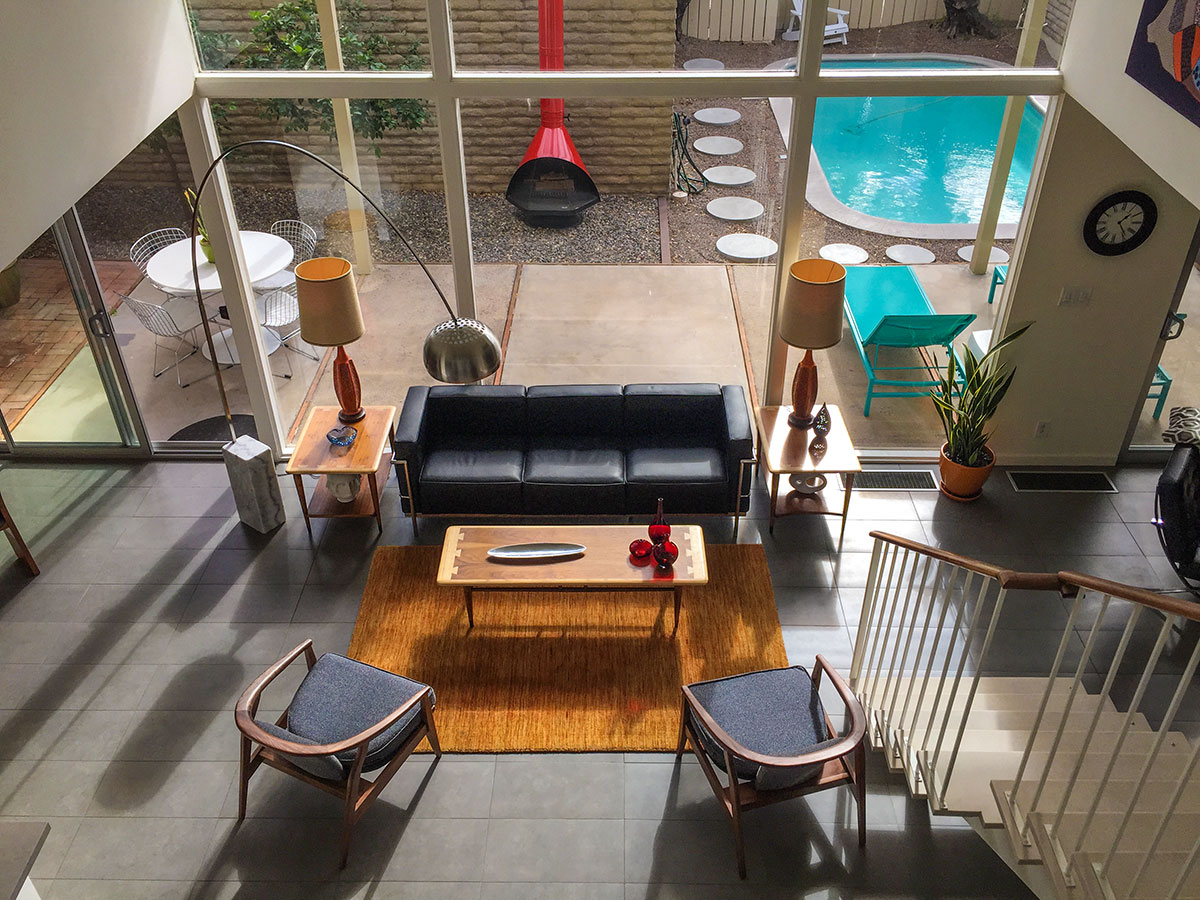
“Not everyone can, or should, afford Roman Roads.”
Single-family detached housing has long been the American ideal, but the second decade of the post World War Two era saw a rise in the number of multi-family housing projects. There were several factors that influenced this increase: higher land values, advances in building and construction management technologies, evolving building code and zoning laws, and a changing demographic.
Developers set their sights on apartment and condominium projects. While many were quickly and inexpensively built, a few others were designed for luxurious living. Condominiums or townhouses had historically served a class that could not afford access to single-family home ownership, but studies proved that as time went on, some actually favored the opportunities multi-family communities provided. Builders took note of this preference and began marketing Valley townhouses for the benefit they truly provided the more mobile American family - freedom. Condominiums and townhomes embodied the lifestyle those in the west desired: resort-style grounds, swimming pools, tennis courts, and other recreational facilities. Best of all, they were almost maintenance-free. 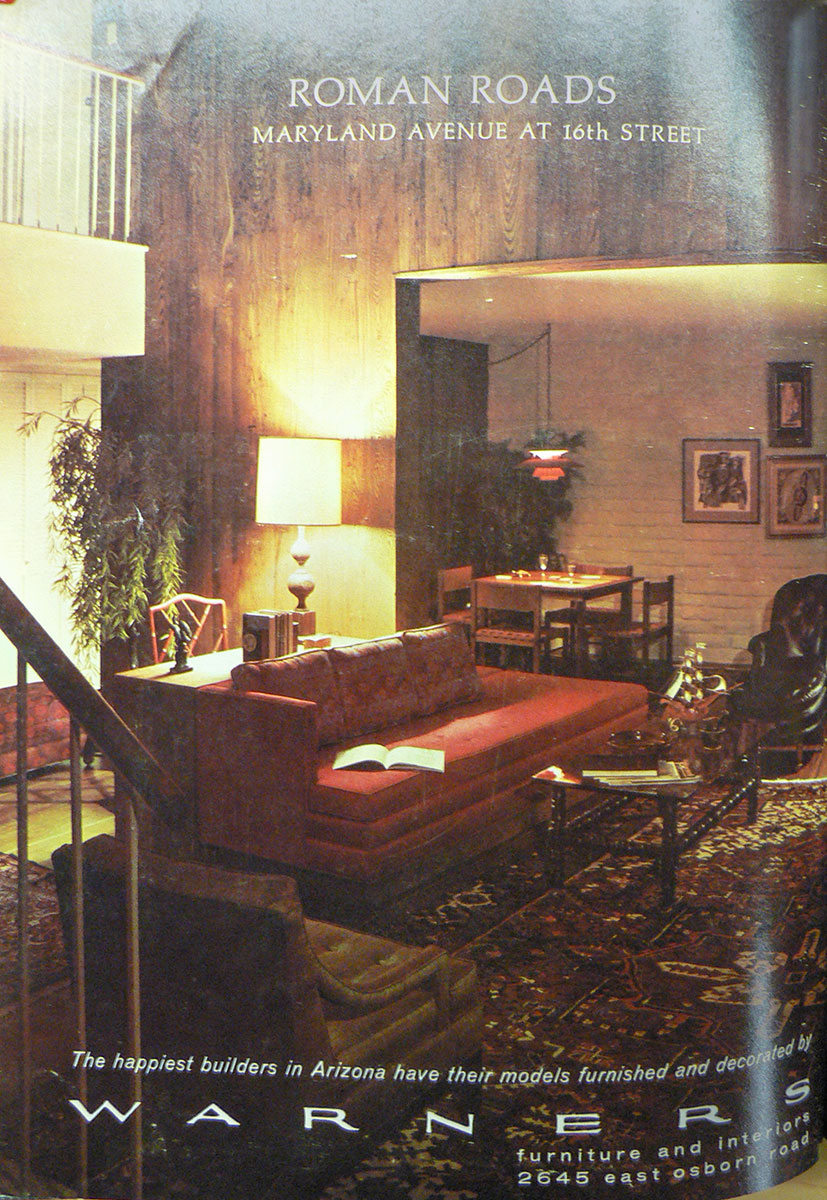 Roman Roads was one of these unique multi-family projects – masterfully designed to provide all the privacy of single-family living with the amenities of condominium life. Designed by Alfred Newman Beadle while managing the firm Alan Dailey and Associates, Roman Roads was developed for upper-class adults, who valued resort-style amenities and a maintenance-free home. Children were not allowed, per the HOA. The initial marketing brochure from 1963 emphasized the units provided residents with a “completely carefree” home that will provide “comfort, conveniences, and elegance. Homeownership with the ability to travel the world.”
Roman Roads was one of these unique multi-family projects – masterfully designed to provide all the privacy of single-family living with the amenities of condominium life. Designed by Alfred Newman Beadle while managing the firm Alan Dailey and Associates, Roman Roads was developed for upper-class adults, who valued resort-style amenities and a maintenance-free home. Children were not allowed, per the HOA. The initial marketing brochure from 1963 emphasized the units provided residents with a “completely carefree” home that will provide “comfort, conveniences, and elegance. Homeownership with the ability to travel the world.” 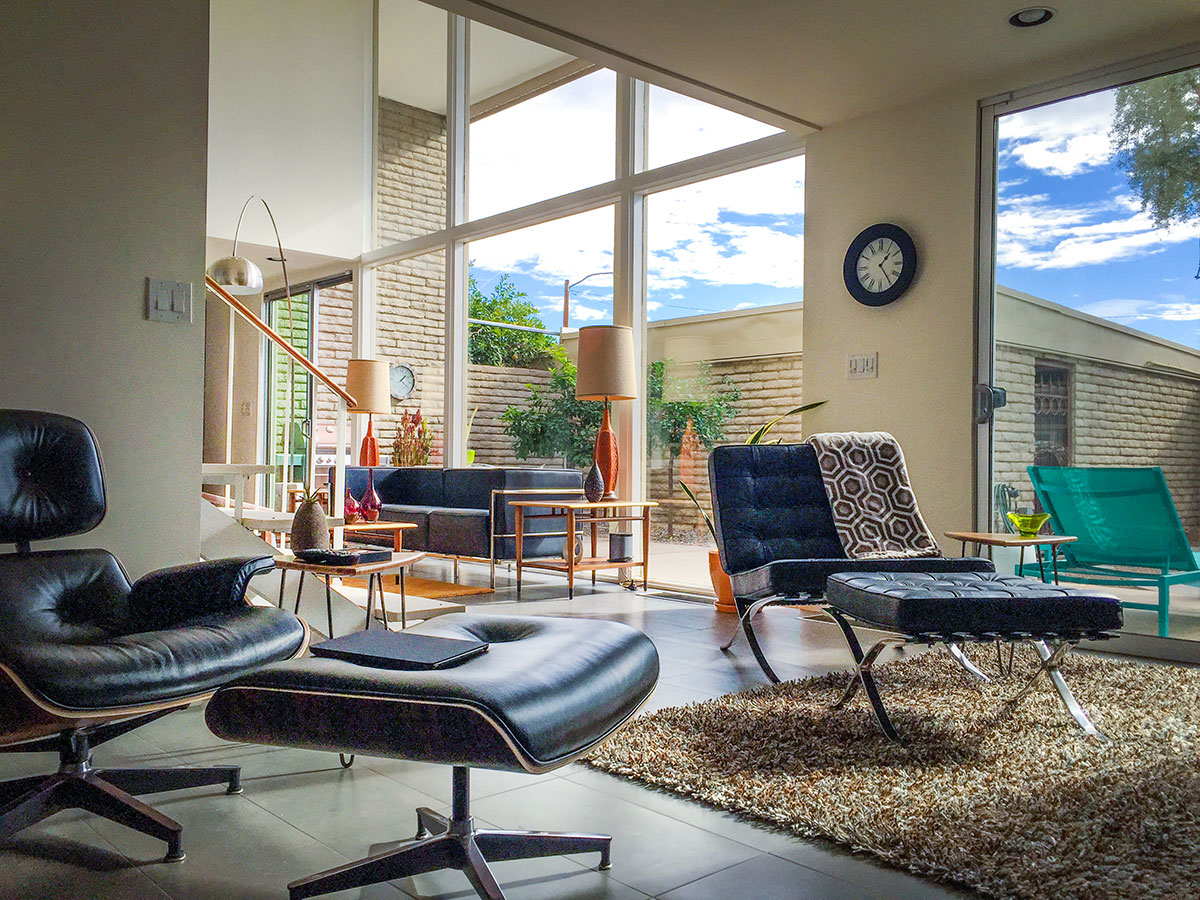
“Nowhere else will you find its parallel in beauty, convenience and pleasant privacy."
Developed by Burrell, Martin, Investment Real Estate, and built by Dan Finch of F and F Construction, the first Roman Roads units were offered at the high price of $32,500. Directly across Maryland avenue, just six years earlier, single family ranch homes were sold for $17,000; the deep-seated American dream of detached family living came at a much lower price than a Roman Roads resident would pay.
At 2,000 square feet under roof (this includes a covered courtyard patio) the units were very large for two-bedroom floorplans in the 1960s. Advertisements boasted “spacious walled patios, soaring two-story living rooms, extra-large bedrooms with dressing rooms, and oversized closets.” In fact, with two walk-in closets and “ten storage closets and cupboards throughout,” Roman Roads homes offered quite a lot of storage for the square footage and the time period. While each second floor plan is identical, three ground floor plans were available. The ground plan is a long rectangle divided in to three equal parts: a central two-story living room with a window wall in the center of the plan; the kitchen, utility room, and open staircase grouped on one side of the plan; and three available options on the opposite side of plan. Residents could choose from a semi-private den with a powder room; a third bedroom with a full bath; or by opening the living room partition, create one extra-large living space with a powder room. 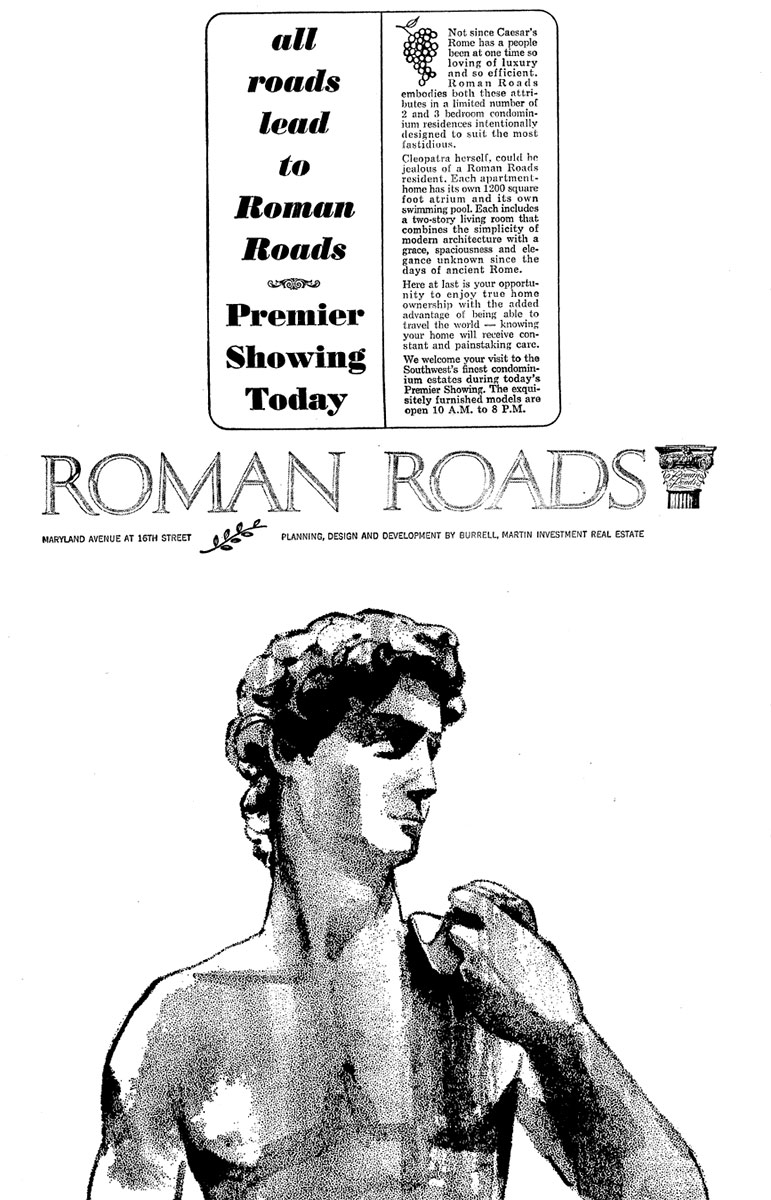
“Roman Roads…Matchless criteria for sumptuous living”
Beadle designed Roman Roads to emphasize indoor-outdoor living and make the most of the Sonoran sun. The buildings are positioned on the site to maximize exposure to daylight; the North/South exposures and deep patio overhangs allow for architecturally controlled sun protection. Most of the day the interiors are aglow with indirect light. The window wall that spans each unit’s length unites the interior living rooms with the terrace – essentially doubling the first floor living space. The orientation of the floorplan and the suspended outdoor privacy screens ensure that while sheathed in glass, each interior and terrace is protected from outside view. Roman Roads interiors are bright, airy, and connected to the outdoors, but unbelievably private. 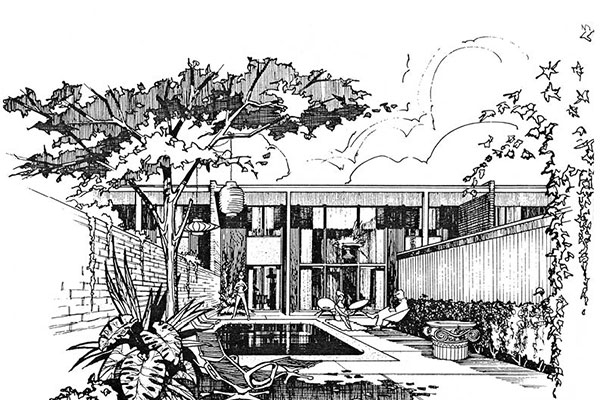
The ancient Roman domus, or single-family home, typically featured an open area in the center of the plan called an atrium, which allowed for natural light and fresh air to enter the rooms while maximizing privacy and security. This atrium would feature an impluvium at its center – a small pool for collected rainwater – that served to condition the air and provide a focal point. As the private patio and pool serve as the focal point of each Roman Roads residence, the Roman Roads project was thus named because of the similarity of the private courtyards and swimming pools to this ancient Roman feature. Dubbed “atriums” by the early advertising, each Roman Roads unit provides a 1200 square foot courtyard with a small “cocktail” sized swimming pool (often heated), walled in by seven-foot-tall masonry. Continuing to emphasize the carefree nature of Roman Roads homeownership, residents initially enjoyed pool cleaning and maintenance courtesy of the development company. 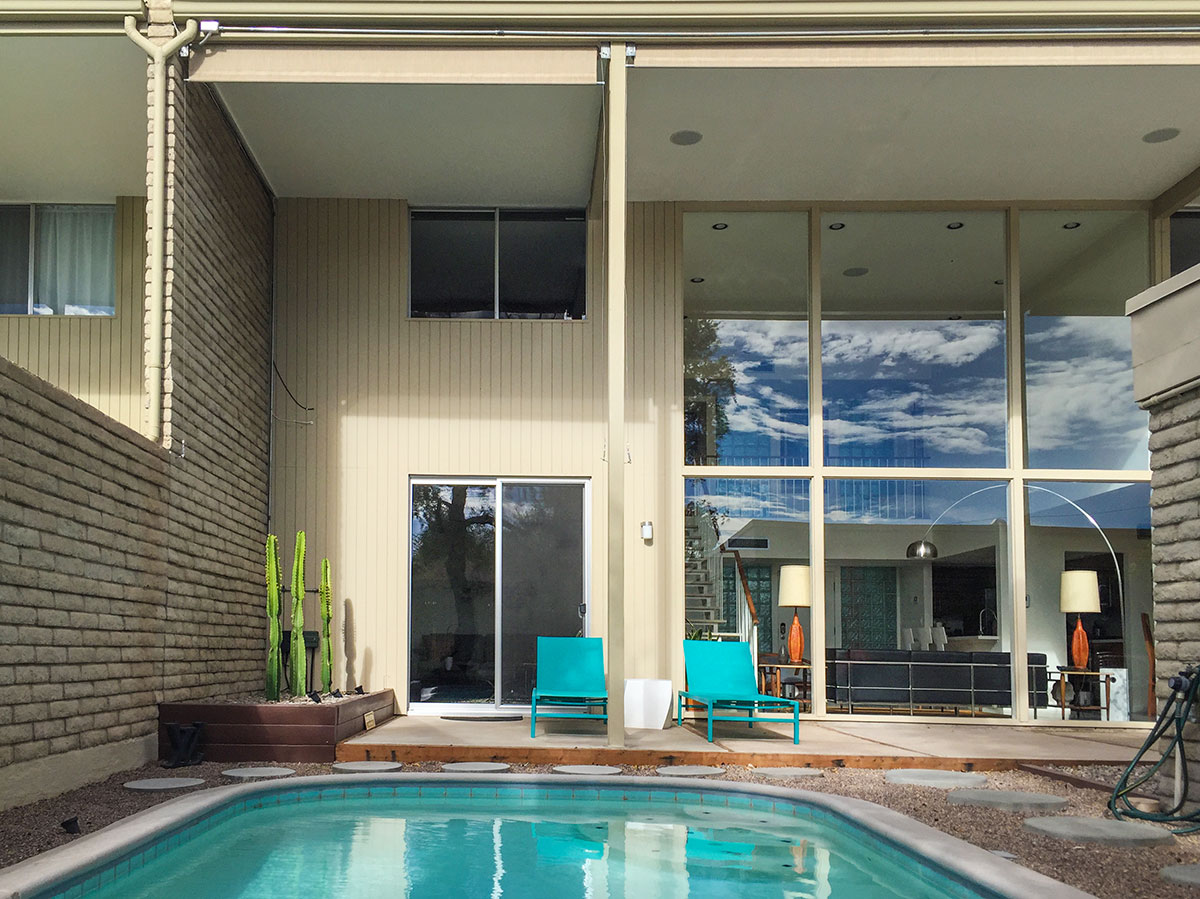
“Cleopatra herself would be jealous of a Roman Roads resident.”
During the postwar period, many developers used Modernism to convey a cosmopolitan vibe. Roman Roads boasted a design that “combines the simplicity of modern architecture with grace and elegance.” While done in the International Style, the exterior features textural slump block – a material that many schooled in Modernism exploited to give a softer, more regionally-appropriate desert feel to Arizona architecture. It was a new and uniquely Southwest material at the time, and delighted architects for its less rigid aesthetic.
Roman Roads was able to demand a high sales price because it offered contemporary style and multi-family amenities with single-family privacy. In addition to the generous amount of space (offered both horizontally and vertically), the design included custom colored-lacquer cabinetry, high-tech appliances, televisions with invisible antennas, and underground air ducts. The grand entrance to the property featured a large fountain and “triumphal” Roman arch, followed by landscape covered in Valencia orange trees, Italian cyprus, and lush expanses of grass. At the time, the location was outside the city and somewhat secluded – surrounded by citrus orchards. 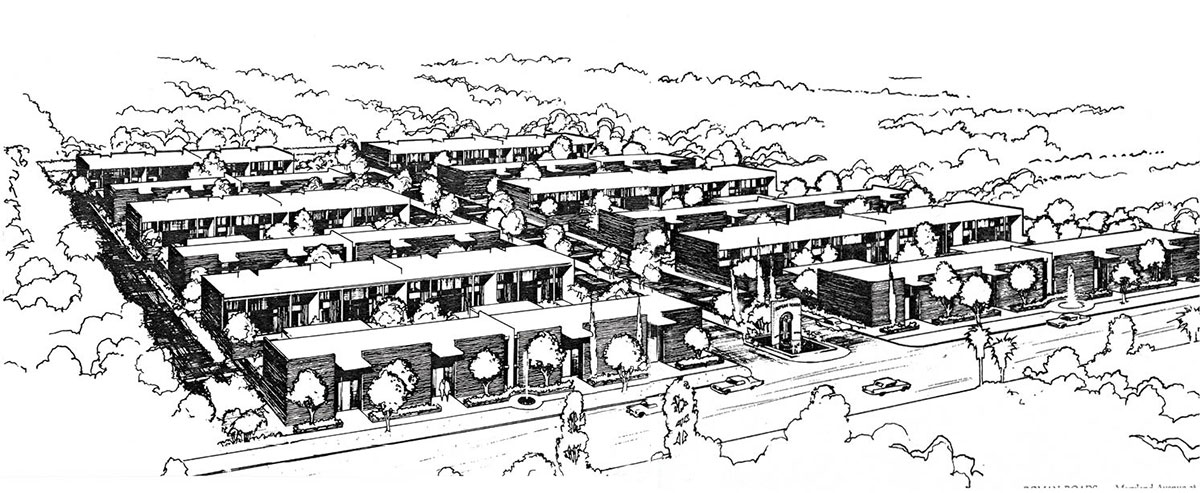
Joe Martin and Wallace Burrell were developers active in the Valley during the postwar period. They formed many different development companies including Dundee Development Co., Hayden Park Land Co., and Sun Empire Development Corporation, but the entity that built Roman Roads, Burrell, Martin, Investment Real Estate, was formed in 1962 (formally known as Burrell, Hegel, Martin, and Peotter Investment). They purchased the site, once a citrus orchard located at 16th street and Maryland, from philanthropists Benjamin and Anne Goor, in 1963. The initial plans for the project included the construction of twelve four-unit buildings, but only five buildings were realized in the first phase of construction. The sixth building was erected in 1970 under the supervision of architect P.E. (Gene) Buchli. In 1966 half of the land was sold, amending the property deed to reflect six buildings – a total of 24 units.
The 1963 marketing brochure lists Lazlo Sandor as the architect for Roman Roads, but while researching the property for inclusion on the National Register of Historic Places, the Roman Roads Architectural Review Committee (Jill Springer, Catherine Curry, and Rachel Simmons), discovered the true designer was the infamous Alfred Newman Beadle. The committee had located Sandor, alive and well in the Los Angeles area, and he told the true story of the development’s provenance. He reported that while he had assisted in the drawings for the project, the clients and the design was Al’s. Sandor worked for Alan Daily and Associates, serving as the architectural stamp for Beadle’s designs from 1963 to 1965, when he then left to run William Cody’s Palm Springs office. While working under Beadle at the Dailey office, Sandor stamped dozens of projects, including Roman Roads, Three Fountains, the Triad, and the Colachis Residence (which also features slump block). An interview with Gene Buchli also confirmed that Roman Roads was Beadle’s design. The property has now been placed on the Beadle Registry, alongside some of Beadle’s most significant multifamily work completed in 1964.
Beadle projects that were either stamped by or credited in the media to Lazlo Sandor from 1963-1965
1963 |
|
1964 |
|
1964 |
Chilton Inn - Yuma and Gila Bend |
1964 |
|
1964 |
Roman Roads |
1963/4 |
Litchfield Manor Apartments |
1964/66 |
Imperial Towers (unbuilt) |
1965 |
|
1966 |
Johnston/Saunders/Wright Office Building |
1965 |
Northgate Townhouses |
1965 |
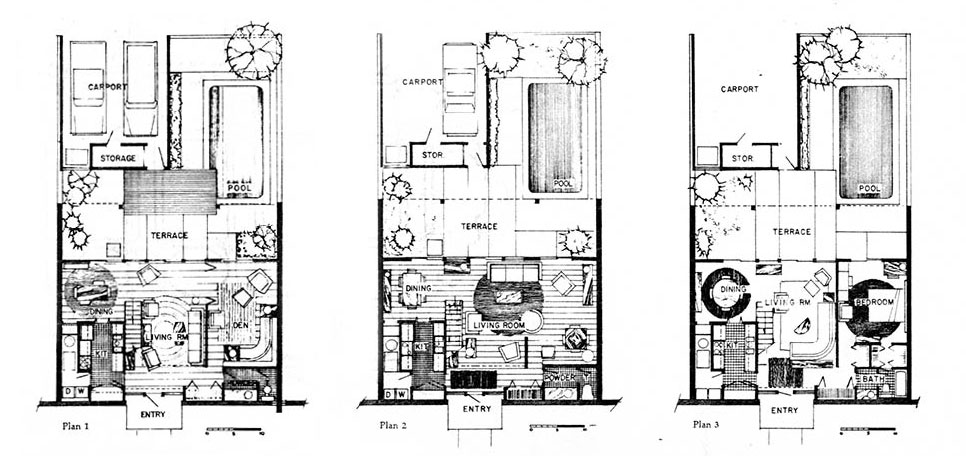
Built about seven years later, the units in the sixth building, adapted by Gene Buchli, have a slightly different floor plan. It is unclear why the developer (Joe Martin, now sole owner of the property), did not use the original drawings or re-engage Beadle for the project. Most likely, changes in building code required changes to the plans, feedback from residents prompted some adjustments, and Beadle and Martin may have fallen out. Gene Buchli was working on another project for Martin at the time, and recalls taking on the last Roman Roads building as a favor to his client. In the sixth building the upper “cat walk” or balcony hallway was deepened to provide space for a home office or small den. This provides valuable floor space, but also decreases some of the exposure to the seventeen-foot-high ceilings on the first floor. The kitchen was enlarged, usurping some of the living room. This allows for a more functional kitchen with a breakfast nook, but forces the staircase into a corner and removes the physical separation of the living room and den area, featured on the original plans.
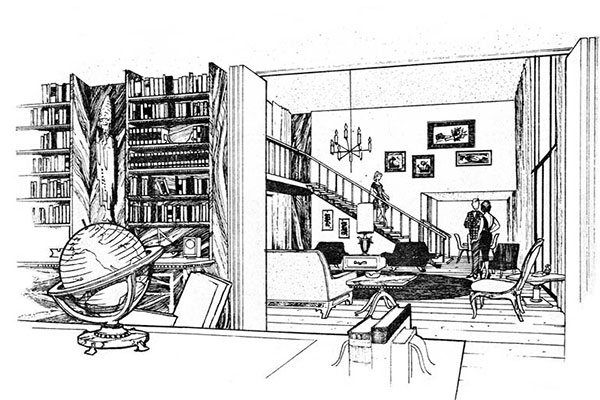
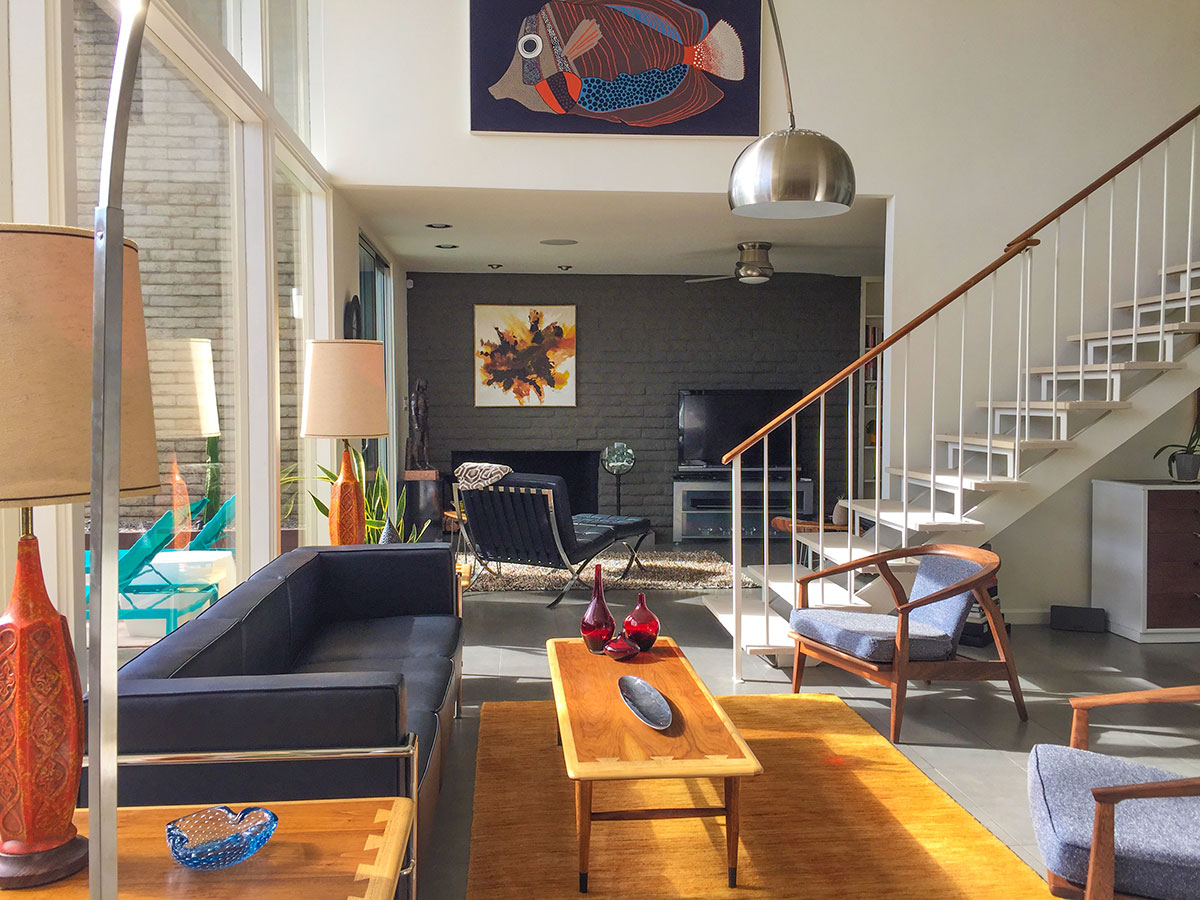 The bedrooms in the original plans are similar to a hotel suite, with the lavatories/vanities open to the room. Buchli moved them into the toilet and shower area (more like a standard bathroom) increasing privacy. Buchli’s plan improves the function of the interior space, but removes some of the glitz of the original Beadle design. One change Buchli did not intend was the division of the rear window wall and entry glazing. Because of new glazing codes the developer was not permitted to honor the original window design and had to add metal straps to the two front (17-foot) windows and divide the rear window wall into smaller sections of glass. It is very difficult to detect these changes from the exterior of the building.
The bedrooms in the original plans are similar to a hotel suite, with the lavatories/vanities open to the room. Buchli moved them into the toilet and shower area (more like a standard bathroom) increasing privacy. Buchli’s plan improves the function of the interior space, but removes some of the glitz of the original Beadle design. One change Buchli did not intend was the division of the rear window wall and entry glazing. Because of new glazing codes the developer was not permitted to honor the original window design and had to add metal straps to the two front (17-foot) windows and divide the rear window wall into smaller sections of glass. It is very difficult to detect these changes from the exterior of the building.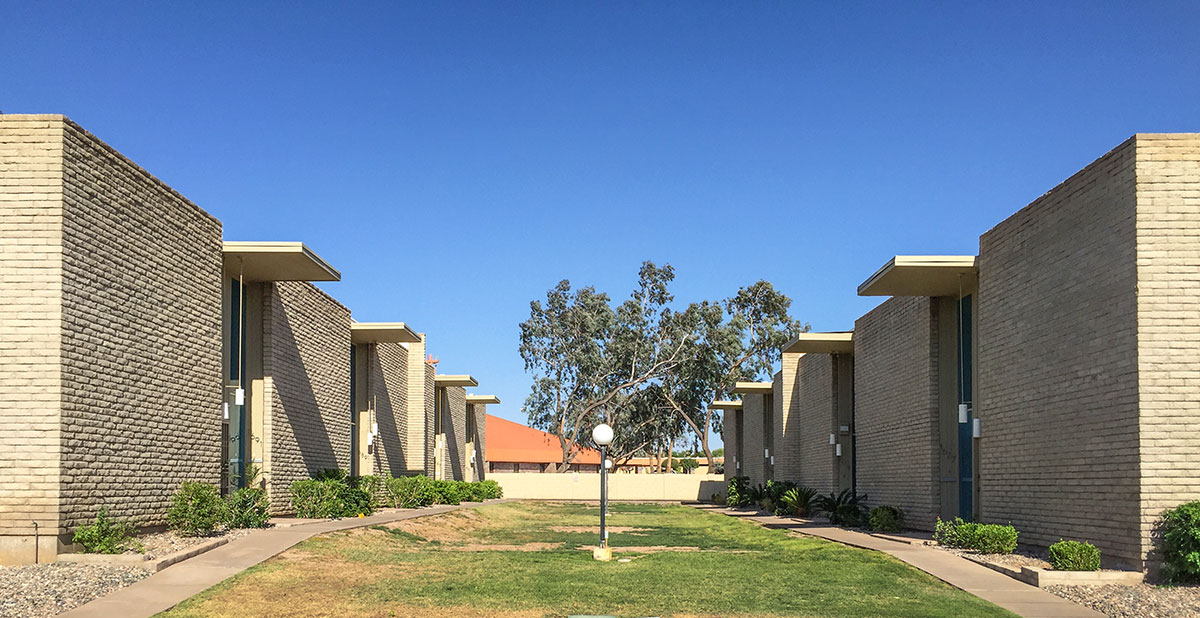 As with any historic sixty-year-old property, Roman Roads requires ongoing maintenance. Over the years the original citrus and cyprus trees disappeared and random plantings popped up. Currently the Board of Directors is considering developing a new landscape plan that can provide a cohesive, attractive, but also maintenance-free and long-term planting solution.
As with any historic sixty-year-old property, Roman Roads requires ongoing maintenance. Over the years the original citrus and cyprus trees disappeared and random plantings popped up. Currently the Board of Directors is considering developing a new landscape plan that can provide a cohesive, attractive, but also maintenance-free and long-term planting solution. 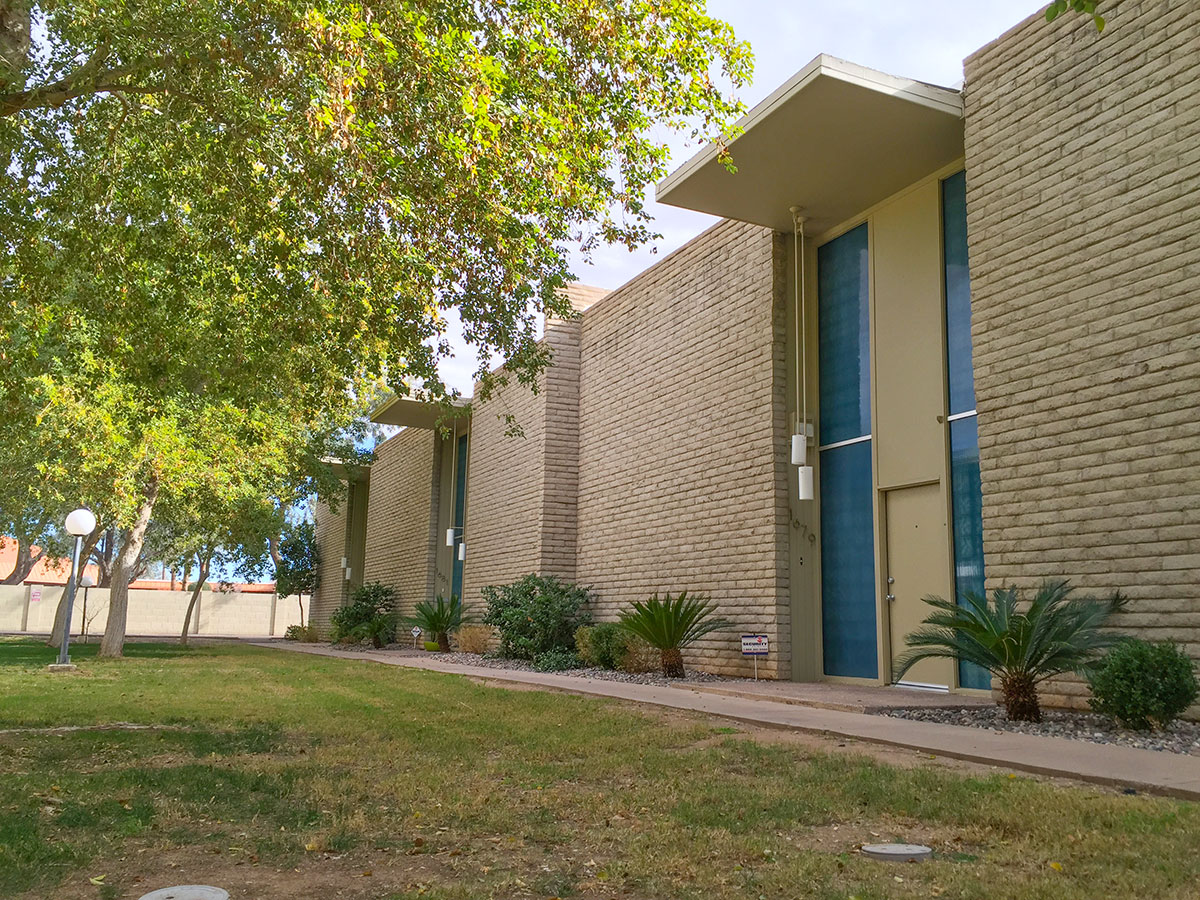 The original front entries of each unit were painted red and dark bronze to contrast with the slump block, but somewhere along the way a decision was made to paint the entrances in a beige that blends into the block. A new paint scheme is also in development.
The original front entries of each unit were painted red and dark bronze to contrast with the slump block, but somewhere along the way a decision was made to paint the entrances in a beige that blends into the block. A new paint scheme is also in development. 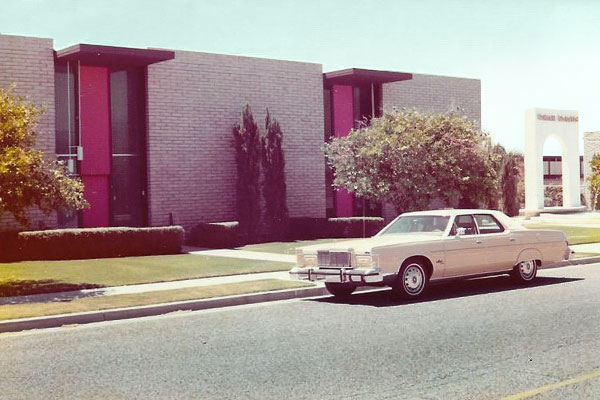
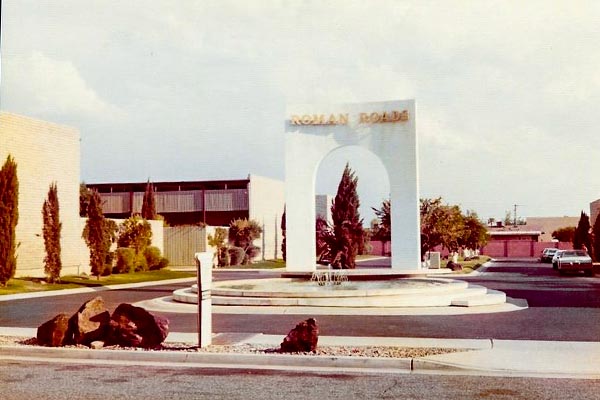
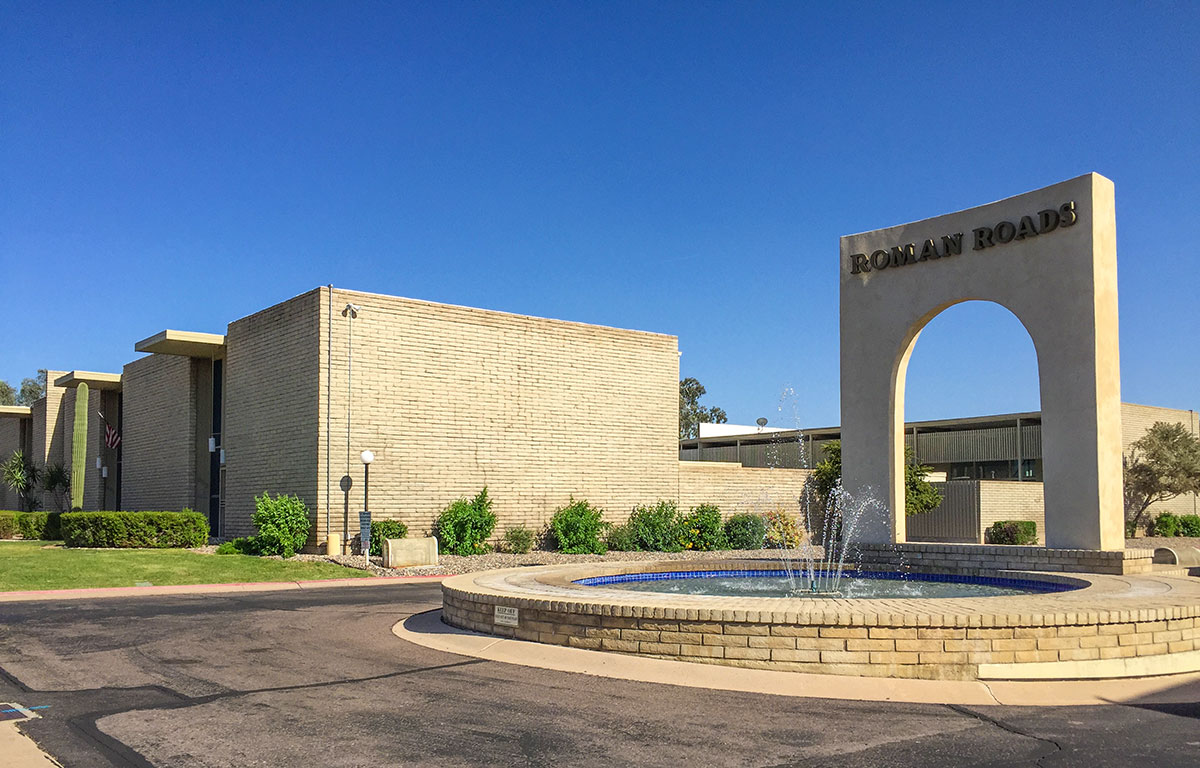 The complex is easily findable due to its dramatic arch on Maryland Avenue just east of 16th Street.
The complex is easily findable due to its dramatic arch on Maryland Avenue just east of 16th Street.
