Modern Phoenix Home Tour of South Scottsdale 2015
- 2015 Wrap-up
- Marketplace
- Full Agenda
- Hubbell
- Time Capsule
- Research
- Electri-Living
- Linder
- Golden Keys
- The Strip
- Ace's Oasis
- Bowen
- Town & Country
- People
- Coffin & King
- Bluebell
- David Wright
- Cars
- Receive advance notice of next year's events!
Golden Keys Remodel | 1964
Architect: Haver, Nunn and JensenCompletion: 80%
Style: Industrial Modern
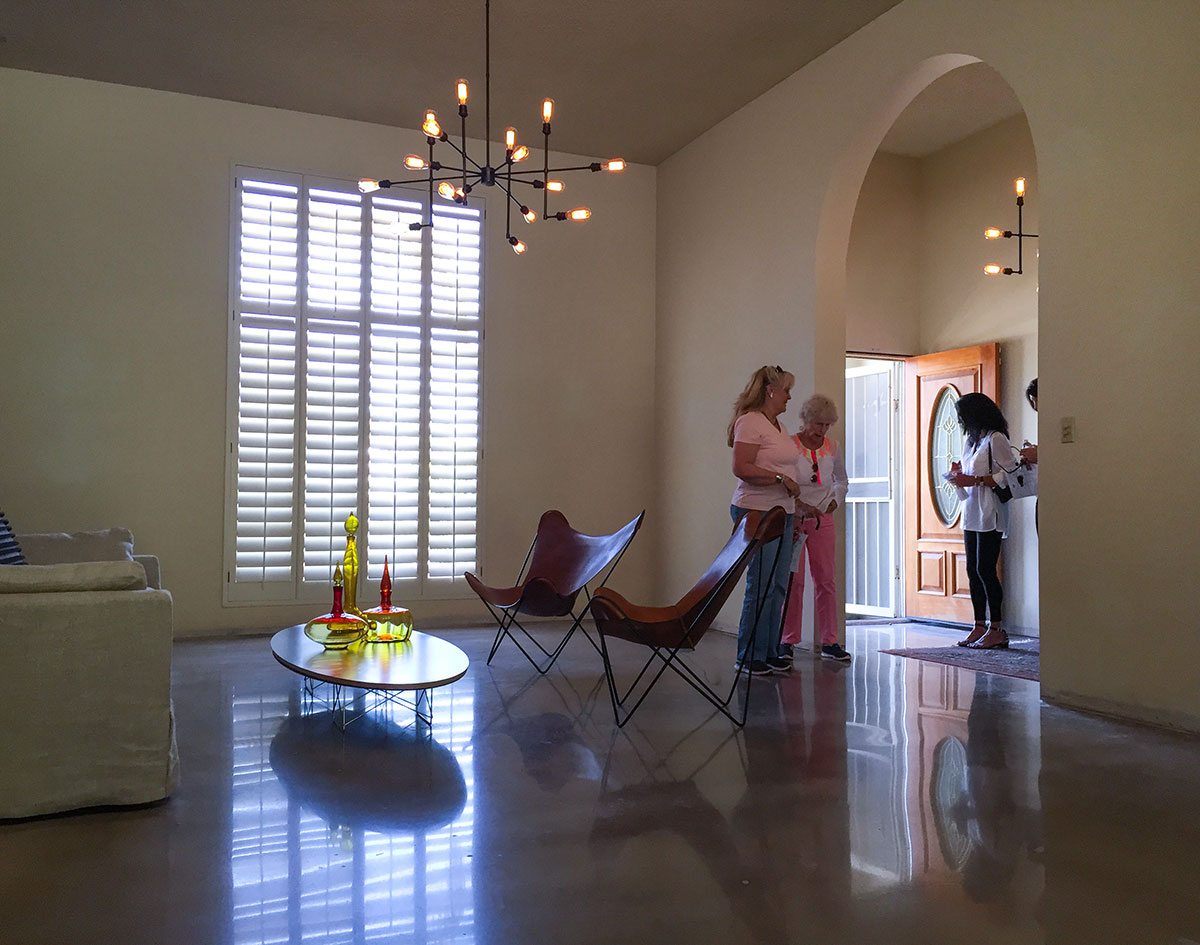 The original 12 foot ceilings in the living room with clerestory windows are now exploited for a loft-like feel. To further this impression walls dividing the living room, dining room, and kitchen were removed and replaced with an exposed steel I-beam. The wallboard and furring strips were removed from the masonry wall that runs the length of the living and now-contiguous dining room, to serve as an art wall. The concrete slab was ground and diamond polished to achieve a finished floor with an industrial (and low maintenance!) look. A redundant hallway leading from the front door to the master suite was abandoned and taken into the kitchen to enlarge the original small horseshoe footprint and make room for a large island.
The original 12 foot ceilings in the living room with clerestory windows are now exploited for a loft-like feel. To further this impression walls dividing the living room, dining room, and kitchen were removed and replaced with an exposed steel I-beam. The wallboard and furring strips were removed from the masonry wall that runs the length of the living and now-contiguous dining room, to serve as an art wall. The concrete slab was ground and diamond polished to achieve a finished floor with an industrial (and low maintenance!) look. A redundant hallway leading from the front door to the master suite was abandoned and taken into the kitchen to enlarge the original small horseshoe footprint and make room for a large island.
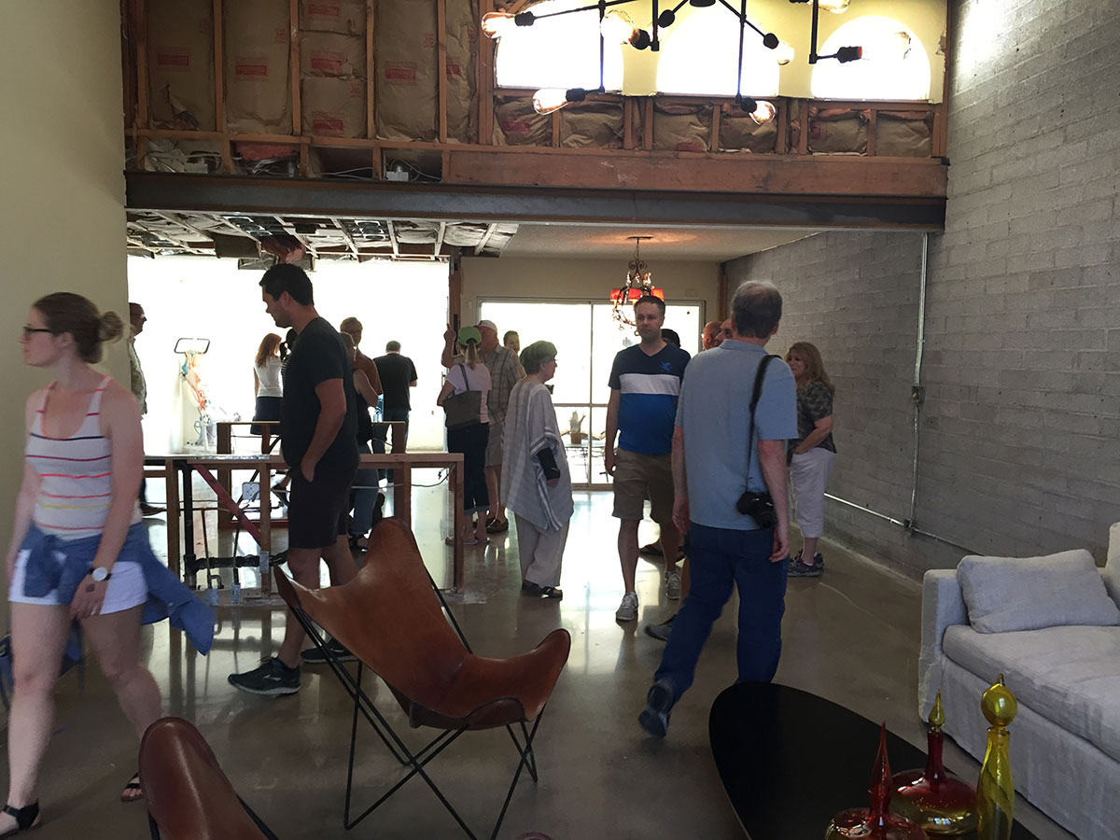
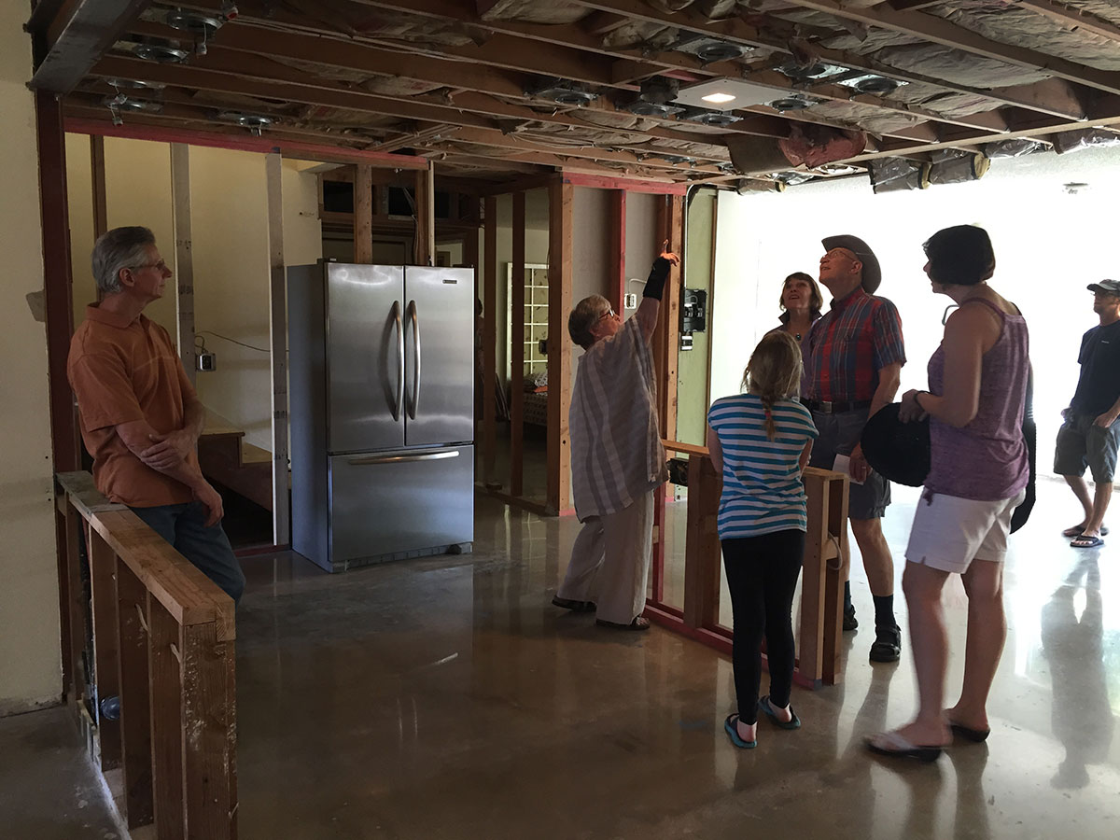
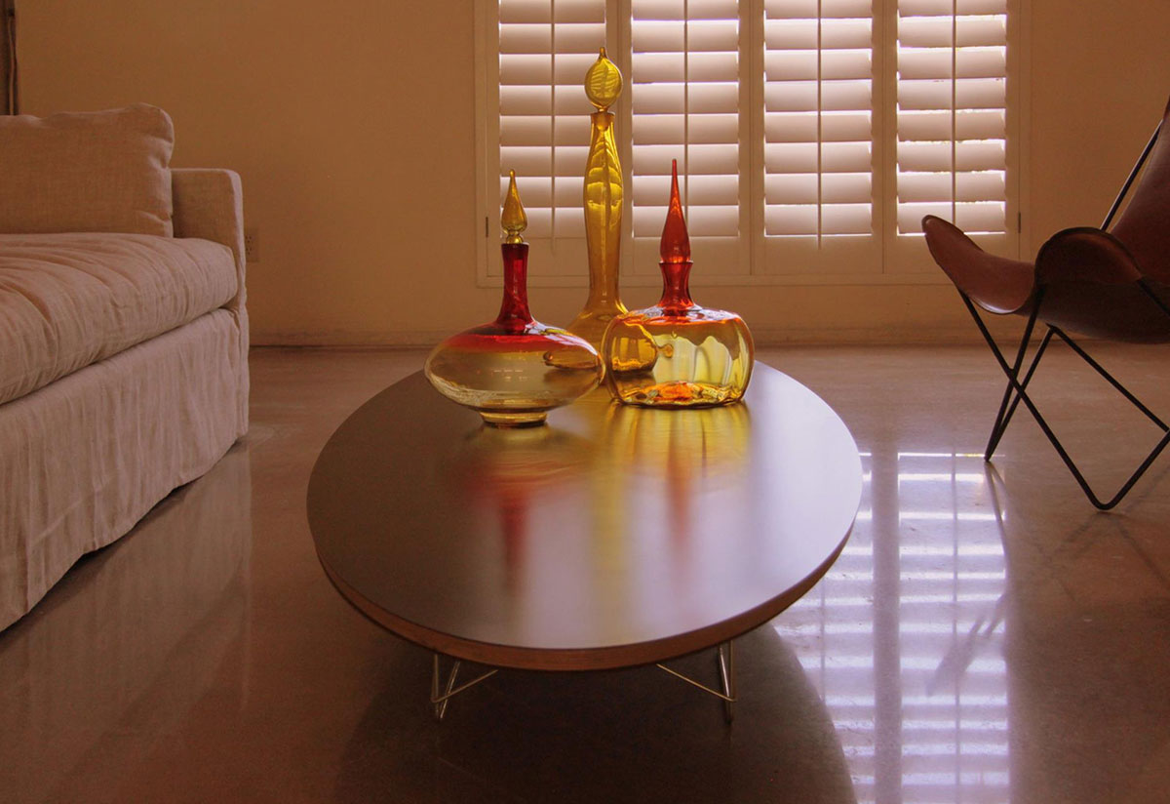
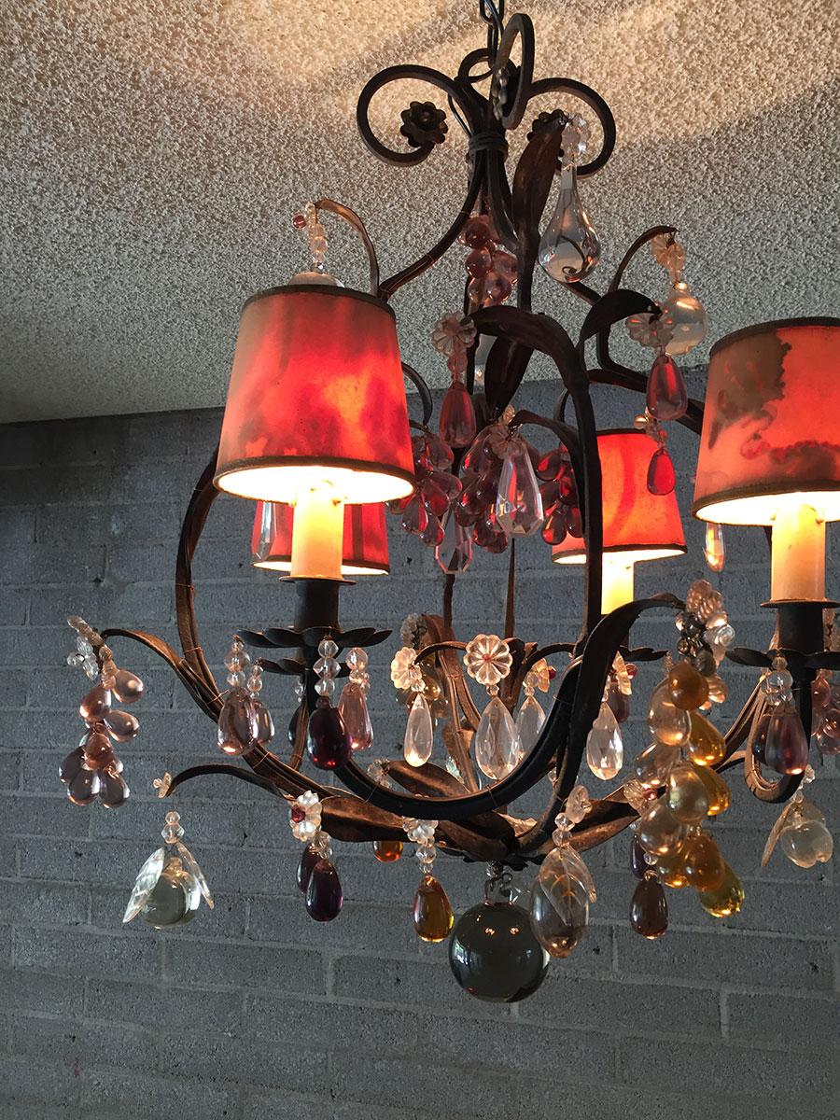
Modern Phoenix Home Tour of South Scottsdale 2015
- 2015 Wrap-up
- Marketplace
- Full Agenda
- Hubbell
- Time Capsule
- Research
- Electri-Living
- Linder
- Golden Keys
- The Strip
- Ace's Oasis
- Bowen
- Town & Country
- People
- Coffin & King
- Bluebell
- David Wright
- Cars
- Receive advance notice of next year's events!